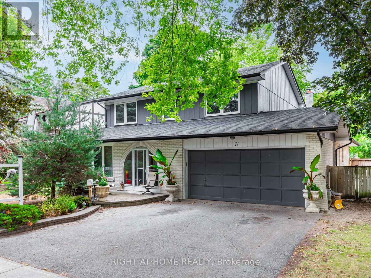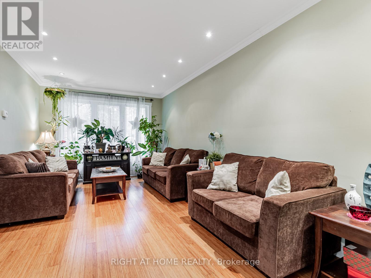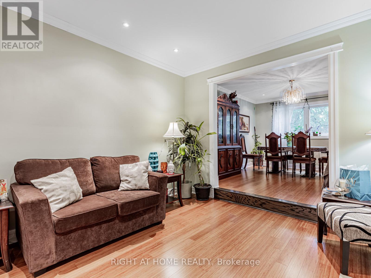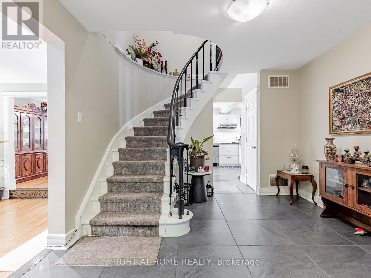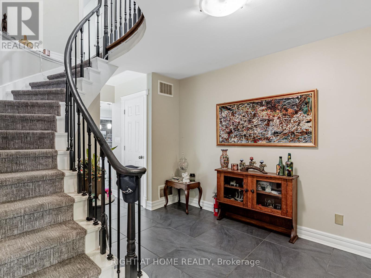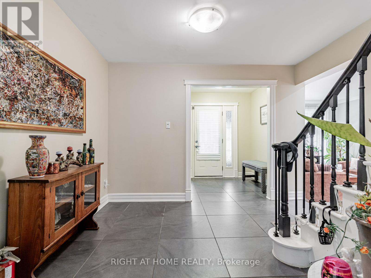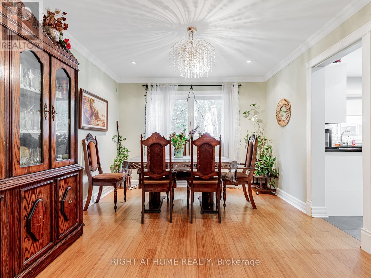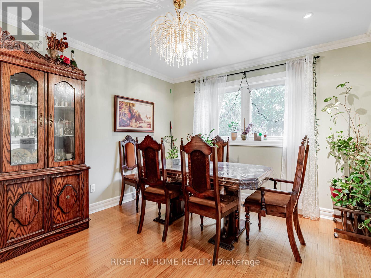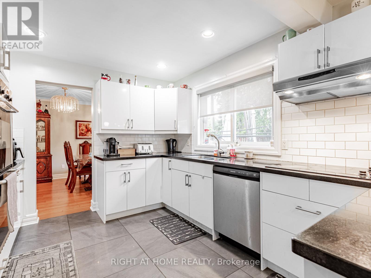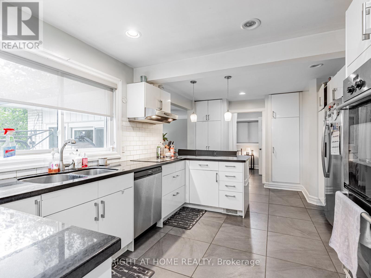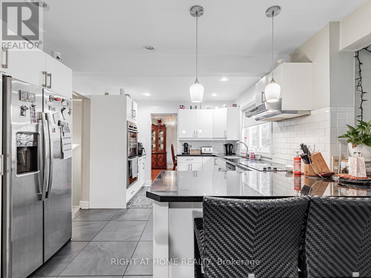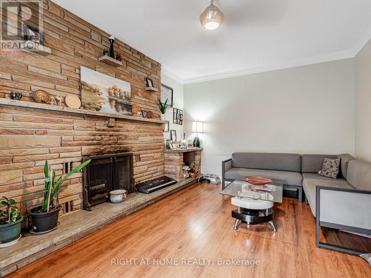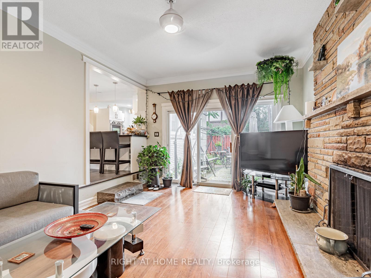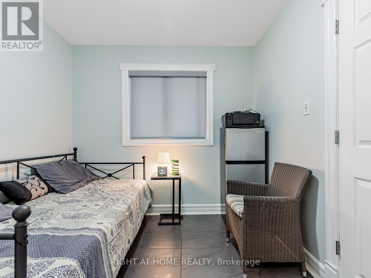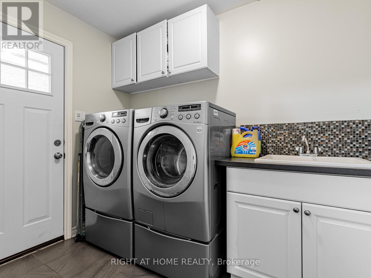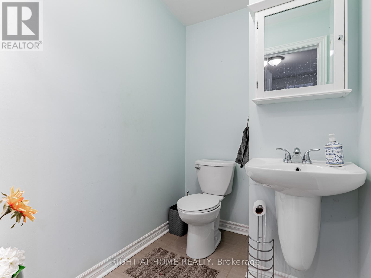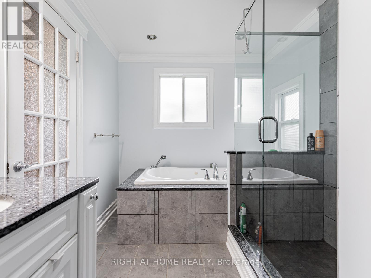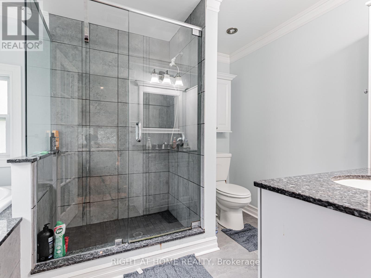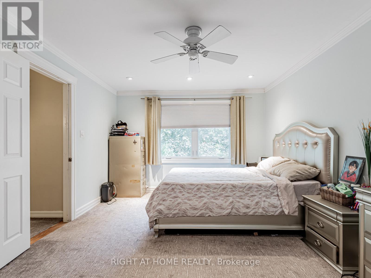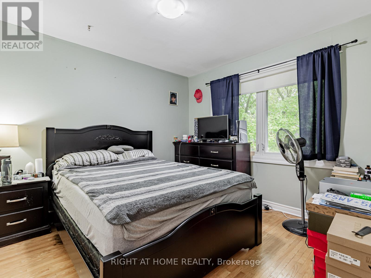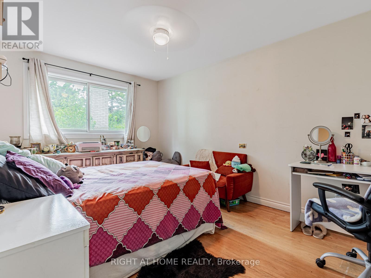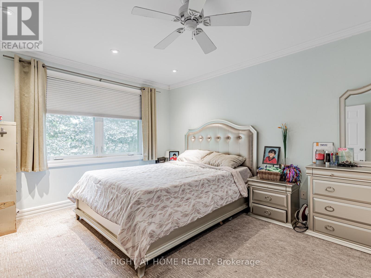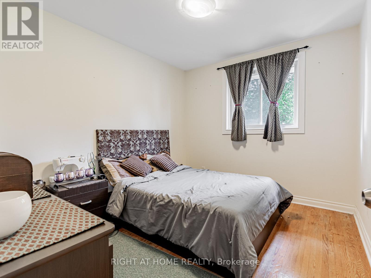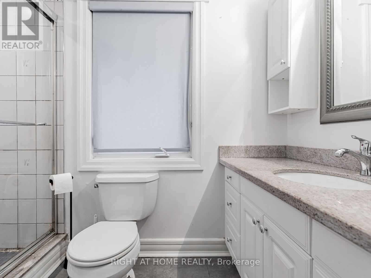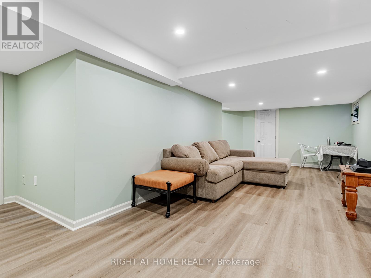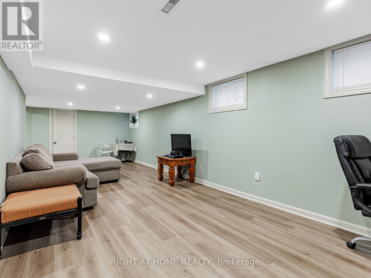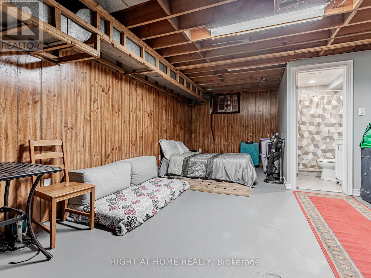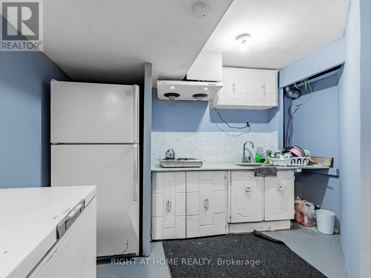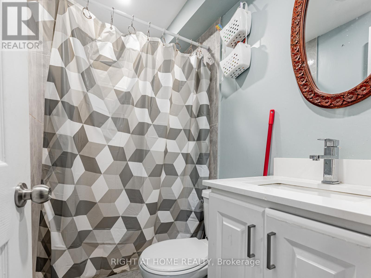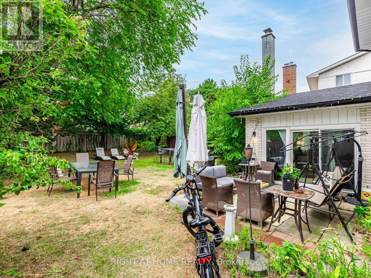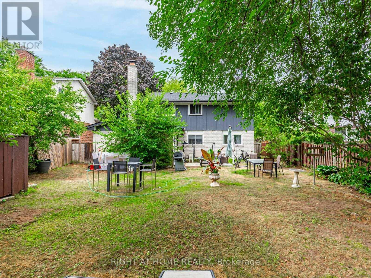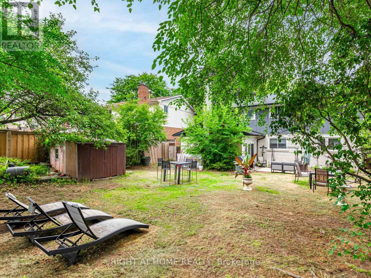71 Satchell Boulevard Toronto, Ontario M1C 3B3
$1,175,990
Don't miss out on this well maintained upgraded home located in a friendly neighborhood your search is end at 71 Satchell Blvd, Exceptional Opportunity in a Prime Scarborough Port Union Community. Don't Lose this beautifully organized, Bright, Spacious, sizable 4 + 1 Bedroom: (4 Bedroom on Second Level and 1 Office Room on Main Level) with Finished Basement Which can be use 2 Bedroom This Home Features Expansive Principal Room with Fire Place, that walks out into the backyard that's for a BBQ are and entertaining with an unobstructed view. a huge gourmet eat-in upgraded Kitchen with granite Countertop, a chef's delight with breakfast area. massive living room area combined with comfortable dining area to host family dinners SS Appliances, Efficient Mud Room, Upgraded Bathrooms, CENTRAL VAC, CENRAL AC, total of 4 parking, and much much more It is an Ideal Family Home In an UNBEATABLE PORT UNION LOCATION *****MUST SEE***** (id:60365)
Property Details
| MLS® Number | E12414079 |
| Property Type | Single Family |
| Community Name | Centennial Scarborough |
| AmenitiesNearBy | Hospital, Park, Public Transit, Schools |
| EquipmentType | Water Heater |
| ParkingSpaceTotal | 4 |
| RentalEquipmentType | Water Heater |
| ViewType | View |
Building
| BathroomTotal | 4 |
| BedroomsAboveGround | 4 |
| BedroomsBelowGround | 1 |
| BedroomsTotal | 5 |
| Age | 31 To 50 Years |
| Appliances | Garage Door Opener Remote(s), Central Vacuum, Oven - Built-in, Water Heater, Dishwasher, Dryer, Oven, Stove, Washer, Window Coverings, Refrigerator |
| BasementDevelopment | Finished |
| BasementType | N/a (finished) |
| ConstructionStyleAttachment | Detached |
| CoolingType | Central Air Conditioning |
| ExteriorFinish | Brick, Vinyl Siding |
| FireplacePresent | Yes |
| FireplaceTotal | 1 |
| FireplaceType | Woodstove |
| FlooringType | Hardwood, Laminate, Ceramic, Bamboo |
| FoundationType | Concrete, Poured Concrete |
| HalfBathTotal | 1 |
| HeatingFuel | Natural Gas |
| HeatingType | Forced Air |
| StoriesTotal | 2 |
| SizeInterior | 2000 - 2500 Sqft |
| Type | House |
| UtilityWater | Municipal Water |
Parking
| Attached Garage | |
| Garage |
Land
| Acreage | No |
| FenceType | Fenced Yard |
| LandAmenities | Hospital, Park, Public Transit, Schools |
| LandscapeFeatures | Landscaped |
| Sewer | Sanitary Sewer |
| SizeDepth | 127 Ft ,3 In |
| SizeFrontage | 63 Ft |
| SizeIrregular | 63 X 127.3 Ft |
| SizeTotalText | 63 X 127.3 Ft |
| ZoningDescription | Rd(f13.5;a510*1173) Major Urban Residen |
Rooms
| Level | Type | Length | Width | Dimensions |
|---|---|---|---|---|
| Second Level | Bedroom 4 | 3.32 m | 2.8 m | 3.32 m x 2.8 m |
| Second Level | Primary Bedroom | 4.68 m | 3.52 m | 4.68 m x 3.52 m |
| Second Level | Bedroom 2 | 4.62 m | 3.1 m | 4.62 m x 3.1 m |
| Second Level | Bedroom 3 | 3.2 m | 3.08 m | 3.2 m x 3.08 m |
| Basement | Recreational, Games Room | 8.49 m | 3.21 m | 8.49 m x 3.21 m |
| Basement | Living Room | 4.15 m | 3.19 m | 4.15 m x 3.19 m |
| Main Level | Living Room | 6.52 m | 3.33 m | 6.52 m x 3.33 m |
| Main Level | Dining Room | 6.52 m | 3.33 m | 6.52 m x 3.33 m |
| Main Level | Kitchen | 5.94 m | 3.17 m | 5.94 m x 3.17 m |
| Main Level | Family Room | 5.21 m | 3.75 m | 5.21 m x 3.75 m |
| Main Level | Office | 2.6 m | 2.58 m | 2.6 m x 2.58 m |
| Main Level | Mud Room | 2.58 m | 1.9 m | 2.58 m x 1.9 m |
Kankesu Theven
Salesperson
1396 Don Mills Rd Unit B-121
Toronto, Ontario M3B 0A7

