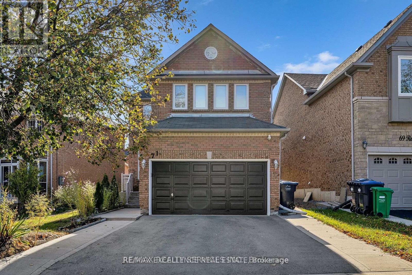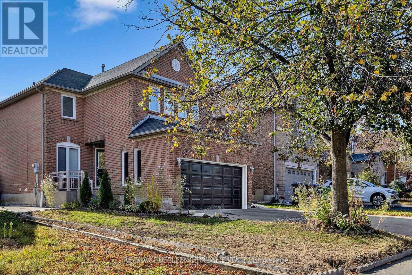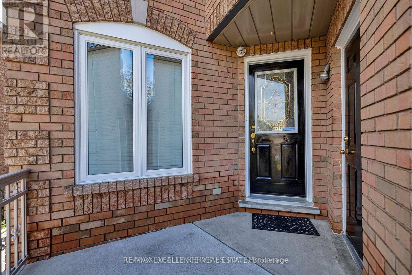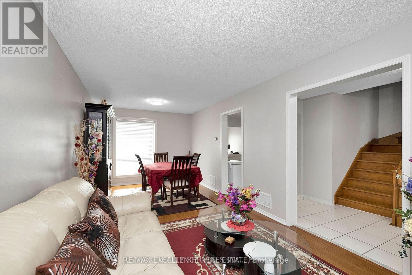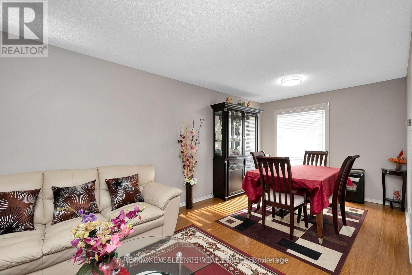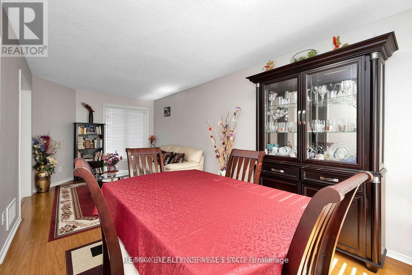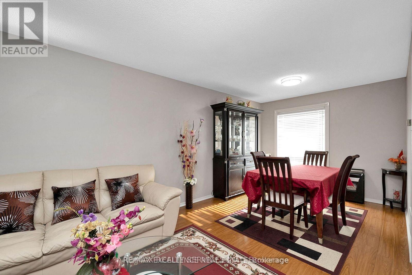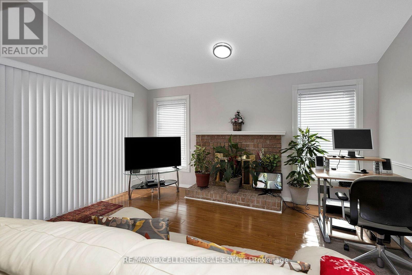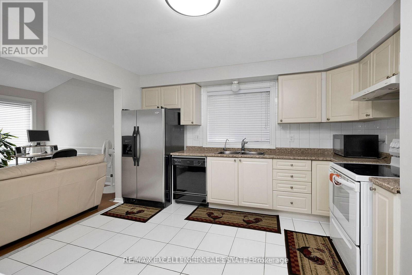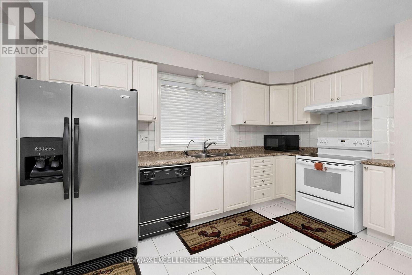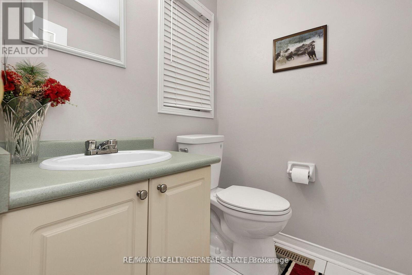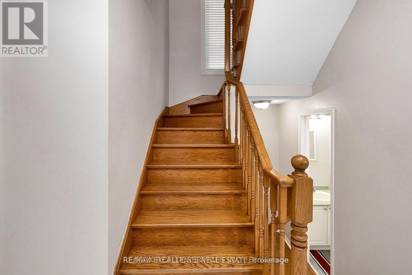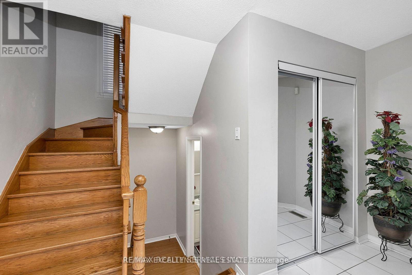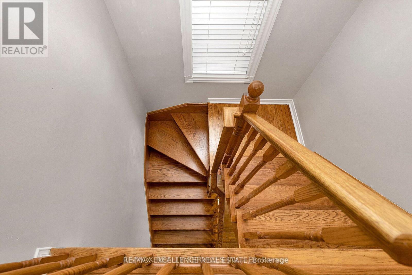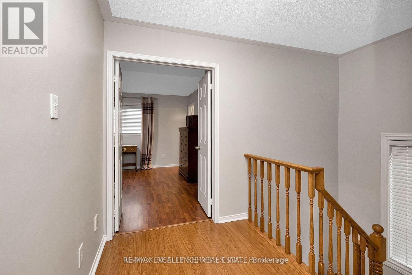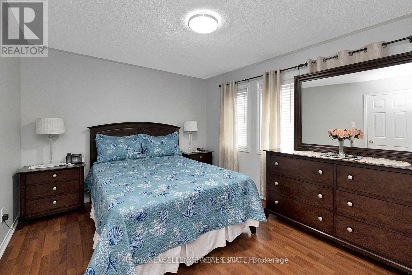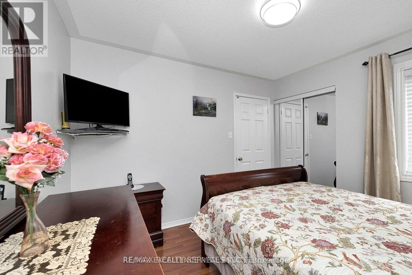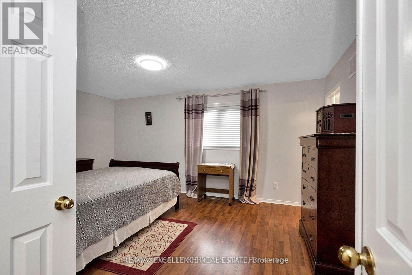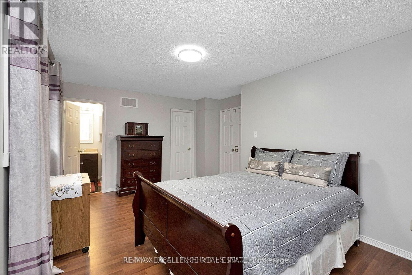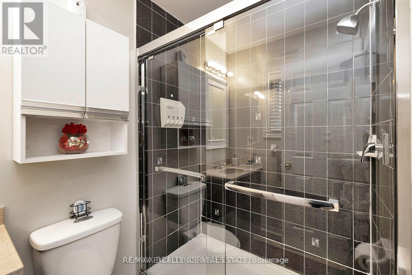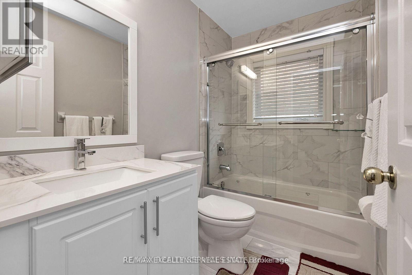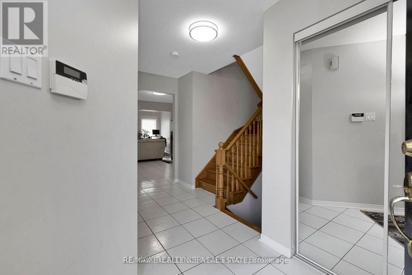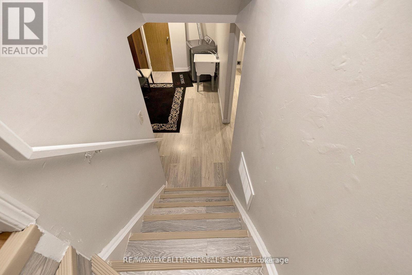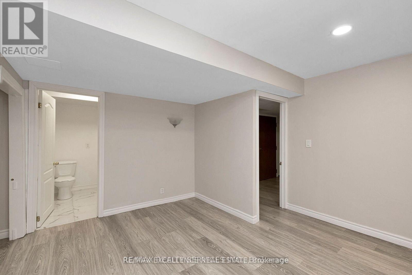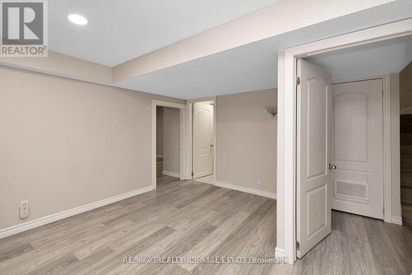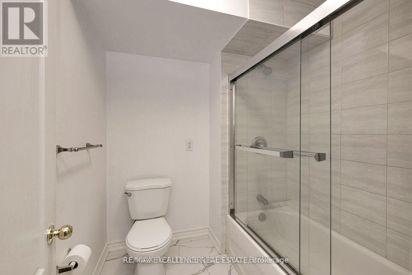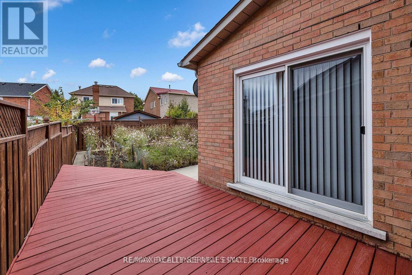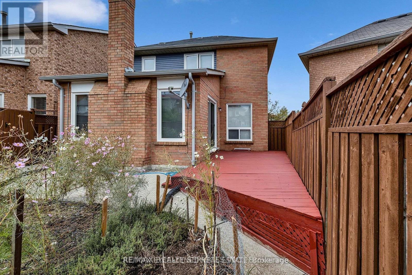71 Rocky Mountain Crescent Brampton, Ontario L6R 1E7
4 Bedroom
4 Bathroom
1500 - 2000 sqft
Fireplace
Central Air Conditioning
Forced Air
$999,900
Beautiful and well-maintained detached home in a highly desirable neighborhood. Features a newly built finished basement and three spacious bedrooms on the upper level. Enjoy a separate family and living area filled with natural light. Upgraded hardwood flooring in the living, dining, and family rooms, with laminate flooring in all bedrooms. Pot Lights. The family room boasts a skylight and a solid oak staircase. Conveniently located close to schools, shopping center, transit, hospital, and parks. A must-see home! (id:60365)
Property Details
| MLS® Number | W12478332 |
| Property Type | Single Family |
| Community Name | Sandringham-Wellington |
| Features | Carpet Free |
| ParkingSpaceTotal | 6 |
Building
| BathroomTotal | 4 |
| BedroomsAboveGround | 3 |
| BedroomsBelowGround | 1 |
| BedroomsTotal | 4 |
| Appliances | Dishwasher, Dryer, Stove, Washer, Window Coverings, Refrigerator |
| BasementDevelopment | Finished |
| BasementType | N/a (finished) |
| ConstructionStyleAttachment | Detached |
| CoolingType | Central Air Conditioning |
| ExteriorFinish | Brick |
| FireplacePresent | Yes |
| FoundationType | Concrete |
| HalfBathTotal | 1 |
| HeatingFuel | Natural Gas |
| HeatingType | Forced Air |
| StoriesTotal | 2 |
| SizeInterior | 1500 - 2000 Sqft |
| Type | House |
| UtilityWater | Municipal Water |
Parking
| Attached Garage | |
| Garage |
Land
| Acreage | No |
| Sewer | Sanitary Sewer |
| SizeDepth | 109 Ft ,10 In |
| SizeFrontage | 45 Ft ,10 In |
| SizeIrregular | 45.9 X 109.9 Ft |
| SizeTotalText | 45.9 X 109.9 Ft |
Jagtar Dhillon
Broker
RE/MAX Excellence Real Estate
100 Milverton Dr Unit 610
Mississauga, Ontario L5R 4H1
100 Milverton Dr Unit 610
Mississauga, Ontario L5R 4H1

