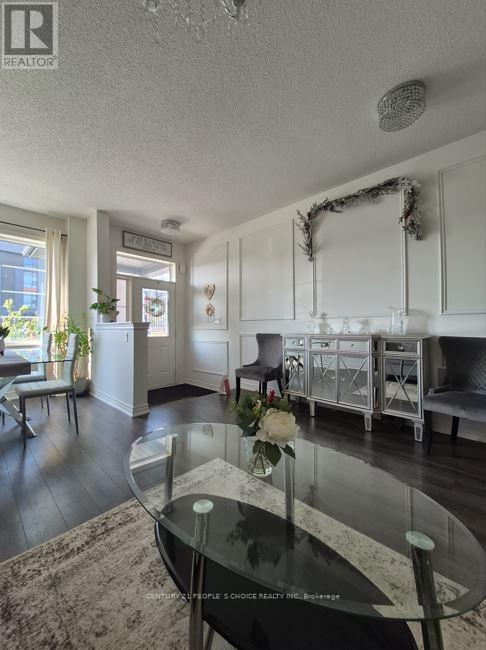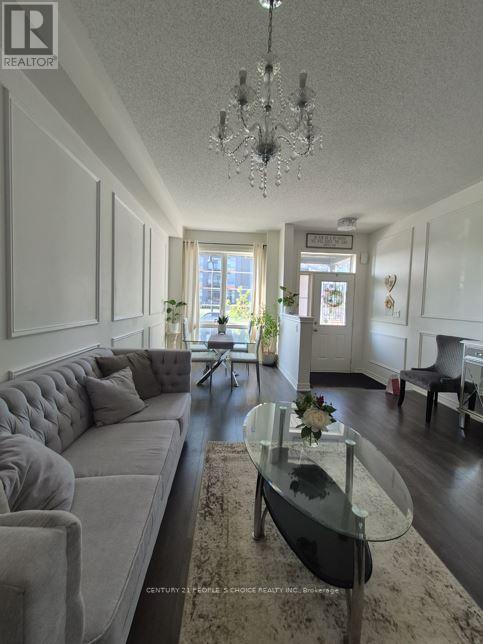71 Riverwalk Drive N Hamilton, Ontario L0R 2H1
$949,900
Welcome Beautiful home Featuring 3 bedrooms and 3 bathrooms, with over 2,100 sq. ft. above grade, this home is loaded with upgrades including premium laminate flooring throughout, a hardwood staircase . A upgraded kitchen cabinetry, and quartz countertops in both the kitchen and bathrooms. This Home offers a backyard oasis of peace and serenity, backing onto the tranquil Grindstone Creek River. Perfect for small family this immaculate property is move-in ready and showcases stunning curb appeal. The owner spent on quality finishes. A rare opportunity to own a beautiful home in this area. Must see..!! (id:60365)
Property Details
| MLS® Number | X12343215 |
| Property Type | Single Family |
| Neigbourhood | Waterdown |
| Community Name | Waterdown |
| AmenitiesNearBy | Schools |
| CommunityFeatures | School Bus |
| EquipmentType | Water Heater |
| Features | Ravine, Carpet Free |
| ParkingSpaceTotal | 2 |
| RentalEquipmentType | Water Heater |
| ViewType | View |
Building
| BathroomTotal | 3 |
| BedroomsAboveGround | 3 |
| BedroomsTotal | 3 |
| Age | 0 To 5 Years |
| Appliances | Garage Door Opener Remote(s), Dishwasher, Dryer, Microwave, Stove, Washer, Refrigerator |
| BasementDevelopment | Unfinished |
| BasementType | N/a (unfinished) |
| ConstructionStyleAttachment | Attached |
| CoolingType | Central Air Conditioning |
| ExteriorFinish | Brick |
| FlooringType | Laminate, Tile |
| HalfBathTotal | 1 |
| HeatingFuel | Natural Gas |
| HeatingType | Forced Air |
| StoriesTotal | 2 |
| SizeInterior | 2000 - 2500 Sqft |
| Type | Row / Townhouse |
| UtilityWater | Municipal Water |
Parking
| Attached Garage | |
| Garage |
Land
| Acreage | No |
| LandAmenities | Schools |
| Sewer | Sanitary Sewer |
| SizeDepth | 100 Ft ,10 In |
| SizeFrontage | 24 Ft ,8 In |
| SizeIrregular | 24.7 X 100.9 Ft |
| SizeTotalText | 24.7 X 100.9 Ft|under 1/2 Acre |
| ZoningDescription | Residential |
Rooms
| Level | Type | Length | Width | Dimensions |
|---|---|---|---|---|
| Second Level | Dining Room | 5.8 m | 2.36 m | 5.8 m x 2.36 m |
| Second Level | Bedroom | 4.03 m | 4.58 m | 4.03 m x 4.58 m |
| Second Level | Bedroom 2 | 4.21 m | 2.88 m | 4.21 m x 2.88 m |
| Second Level | Bedroom 3 | 3.96 m | 2.84 m | 3.96 m x 2.84 m |
| Second Level | Laundry Room | Measurements not available | ||
| Main Level | Living Room | 5.8 m | 2.36 m | 5.8 m x 2.36 m |
| Main Level | Family Room | 3.31 m | 4.89 m | 3.31 m x 4.89 m |
| Main Level | Eating Area | 2.6 m | 2.49 m | 2.6 m x 2.49 m |
| Main Level | Kitchen | 3.44 m | 2.49 m | 3.44 m x 2.49 m |
Utilities
| Cable | Available |
| Electricity | Available |
| Sewer | Available |
https://www.realtor.ca/real-estate/28730658/71-riverwalk-drive-n-hamilton-waterdown-waterdown
Danial Arif
Salesperson
1780 Albion Road Unit 2 & 3
Toronto, Ontario M9V 1C1













































