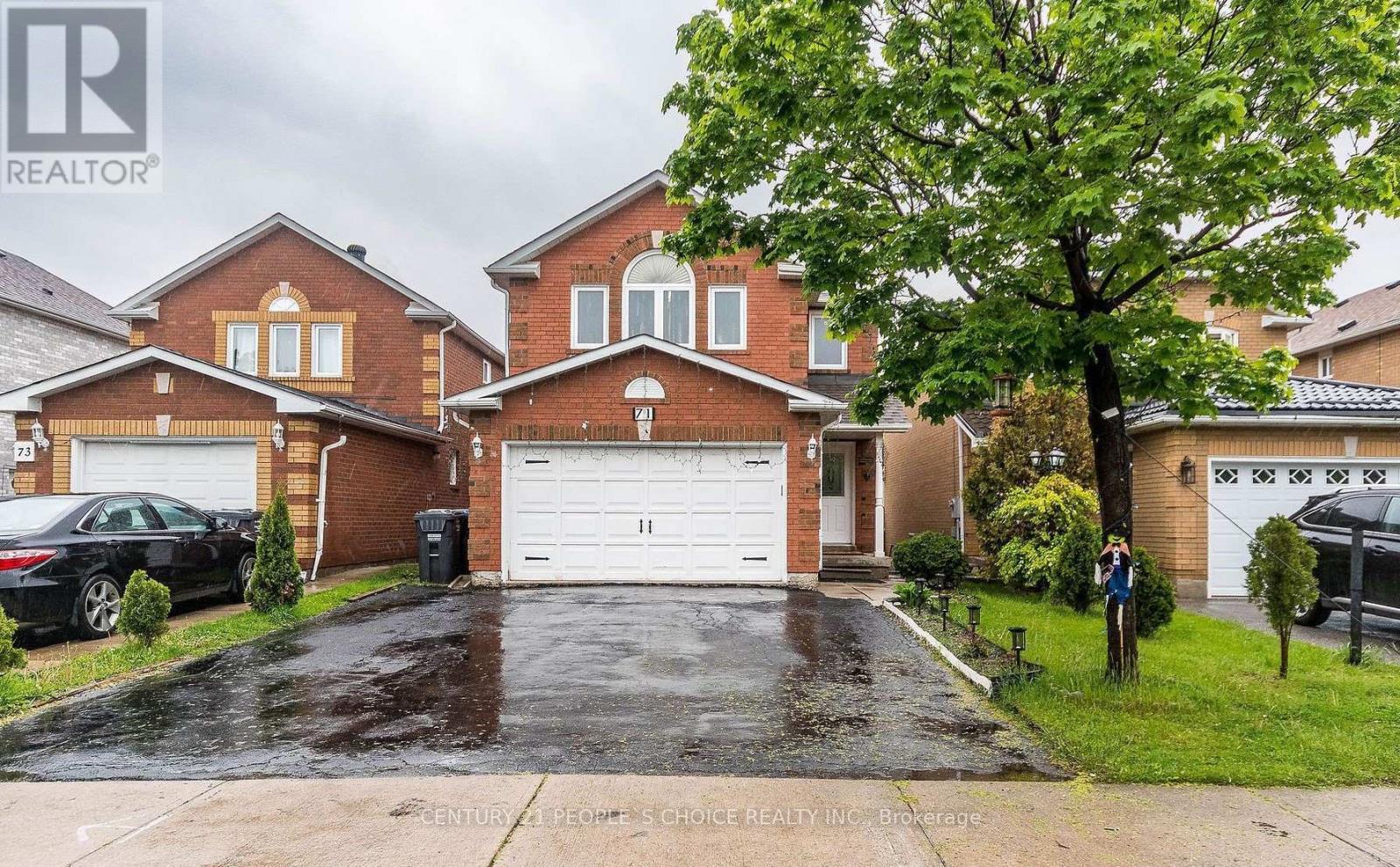71 Ravenscliffe Court W Brampton, Ontario L6X 4N9
$1,149,999
Very Well Kept Detached 4 Bedrooms Home With One Bedroom Finished Basement With Separate Entrance. Laminate In Living/Dining & Family Room With Fireplace, Eat In Kitchen W/O To Deck, Double Car Garage With 4 Car Parking In Driveway, Master Bedroom With W/I Closet And 4Pc Ensuite, All Other Bedrooms Are Good Size As Well, One Bedroom Finished Basement With Separate Entrance, Ac And Furnace Are New And Rental (2024). Minutes Walk To Parks And Public Transit. Close To All Amenities.Extras: Pot Lights, Close To All Amenities Such As A School, Park, Plaza, Go Station, Recreation And Much More. (id:60365)
Property Details
| MLS® Number | W12092708 |
| Property Type | Single Family |
| Community Name | Northwood Park |
| AmenitiesNearBy | Park, Public Transit, Schools |
| Features | In-law Suite |
| ParkingSpaceTotal | 6 |
Building
| BathroomTotal | 4 |
| BedroomsAboveGround | 4 |
| BedroomsBelowGround | 1 |
| BedroomsTotal | 5 |
| Appliances | Dishwasher, Dryer, Two Stoves, Washer, Window Coverings, Two Refrigerators |
| BasementDevelopment | Finished |
| BasementFeatures | Separate Entrance |
| BasementType | N/a (finished) |
| ConstructionStyleAttachment | Detached |
| CoolingType | Central Air Conditioning |
| ExteriorFinish | Brick |
| FireplacePresent | Yes |
| FlooringType | Laminate, Ceramic |
| FoundationType | Poured Concrete |
| HalfBathTotal | 1 |
| HeatingFuel | Natural Gas |
| HeatingType | Forced Air |
| StoriesTotal | 2 |
| SizeInterior | 1500 - 2000 Sqft |
| Type | House |
| UtilityWater | Municipal Water |
Parking
| Attached Garage | |
| Garage |
Land
| Acreage | No |
| FenceType | Fenced Yard |
| LandAmenities | Park, Public Transit, Schools |
| Sewer | Sanitary Sewer |
| SizeDepth | 100 Ft ,8 In |
| SizeFrontage | 30 Ft ,2 In |
| SizeIrregular | 30.2 X 100.7 Ft |
| SizeTotalText | 30.2 X 100.7 Ft|under 1/2 Acre |
| ZoningDescription | Residential |
Rooms
| Level | Type | Length | Width | Dimensions |
|---|---|---|---|---|
| Second Level | Primary Bedroom | 4.83 m | 3.69 m | 4.83 m x 3.69 m |
| Second Level | Bedroom 2 | 3.32 m | 3.03 m | 3.32 m x 3.03 m |
| Second Level | Bedroom 3 | 3.28 m | 2.62 m | 3.28 m x 2.62 m |
| Second Level | Bedroom 4 | 3.05 m | 2.69 m | 3.05 m x 2.69 m |
| Basement | Other | 3.2 m | 3.03 m | 3.2 m x 3.03 m |
| Basement | Great Room | 4.82 m | 4.17 m | 4.82 m x 4.17 m |
| Main Level | Living Room | 5.44 m | 3.55 m | 5.44 m x 3.55 m |
| Main Level | Dining Room | 5.44 m | 3.55 m | 5.44 m x 3.55 m |
| Main Level | Family Room | 4.54 m | 3.02 m | 4.54 m x 3.02 m |
| Main Level | Kitchen | 3.88 m | 3.01 m | 3.88 m x 3.01 m |
| Main Level | Eating Area | 3.01 m | 3.88 m | 3.01 m x 3.88 m |
Utilities
| Cable | Available |
| Electricity | Available |
| Sewer | Installed |
Ravi Lubana
Broker
1780 Albion Road Unit 2 & 3
Toronto, Ontario M9V 1C1
Raj Singh
Salesperson
1780 Albion Road Unit 2 & 3
Toronto, Ontario M9V 1C1




