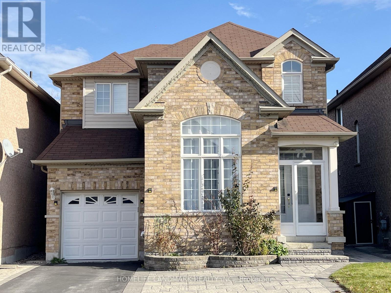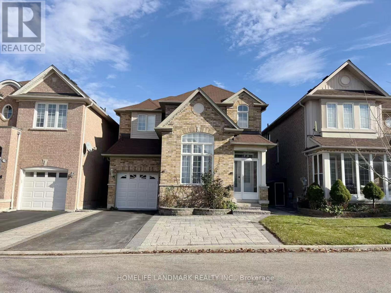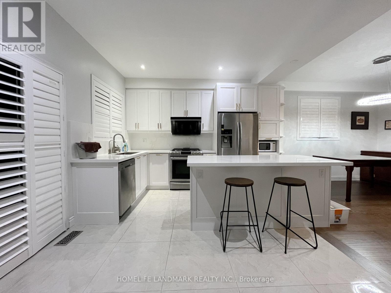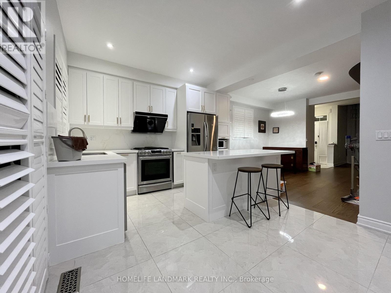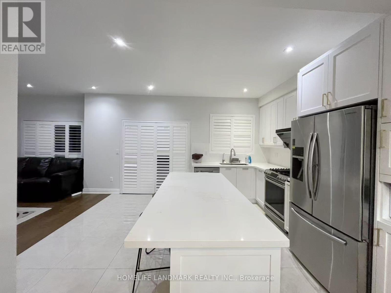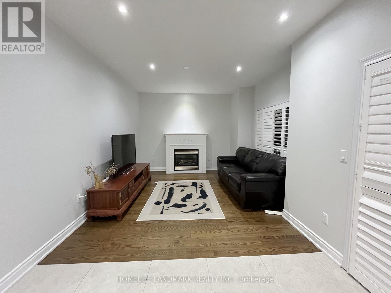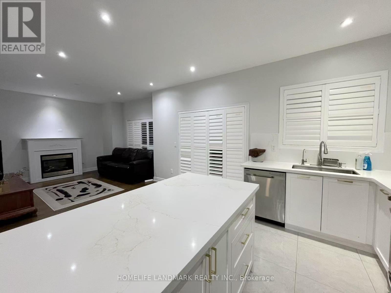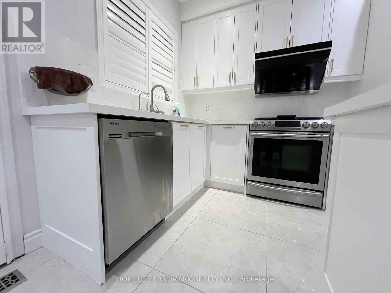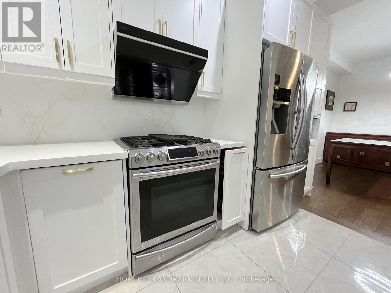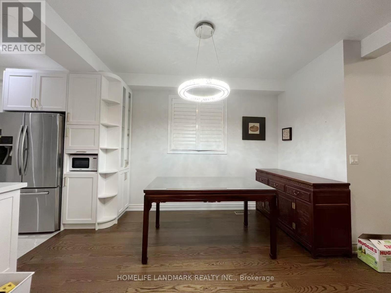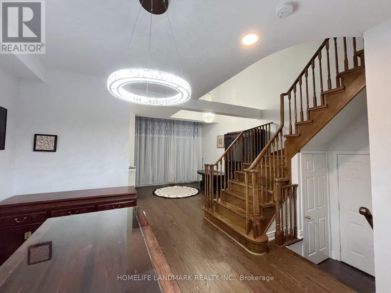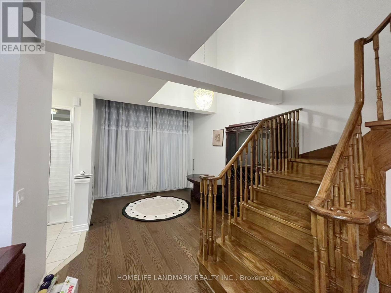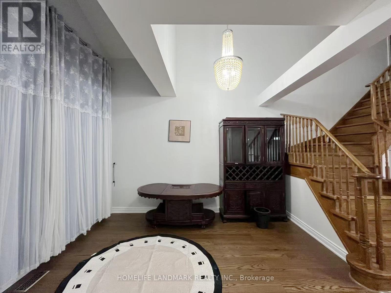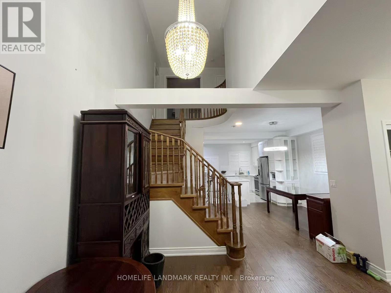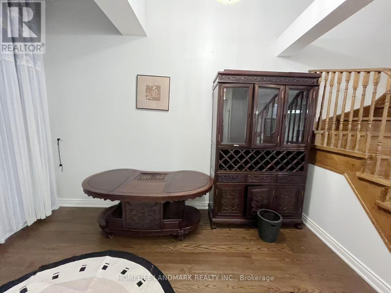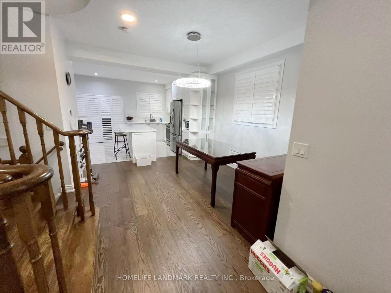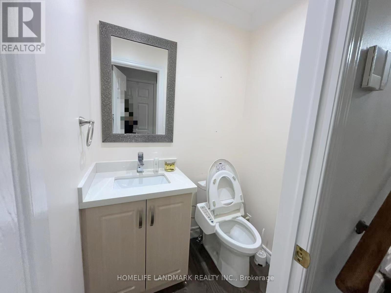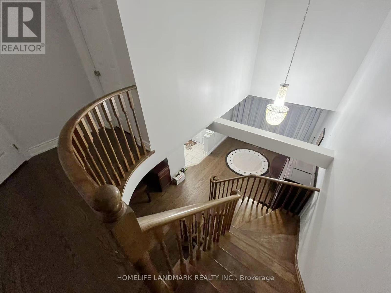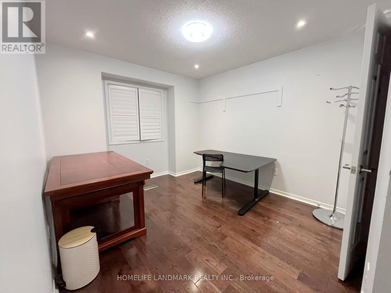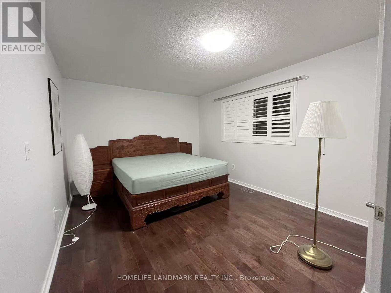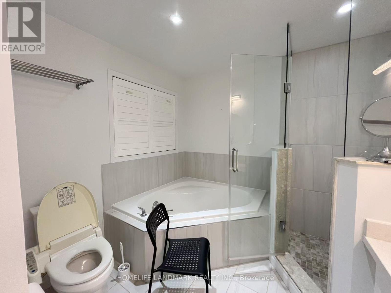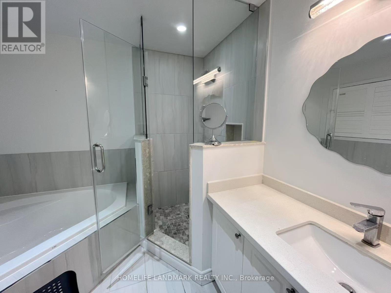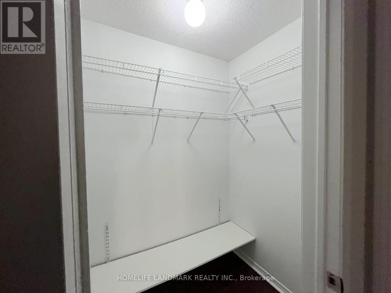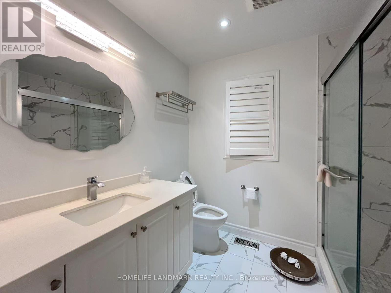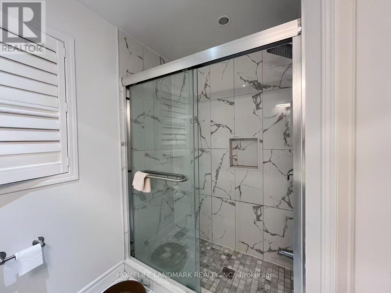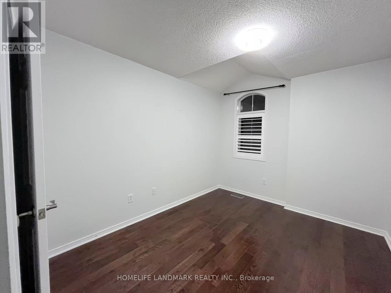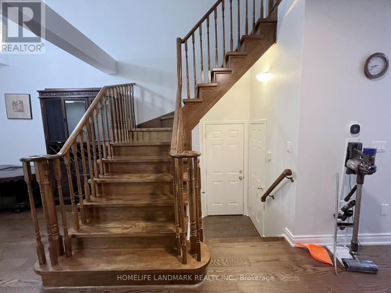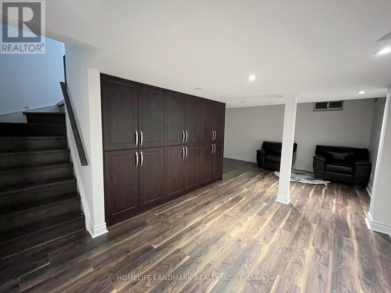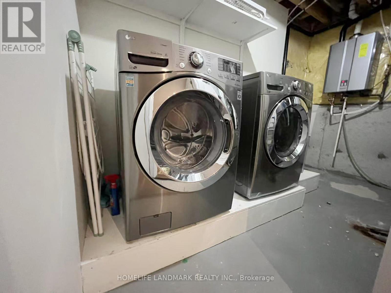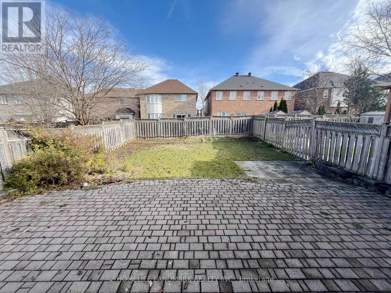71 Ralph Chalmers Avenue Markham, Ontario L6E 2B9
4 Bedroom
4 Bathroom
1500 - 2000 sqft
Fireplace
Central Air Conditioning
Forced Air
$3,550 Monthly
Welcome To This Stunning Detached Home In Wismer, Top School Zone In Markham! Fully Furnished With Hardwood Furniture And Move-In Ready! Gleaming Hardwood Floors Through Out. Open Concept Kitchen With Samsung S/S Appliances, Gas Stove, Fotile Range Hood. The Primary Bedroom Offers a Luxurious Renovated En-Suite, And All Washrooms Has Updated. Perfect For Family And Study! Walking Distance To Public Transit, Food Basics, Banks, Restaurants, Plaza, Close To Top Schools, Parks, Shopping Centre And All Amenities! (id:60365)
Property Details
| MLS® Number | N12575610 |
| Property Type | Single Family |
| Community Name | Wismer |
| ParkingSpaceTotal | 3 |
Building
| BathroomTotal | 4 |
| BedroomsAboveGround | 3 |
| BedroomsBelowGround | 1 |
| BedroomsTotal | 4 |
| Appliances | Dishwasher, Dryer, Furniture, Microwave, Hood Fan, Stove, Washer, Window Coverings, Refrigerator |
| BasementDevelopment | Finished |
| BasementType | N/a (finished) |
| ConstructionStyleAttachment | Detached |
| CoolingType | Central Air Conditioning |
| ExteriorFinish | Brick |
| FireplacePresent | Yes |
| FoundationType | Unknown |
| HalfBathTotal | 1 |
| HeatingFuel | Natural Gas |
| HeatingType | Forced Air |
| StoriesTotal | 2 |
| SizeInterior | 1500 - 2000 Sqft |
| Type | House |
| UtilityWater | Municipal Water |
Parking
| Attached Garage | |
| Garage |
Land
| Acreage | No |
| Sewer | Sanitary Sewer |
| SizeDepth | 98 Ft ,8 In |
| SizeFrontage | 35 Ft ,2 In |
| SizeIrregular | 35.2 X 98.7 Ft |
| SizeTotalText | 35.2 X 98.7 Ft |
Rooms
| Level | Type | Length | Width | Dimensions |
|---|---|---|---|---|
| Second Level | Primary Bedroom | 5.33 m | 3.38 m | 5.33 m x 3.38 m |
| Second Level | Bedroom | 4.19 m | 2.84 m | 4.19 m x 2.84 m |
| Second Level | Bedroom | 4.2 m | 3.07 m | 4.2 m x 3.07 m |
| Basement | Recreational, Games Room | 9.42 m | 4.84 m | 9.42 m x 4.84 m |
| Basement | Bedroom | 3.04 m | 2.97 m | 3.04 m x 2.97 m |
| Main Level | Living Room | 4.04 m | 3.37 m | 4.04 m x 3.37 m |
| Main Level | Dining Room | 3.91 m | 3.53 m | 3.91 m x 3.53 m |
| Main Level | Family Room | 4.82 m | 3.6 m | 4.82 m x 3.6 m |
| Main Level | Kitchen | 3.53 m | 3.2 m | 3.53 m x 3.2 m |
https://www.realtor.ca/real-estate/29135702/71-ralph-chalmers-avenue-markham-wismer-wismer
Lily Niu
Salesperson
Homelife Landmark Realty Inc.
7240 Woodbine Ave Unit 103
Markham, Ontario L3R 1A4
7240 Woodbine Ave Unit 103
Markham, Ontario L3R 1A4

