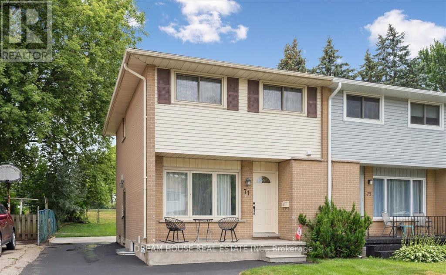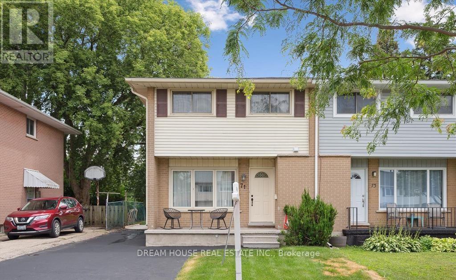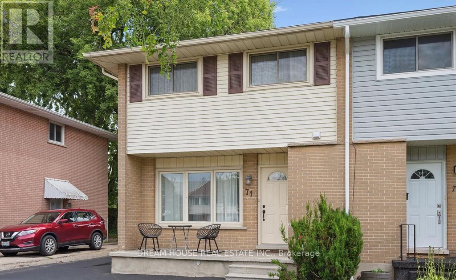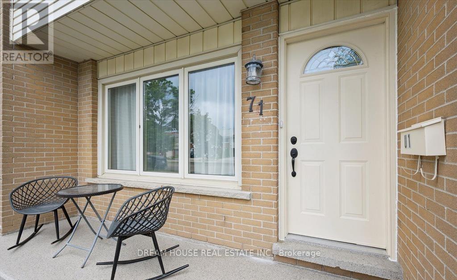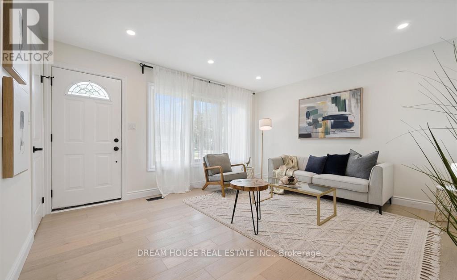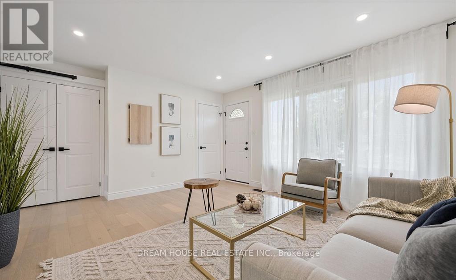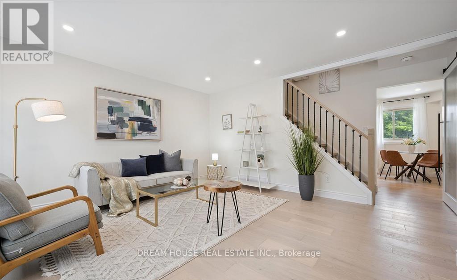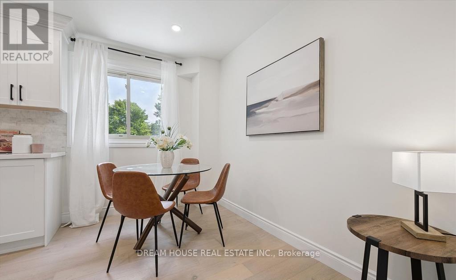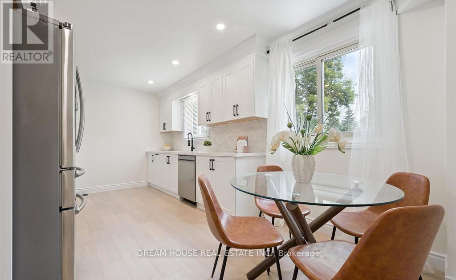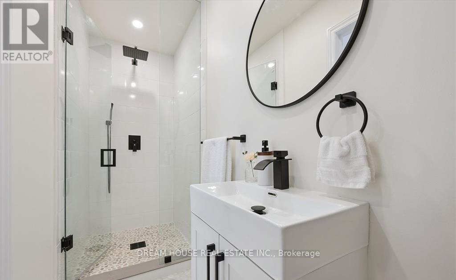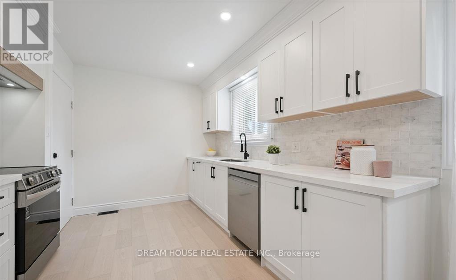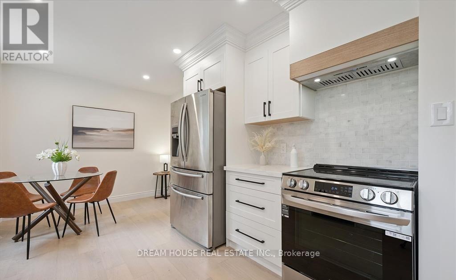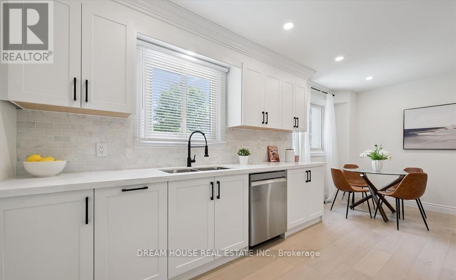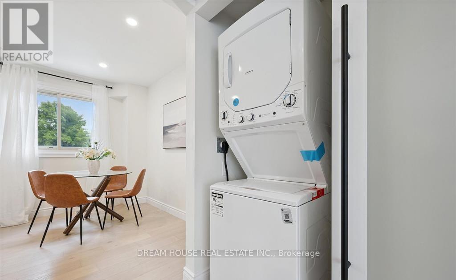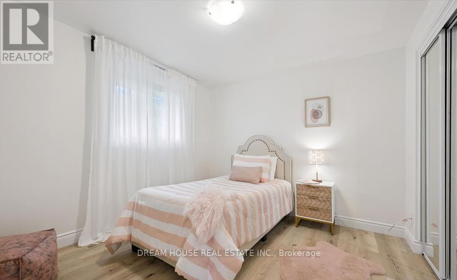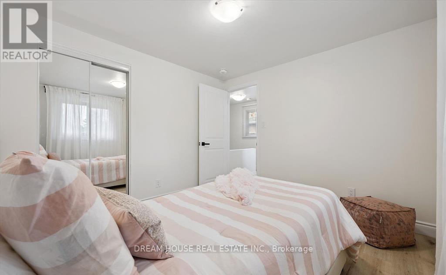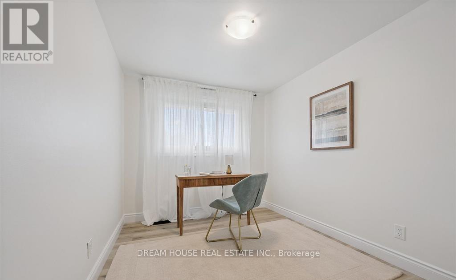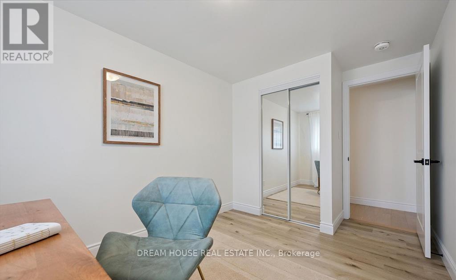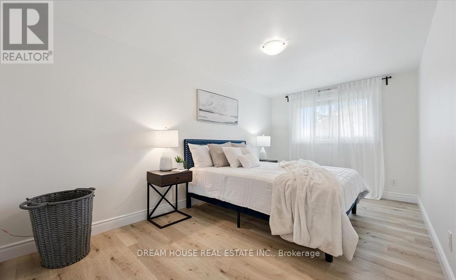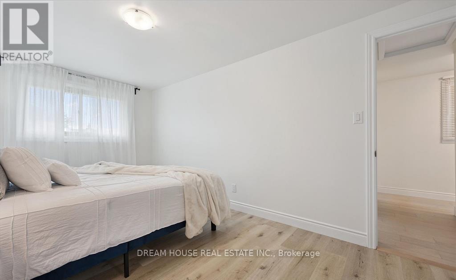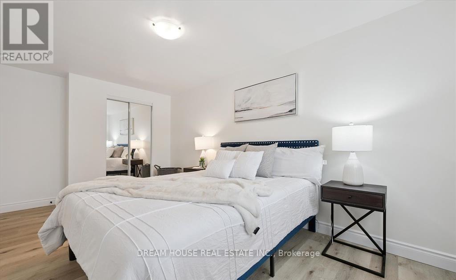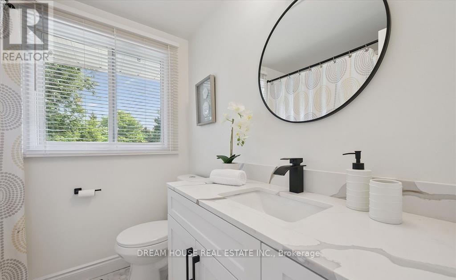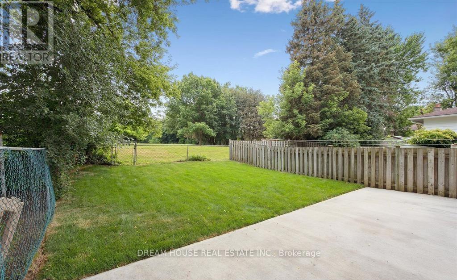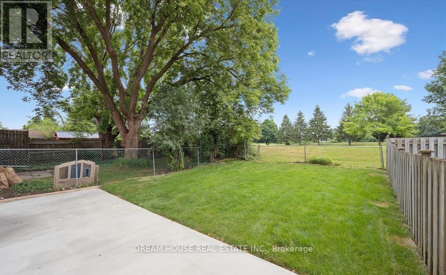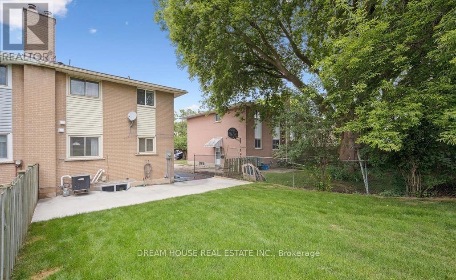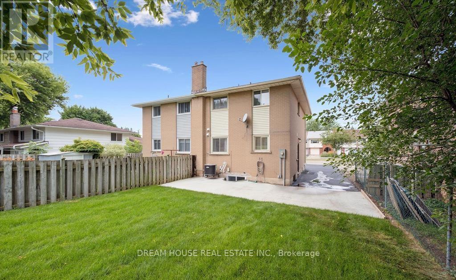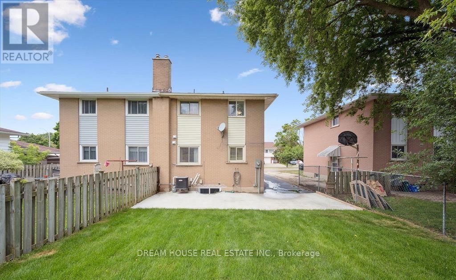71 Overlea Drive Kitchener, Ontario N2M 1S9
$2,499 Monthly
Be the first to live in this fully renovated 3-bedroom, 2-bathroom home, located near Highland and Westmount in Kitchener. This bright, modern home offers a spacious open-concept living and dining area, luxury vinyl flooring, and a new kitchen with quartz countertops and brand-new stainless-steel appliances, including a fridge, stove, dishwasher, washer, and dryer. The primary bedroom features a private ensuite, and the home includes in-unit laundry, a private entrance, outdoor space, and parking for 3 vehicles. Everything has been updated - new plumbing, electrical, flooring, and finishes throughout. Fantastic location with quick access to public transit (routes 1, 12, 204), downtown Kitchener (6 min drive), and GO Transit (10 min drive). Close to top-rated schools (École Élémentaire L'Harmonie, Queensmount Public, Forest Heights Collegiate), grocery stores (Food Basics, Shoppers, Dollaramma), banks, and restaurants. Short drive to Walmart, Superstore, and Home Depot, and only 13-15 minutes to the University of Waterloo and Conestoga College. Ideal for families, professionals, or roommates looking for a move-in-ready modern home in a quiet, family-friendly neighbourhood. (id:60365)
Property Details
| MLS® Number | X12477228 |
| Property Type | Single Family |
| Features | Carpet Free, In Suite Laundry |
| ParkingSpaceTotal | 3 |
Building
| BathroomTotal | 2 |
| BedroomsAboveGround | 3 |
| BedroomsTotal | 3 |
| Appliances | Oven - Built-in, Range, Water Heater, Water Softener |
| BasementType | None |
| ConstructionStyleAttachment | Semi-detached |
| CoolingType | Central Air Conditioning |
| ExteriorFinish | Brick, Vinyl Siding |
| FireplacePresent | Yes |
| FoundationType | Concrete |
| HeatingFuel | Natural Gas |
| HeatingType | Forced Air |
| StoriesTotal | 2 |
| SizeInterior | 1100 - 1500 Sqft |
| Type | House |
| UtilityWater | Municipal Water |
Parking
| No Garage |
Land
| Acreage | No |
| Sewer | Sanitary Sewer |
| SizeDepth | 80 Ft |
| SizeFrontage | 29 Ft ,10 In |
| SizeIrregular | 29.9 X 80 Ft |
| SizeTotalText | 29.9 X 80 Ft |
Rooms
| Level | Type | Length | Width | Dimensions |
|---|---|---|---|---|
| Second Level | Primary Bedroom | Measurements not available | ||
| Second Level | Bedroom 2 | Measurements not available | ||
| Second Level | Bedroom 3 | Measurements not available | ||
| Main Level | Dining Room | Measurements not available | ||
| Main Level | Kitchen | Measurements not available | ||
| Main Level | Living Room | Measurements not available |
Utilities
| Electricity | Available |
https://www.realtor.ca/real-estate/29021990/71-overlea-drive-kitchener
Megha Vashishtha
Salesperson
2225 Markham Rd #208
Toronto, Ontario M1B 2W4

