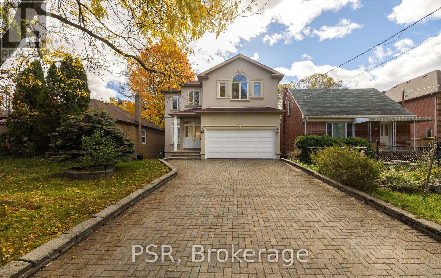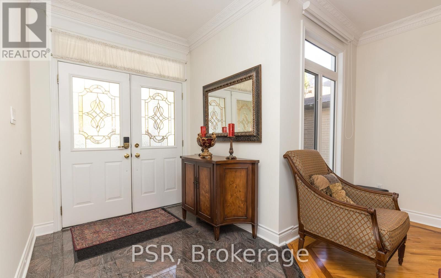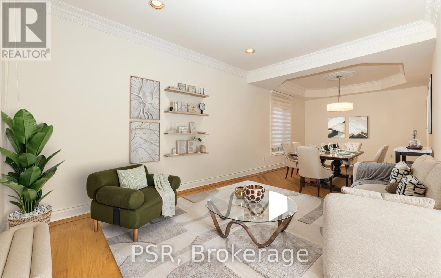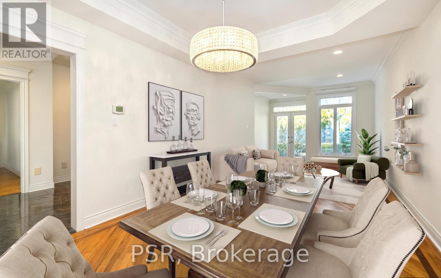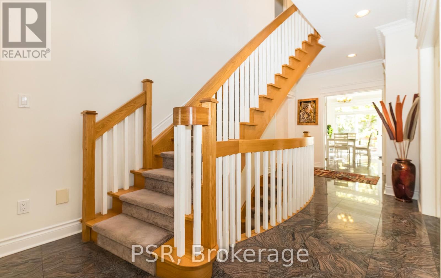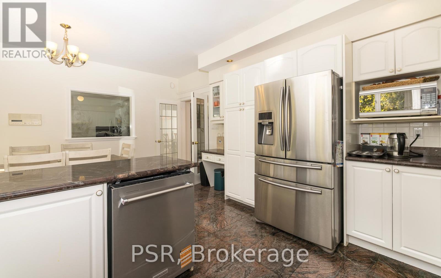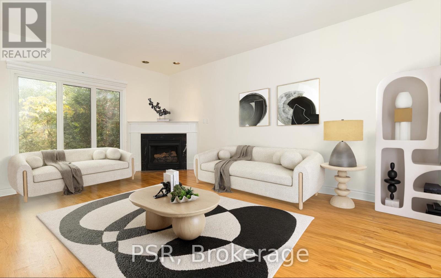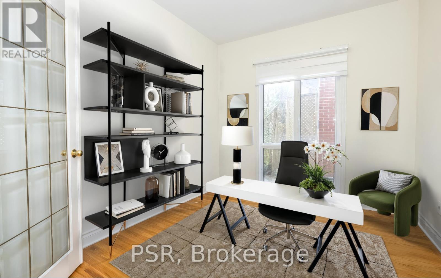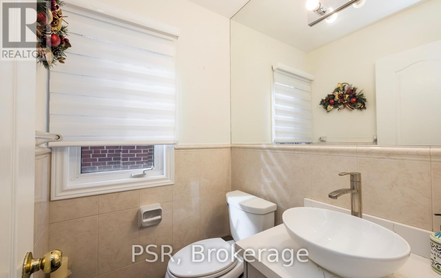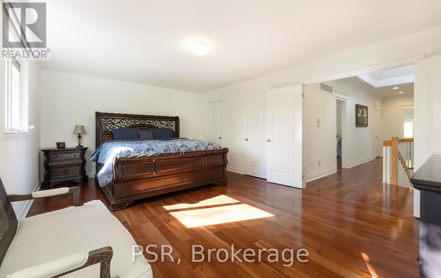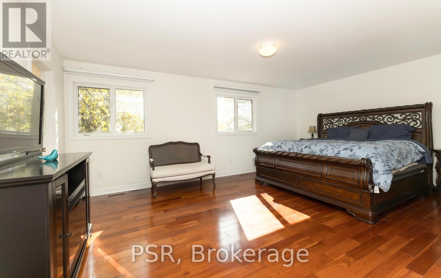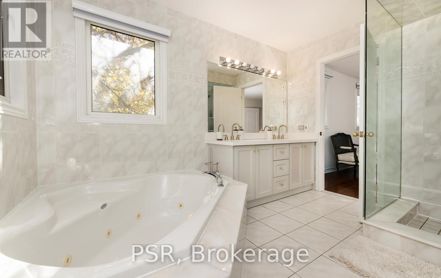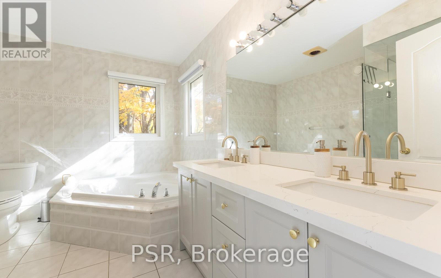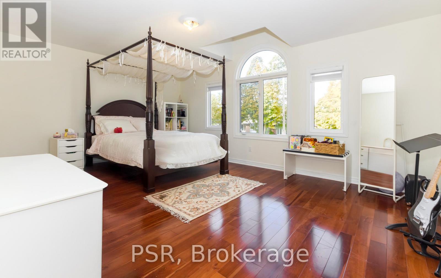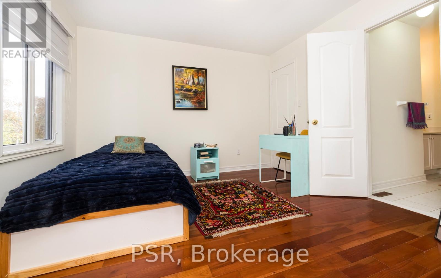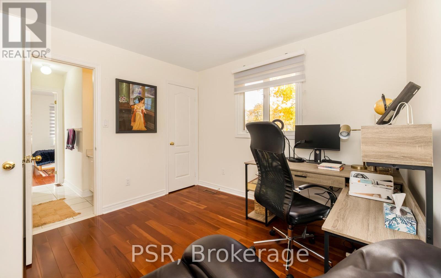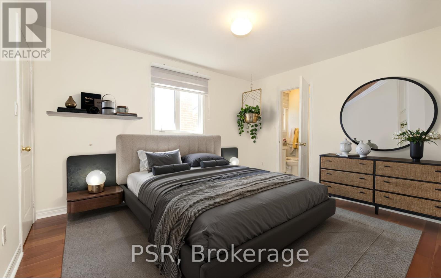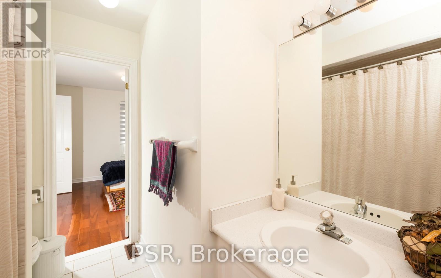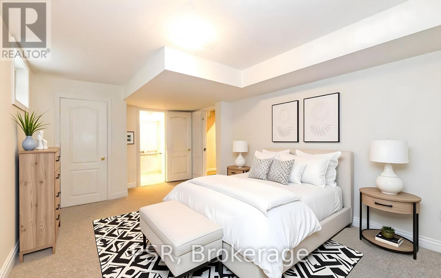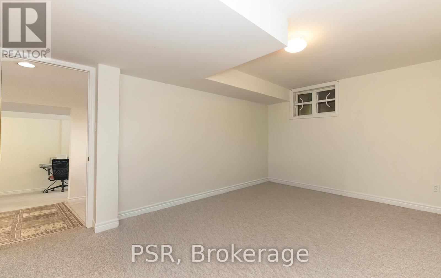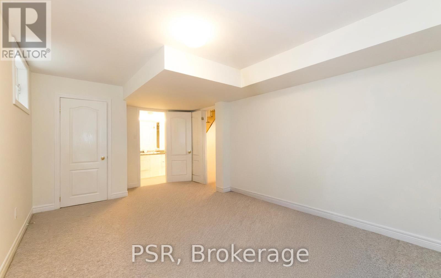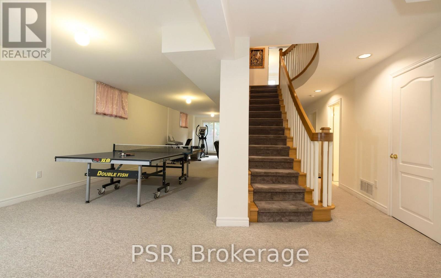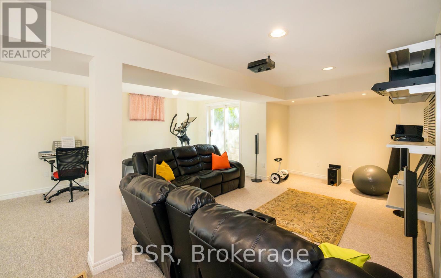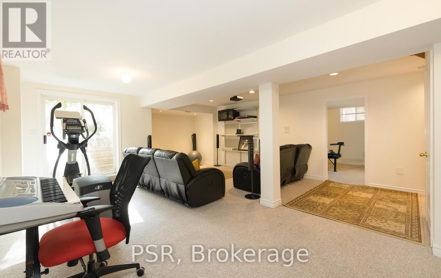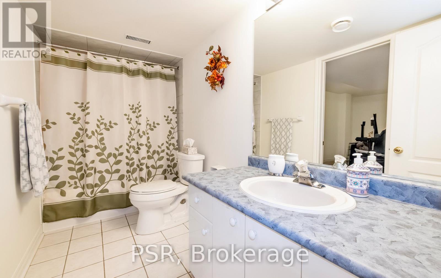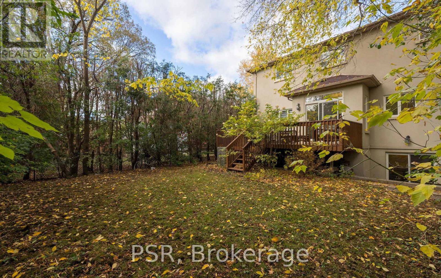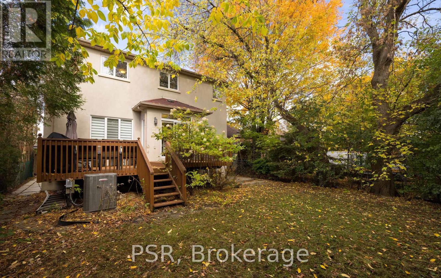71 Otonabee Avenue Toronto, Ontario M2M 2S5
6 Bedroom
5 Bathroom
2500 - 3000 sqft
Fireplace
Central Air Conditioning
Forced Air
$2,190,000
**Feng Shui Certified Home by Master Paul Ng** *Home on High Life Cycle for Wealth* *3 Money Centers, plus good energy for Learning, Health and Relationships* 2nd Owners of this Custom Built home, pride of ownership evident throughout. Convenient location: steps to Shopping Centre, 24hr Transit, and Future Subway Station. Well appointed and spacious kitchen, great for cooking and entertaining. 5 bedrooms with ensuites, perfect for a large or growing family. Great school district for public/catholic, elementary + middle school + high school options. Check out the virtual tour! (id:60365)
Property Details
| MLS® Number | C12497394 |
| Property Type | Single Family |
| Community Name | Newtonbrook East |
| AmenitiesNearBy | Park, Place Of Worship, Public Transit, Schools |
| CommunityFeatures | Community Centre |
| EquipmentType | Water Heater |
| ParkingSpaceTotal | 6 |
| RentalEquipmentType | Water Heater |
| Structure | Patio(s) |
Building
| BathroomTotal | 5 |
| BedroomsAboveGround | 5 |
| BedroomsBelowGround | 1 |
| BedroomsTotal | 6 |
| Appliances | Central Vacuum, Dishwasher, Dryer, Stove, Washer, Window Coverings, Refrigerator |
| BasementDevelopment | Finished |
| BasementFeatures | Walk Out |
| BasementType | N/a (finished) |
| ConstructionStyleAttachment | Detached |
| CoolingType | Central Air Conditioning |
| ExteriorFinish | Stucco |
| FireplacePresent | Yes |
| FlooringType | Hardwood, Carpeted |
| FoundationType | Concrete |
| HalfBathTotal | 1 |
| HeatingFuel | Natural Gas |
| HeatingType | Forced Air |
| StoriesTotal | 2 |
| SizeInterior | 2500 - 3000 Sqft |
| Type | House |
| UtilityWater | Municipal Water |
Parking
| Garage |
Land
| Acreage | No |
| LandAmenities | Park, Place Of Worship, Public Transit, Schools |
| Sewer | Sanitary Sewer |
| SizeDepth | 122 Ft |
| SizeFrontage | 40 Ft |
| SizeIrregular | 40 X 122 Ft |
| SizeTotalText | 40 X 122 Ft|under 1/2 Acre |
Rooms
| Level | Type | Length | Width | Dimensions |
|---|---|---|---|---|
| Second Level | Primary Bedroom | 5.78 m | 3.94 m | 5.78 m x 3.94 m |
| Second Level | Bedroom 2 | 5.11 m | 3.82 m | 5.11 m x 3.82 m |
| Second Level | Bedroom 3 | 3.26 m | 3.9 m | 3.26 m x 3.9 m |
| Second Level | Bedroom 4 | 3.33 m | 3.42 m | 3.33 m x 3.42 m |
| Second Level | Bedroom 5 | 3.33 m | 3.17 m | 3.33 m x 3.17 m |
| Basement | Recreational, Games Room | 5.55 m | 7.81 m | 5.55 m x 7.81 m |
| Basement | Recreational, Games Room | 5.55 m | 6.72 m | 5.55 m x 6.72 m |
| Basement | Bedroom | 3.41 m | 5.55 m | 3.41 m x 5.55 m |
| Main Level | Living Room | 4.08 m | 3.35 m | 4.08 m x 3.35 m |
| Main Level | Dining Room | 4.08 m | 3.35 m | 4.08 m x 3.35 m |
| Main Level | Kitchen | 4.94 m | 5.67 m | 4.94 m x 5.67 m |
| Main Level | Family Room | 5.68 m | 3.85 m | 5.68 m x 3.85 m |
| Main Level | Office | 3.2 m | 2.9 m | 3.2 m x 2.9 m |
Justin Jonathan Kua
Salesperson
Psr
625 King Street West
Toronto, Ontario M5V 1M5
625 King Street West
Toronto, Ontario M5V 1M5

