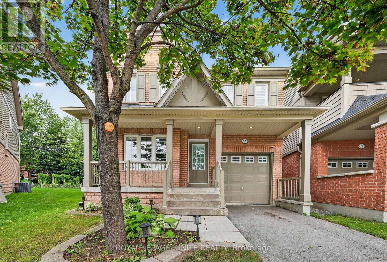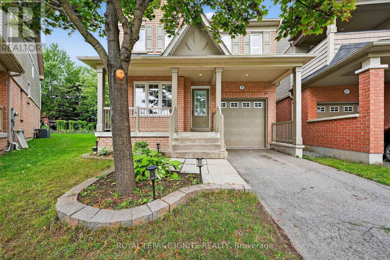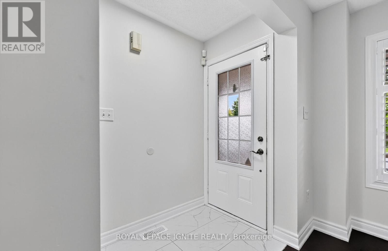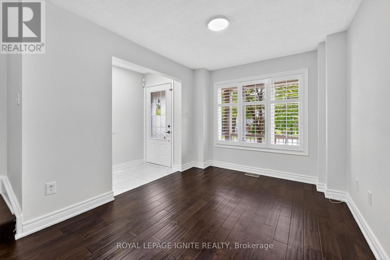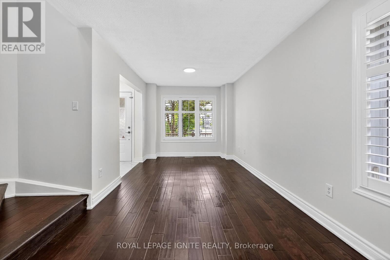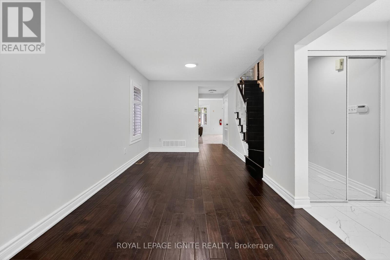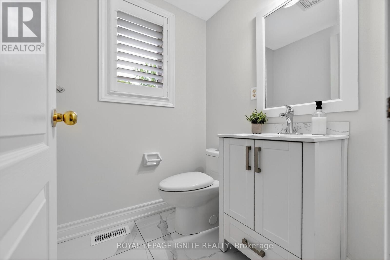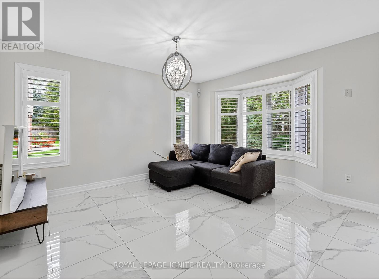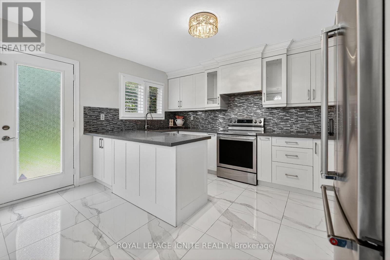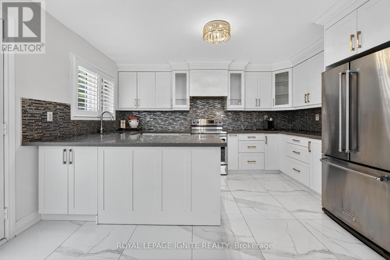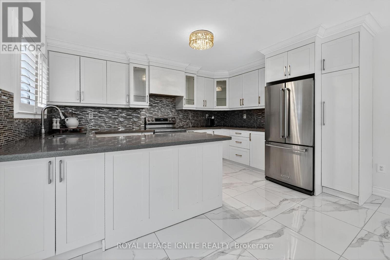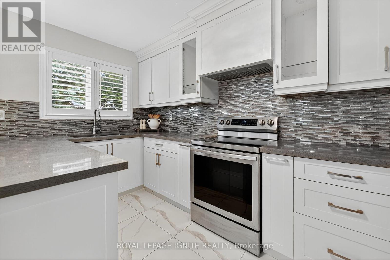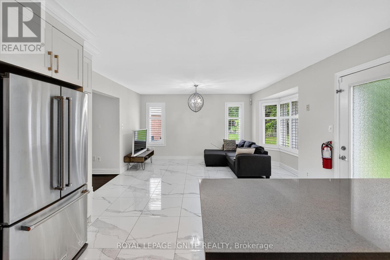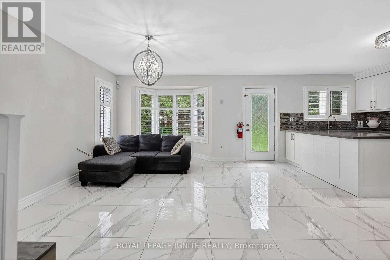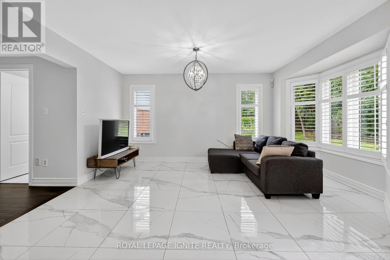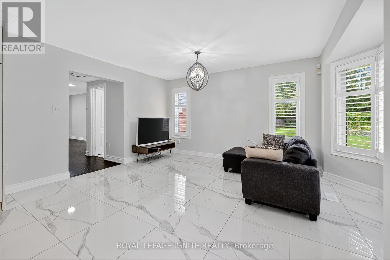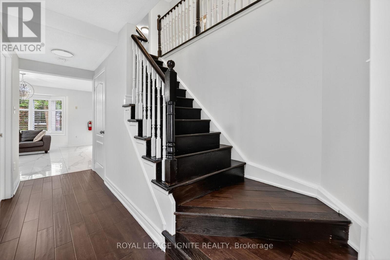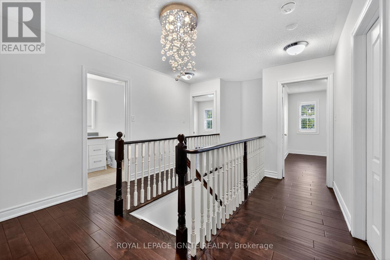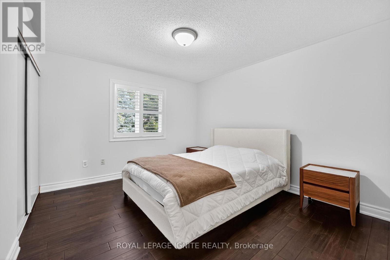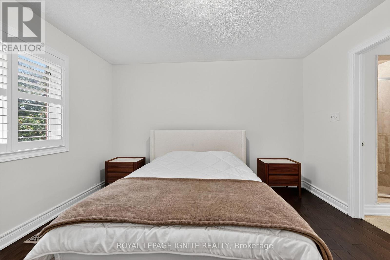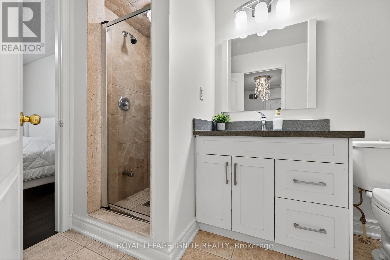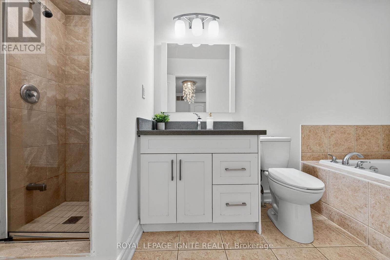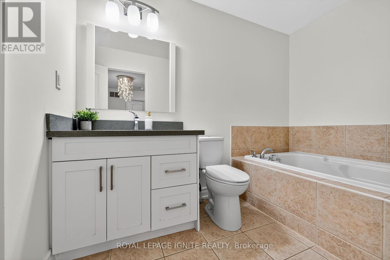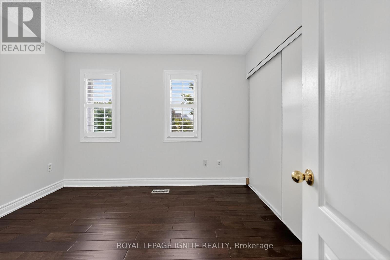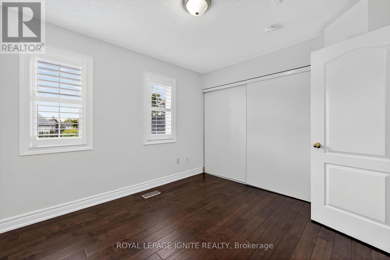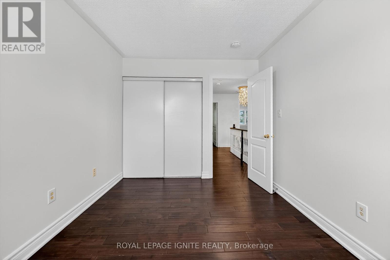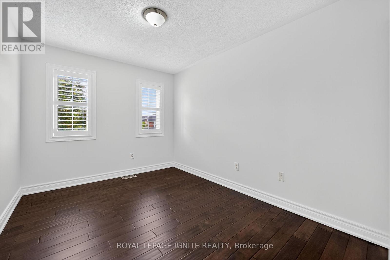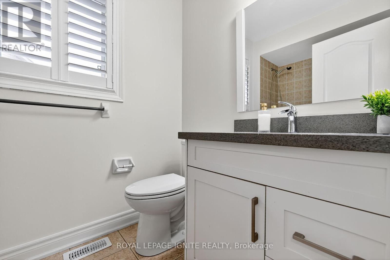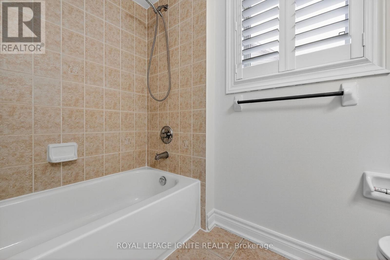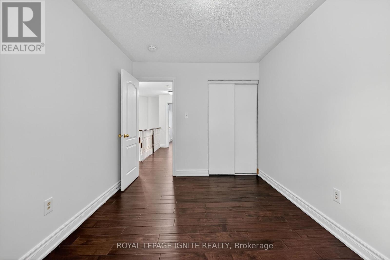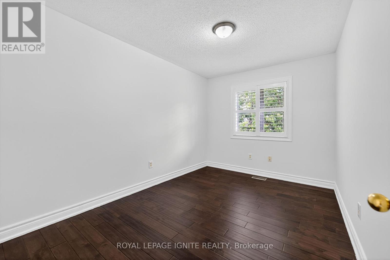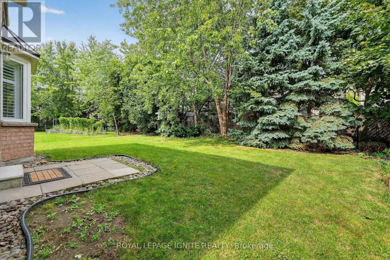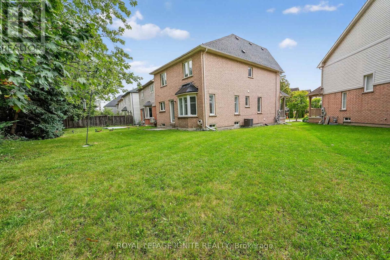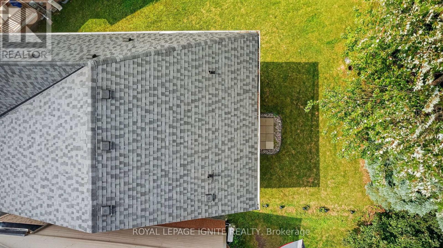71 Norland Circle Oshawa, Ontario L1L 0A7
$3,200 Monthly
Welcome To This Beautiful 4-bedroom, 2.5 Bath All Brick Detached Home Situated In The Prestigious Community Of Windfields In North Oshawa! Freshly Painted, Gleaming Hardwood Floors, Modern Kitchen With Quartz Countertops And Stainless Steel Appliances, 24X24 Tiles, California Shutters Throughout, Cozy Front Porch, Massive Backyard, And Natural Light Throughout! Walk To the Highly Ranked Northern Dancer Public School. Walk To Ontario Tech University & Durham College. Easy Access To 407. Close To All Amenities, Including Costco, Freshco, Walmart, All Major Banks, Personal Services, Parks, Transit, And Many Restaurants. (id:60365)
Property Details
| MLS® Number | E12413027 |
| Property Type | Single Family |
| Community Name | Windfields |
| AmenitiesNearBy | Park, Public Transit, Schools |
| EquipmentType | Water Heater |
| Features | Carpet Free |
| ParkingSpaceTotal | 2 |
| RentalEquipmentType | Water Heater |
| Structure | Porch |
Building
| BathroomTotal | 3 |
| BedroomsAboveGround | 4 |
| BedroomsTotal | 4 |
| Appliances | Garage Door Opener Remote(s), Dishwasher, Dryer, Range, Stove, Washer, Window Coverings, Refrigerator |
| BasementDevelopment | Unfinished |
| BasementType | Full (unfinished) |
| ConstructionStyleAttachment | Detached |
| CoolingType | Central Air Conditioning |
| ExteriorFinish | Brick |
| FlooringType | Hardwood, Tile |
| FoundationType | Unknown |
| HalfBathTotal | 1 |
| HeatingFuel | Natural Gas |
| HeatingType | Forced Air |
| StoriesTotal | 2 |
| SizeInterior | 1500 - 2000 Sqft |
| Type | House |
| UtilityWater | Municipal Water |
Parking
| Garage |
Land
| Acreage | No |
| LandAmenities | Park, Public Transit, Schools |
| Sewer | Sanitary Sewer |
| SizeIrregular | 95.39x75.09x114.50x23.67 |
| SizeTotalText | 95.39x75.09x114.50x23.67 |
Rooms
| Level | Type | Length | Width | Dimensions |
|---|---|---|---|---|
| Second Level | Primary Bedroom | 3.83 m | 3.53 m | 3.83 m x 3.53 m |
| Second Level | Bedroom 2 | 3.14 m | 3.42 m | 3.14 m x 3.42 m |
| Second Level | Bedroom 3 | 3.83 m | 2.74 m | 3.83 m x 2.74 m |
| Second Level | Bedroom 4 | 3.73 m | 2.82 m | 3.73 m x 2.82 m |
| Main Level | Living Room | 5.94 m | 2.83 m | 5.94 m x 2.83 m |
| Main Level | Dining Room | 5.94 m | 2.83 m | 5.94 m x 2.83 m |
| Main Level | Family Room | 4.7 m | 3.8 m | 4.7 m x 3.8 m |
| Main Level | Kitchen | 4.16 m | 3.26 m | 4.16 m x 3.26 m |
https://www.realtor.ca/real-estate/28883470/71-norland-circle-oshawa-windfields-windfields
Anujan Vijayendran
Salesperson
D2 - 795 Milner Avenue
Toronto, Ontario M1B 3C3

