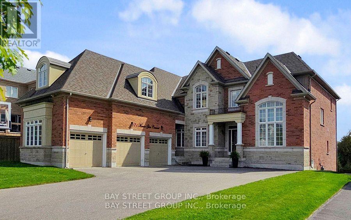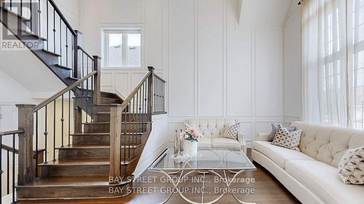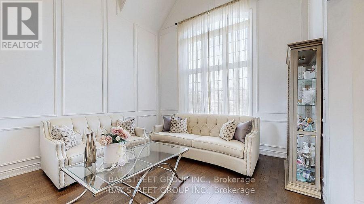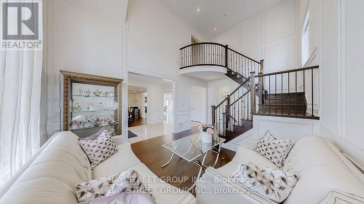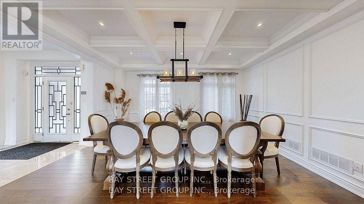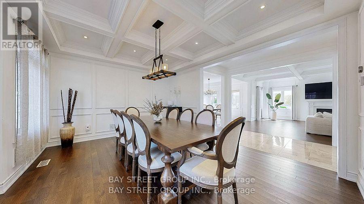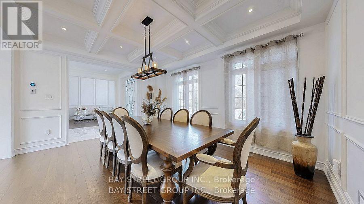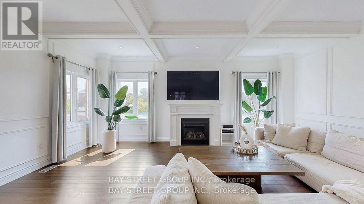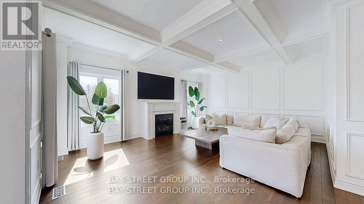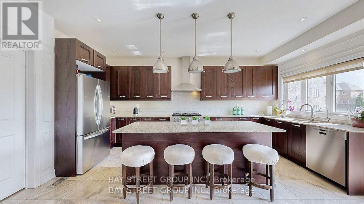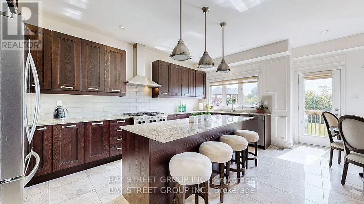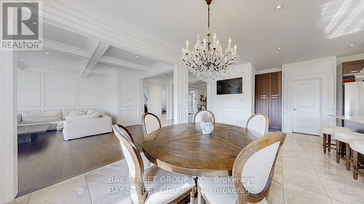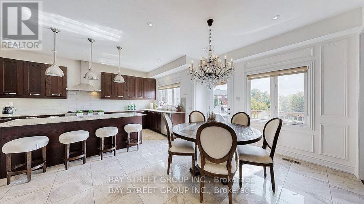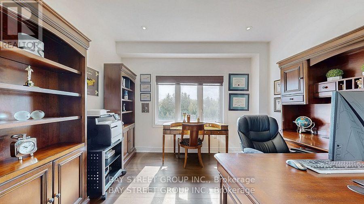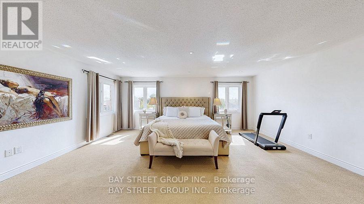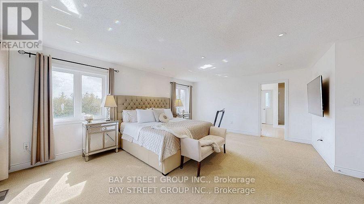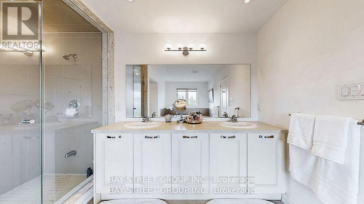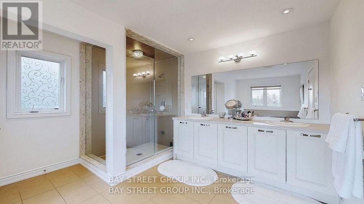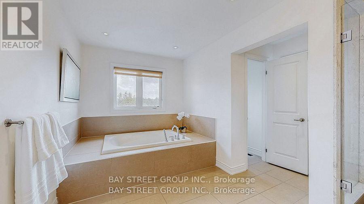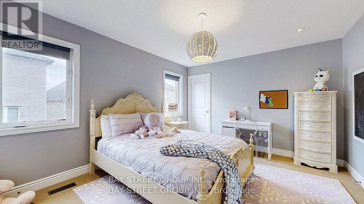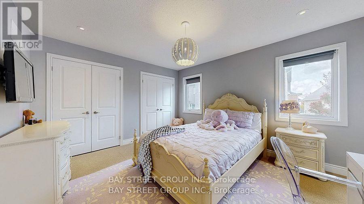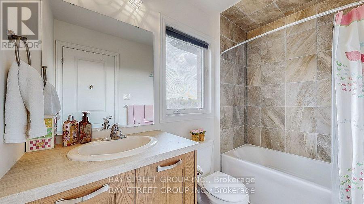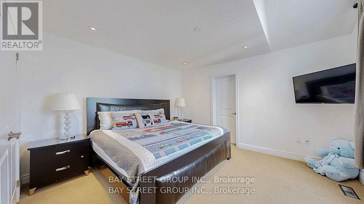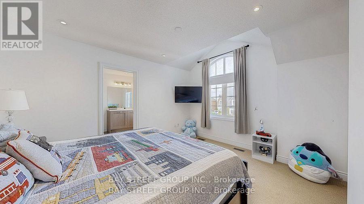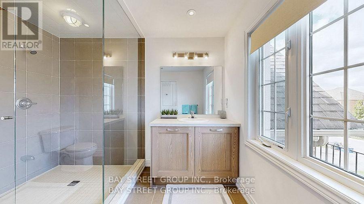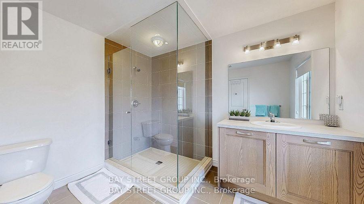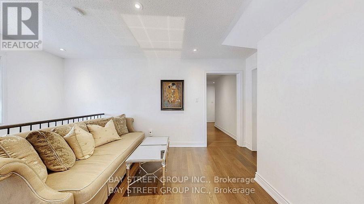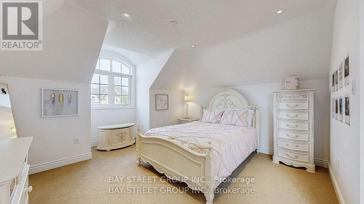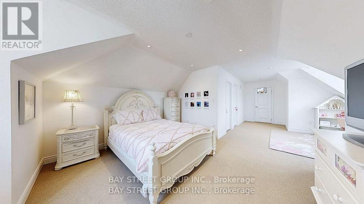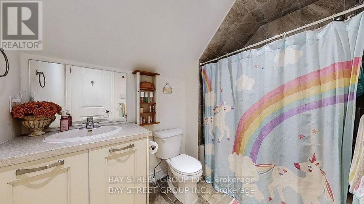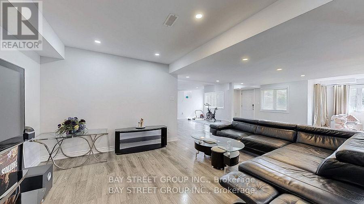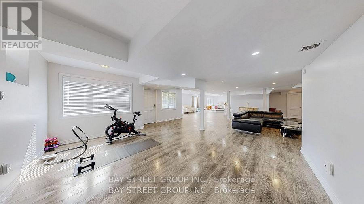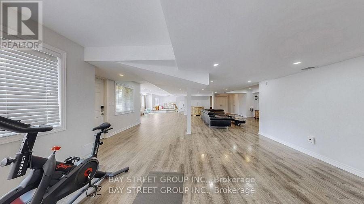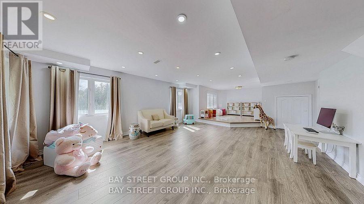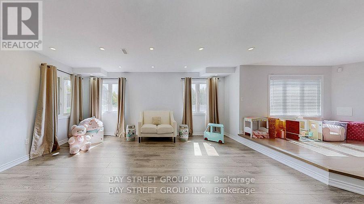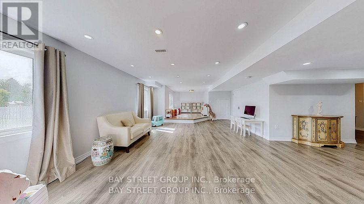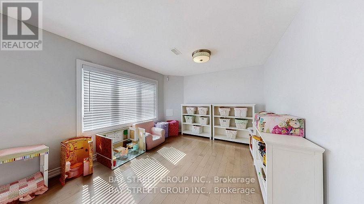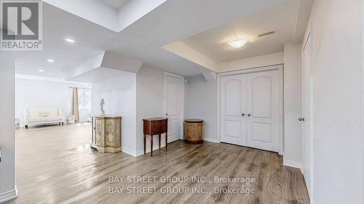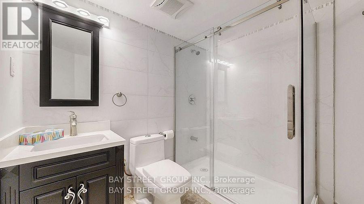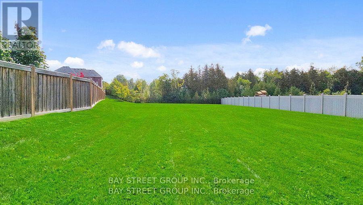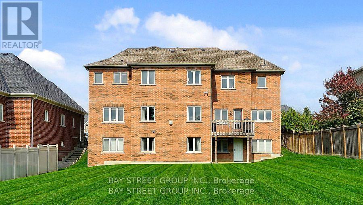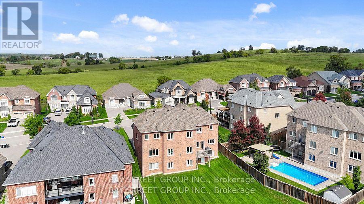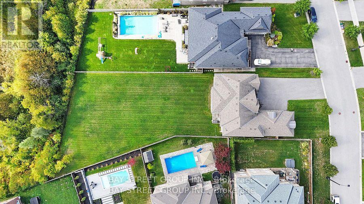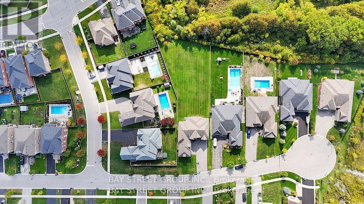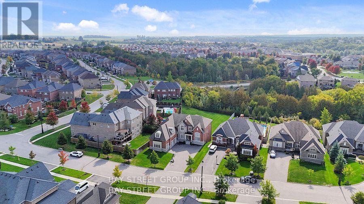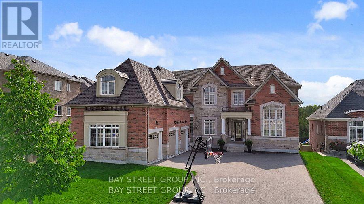71 Manor Glen Crescent East Gwillimbury, Ontario L0G 1M0
$1,775,000
Tucked away on a quiet cul-de-sac and backing onto a lush ravine, this stunning detached residence offers privacy, elegance, and modern comfort. Designed for families who love to entertain and relax in style, it features over 7,000 sq. ft. of professionally finished living space with exceptional attention to detail. Set on a premium half-acre ravine lot with breathtaking views and mature trees, the home opens to a grand two-storey foyer with coffered ceilings, wainscotting, and abundant natural light. The main floor features 9-foot ceilings, premium hardwood flooring, and more than 100 pot lights. A gourmet kitchen with granite countertops and a large breakfast island flows seamlessly into the bright, open-concept family room, where a gas fireplace overlooks the serene backyard. A private main-floor office adds convenience for remote work or study. Upstairs, four spacious bedrooms each include a private ensuite, with the luxurious primary suite offering a walk-in closet and a spa-inspired bathroom complete with soaking tub and elegant finishes. A three-car EV-ready garage and an expansive backyard provide the perfect space for entertaining, gardening, or quiet evenings outdoors. Situated on a safe, family-friendly street just minutes from Highway 404, this home blends sophistication, comfort, and tranquility-crafted for those who value beauty, space, and connection. (id:60365)
Property Details
| MLS® Number | N12579838 |
| Property Type | Single Family |
| Community Name | Mt Albert |
| EquipmentType | Water Heater |
| Features | Irregular Lot Size, In-law Suite |
| ParkingSpaceTotal | 10 |
| RentalEquipmentType | Water Heater |
Building
| BathroomTotal | 6 |
| BedroomsAboveGround | 4 |
| BedroomsBelowGround | 1 |
| BedroomsTotal | 5 |
| Amenities | Fireplace(s) |
| Appliances | Central Vacuum, Water Heater, Water Softener, Water Purifier, Water Meter |
| BasementDevelopment | Finished |
| BasementFeatures | Walk Out |
| BasementType | N/a (finished) |
| ConstructionStyleAttachment | Detached |
| CoolingType | Central Air Conditioning |
| ExteriorFinish | Brick |
| FireplacePresent | Yes |
| FoundationType | Concrete |
| HalfBathTotal | 1 |
| HeatingFuel | Natural Gas |
| HeatingType | Forced Air |
| StoriesTotal | 2 |
| SizeInterior | 3500 - 5000 Sqft |
| Type | House |
| UtilityWater | Municipal Water |
Parking
| Attached Garage | |
| Garage |
Land
| Acreage | No |
| Sewer | Sanitary Sewer |
| SizeDepth | 272 Ft ,1 In |
| SizeFrontage | 65 Ft ,10 In |
| SizeIrregular | 65.9 X 272.1 Ft ; R=230.64 , L=272.11, Rear=115.28 |
| SizeTotalText | 65.9 X 272.1 Ft ; R=230.64 , L=272.11, Rear=115.28 |
Rooms
| Level | Type | Length | Width | Dimensions |
|---|---|---|---|---|
| Second Level | Media | 3.23 m | 2.32 m | 3.23 m x 2.32 m |
| Second Level | Primary Bedroom | 3.81 m | 5.08 m | 3.81 m x 5.08 m |
| Second Level | Bedroom 2 | 3.56 m | 3.05 m | 3.56 m x 3.05 m |
| Second Level | Bedroom 3 | 6.35 m | 5.47 m | 6.35 m x 5.47 m |
| Second Level | Bedroom 4 | 3.37 m | 4.06 m | 3.37 m x 4.06 m |
| Basement | Recreational, Games Room | Measurements not available | ||
| Basement | Bedroom | Measurements not available | ||
| Main Level | Kitchen | 6.73 m | 7.62 m | 6.73 m x 7.62 m |
| Main Level | Dining Room | 4.64 m | 3.37 m | 4.64 m x 3.37 m |
| Main Level | Family Room | 3.81 m | 5.08 m | 3.81 m x 5.08 m |
| Main Level | Mud Room | 2.74 m | 4.27 m | 2.74 m x 4.27 m |
| Main Level | Living Room | 3.05 m | 3.05 m | 3.05 m x 3.05 m |
| Main Level | Study | 2.8 m | 3.05 m | 2.8 m x 3.05 m |
Shaun Vizzacchero
Salesperson
8300 Woodbine Ave Ste 500
Markham, Ontario L3R 9Y7

