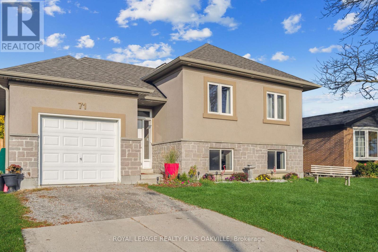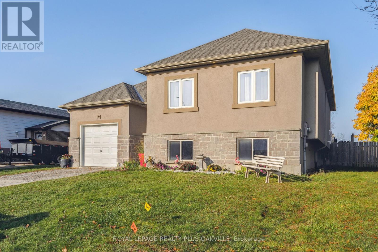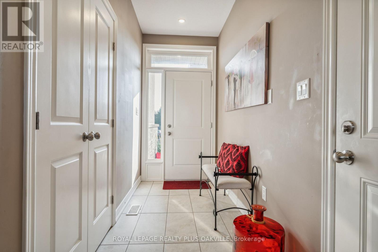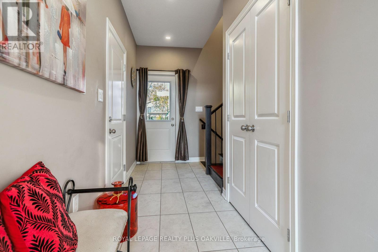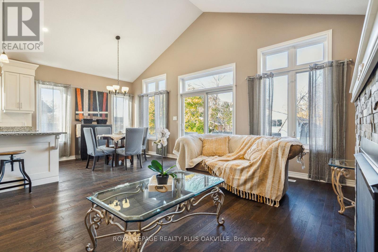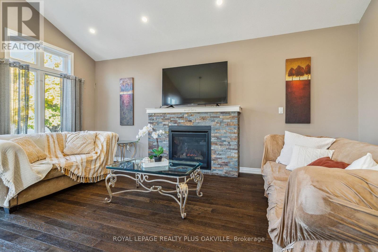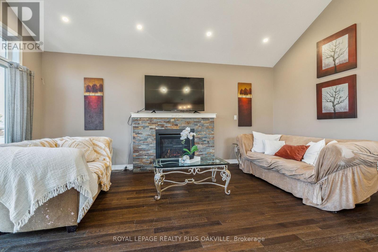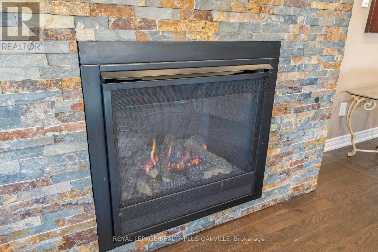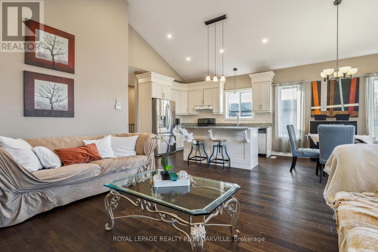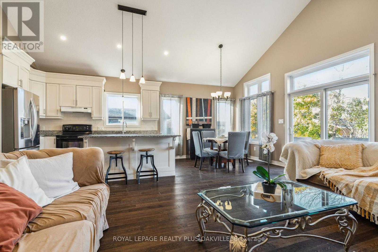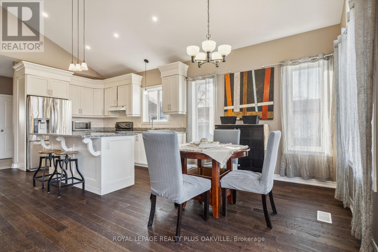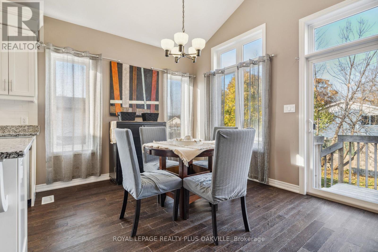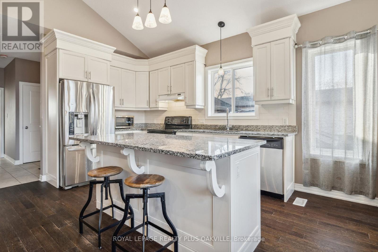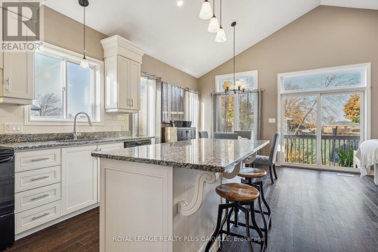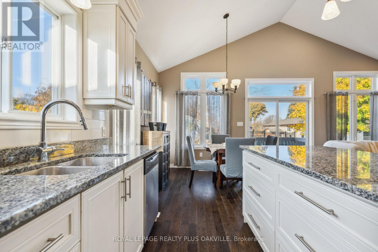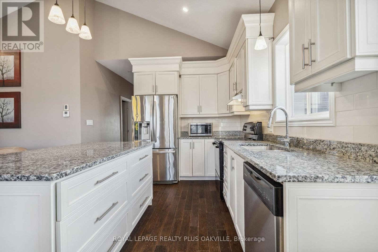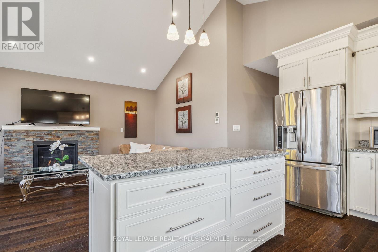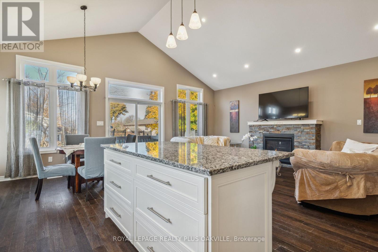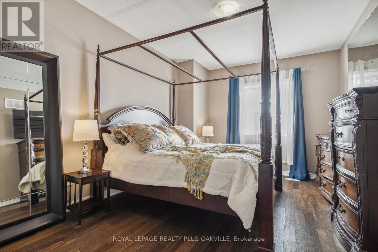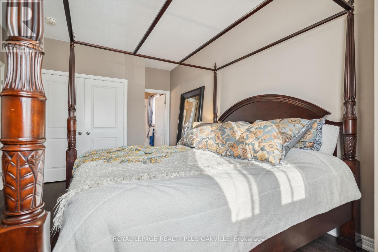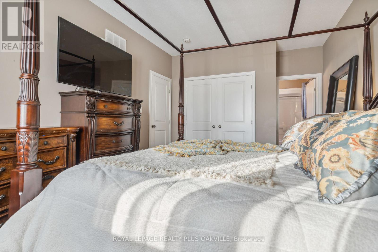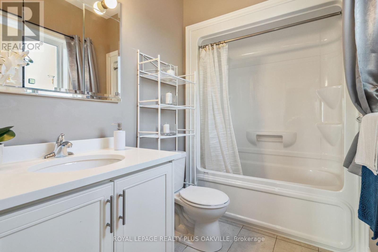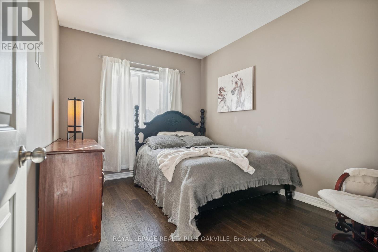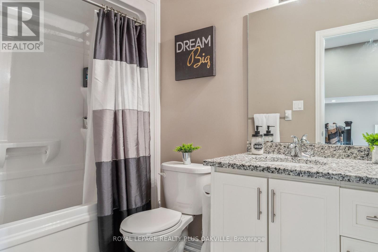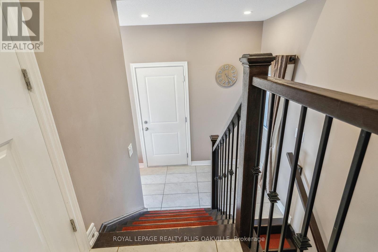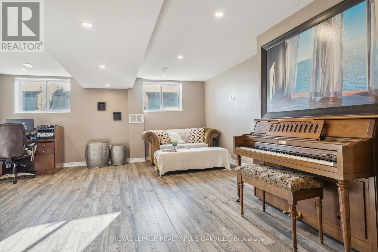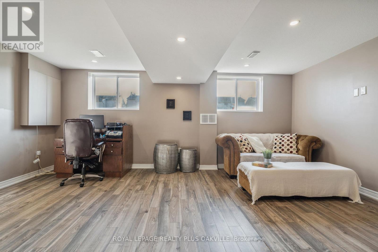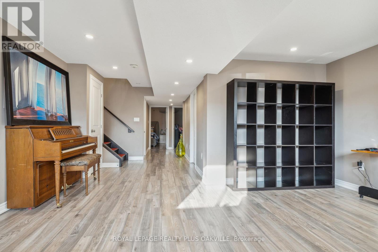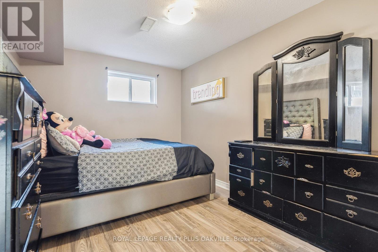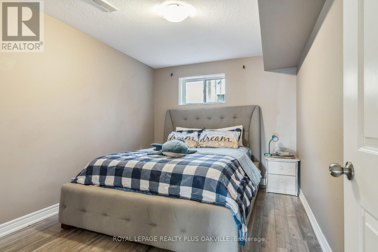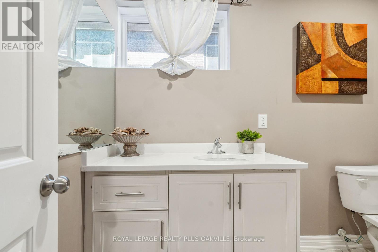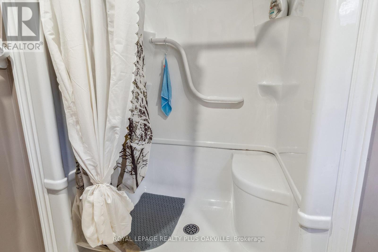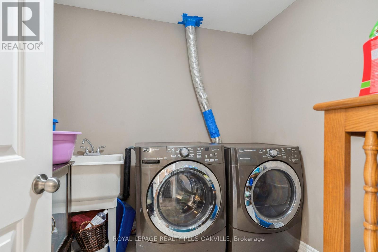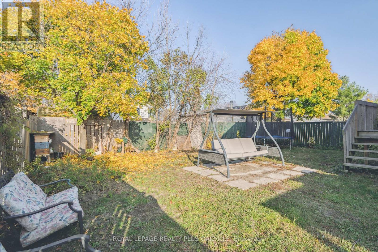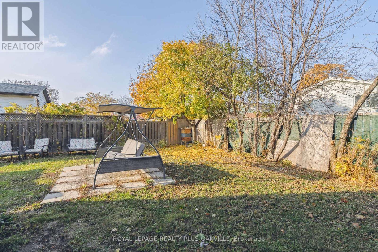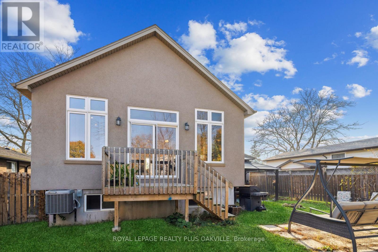71 Locheed Drive Hamilton, Ontario L8T 4L5
$3,200 Monthly
Rarely found newly built raised bungalow in East mountain area. Hardwood and ceramic floors. Bright kitchen, backsplash, granite counters. Open concept! Living room combined with dining room. Cathedral ceiling, gas fireplace and walk-out to fenced yard. Approximately 2,400 SqFt of living space. 2+2 bedrooms with 3 full bathrooms. Spacious master bedroom. Lots of windows for natural light. Attached garage with front and rear doors for access to backyard. Close to schools, parks and highways. The tenants are responsible for all the utilities, hot water heater, lawn care and snow shoveling. (id:60365)
Property Details
| MLS® Number | X12573432 |
| Property Type | Single Family |
| Community Name | Lisgar |
| EquipmentType | Water Heater |
| Features | Flat Site |
| ParkingSpaceTotal | 3 |
| RentalEquipmentType | Water Heater |
Building
| BathroomTotal | 3 |
| BedroomsAboveGround | 2 |
| BedroomsBelowGround | 2 |
| BedroomsTotal | 4 |
| Age | 6 To 15 Years |
| Amenities | Fireplace(s) |
| Appliances | Dishwasher, Dryer, Stove, Washer, Window Coverings, Refrigerator |
| ArchitecturalStyle | Raised Bungalow |
| BasementDevelopment | Finished |
| BasementType | N/a (finished) |
| ConstructionStyleAttachment | Detached |
| CoolingType | Central Air Conditioning |
| ExteriorFinish | Stucco |
| FireplacePresent | Yes |
| FireplaceTotal | 1 |
| FlooringType | Hardwood, Laminate |
| FoundationType | Block |
| HeatingFuel | Natural Gas |
| HeatingType | Forced Air |
| StoriesTotal | 1 |
| SizeInterior | 1100 - 1500 Sqft |
| Type | House |
| UtilityWater | Municipal Water |
Parking
| Attached Garage | |
| Garage |
Land
| Acreage | No |
| Sewer | Sanitary Sewer |
| SizeDepth | 100 Ft ,2 In |
| SizeFrontage | 49 Ft |
| SizeIrregular | 49 X 100.2 Ft |
| SizeTotalText | 49 X 100.2 Ft |
Rooms
| Level | Type | Length | Width | Dimensions |
|---|---|---|---|---|
| Basement | Recreational, Games Room | 10.1 m | 5.55 m | 10.1 m x 5.55 m |
| Basement | Bedroom 3 | 3.6 m | 2.7 m | 3.6 m x 2.7 m |
| Basement | Bedroom 4 | 3.6 m | 2.7 m | 3.6 m x 2.7 m |
| Main Level | Living Room | 6.9 m | 3.65 m | 6.9 m x 3.65 m |
| Main Level | Dining Room | 3.1 m | 2.5 m | 3.1 m x 2.5 m |
| Main Level | Kitchen | 3.7 m | 2.5 m | 3.7 m x 2.5 m |
| Main Level | Primary Bedroom | 4.7 m | 3.35 m | 4.7 m x 3.35 m |
| Main Level | Bedroom 2 | 3.7 m | 2.9 m | 3.7 m x 2.9 m |
https://www.realtor.ca/real-estate/29133400/71-locheed-drive-hamilton-lisgar-lisgar
Anna Gawronska
Salesperson
67 Bronte Rd #1
Oakville, Ontario L6L 3B7

