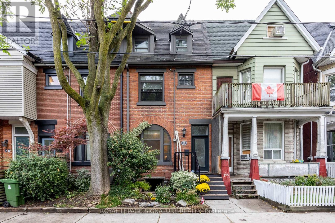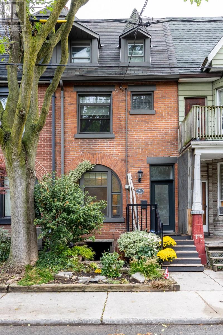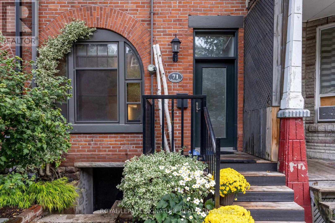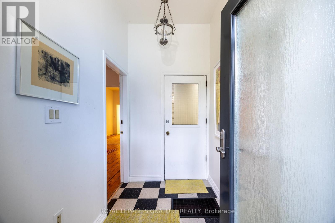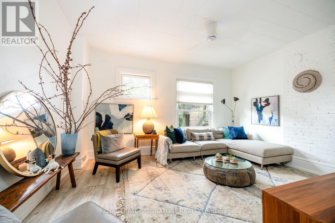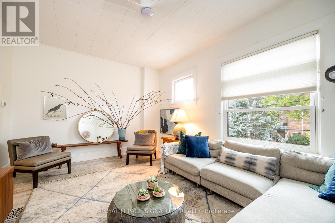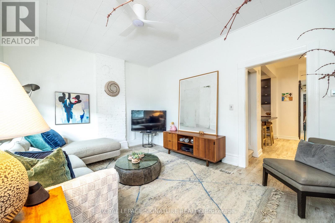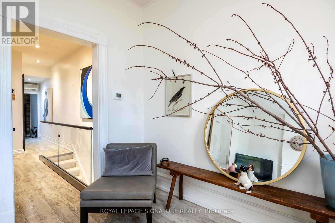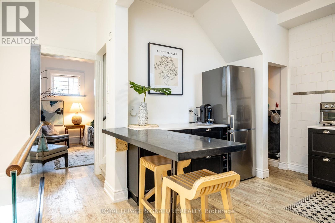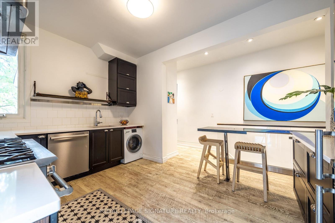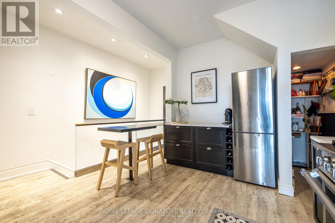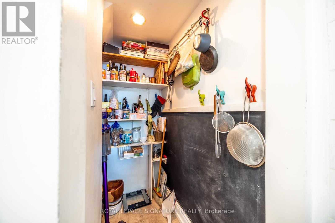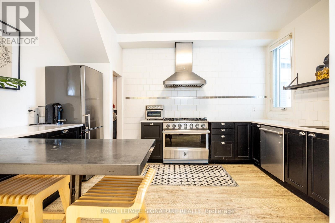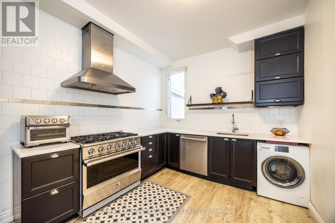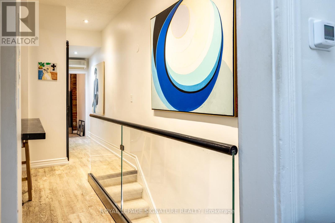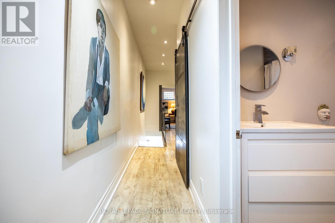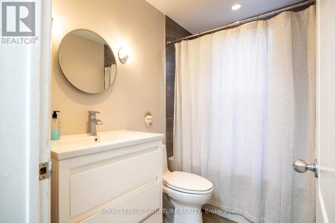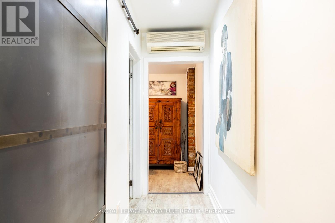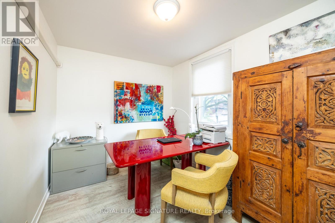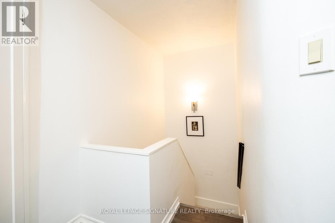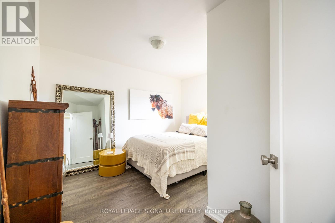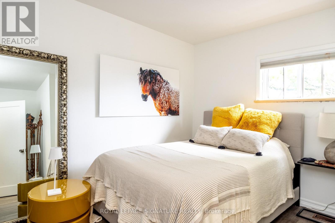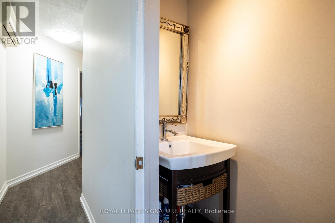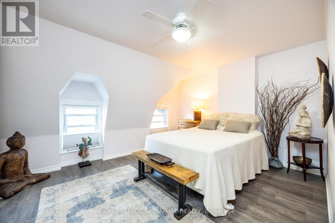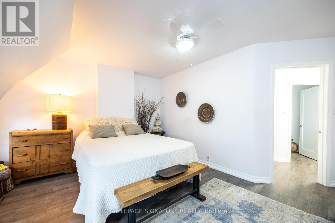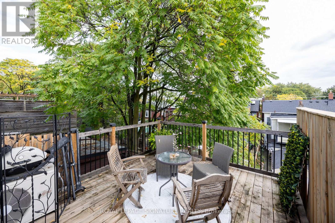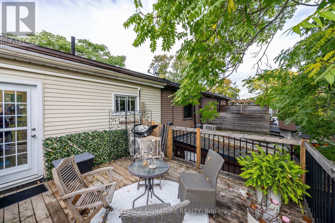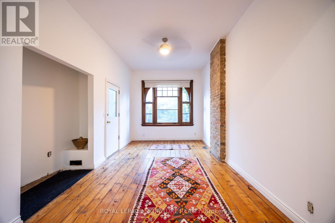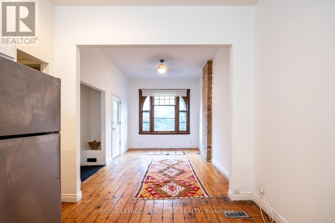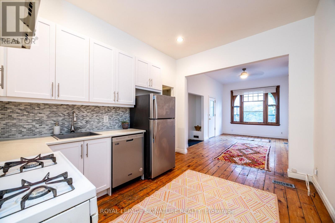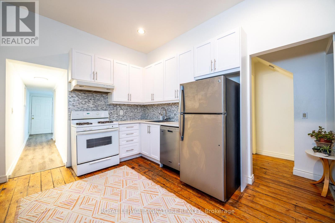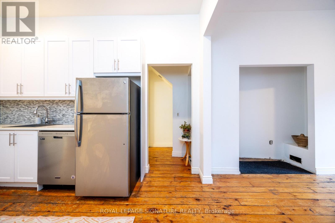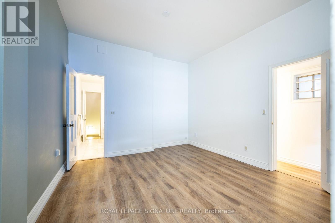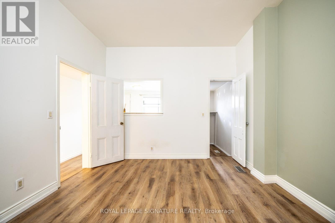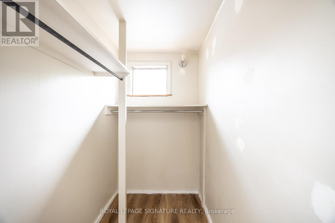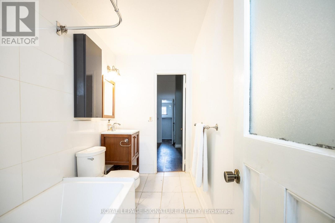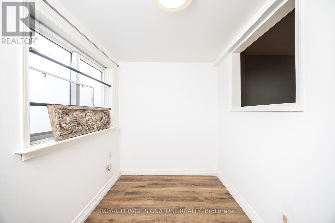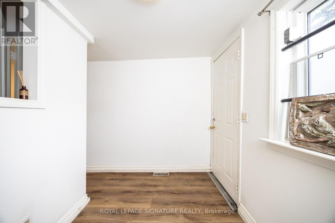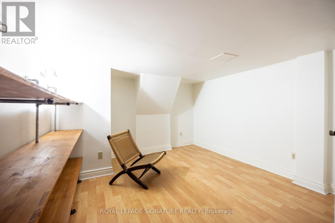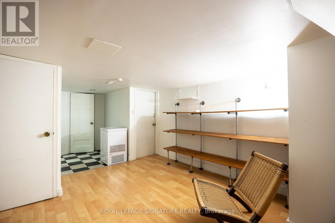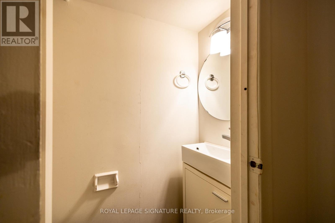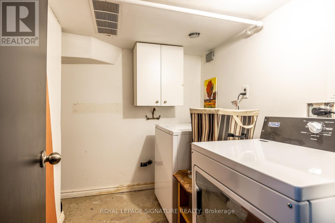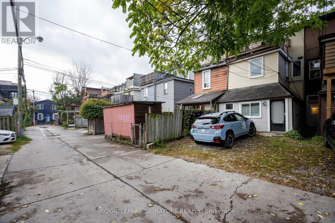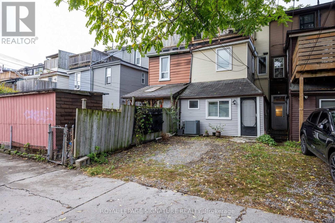71 Hamilton Street Toronto, Ontario M4M 2C7
$1,449,000
Fantastic opportunity to live and/or invest in one of Toronto's vibrant east end neighborhoods! Located on a desirable tree-lined street this versatile property is ideal for investors seeking income potential, or for end-users looking to live in one unit while enjoying rental income from the other. Perhaps explore the possibility of converting to a single family. There are 3 levels of comfortable living space and a partially finished basement. A three bedroom (one bed is currently being used as an office) one bath plus two-piece powder room suite comprises the 2nd and 3rd floors. A one bedroom, one bath plus two-piece powder room and office comprise the main and partial lower level. Additional highlights include separate laundry facilities, lane access parking, spacious private east facing deck on third floor, new furnace and air conditioner (2024). Minutes from TTC, restaurants, shops, DVP access - an excellent location. (id:60365)
Property Details
| MLS® Number | E12456783 |
| Property Type | Single Family |
| Community Name | South Riverdale |
| EquipmentType | Water Heater, Furnace |
| Features | Lane |
| ParkingSpaceTotal | 2 |
| RentalEquipmentType | Water Heater, Furnace |
Building
| BathroomTotal | 4 |
| BedroomsAboveGround | 4 |
| BedroomsTotal | 4 |
| Age | 100+ Years |
| Appliances | Water Heater, Dishwasher, Dryer, Stove, Washer, Refrigerator |
| BasementDevelopment | Partially Finished |
| BasementFeatures | Walk-up |
| BasementType | N/a (partially Finished) |
| ConstructionStyleAttachment | Attached |
| CoolingType | Central Air Conditioning |
| ExteriorFinish | Brick, Aluminum Siding |
| FoundationType | Block, Stone |
| HalfBathTotal | 2 |
| HeatingFuel | Natural Gas |
| HeatingType | Forced Air |
| StoriesTotal | 3 |
| SizeInterior | 2000 - 2500 Sqft |
| Type | Row / Townhouse |
| UtilityWater | Municipal Water |
Parking
| No Garage |
Land
| Acreage | No |
| Sewer | Sanitary Sewer |
| SizeDepth | 80 Ft |
| SizeFrontage | 16 Ft |
| SizeIrregular | 16 X 80 Ft |
| SizeTotalText | 16 X 80 Ft |
Rooms
| Level | Type | Length | Width | Dimensions |
|---|---|---|---|---|
| Second Level | Living Room | 4.72 m | 3.53 m | 4.72 m x 3.53 m |
| Second Level | Kitchen | 4.32 m | 3.3 m | 4.32 m x 3.3 m |
| Second Level | Office | 3.48 m | 2.51 m | 3.48 m x 2.51 m |
| Third Level | Bedroom | 3.51 m | 2.36 m | 3.51 m x 2.36 m |
| Third Level | Primary Bedroom | 4.72 m | 3.66 m | 4.72 m x 3.66 m |
| Lower Level | Office | 5.92 m | 3.3 m | 5.92 m x 3.3 m |
| Main Level | Living Room | 4.88 m | 3.05 m | 4.88 m x 3.05 m |
| Main Level | Kitchen | 3.86 m | 3.05 m | 3.86 m x 3.05 m |
| Main Level | Bedroom | 4.11 m | 3.48 m | 4.11 m x 3.48 m |
| Main Level | Mud Room | 2.97 m | 1.88 m | 2.97 m x 1.88 m |
Antigone Dallas
Salesperson
8 Sampson Mews Suite 201 The Shops At Don Mills
Toronto, Ontario M3C 0H5

