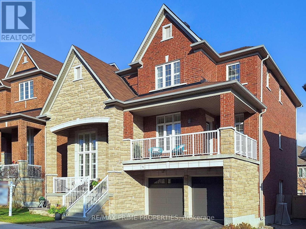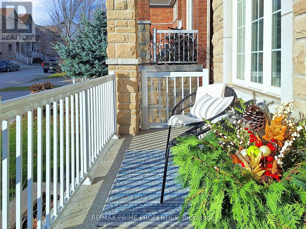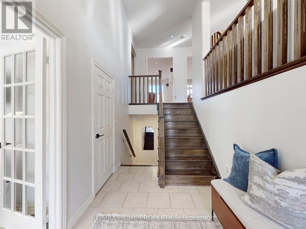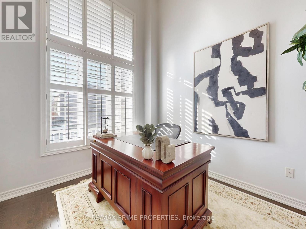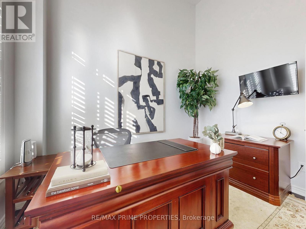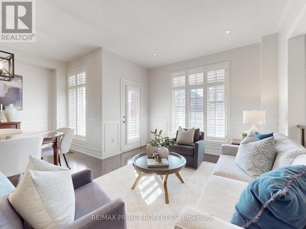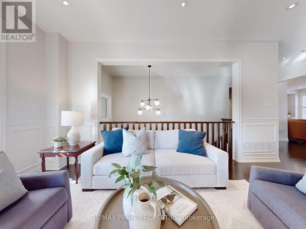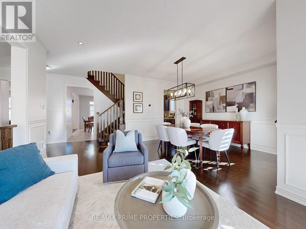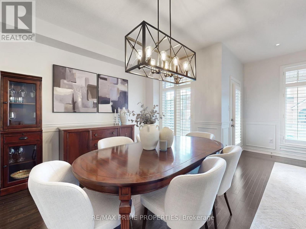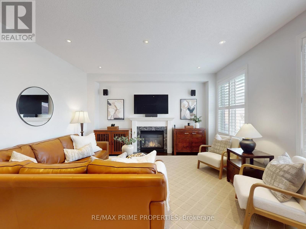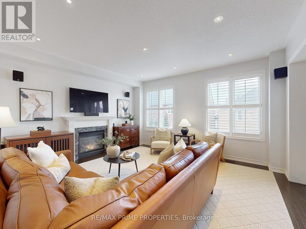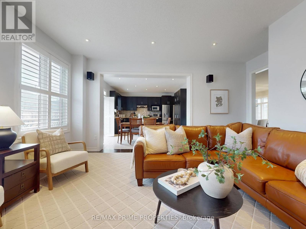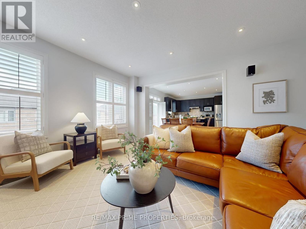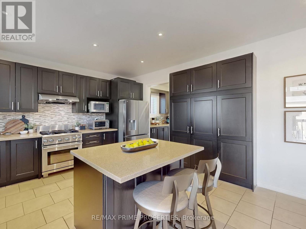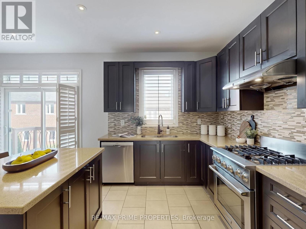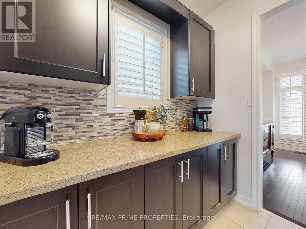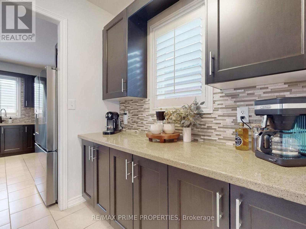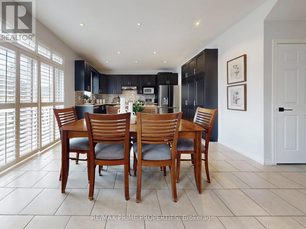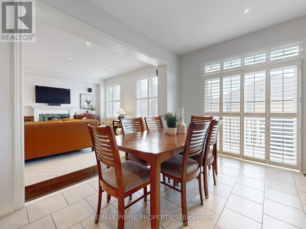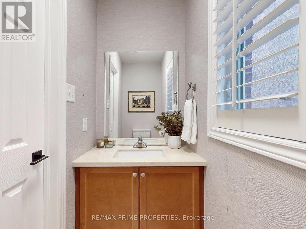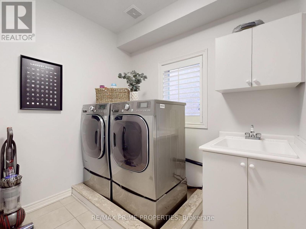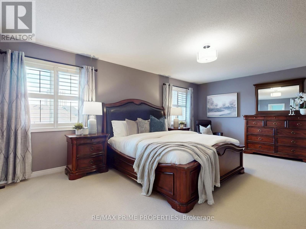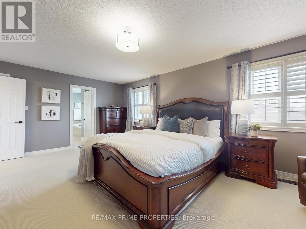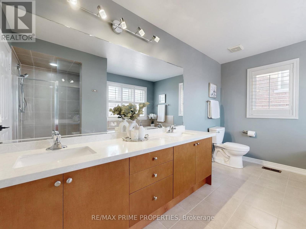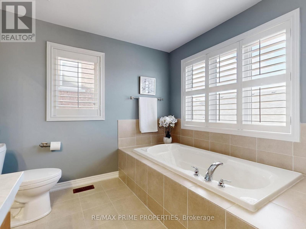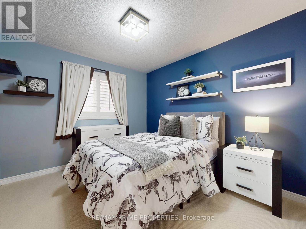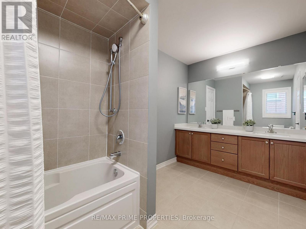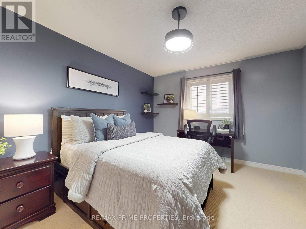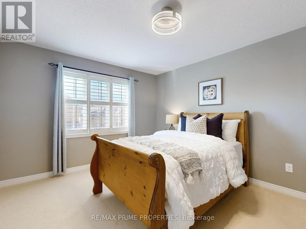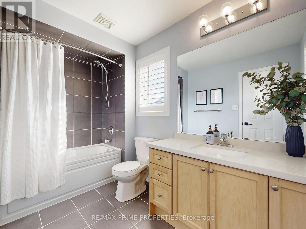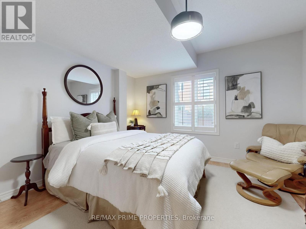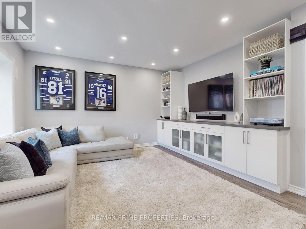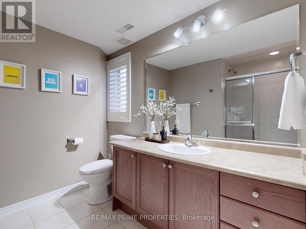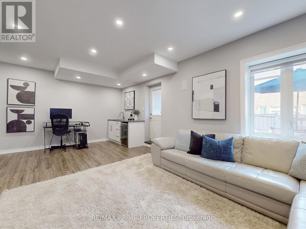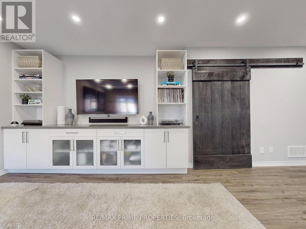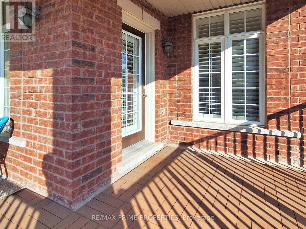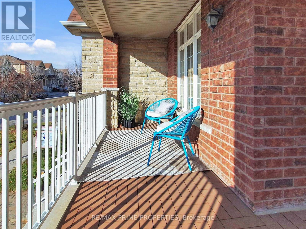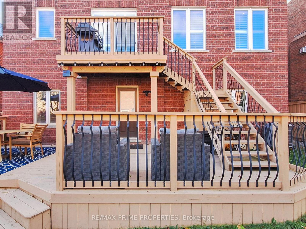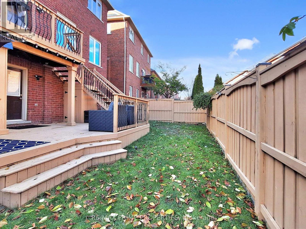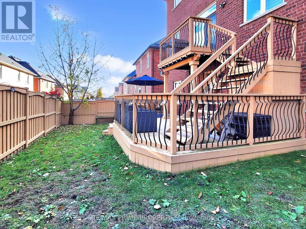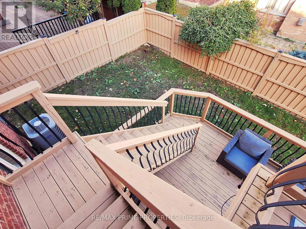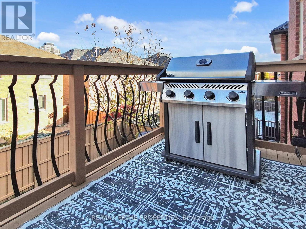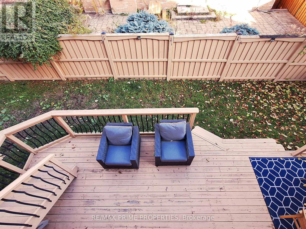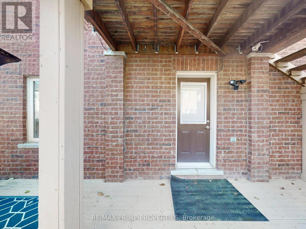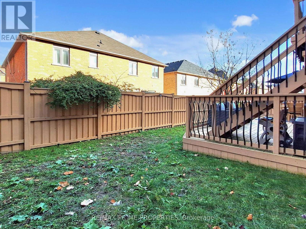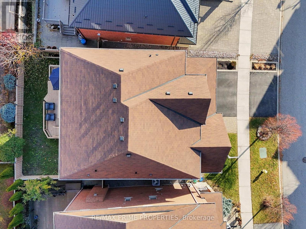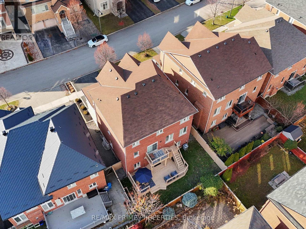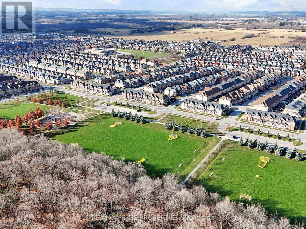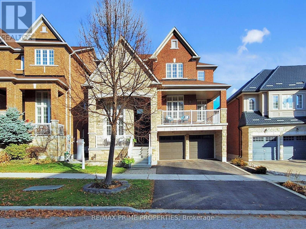71 Everett Street Markham, Ontario L6E 0L3
$1,888,000
Rich, Regal, and Ready to impress - 71 Everett Street is the kind of home that checks every box (and a few you didn't even know you had). Nearly 3,000 sq. ft. of thoughtfully designed living space begins with a grand foyer crowned by 15' ceilings. Through glass French doors sits your stately home office - Command Central - with California shutters, soaring windows, and the perfect atmosphere for productivity or peaceful reflection.Continue upward past the elegant living and dining rooms to a spacious family room warmed by a fireplace and accented with pot lights. The kitchen is a showstopper: abundant cabinetry, quartz counters, an island breakfast bar, high end Stainless Steel appliances including an Electrolux gas stove, and a stylish servery that doubles as a wine bar or coffee station with direct access to the dining room. The dining/living area also features a walkout to a wraparound terrace - ideal for effortless entertaining - plus gleaming hardwood, pot lights, and luxe wainscoting.This level also hosts a generous laundry room with LG front-load machines on pedestals, plus a designer powder room.Upstairs, find four large bedrooms. The primary suite offers a 5-piece spa bath, sun-filled windows, and a dreamy walk-in closet. Bedrooms 2 and 3 share a 5-piece bath, while Bedroom 4 enjoys its own private ensuite - all with quartz counters and upgraded fixtures.The lower level adds tremendous versatility with direct garage access, a fifth bedroom, fifth bathroom, and a recreation room complete with wet bar, built-in media shelving, and a walkout to the backyard.Throughout the home: hardwood floors, built-in speakers, upgraded lighting, pot lights, premium hardware - every detail designed to elevate daily living. Located in Markham's desirable Wismer community, you're just a 5-minute walk to schools, parks, transit, groceries, dining, and everyday essentials. 71 Everett Street could be your ForEVERETT home. Come see it - you won't be disappointed. (id:60365)
Property Details
| MLS® Number | N12567280 |
| Property Type | Single Family |
| Community Name | Wismer |
| AmenitiesNearBy | Park, Place Of Worship, Public Transit, Schools |
| EquipmentType | Water Heater |
| ParkingSpaceTotal | 4 |
| RentalEquipmentType | Water Heater |
| Structure | Deck, Patio(s), Porch |
Building
| BathroomTotal | 5 |
| BedroomsAboveGround | 5 |
| BedroomsTotal | 5 |
| Amenities | Fireplace(s) |
| Appliances | Dishwasher, Dryer, Garage Door Opener, Hood Fan, Stove, Washer, Window Coverings, Refrigerator |
| BasementDevelopment | Unfinished |
| BasementType | Partial (unfinished) |
| ConstructionStyleAttachment | Detached |
| CoolingType | Central Air Conditioning |
| ExteriorFinish | Brick, Stone |
| FireplacePresent | Yes |
| FireplaceTotal | 1 |
| FlooringType | Carpeted, Laminate, Hardwood, Tile |
| FoundationType | Poured Concrete |
| HalfBathTotal | 1 |
| HeatingFuel | Natural Gas |
| HeatingType | Forced Air |
| StoriesTotal | 2 |
| SizeInterior | 2500 - 3000 Sqft |
| Type | House |
| UtilityWater | Municipal Water |
Parking
| Garage |
Land
| Acreage | No |
| FenceType | Fully Fenced, Fenced Yard |
| LandAmenities | Park, Place Of Worship, Public Transit, Schools |
| Sewer | Sanitary Sewer |
| SizeDepth | 84 Ft ,7 In |
| SizeFrontage | 44 Ft ,4 In |
| SizeIrregular | 44.4 X 84.6 Ft |
| SizeTotalText | 44.4 X 84.6 Ft |
| SurfaceWater | Pond Or Stream |
| ZoningDescription | 700081339 |
Rooms
| Level | Type | Length | Width | Dimensions |
|---|---|---|---|---|
| Second Level | Bedroom 3 | 4.93 m | 3.48 m | 4.93 m x 3.48 m |
| Second Level | Bedroom 4 | 3.75 m | 3 m | 3.75 m x 3 m |
| Second Level | Primary Bedroom | 6.59 m | 4.07 m | 6.59 m x 4.07 m |
| Second Level | Bedroom 2 | 4.45 m | 3.43 m | 4.45 m x 3.43 m |
| Lower Level | Recreational, Games Room | 3.87 m | 6.56 m | 3.87 m x 6.56 m |
| Lower Level | Bedroom 5 | 4.66 m | 3.74 m | 4.66 m x 3.74 m |
| Main Level | Living Room | 5.68 m | 5.64 m | 5.68 m x 5.64 m |
| Main Level | Dining Room | 5.68 m | 5.64 m | 5.68 m x 5.64 m |
| Main Level | Family Room | 5.22 m | 4.8 m | 5.22 m x 4.8 m |
| Main Level | Kitchen | 5.64 m | 4.08 m | 5.64 m x 4.08 m |
| Main Level | Eating Area | 5.64 m | 4.08 m | 5.64 m x 4.08 m |
| Main Level | Laundry Room | 2.78 m | 2.61 m | 2.78 m x 2.61 m |
| Ground Level | Office | 3.35 m | 2.78 m | 3.35 m x 2.78 m |
https://www.realtor.ca/real-estate/29127084/71-everett-street-markham-wismer-wismer
Susan Taylor
Salesperson
72 Copper Creek Dr #101b
Markham, Ontario L6B 0P2
Meliza Pineda Munarriz
Salesperson
72 Copper Creek Dr #101b
Markham, Ontario L6B 0P2

