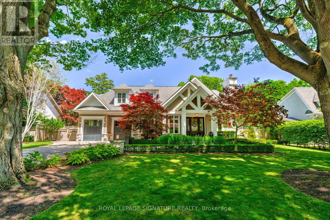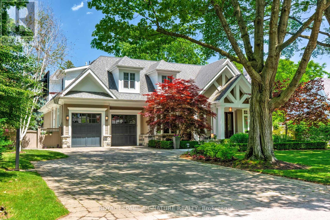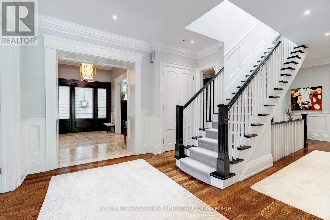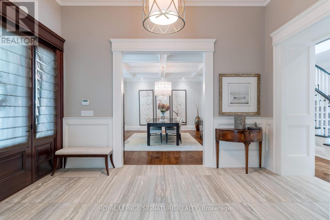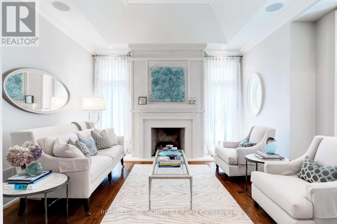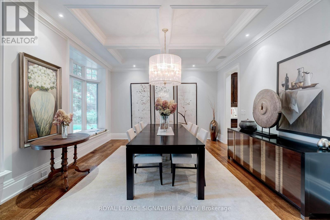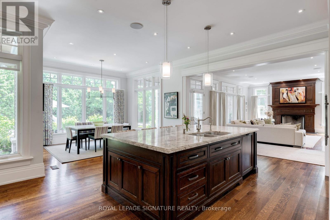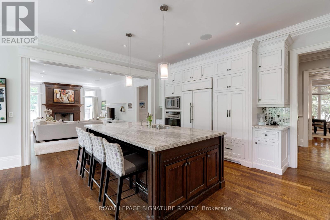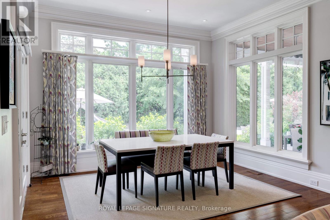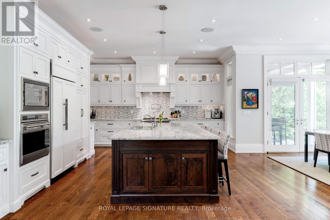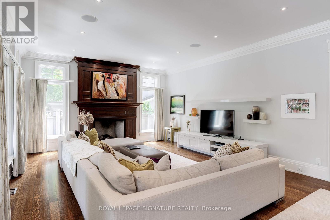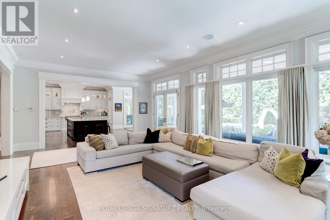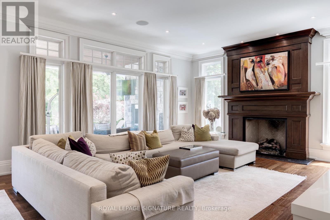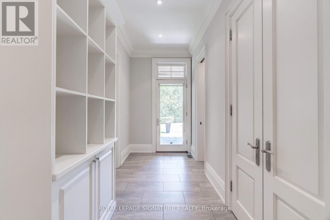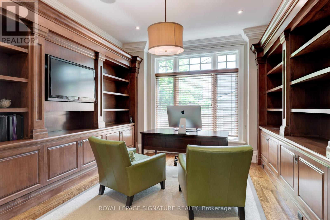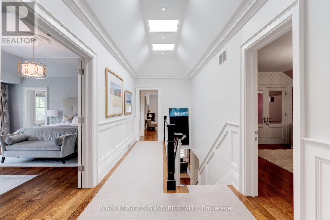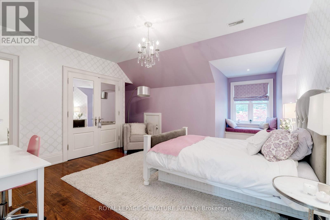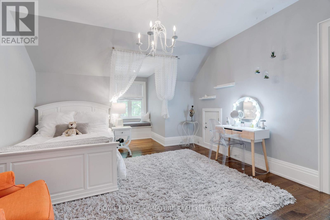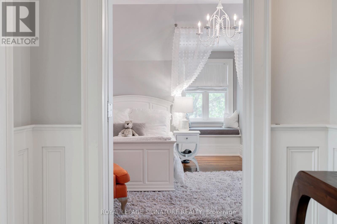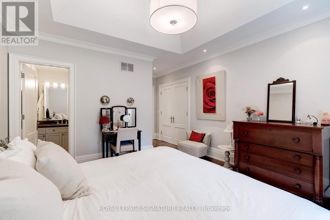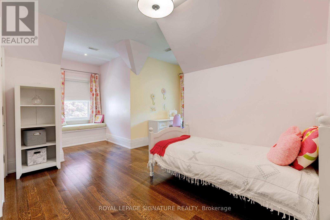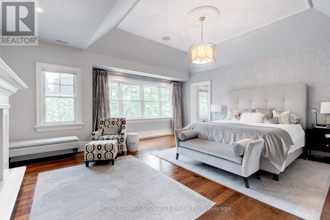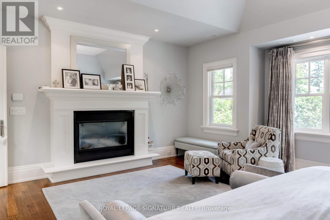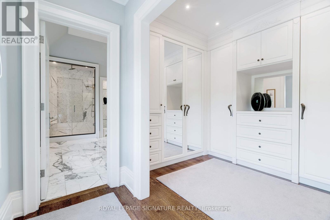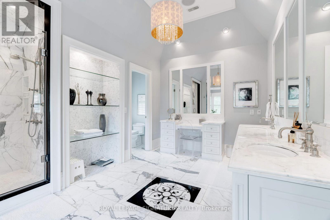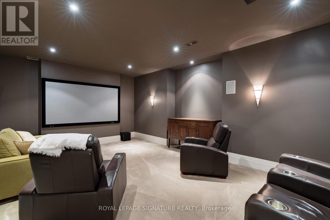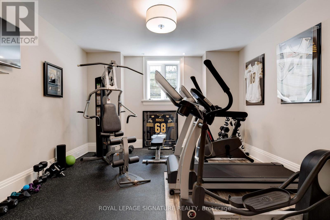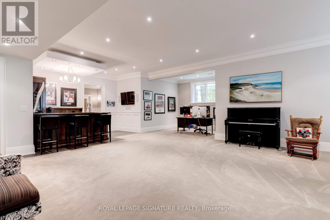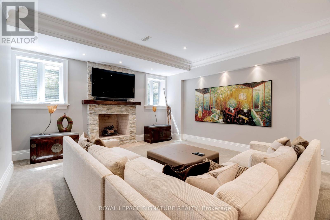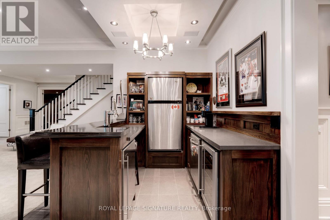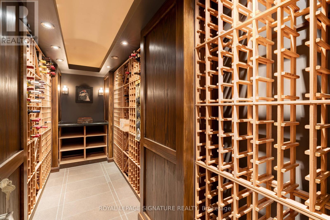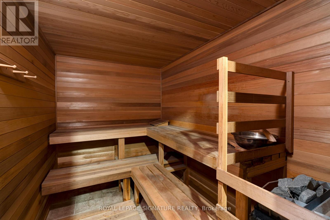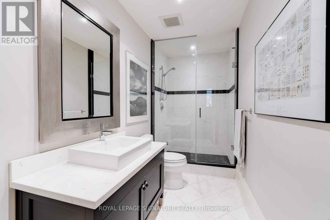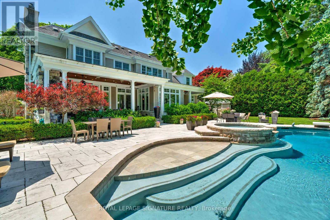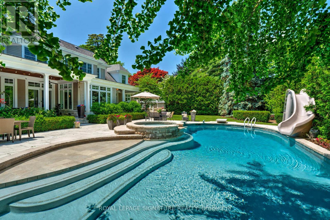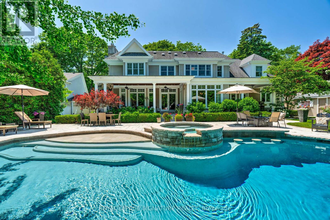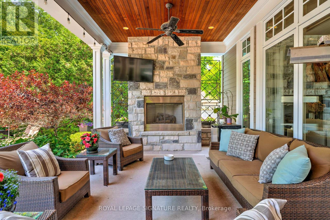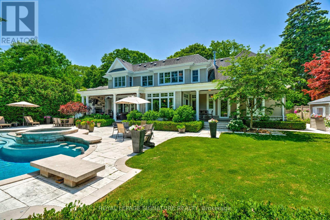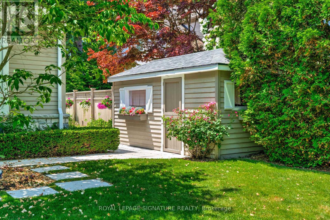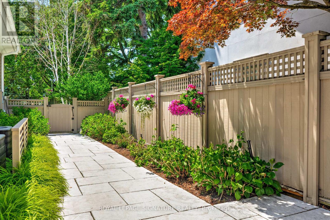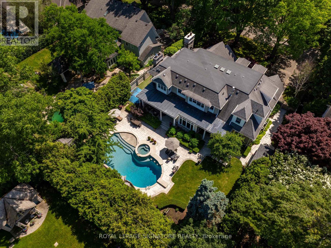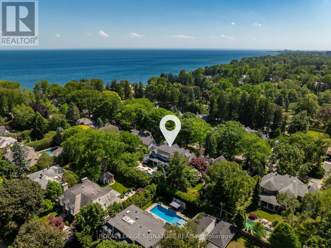71 Ennisclare Drive W Oakville, Ontario L6J 4N3
$5,950,000
Welcome to 71 Ennisclare situated on one of Oakville's most exclusive streets, this residence is hitting the market for the first time since 2008. Built by Covington Estates to the highest standard, it promises to impress even the most discerning buyers. Designed with a smart, functional layout, the home features 10-foot ceilings throughout the main floor. At its heart is a bright, open kitchen and family room, ideal for both daily living and entertaining. A formal dining room, inviting sitting room, office and a well-planned mudroom connecting the 2.5-car garage directly to the backyard and pool complete the main level. Upstairs offers four bedrooms plus a versatile bonus room, highlighted by vaulted ceilings and skylights that flood the space with natural light. The primary suite serves as a private retreat. Throughout the home, you'll find five fireplaces, stunning millwork, wide-plank oak floors, and extra-tall baseboards which speak to the quality finishes throughout. The fully finished lower level boasts 10-foot ceilings, a home theatre, bar, sauna, and wine cellar. Outside, the 100 x 160-foot lot is just steps from the lake and showcases a private backyard oasis with a covered patio, outdoor fireplace, built-in speakers, pool, and hot tub.This timeless home was built to last and must be experienced in person. (id:60365)
Property Details
| MLS® Number | W12387845 |
| Property Type | Single Family |
| Community Name | 1011 - MO Morrison |
| AmenitiesNearBy | Park, Public Transit, Schools |
| CommunityFeatures | Community Centre |
| EquipmentType | Water Heater |
| ParkingSpaceTotal | 8 |
| PoolType | Inground Pool |
| RentalEquipmentType | Water Heater |
| Structure | Shed |
Building
| BathroomTotal | 7 |
| BedroomsAboveGround | 4 |
| BedroomsBelowGround | 1 |
| BedroomsTotal | 5 |
| Age | 16 To 30 Years |
| Appliances | Garage Door Opener Remote(s), Central Vacuum, Water Meter, Dishwasher, Dryer, Stove, Washer, Window Coverings, Wine Fridge, Refrigerator |
| BasementDevelopment | Finished |
| BasementType | Full (finished) |
| ConstructionStyleAttachment | Detached |
| CoolingType | Central Air Conditioning |
| ExteriorFinish | Hardboard, Stone |
| FireProtection | Alarm System, Security System |
| FireplacePresent | Yes |
| FireplaceTotal | 5 |
| FoundationType | Poured Concrete |
| HalfBathTotal | 2 |
| HeatingFuel | Natural Gas |
| HeatingType | Forced Air |
| StoriesTotal | 2 |
| SizeInterior | 3500 - 5000 Sqft |
| Type | House |
| UtilityWater | Municipal Water |
Parking
| Attached Garage | |
| Garage |
Land
| Acreage | No |
| LandAmenities | Park, Public Transit, Schools |
| Sewer | Sanitary Sewer |
| SizeDepth | 160 Ft |
| SizeFrontage | 100 Ft |
| SizeIrregular | 100 X 160 Ft |
| SizeTotalText | 100 X 160 Ft |
| ZoningDescription | Rl1-0 |
Rooms
| Level | Type | Length | Width | Dimensions |
|---|---|---|---|---|
| Second Level | Bedroom | 4.04 m | 6.05 m | 4.04 m x 6.05 m |
| Second Level | Bedroom | 5.98 m | 4.04 m | 5.98 m x 4.04 m |
| Second Level | Primary Bedroom | 5.21 m | 6.74 m | 5.21 m x 6.74 m |
| Second Level | Other | 4.64 m | 6.3 m | 4.64 m x 6.3 m |
| Second Level | Bedroom | 6.01 m | 5.19 m | 6.01 m x 5.19 m |
| Basement | Other | 4.77 m | 2.82 m | 4.77 m x 2.82 m |
| Basement | Exercise Room | 4.14 m | 4.84 m | 4.14 m x 4.84 m |
| Basement | Media | 4.54 m | 6.53 m | 4.54 m x 6.53 m |
| Basement | Office | 2.94 m | 3.63 m | 2.94 m x 3.63 m |
| Basement | Recreational, Games Room | 6.52 m | 11.9 m | 6.52 m x 11.9 m |
| Basement | Utility Room | 4.6 m | 6.13 m | 4.6 m x 6.13 m |
| Basement | Other | 1.63 m | 4.37 m | 1.63 m x 4.37 m |
| Main Level | Eating Area | 3.36 m | 3.98 m | 3.36 m x 3.98 m |
| Main Level | Dining Room | 4.32 m | 5.8 m | 4.32 m x 5.8 m |
| Main Level | Foyer | 4.3 m | 2.67 m | 4.3 m x 2.67 m |
| Main Level | Kitchen | 4.69 m | 5.73 m | 4.69 m x 5.73 m |
| Main Level | Laundry Room | 2.14 m | 3.45 m | 2.14 m x 3.45 m |
| Main Level | Living Room | 4.78 m | 4.3 m | 4.78 m x 4.3 m |
| Main Level | Living Room | 5.12 m | 8.07 m | 5.12 m x 8.07 m |
| Main Level | Mud Room | 3.99 m | 1.83 m | 3.99 m x 1.83 m |
| Main Level | Office | 4.13 m | 4.57 m | 4.13 m x 4.57 m |
Fionna Claire Gossling
Broker
201-30 Eglinton Ave West
Mississauga, Ontario L5R 3E7

