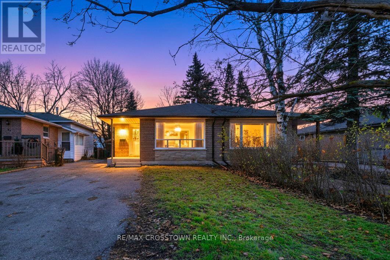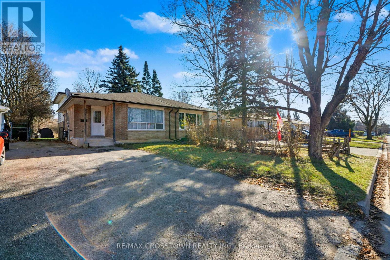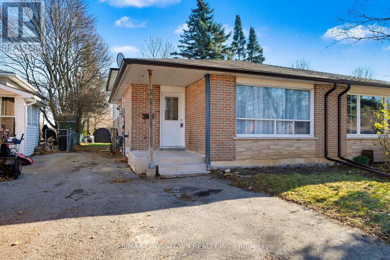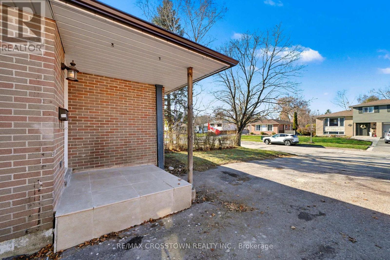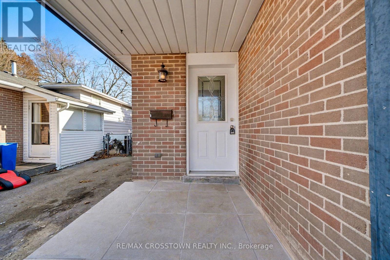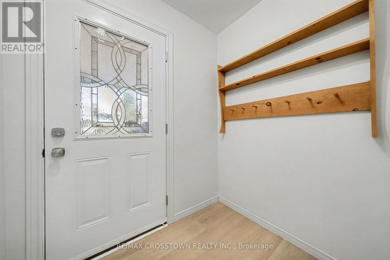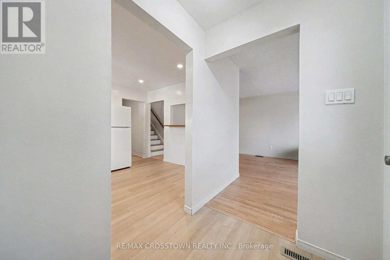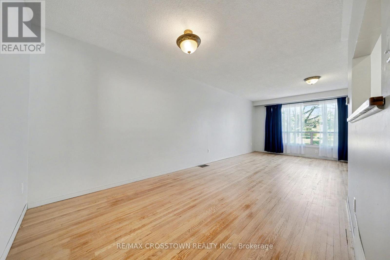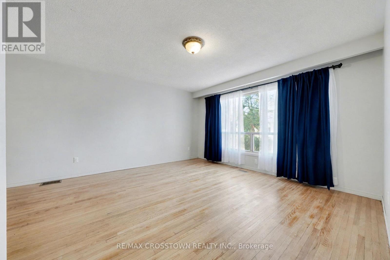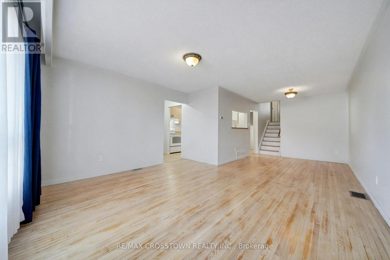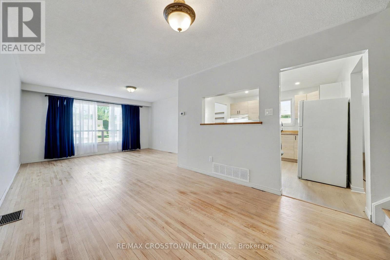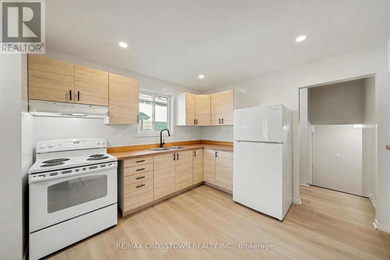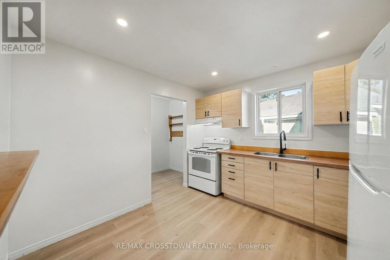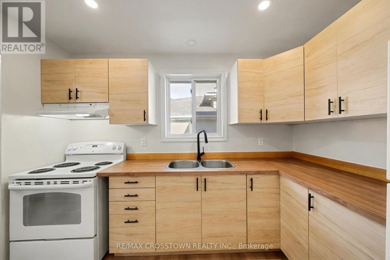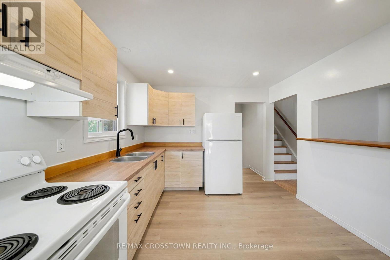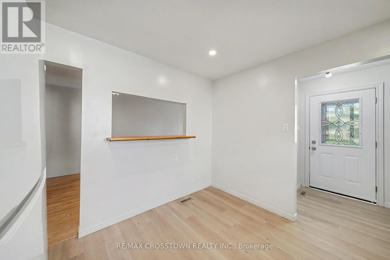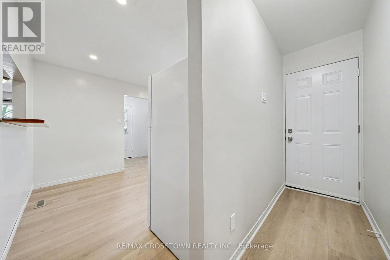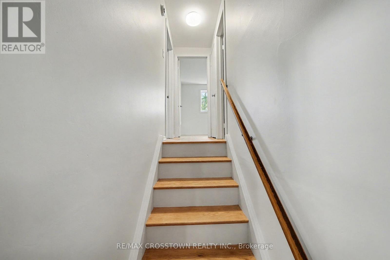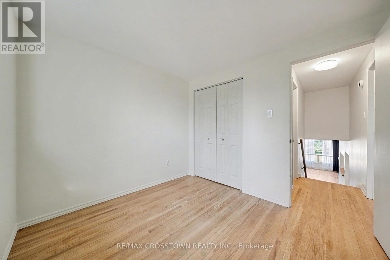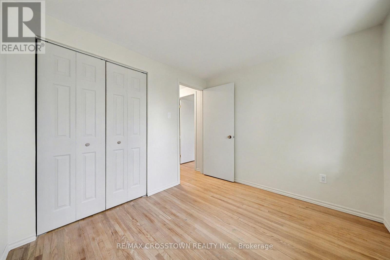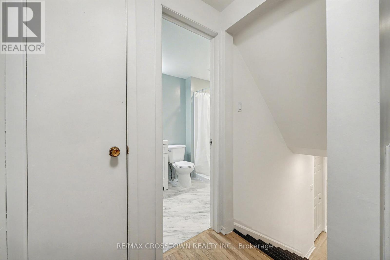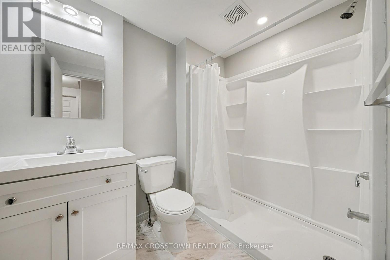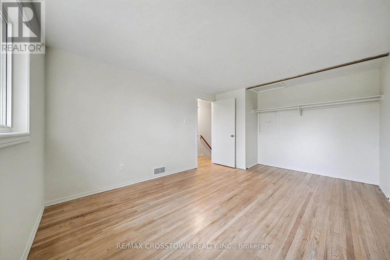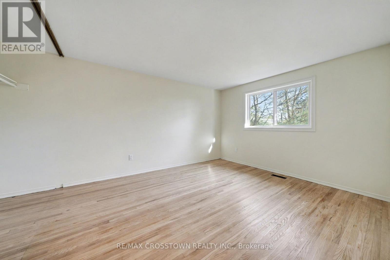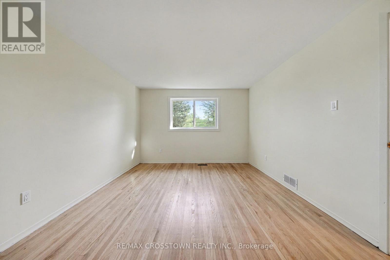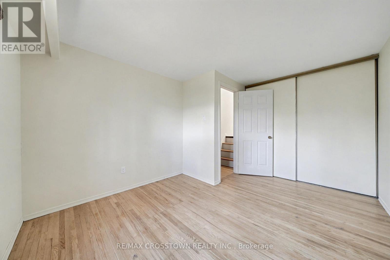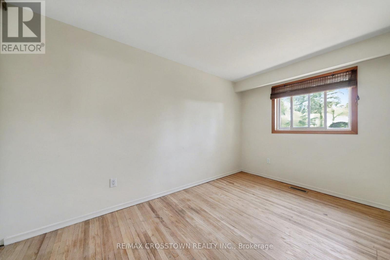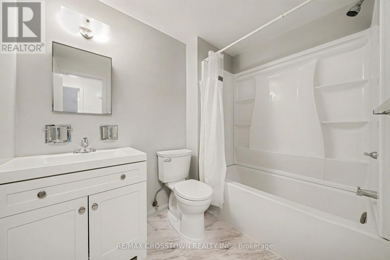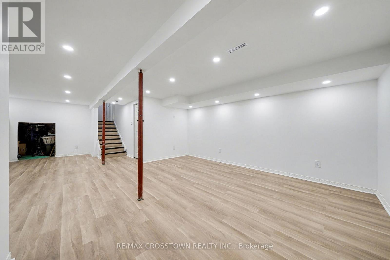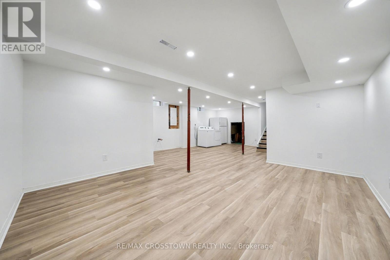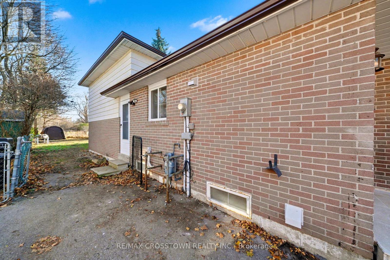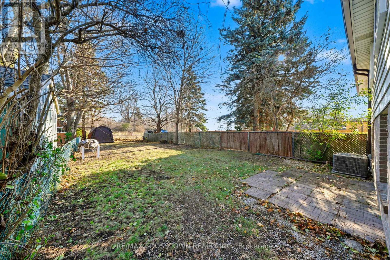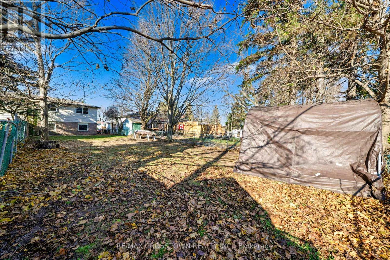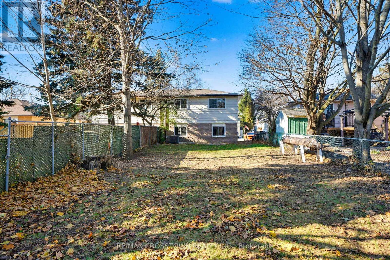71 Edelwild Drive Nw Orangeville, Ontario L9W 2Y4
4 Bedroom
2 Bathroom
700 - 1100 sqft
Central Air Conditioning
Forced Air
$659,900
Semi-detached 4 level back split fully fenced yard/ access to trail/ road deep lot/ mature trees lots of privacy no houses behind. Separate side entrance in-law potential finished basement-plenty of space awaiting your personal finishing touches to make your own. Ample parking, modern upgrades with warm character, hardwood flooring, updated bathrooms pass-through access from kitchen to living room creating open concept. New front tile porch 2025. last listing mentioned 10' easement along the back yard closest to the road. (id:60365)
Property Details
| MLS® Number | W12574928 |
| Property Type | Single Family |
| Community Name | Orangeville |
| AmenitiesNearBy | Hospital, Park, Place Of Worship, Public Transit, Schools |
| Easement | Easement, Other |
| EquipmentType | Water Heater, Air Conditioner, Furnace |
| Features | Wooded Area, Irregular Lot Size, Open Space, Flat Site, Carpet Free |
| ParkingSpaceTotal | 3 |
| RentalEquipmentType | Water Heater, Air Conditioner, Furnace |
| Structure | Porch |
Building
| BathroomTotal | 2 |
| BedroomsAboveGround | 4 |
| BedroomsTotal | 4 |
| Appliances | Dryer, Freezer, Stove, Washer, Refrigerator |
| BasementDevelopment | Partially Finished |
| BasementFeatures | Separate Entrance |
| BasementType | N/a, N/a (partially Finished) |
| ConstructionStyleAttachment | Semi-detached |
| ConstructionStyleSplitLevel | Backsplit |
| CoolingType | Central Air Conditioning |
| ExteriorFinish | Brick Facing, Vinyl Siding |
| FireProtection | Smoke Detectors |
| FlooringType | Hardwood |
| FoundationType | Concrete |
| HeatingFuel | Natural Gas |
| HeatingType | Forced Air |
| SizeInterior | 700 - 1100 Sqft |
| Type | House |
| UtilityWater | Municipal Water |
Parking
| No Garage |
Land
| Acreage | No |
| FenceType | Fully Fenced |
| LandAmenities | Hospital, Park, Place Of Worship, Public Transit, Schools |
| Sewer | Sanitary Sewer |
| SizeDepth | 152 Ft |
| SizeFrontage | 30 Ft |
| SizeIrregular | 30 X 152 Ft |
| SizeTotalText | 30 X 152 Ft|under 1/2 Acre |
| SoilType | Mixed Soil |
Rooms
| Level | Type | Length | Width | Dimensions |
|---|---|---|---|---|
| Second Level | Bathroom | 5.67 m | 7.81 m | 5.67 m x 7.81 m |
| Second Level | Primary Bedroom | 15.51 m | 11.03 m | 15.51 m x 11.03 m |
| Second Level | Bedroom | 10.8 m | 9.55 m | 10.8 m x 9.55 m |
| Basement | Recreational, Games Room | 26.82 m | 19.83 m | 26.82 m x 19.83 m |
| Lower Level | Bathroom | 5.64 m | 7.54 m | 5.64 m x 7.54 m |
| Lower Level | Bedroom | 12.84 m | 11.6 m | 12.84 m x 11.6 m |
| Lower Level | Bedroom | 8.15 m | 9.56 m | 8.15 m x 9.56 m |
| Main Level | Foyer | 5.02 m | 6.25 m | 5.02 m x 6.25 m |
| Main Level | Kitchen | 10.64 m | 10.6 m | 10.64 m x 10.6 m |
| Main Level | Living Room | 13.97 m | 12.7 m | 13.97 m x 12.7 m |
| Main Level | Dining Room | 12.7 m | 11.56 m | 12.7 m x 11.56 m |
Utilities
| Electricity | Installed |
| Sewer | Installed |
https://www.realtor.ca/real-estate/29135109/71-edelwild-drive-nw-orangeville-orangeville
Heidi Kostyra
Broker of Record
RE/MAX Crosstown Realty Inc.
566 Bryne Drive Unit B1, 105880 &105965
Barrie, Ontario L4N 9P6
566 Bryne Drive Unit B1, 105880 &105965
Barrie, Ontario L4N 9P6

