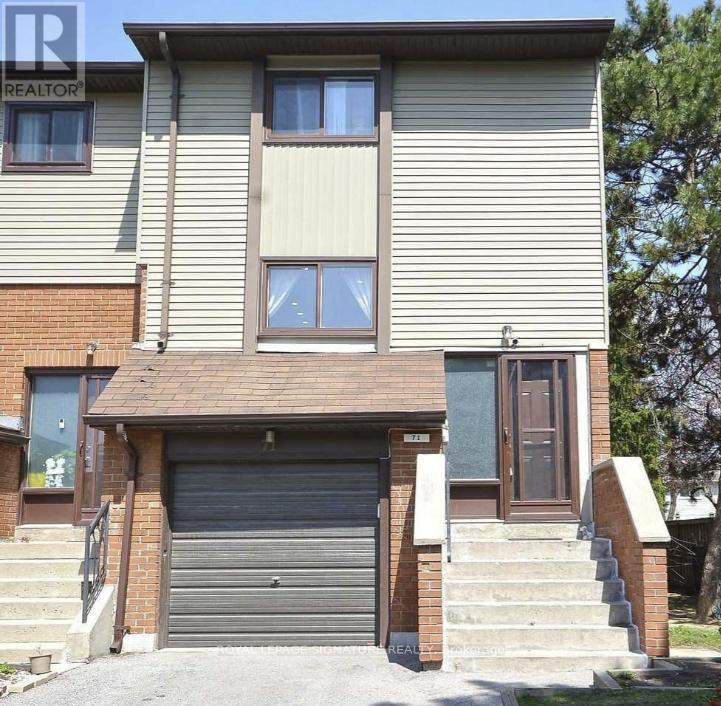71 Carleton Place Brampton, Ontario L6T 3Z4
$598,000Maintenance, Common Area Maintenance, Insurance, Parking, Water
$803 Monthly
Maintenance, Common Area Maintenance, Insurance, Parking, Water
$803 MonthlyNO NEIGHBOURS BEHIND!! Perfect Location! Location! Welcome to this beautifully well maintained updated 3-bedroom, 2-bathroom end-unit townhome Featuring a bright, open-concept layout with large windows and modern finishes, Pot Lights galore!! In this CARPET FREE home offers the perfect blend of style and functionality. Family Size Eat-In Area In Kitchen with Large Pantry Fully finished walkout basement to the private, fully fenced backyard provides a peaceful retreat ideal for entertaining or relaxing. Located in a family-friendly court, this home feels like a semi and includes a driveway that accommodates two vehicles. Walking distance to Bramalea City Centre, transit, schools, parks, Tim Hortons, and just minutes to Hwy 401 and community amenities. Condo Fee Includes: Water, Cable TV, High-Speed Internet, Building Insurance, Parking, and Common Elements. Complex Amenities: Outdoor pool and playground. Move in ready and perfect for first-time buyers or investors. A must-see! (id:60365)
Property Details
| MLS® Number | W12320607 |
| Property Type | Single Family |
| Community Name | Bramalea West Industrial |
| AmenitiesNearBy | Hospital, Park, Public Transit, Schools |
| CommunityFeatures | Pet Restrictions, Community Centre |
| EquipmentType | Water Heater |
| Features | Carpet Free |
| ParkingSpaceTotal | 2 |
| PoolType | Outdoor Pool |
| RentalEquipmentType | Water Heater |
| Structure | Playground |
Building
| BathroomTotal | 3 |
| BedroomsAboveGround | 3 |
| BedroomsTotal | 3 |
| Age | 31 To 50 Years |
| Amenities | Visitor Parking |
| Appliances | Water Heater, Water Meter, Dryer, Stove, Washer, Window Coverings, Refrigerator |
| BasementDevelopment | Finished |
| BasementFeatures | Separate Entrance, Walk Out |
| BasementType | N/a (finished) |
| CoolingType | Central Air Conditioning |
| ExteriorFinish | Aluminum Siding, Brick Facing |
| FireProtection | Smoke Detectors |
| FlooringType | Laminate |
| HalfBathTotal | 2 |
| HeatingFuel | Natural Gas |
| HeatingType | Forced Air |
| StoriesTotal | 3 |
| SizeInterior | 1200 - 1399 Sqft |
| Type | Row / Townhouse |
Parking
| Garage |
Land
| Acreage | No |
| FenceType | Fenced Yard |
| LandAmenities | Hospital, Park, Public Transit, Schools |
| ZoningDescription | Rm-1a |
Rooms
| Level | Type | Length | Width | Dimensions |
|---|---|---|---|---|
| Second Level | Kitchen | 5.95 m | 3.25 m | 5.95 m x 3.25 m |
| Second Level | Living Room | 5.3 m | 3.8 m | 5.3 m x 3.8 m |
| Second Level | Dining Room | 5.3 m | 3.8 m | 5.3 m x 3.8 m |
| Second Level | Eating Area | 5.95 m | 3.27 m | 5.95 m x 3.27 m |
| Third Level | Primary Bedroom | 5.32 m | 3.57 m | 5.32 m x 3.57 m |
| Third Level | Bedroom 2 | 4.7 m | 2.75 m | 4.7 m x 2.75 m |
| Third Level | Bedroom 3 | 3.72 m | 2.52 m | 3.72 m x 2.52 m |
| Basement | Recreational, Games Room | 3.55 m | 3.42 m | 3.55 m x 3.42 m |
Claudia A.m. Wright
Salesperson
201-30 Eglinton Ave West
Mississauga, Ontario L5R 3E7




