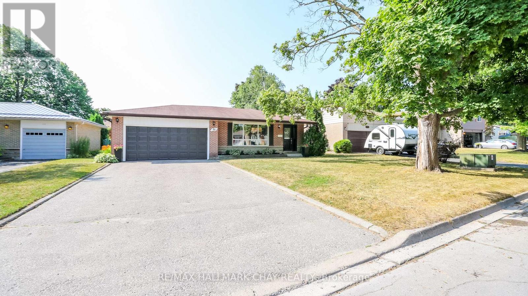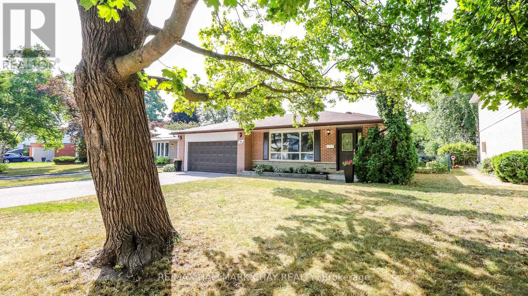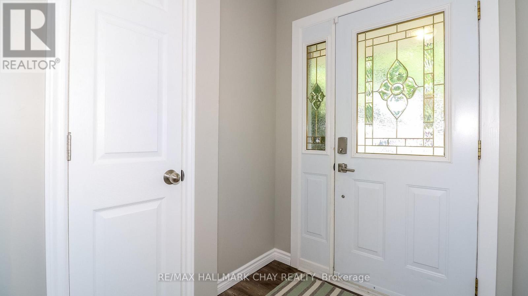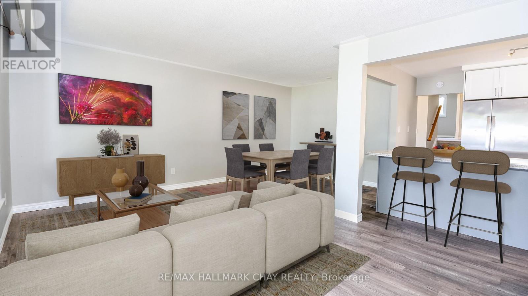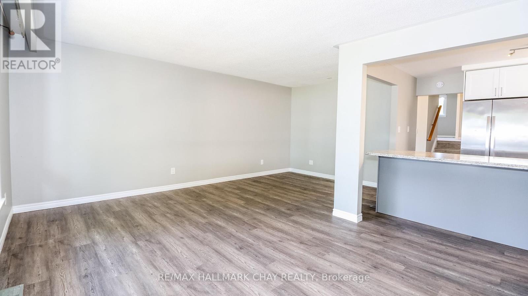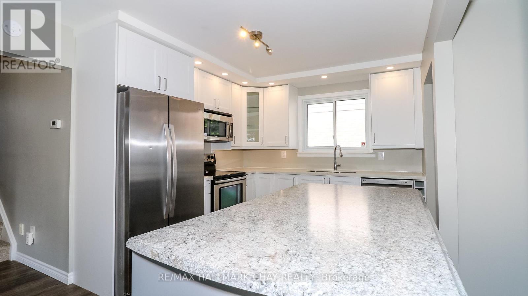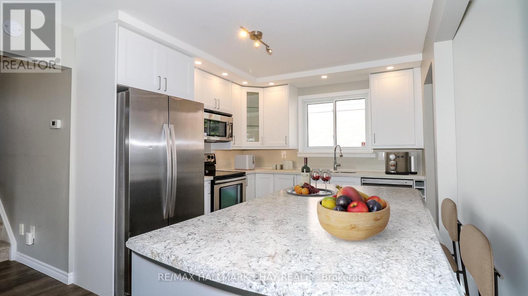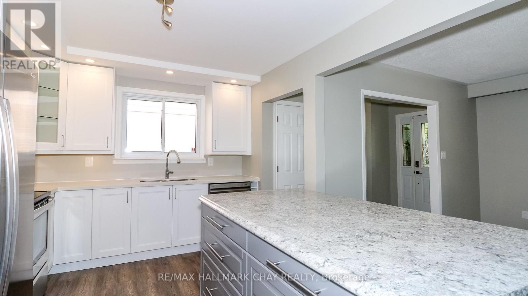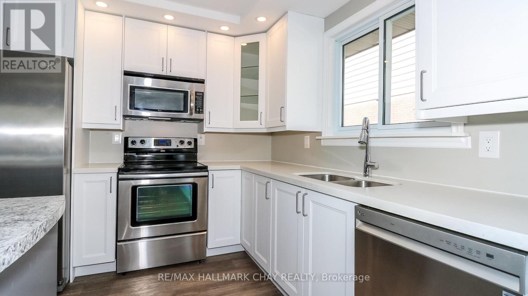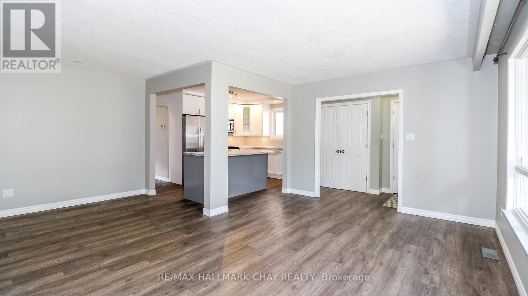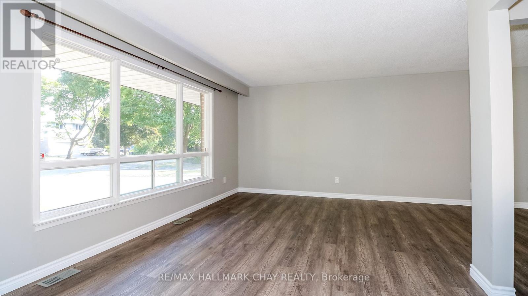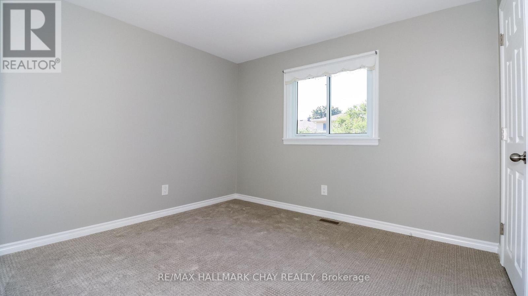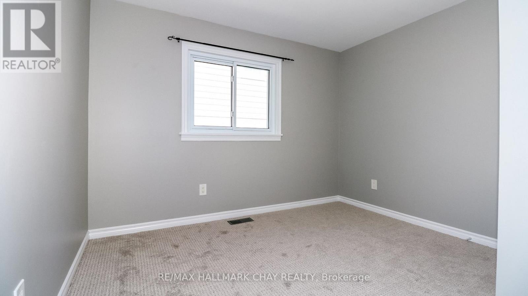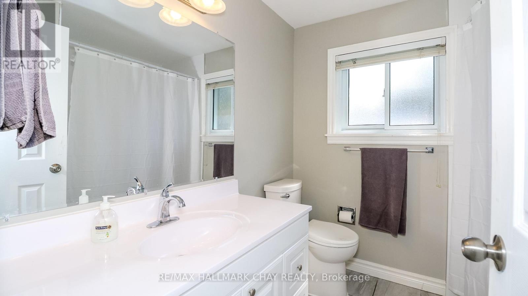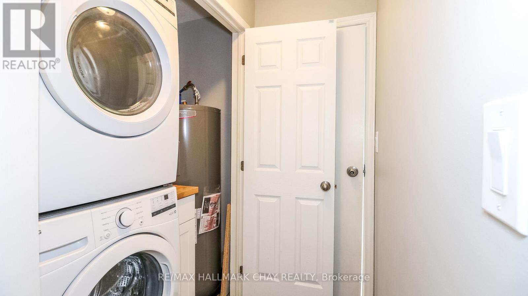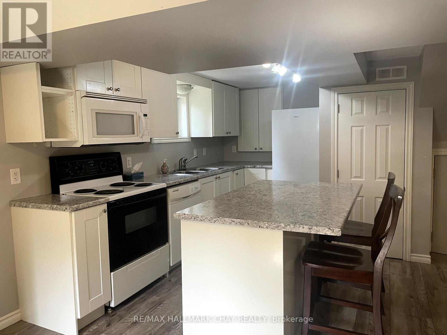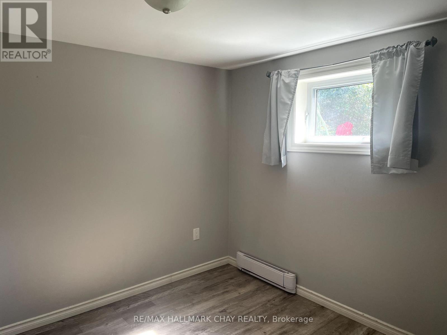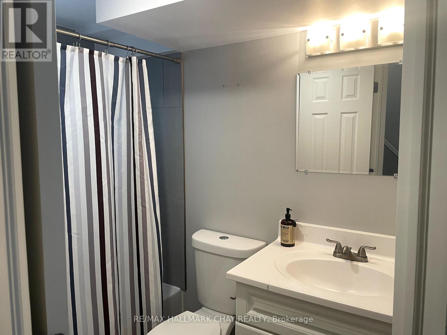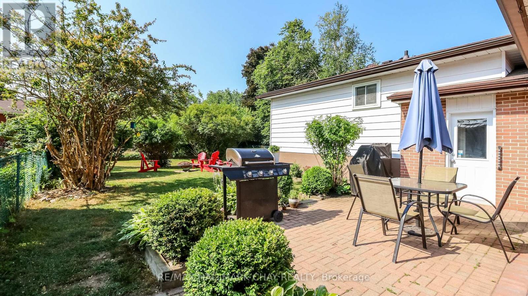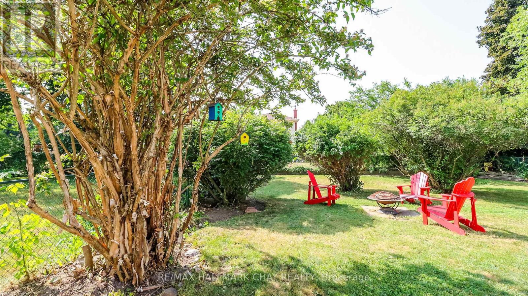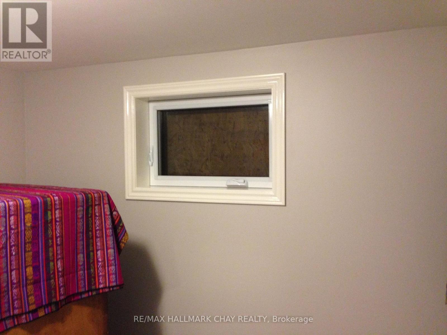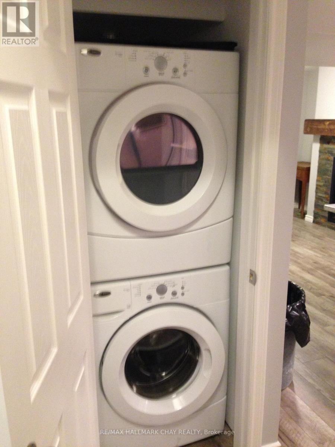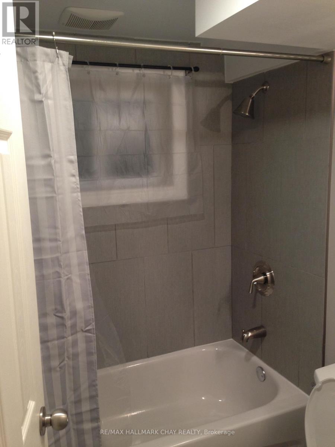71 Briar Road Barrie, Ontario L4N 3M5
$784,900
Renovated Allandale registered duplex (second suite). Can be used as a lovely single family home or rent out a unit to help with mortgage or rent out both units. Great opportunity for investors, first time buyers or multi-gen families. Great fenced mature private lot on quiet street. Walk to primary school and high school. Close to Park place shopping, Allandale GO station, and hwy 400. Separate Hydro and Gas meters. 2 - 100 amp panels. Furnace and AC for main level. Basement has EBB plus gas fireplace* Each unit has their own laundry closet*Furnace is 2015, AC is 2020. 2 owned HWT, Central Vac for upper unit. Driveway parking for 4 cars plus double garage..no sidewalk. Shows great! Quick closing is available. (id:60365)
Property Details
| MLS® Number | S12312920 |
| Property Type | Single Family |
| Community Name | Allandale Heights |
| EquipmentType | None |
| Features | Wooded Area, Flat Site |
| ParkingSpaceTotal | 6 |
| RentalEquipmentType | None |
Building
| BathroomTotal | 2 |
| BedroomsAboveGround | 3 |
| BedroomsBelowGround | 1 |
| BedroomsTotal | 4 |
| Age | 51 To 99 Years |
| Amenities | Fireplace(s) |
| Appliances | Water Meter, Dishwasher, Dryer, Water Heater, Two Stoves, Two Washers, Two Refrigerators |
| BasementDevelopment | Finished |
| BasementType | N/a (finished) |
| ConstructionStyleAttachment | Detached |
| ConstructionStyleSplitLevel | Backsplit |
| CoolingType | Central Air Conditioning |
| ExteriorFinish | Brick, Aluminum Siding |
| FireplacePresent | Yes |
| FireplaceTotal | 1 |
| FoundationType | Poured Concrete |
| HeatingFuel | Natural Gas |
| HeatingType | Forced Air |
| SizeInterior | 1100 - 1500 Sqft |
| Type | House |
| UtilityWater | Municipal Water |
Parking
| Attached Garage | |
| Garage |
Land
| Acreage | No |
| Sewer | Sanitary Sewer |
| SizeDepth | 131 Ft ,2 In |
| SizeFrontage | 60 Ft |
| SizeIrregular | 60 X 131.2 Ft |
| SizeTotalText | 60 X 131.2 Ft |
Rooms
| Level | Type | Length | Width | Dimensions |
|---|---|---|---|---|
| Basement | Kitchen | 3.05 m | 3.35 m | 3.05 m x 3.35 m |
| Basement | Living Room | 3.05 m | 3.2 m | 3.05 m x 3.2 m |
| Basement | Bedroom | 3.05 m | 2.89 m | 3.05 m x 2.89 m |
| Main Level | Living Room | 5.02 m | 3.36 m | 5.02 m x 3.36 m |
| Main Level | Dining Room | 2.8 m | 2.23 m | 2.8 m x 2.23 m |
| Main Level | Kitchen | 3.96 m | 3 m | 3.96 m x 3 m |
| Upper Level | Primary Bedroom | 3.05 m | 3.96 m | 3.05 m x 3.96 m |
| Upper Level | Bedroom | 2.87 m | 3.05 m | 2.87 m x 3.05 m |
| Upper Level | Bedroom | 3.05 m | 3.05 m | 3.05 m x 3.05 m |
https://www.realtor.ca/real-estate/28665538/71-briar-road-barrie-allandale-heights-allandale-heights
Sue Macintyre
Broker
218 Bayfield St, 100078 & 100431
Barrie, Ontario L4M 3B6

