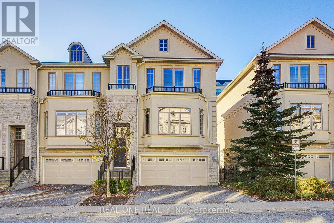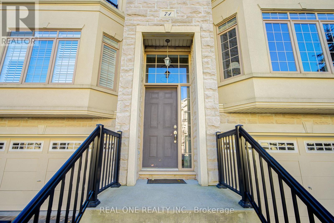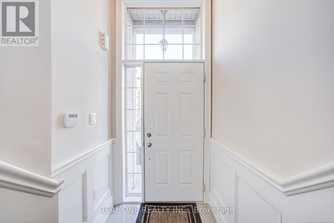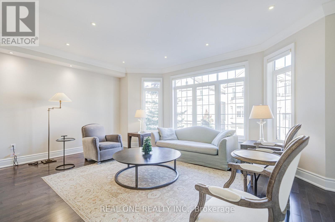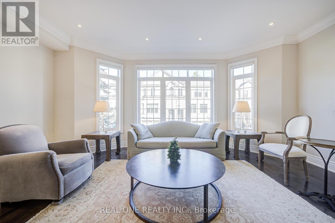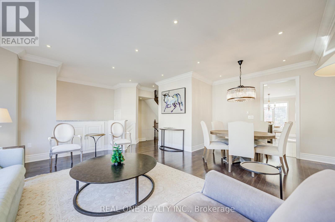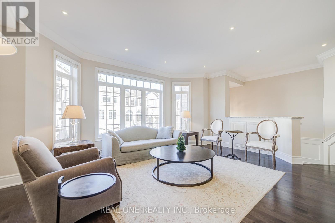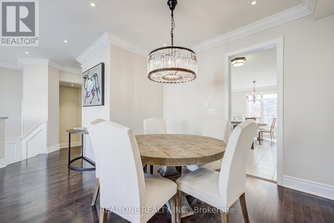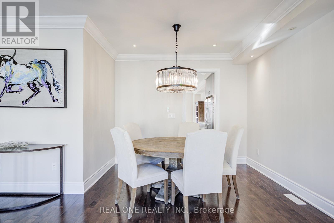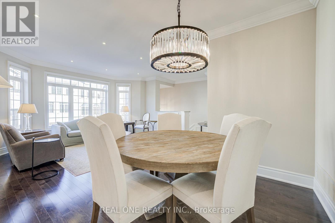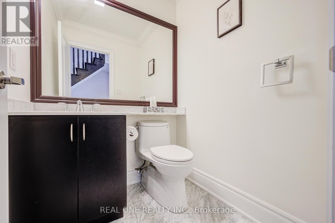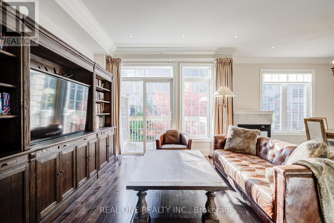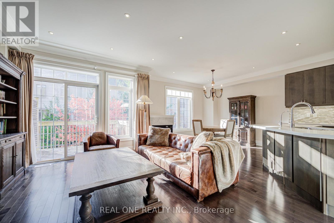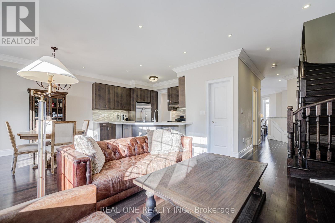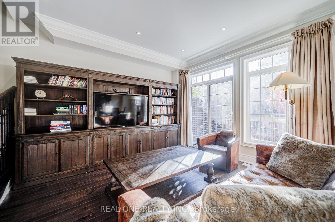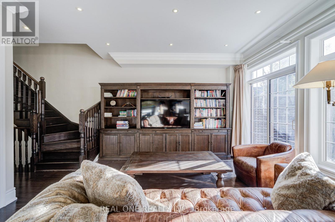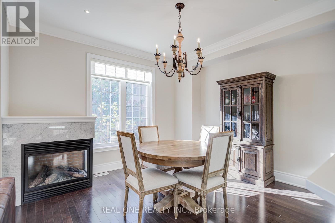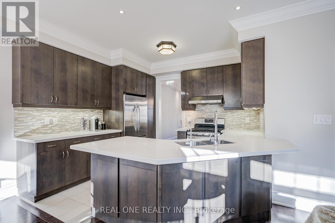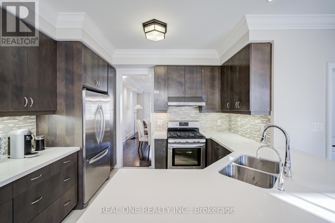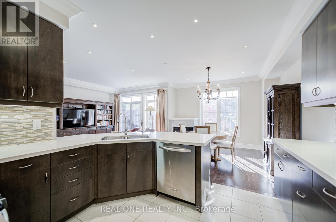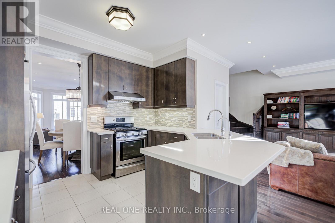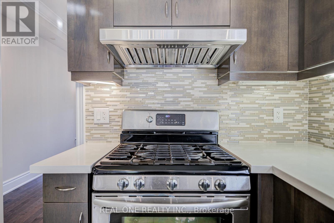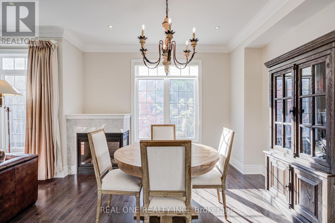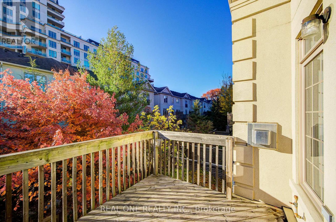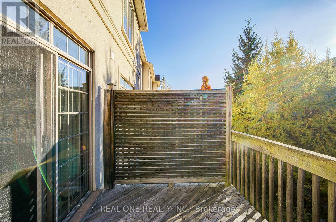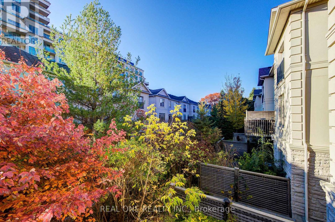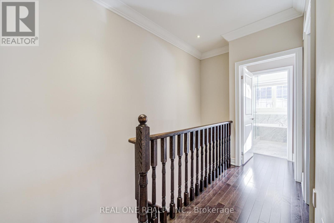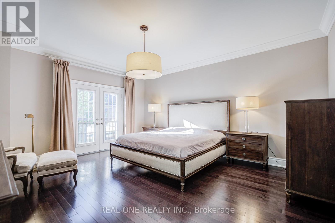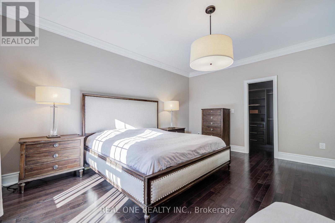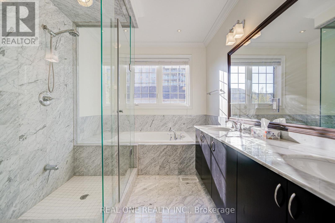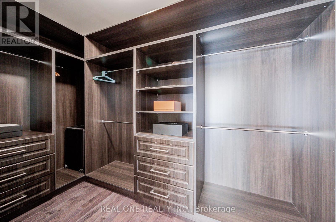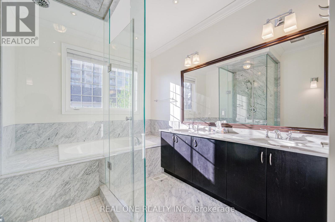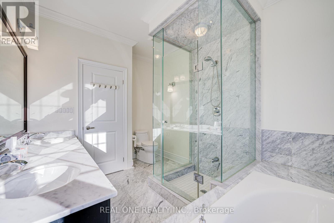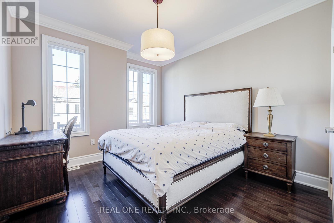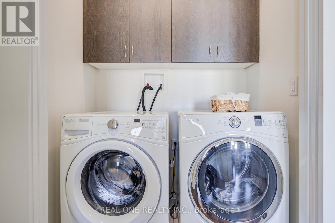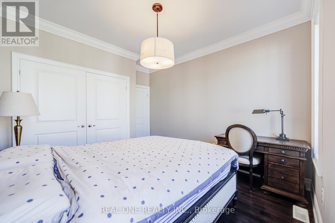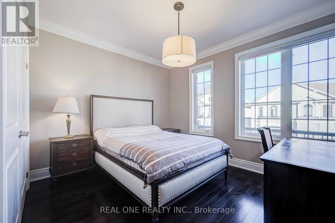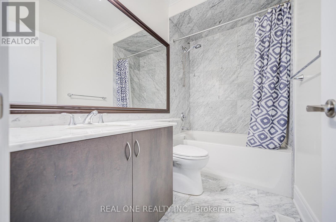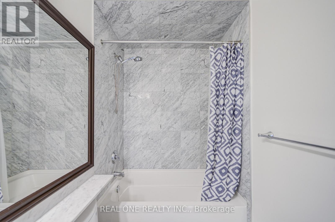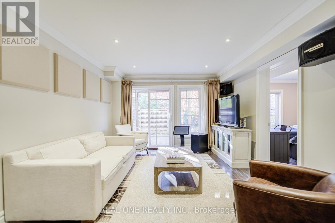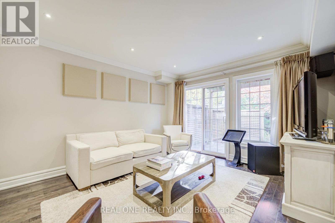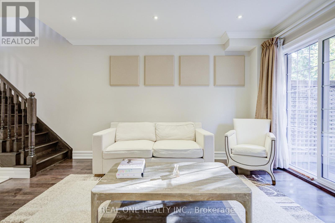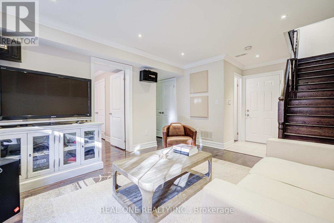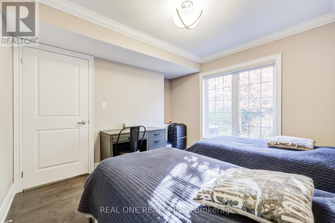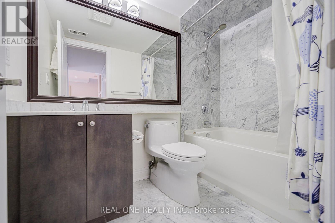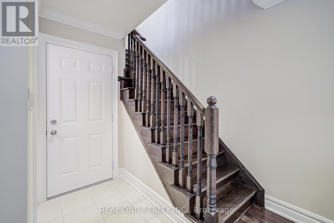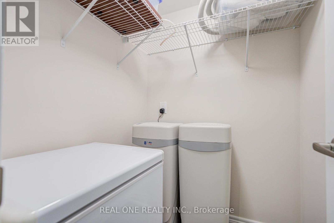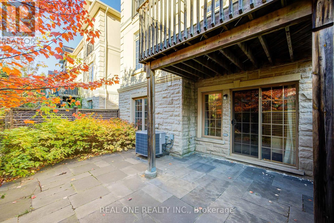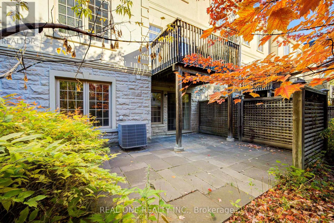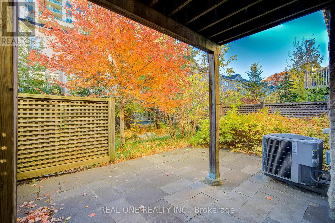71 Bloorview Place Toronto, Ontario M2J 0B2
$1,790,000Maintenance, Common Area Maintenance, Insurance, Parking
$754.13 Monthly
Maintenance, Common Area Maintenance, Insurance, Parking
$754.13 MonthlyLuxury living in the heart of North York. Bright & Spacious End unit with direct access to Aria Condo's first-class amenities* Extensive upgrades include quartz countertops, backsplash, marble bathroom, central vacuum, Flat Ceiling throughout*Closet Originers* Features a private front staircase and a finished lower level with walk-out access to the yard* Gas BBQ hookup available* The owner has made numerous upgrades beyond the builder's original specifications, including custom-designed luxury light fixture by RH, upgraded all bathrooms with Toyo toilets and decorative touches, Water softener system, and ceiling moldings* Enjoy ultimate convenience with direct access to Highway 401, TTC routes, and the subway. Just minutes to Bayview Village, North York General Hospital, IKEA, and Fairview Mall. Move-in ready-perfect for growing families, first-time buyers, and investors. (id:60365)
Property Details
| MLS® Number | C12492474 |
| Property Type | Single Family |
| Community Name | Don Valley Village |
| AmenitiesNearBy | Hospital, Public Transit |
| CommunityFeatures | Pets Allowed With Restrictions |
| EquipmentType | Water Heater |
| Features | Cul-de-sac, Ravine, Carpet Free |
| ParkingSpaceTotal | 4 |
| PoolType | Indoor Pool |
| RentalEquipmentType | Water Heater |
Building
| BathroomTotal | 4 |
| BedroomsAboveGround | 3 |
| BedroomsBelowGround | 1 |
| BedroomsTotal | 4 |
| Age | New Building |
| Amenities | Recreation Centre, Exercise Centre, Party Room |
| Appliances | Dishwasher, Dryer, Stove, Washer, Water Softener, Refrigerator |
| BasementType | None |
| CoolingType | Central Air Conditioning |
| ExteriorFinish | Stone, Stucco |
| FireplacePresent | Yes |
| FlooringType | Hardwood |
| HalfBathTotal | 1 |
| HeatingFuel | Natural Gas |
| HeatingType | Forced Air |
| StoriesTotal | 3 |
| SizeInterior | 2500 - 2749 Sqft |
| Type | Row / Townhouse |
Parking
| Garage |
Land
| Acreage | No |
| LandAmenities | Hospital, Public Transit |
Rooms
| Level | Type | Length | Width | Dimensions |
|---|---|---|---|---|
| Lower Level | Bedroom 4 | 3.25 m | 3.35 m | 3.25 m x 3.35 m |
| Lower Level | Recreational, Games Room | 3.84 m | 4.36 m | 3.84 m x 4.36 m |
| Main Level | Living Room | 5.67 m | 3.09 m | 5.67 m x 3.09 m |
| Main Level | Dining Room | 3.41 m | 3.11 m | 3.41 m x 3.11 m |
| Main Level | Kitchen | 5.54 m | 3.11 m | 5.54 m x 3.11 m |
| Main Level | Eating Area | 2.83 m | 3.47 m | 2.83 m x 3.47 m |
| Main Level | Family Room | 4.48 m | 4.42 m | 4.48 m x 4.42 m |
| Upper Level | Primary Bedroom | 4.54 m | 5.13 m | 4.54 m x 5.13 m |
| Upper Level | Bedroom 2 | 3.44 m | 3.14 m | 3.44 m x 3.14 m |
| Upper Level | Bedroom 3 | 3.72 m | 3.14 m | 3.72 m x 3.14 m |
Hong Tina Chen
Broker
15 Wertheim Court Unit 302
Richmond Hill, Ontario L4B 3H7
Steven Lixin Gu
Salesperson
15 Wertheim Court Unit 302
Richmond Hill, Ontario L4B 3H7

