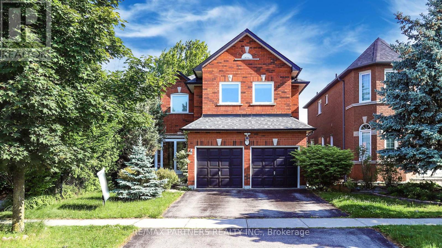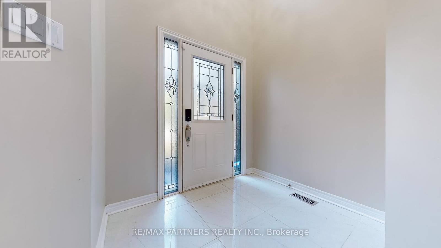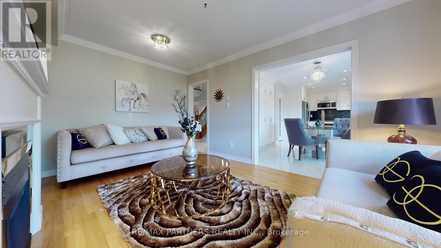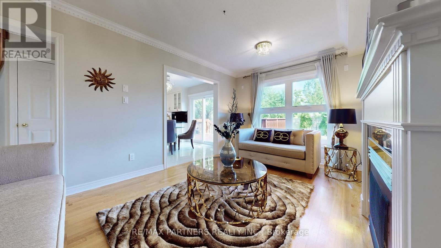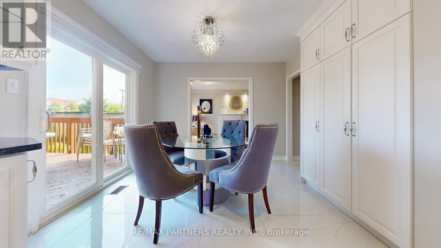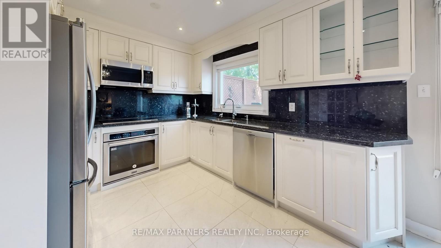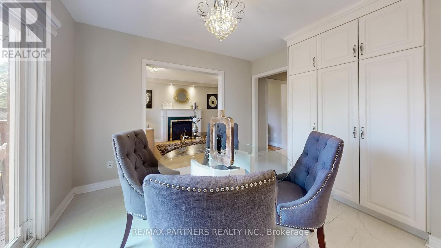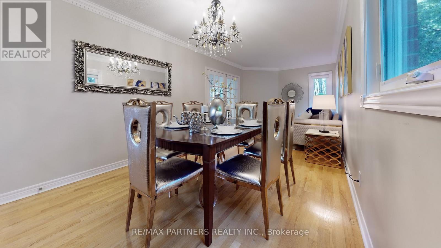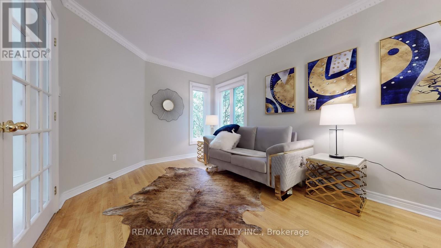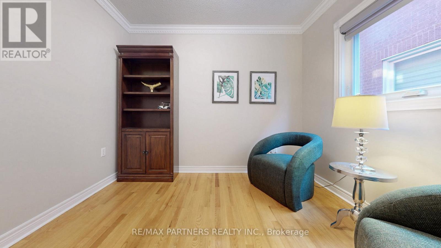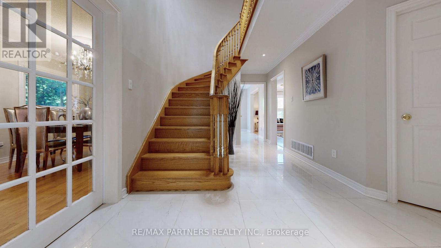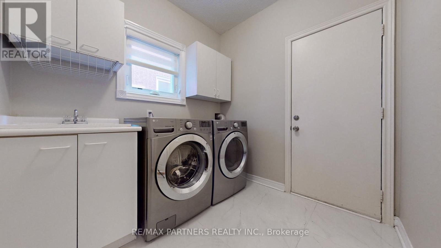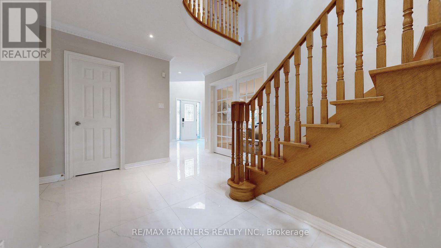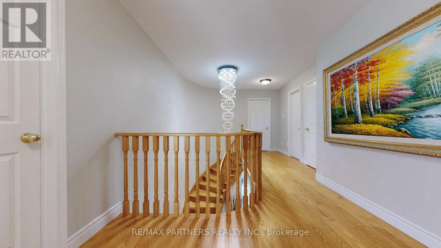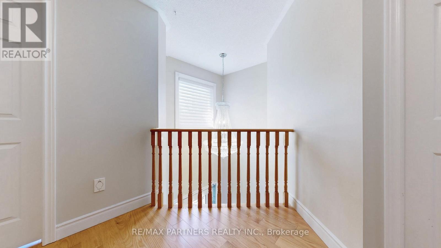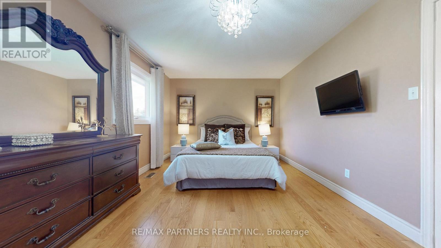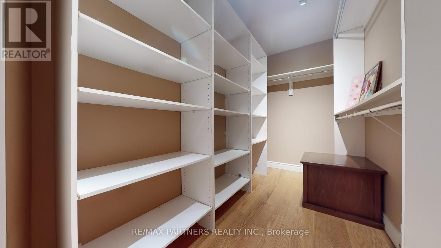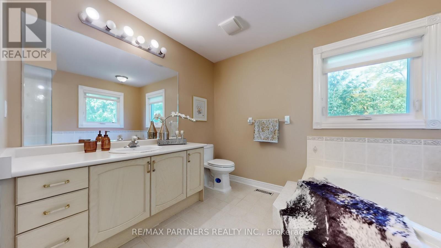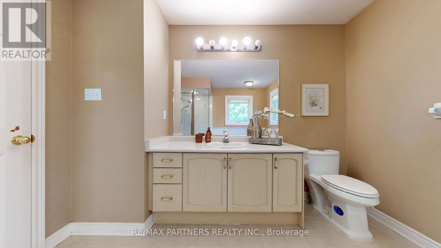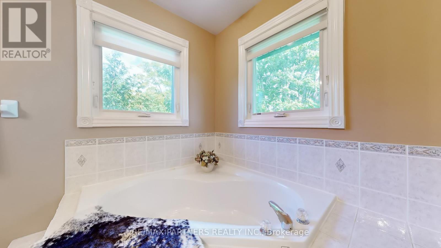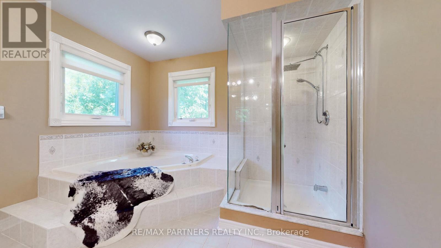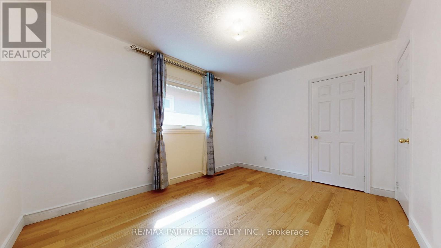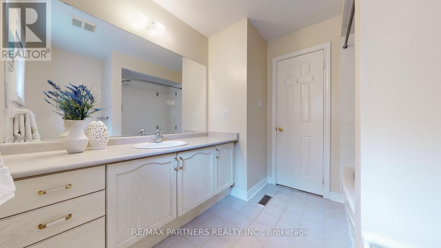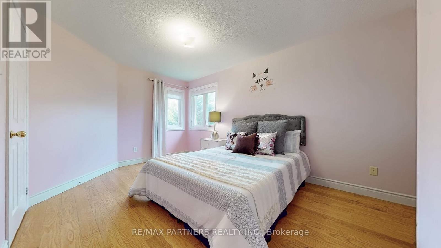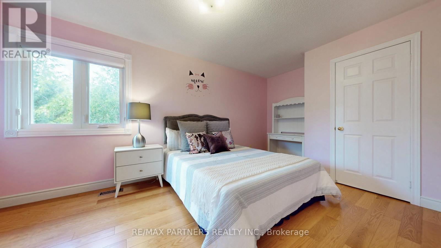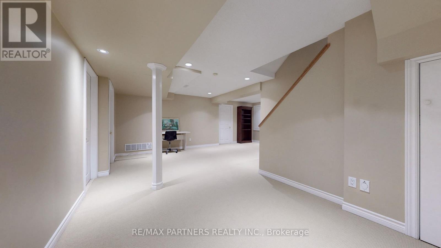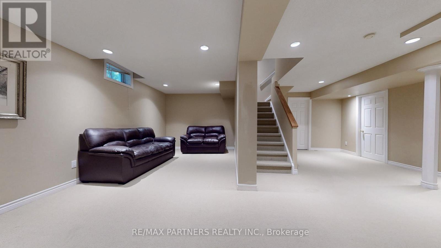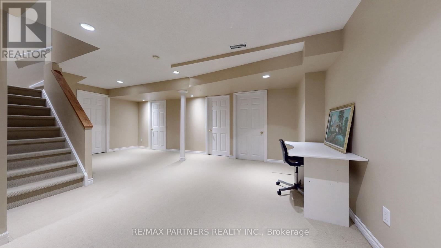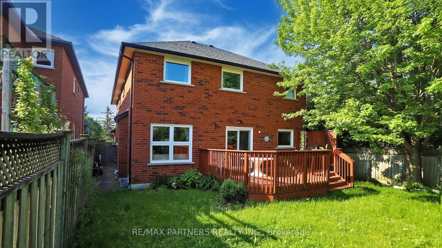71 Alpine Crescent Richmond Hill, Ontario L4S 1W1
$1,499,000
Finished Basement* South View* Walking Distance To Top Ranking Schools: Richmond Rose P. S. & Bayview S. S. With IB Program *Long Driveway *Enclosed Porch Area * Spacious 4+1 Bedrooms And 5 Bathrooms With an Office on Ground floor *Sunroom with full of sunshine *Foyer Open to Above With Chardlier *Living Room combined With Dining Room *Newer Hardwood Floor on 2nd Floor *Newly Upgraded Windows *Modern Custom Renov Kitchen & Ceramic Floor *Eat In Kitchen, Walk Out to Huge Deck & Private Backyard *Family Room With Gas Fireplace & Overlook Fabulous Backyard *Master Bedroom with Closet Organizer, 5pc Ensuites *Finished Basement, Open Concept, Pot Lights Including Large Bedroom And 1 Bathroom *Close To Hwy 404 & 407, GO Station And Bus Routes *Surrounded By Various Shopping Centers, Major Banks, LCBO And Tim Horton (id:60365)
Property Details
| MLS® Number | N12211173 |
| Property Type | Single Family |
| Community Name | Rouge Woods |
| ParkingSpaceTotal | 4 |
Building
| BathroomTotal | 5 |
| BedroomsAboveGround | 4 |
| BedroomsBelowGround | 1 |
| BedroomsTotal | 5 |
| Age | 16 To 30 Years |
| Appliances | Water Heater, Dryer, Stove, Washer, Window Coverings, Refrigerator |
| BasementDevelopment | Finished |
| BasementType | N/a (finished) |
| ConstructionStyleAttachment | Detached |
| CoolingType | Central Air Conditioning |
| ExteriorFinish | Brick |
| FireplacePresent | Yes |
| FireplaceTotal | 1 |
| FlooringType | Hardwood, Ceramic |
| FoundationType | Concrete |
| HalfBathTotal | 1 |
| HeatingFuel | Natural Gas |
| HeatingType | Forced Air |
| StoriesTotal | 2 |
| SizeInterior | 2500 - 3000 Sqft |
| Type | House |
| UtilityWater | Municipal Water |
Parking
| Attached Garage | |
| Garage |
Land
| Acreage | No |
| Sewer | Sanitary Sewer |
| SizeDepth | 110 Ft ,1 In |
| SizeFrontage | 41 Ft |
| SizeIrregular | 41 X 110.1 Ft |
| SizeTotalText | 41 X 110.1 Ft |
| ZoningDescription | R2 |
Rooms
| Level | Type | Length | Width | Dimensions |
|---|---|---|---|---|
| Second Level | Bedroom | 5.94 m | 3.39 m | 5.94 m x 3.39 m |
| Second Level | Bedroom 2 | 3.85 m | 3.02 m | 3.85 m x 3.02 m |
| Second Level | Bedroom 3 | 4.79 m | 4.06 m | 4.79 m x 4.06 m |
| Second Level | Bedroom 4 | 4.3 m | 3.1 m | 4.3 m x 3.1 m |
| Ground Level | Den | 2.98 m | 2.7 m | 2.98 m x 2.7 m |
| Ground Level | Dining Room | 3.71 m | 3.02 m | 3.71 m x 3.02 m |
| Ground Level | Living Room | 2.92 m | 3.02 m | 2.92 m x 3.02 m |
| Ground Level | Family Room | 4.82 m | 2.98 m | 4.82 m x 2.98 m |
| Ground Level | Kitchen | 3.4 m | 2.98 m | 3.4 m x 2.98 m |
| Ground Level | Eating Area | 2.6 m | 3 m | 2.6 m x 3 m |
https://www.realtor.ca/real-estate/28448122/71-alpine-crescent-richmond-hill-rouge-woods-rouge-woods
Johnson Ching-Fung Yu
Broker
550 Highway 7 East Unit 103
Richmond Hill, Ontario L4B 3Z4
Janet H Yu
Broker of Record
550 Highway 7 East Unit 103
Richmond Hill, Ontario L4B 3Z4

