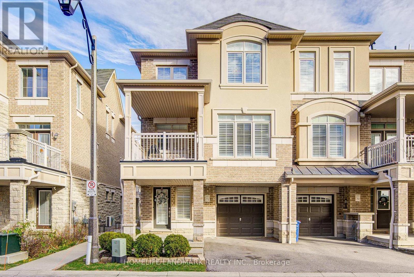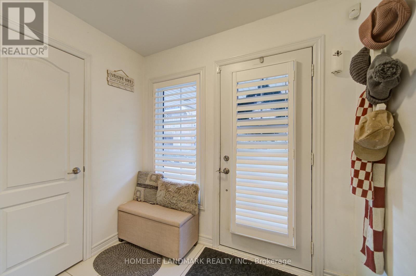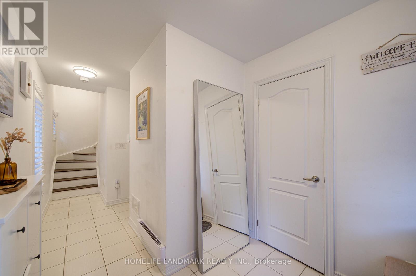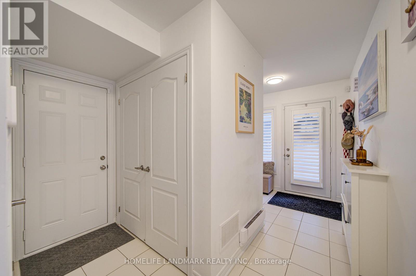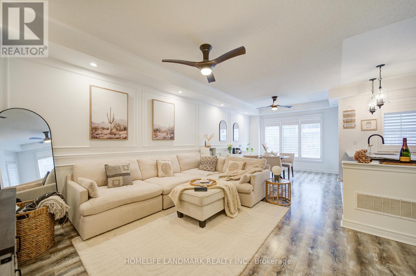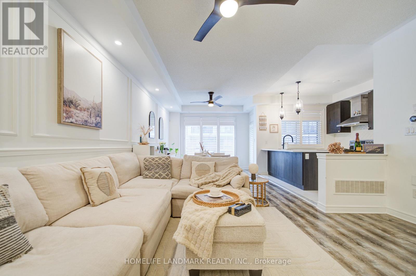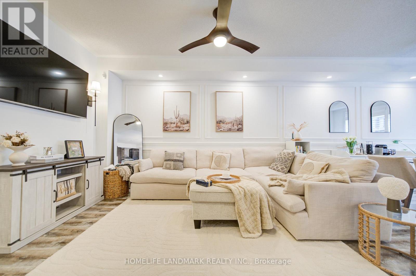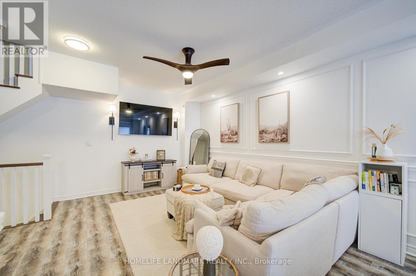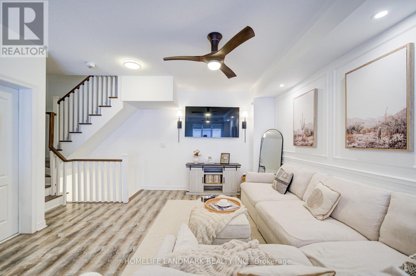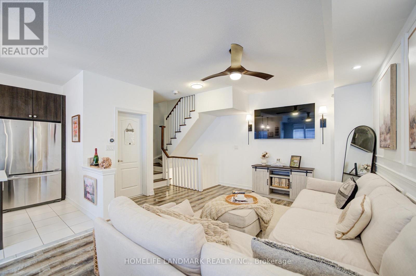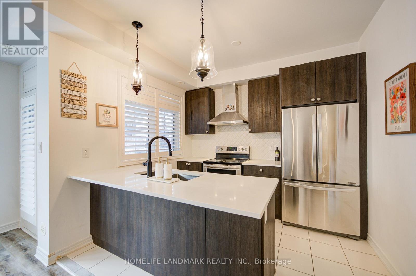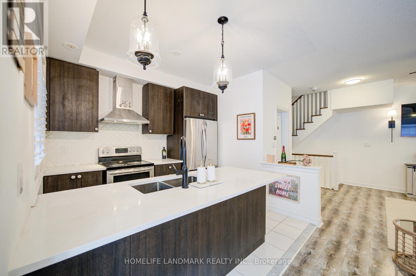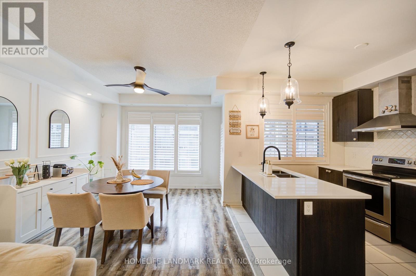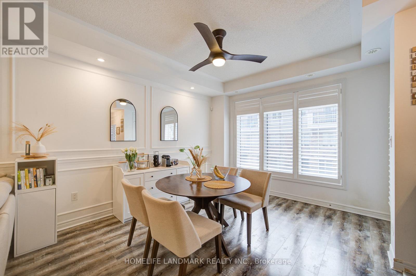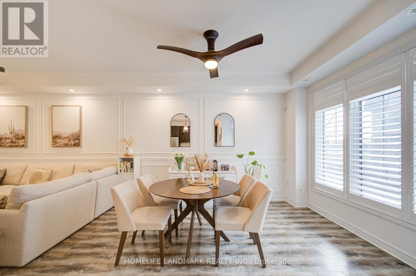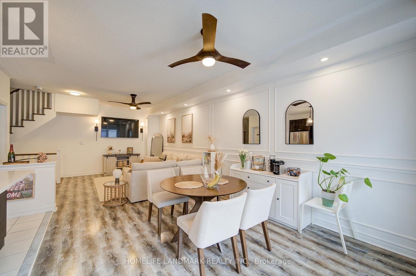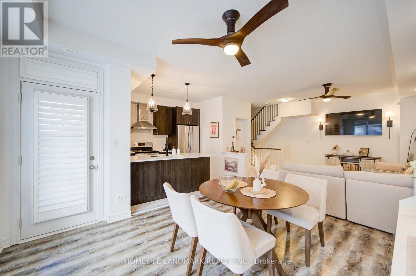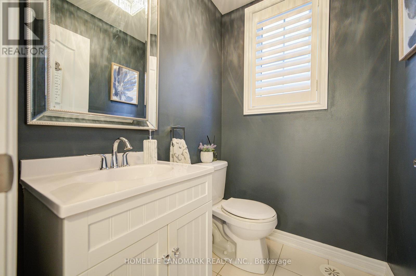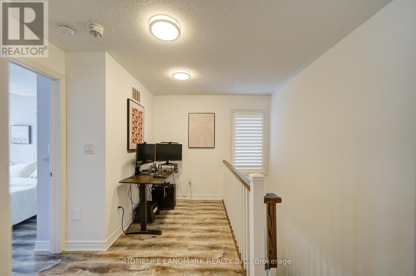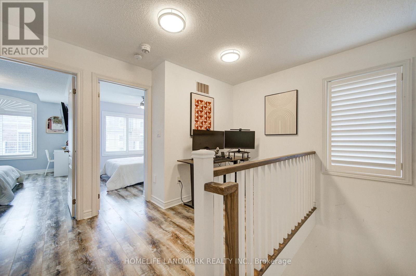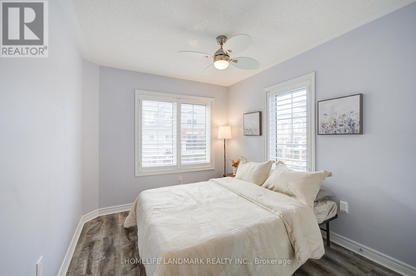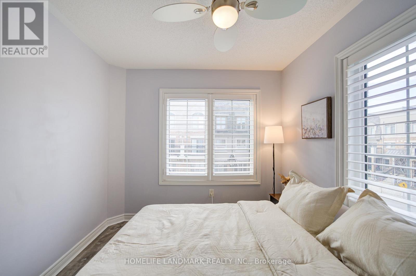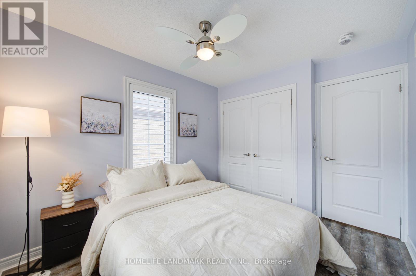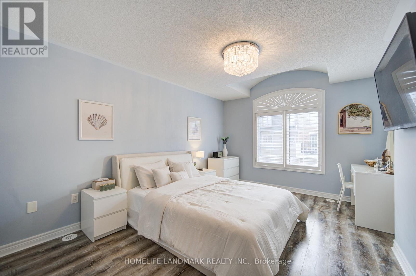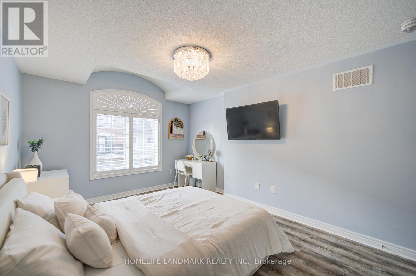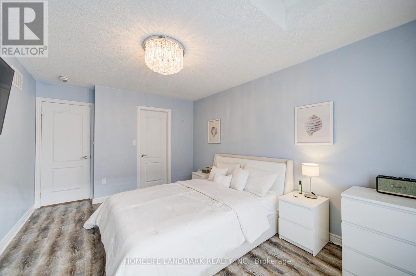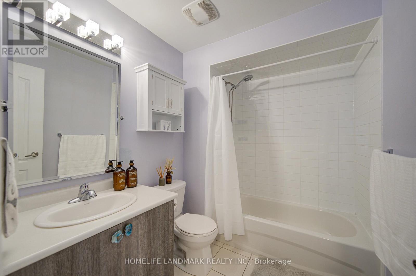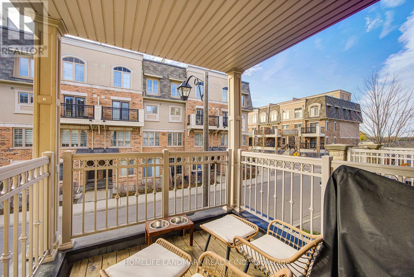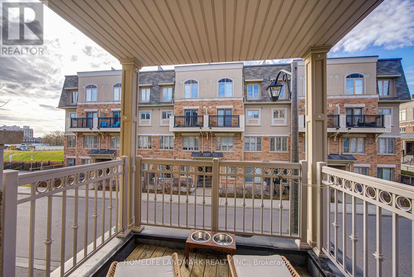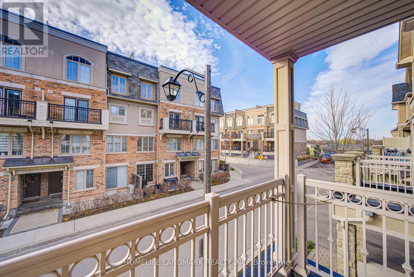71 - 2435 Greenwich Drive Oakville, Ontario L6M 0S4
3 Bedroom
2 Bathroom
1100 - 1500 sqft
Central Air Conditioning
Forced Air
$839,999
Gorgeous Family End-Unit Townhome in the Prestigious Neighborhood Of West Mount Boast Over 1,350 Sq. Ft. With 9 Ft. Ceilings.Carpet Free Throughout.Open Concept with Spacious Living/Dining Rooms. Beautiful Granite Counters, Led Lights, Walkout To Balcony, Direct Access to the house from Garage. Close To Excellent Schools(Garth Webb), Parks, Trails, Shopping Center, Recreation Center, Hospital & Minutes To Major Highways And Bronte Go Station. (id:60365)
Property Details
| MLS® Number | W12573778 |
| Property Type | Single Family |
| Community Name | 1019 - WM Westmount |
| AmenitiesNearBy | Hospital, Public Transit, Schools |
| CommunityFeatures | School Bus |
| EquipmentType | Water Heater |
| Features | Carpet Free |
| ParkingSpaceTotal | 2 |
| RentalEquipmentType | Water Heater |
| ViewType | View, City View |
Building
| BathroomTotal | 2 |
| BedroomsAboveGround | 2 |
| BedroomsBelowGround | 1 |
| BedroomsTotal | 3 |
| Appliances | Dishwasher, Dryer, Stove, Washer, Window Coverings, Refrigerator |
| BasementType | None |
| ConstructionStyleAttachment | Attached |
| CoolingType | Central Air Conditioning |
| ExteriorFinish | Brick |
| FlooringType | Ceramic, Laminate |
| FoundationType | Unknown |
| HalfBathTotal | 1 |
| HeatingFuel | Natural Gas |
| HeatingType | Forced Air |
| StoriesTotal | 3 |
| SizeInterior | 1100 - 1500 Sqft |
| Type | Row / Townhouse |
| UtilityWater | Municipal Water |
Parking
| Garage |
Land
| Acreage | No |
| LandAmenities | Hospital, Public Transit, Schools |
| Sewer | Sanitary Sewer |
| SizeDepth | 42 Ft ,8 In |
| SizeFrontage | 25 Ft ,7 In |
| SizeIrregular | 25.6 X 42.7 Ft |
| SizeTotalText | 25.6 X 42.7 Ft |
Rooms
| Level | Type | Length | Width | Dimensions |
|---|---|---|---|---|
| Second Level | Kitchen | 3.1 m | 2.66 m | 3.1 m x 2.66 m |
| Second Level | Dining Room | 8.06 m | 3.4 m | 8.06 m x 3.4 m |
| Second Level | Living Room | 8.06 m | 3.4 m | 8.06 m x 3.4 m |
| Third Level | Primary Bedroom | 4.46 m | 3.53 m | 4.46 m x 3.53 m |
| Third Level | Bedroom 2 | 3.15 m | 2.77 m | 3.15 m x 2.77 m |
| Third Level | Den | 3.56 m | 3.41 m | 3.56 m x 3.41 m |
| Main Level | Foyer | 1.77 m | 2.34 m | 1.77 m x 2.34 m |
David Ying
Broker
Homelife Landmark Realty Inc.
7240 Woodbine Ave Unit 103
Markham, Ontario L3R 1A4
7240 Woodbine Ave Unit 103
Markham, Ontario L3R 1A4

