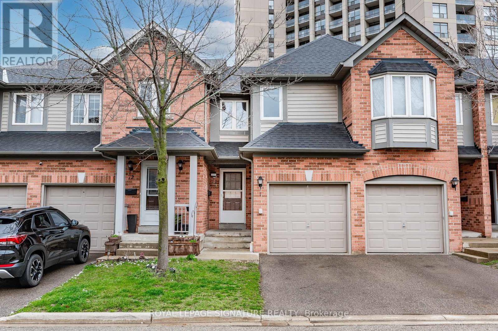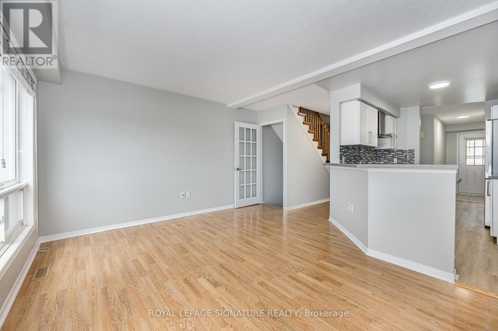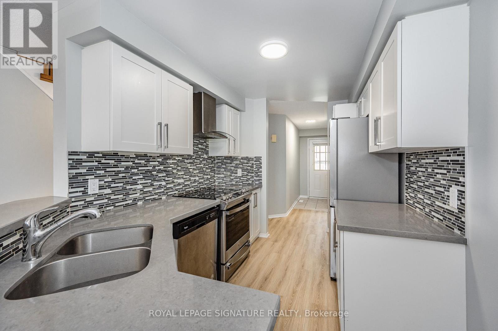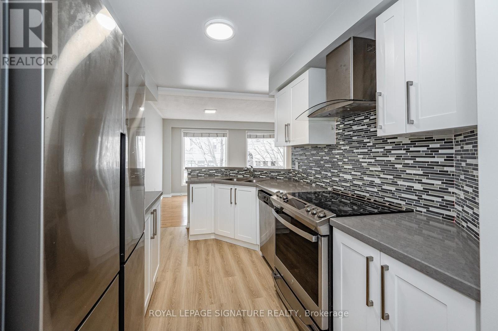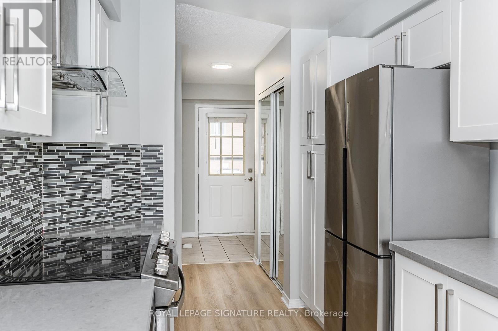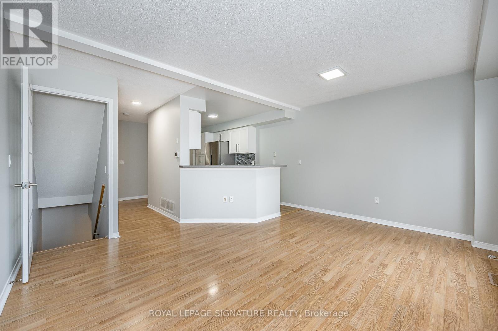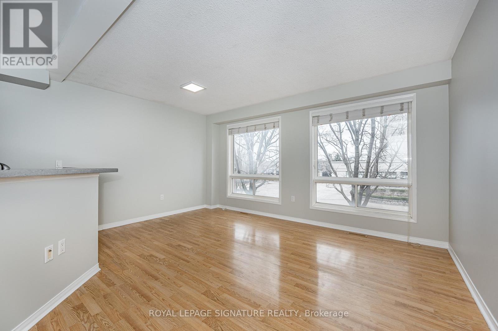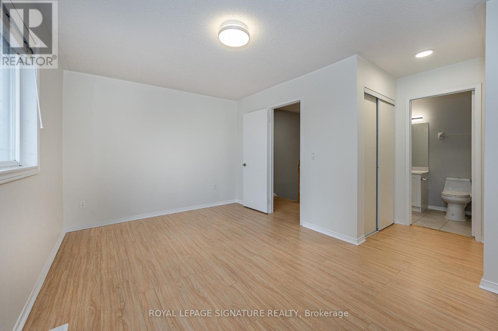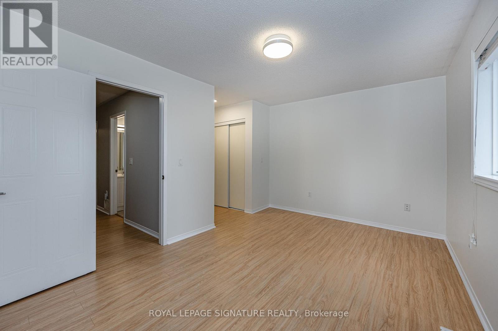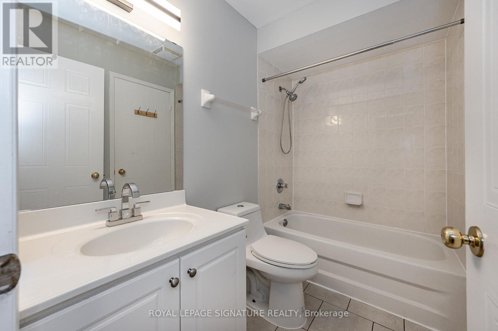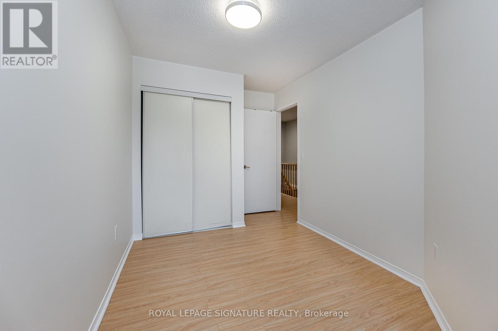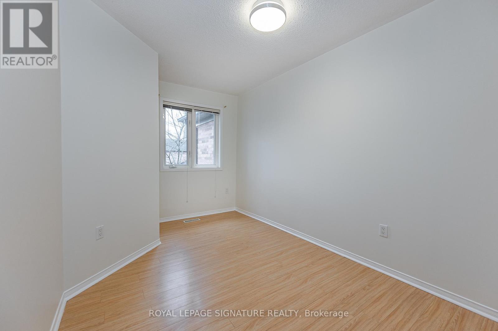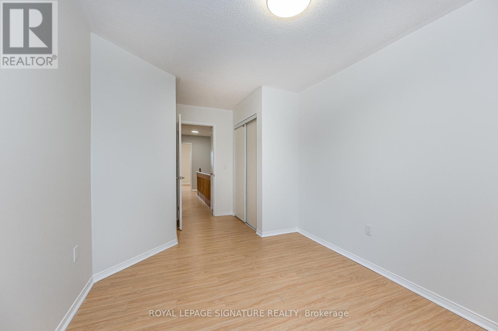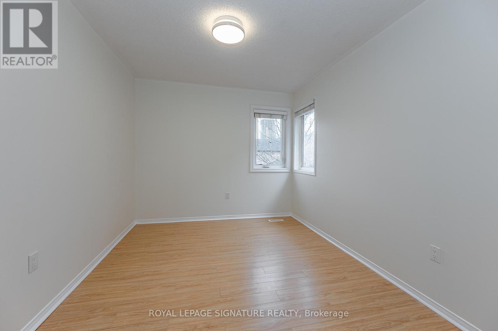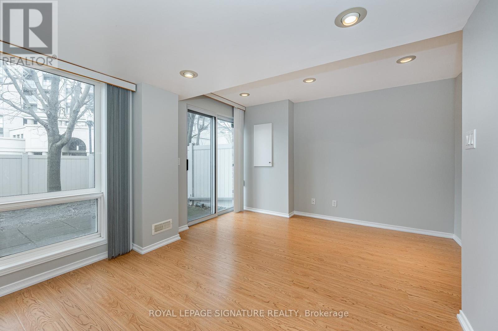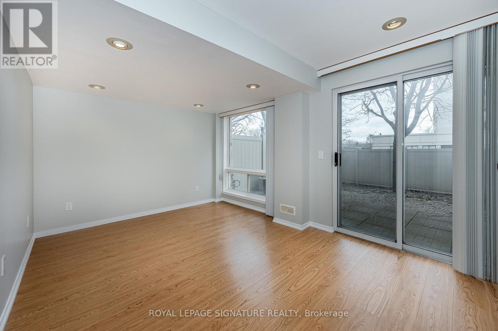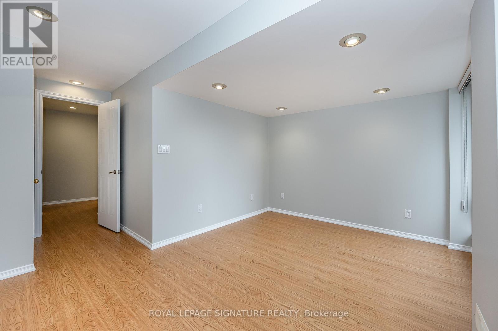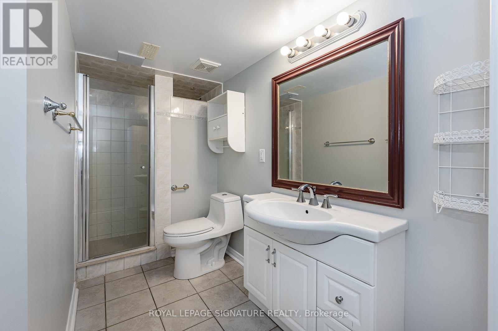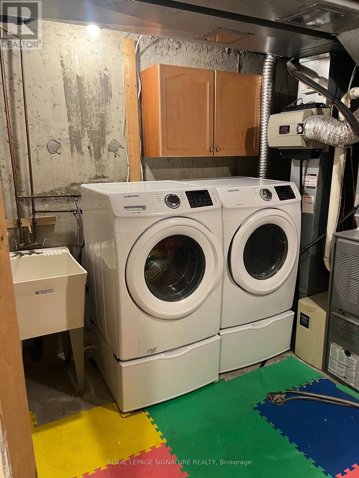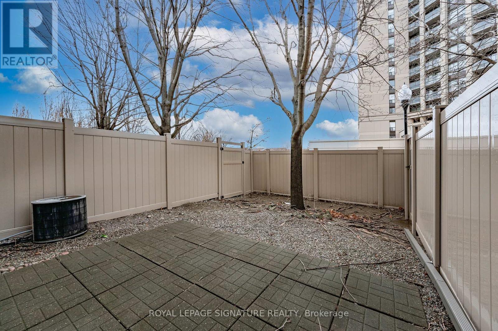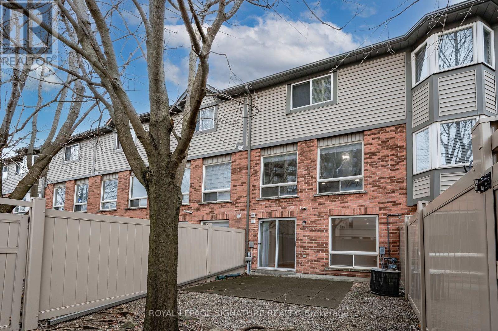71 - 190 Forum Drive Mississauga, Ontario L4Z 3Y2
$2,900 Monthly
Gorgeous 3-bedroom, 2-bathroom townhouse in the highly desirable Hurontario neighbourhood. Step inside to an inviting open-concept layout featuring a modern white kitchen with stainless steel appliances and a bright living area overlooking the beautifully fenced-in backyard-perfect for entertaining. Upstairs, you'll find three spacious bedrooms filled with natural light. The impressive primary bedroom offers his-and-hers closets and direct access to the semi-ensuite3-piece bathroom. The lower level features a functional recreation room with a walk-out to your private, peaceful yard. This home also includes two parking spaces, including convenient garage parking. Located close to restaurants, schools, shopping, highways, and transit-this home truly has it all. (id:60365)
Property Details
| MLS® Number | W12555184 |
| Property Type | Single Family |
| Community Name | Hurontario |
| AmenitiesNearBy | Park, Place Of Worship, Public Transit, Schools |
| CommunityFeatures | Pets Allowed With Restrictions |
| EquipmentType | Water Heater |
| Features | Carpet Free |
| ParkingSpaceTotal | 2 |
| RentalEquipmentType | Water Heater |
Building
| BathroomTotal | 2 |
| BedroomsAboveGround | 3 |
| BedroomsTotal | 3 |
| Age | 16 To 30 Years |
| Amenities | Visitor Parking |
| Appliances | Garage Door Opener Remote(s), Dishwasher, Dryer, Garage Door Opener, Oven, Range, Washer, Window Coverings, Refrigerator |
| BasementDevelopment | Finished |
| BasementFeatures | Walk Out |
| BasementType | N/a (finished) |
| CoolingType | Central Air Conditioning |
| ExteriorFinish | Brick |
| FlooringType | Laminate |
| HeatingFuel | Natural Gas |
| HeatingType | Forced Air |
| StoriesTotal | 2 |
| SizeInterior | 1000 - 1199 Sqft |
| Type | Row / Townhouse |
Parking
| Attached Garage | |
| Garage |
Land
| Acreage | No |
| FenceType | Fenced Yard |
| LandAmenities | Park, Place Of Worship, Public Transit, Schools |
Rooms
| Level | Type | Length | Width | Dimensions |
|---|---|---|---|---|
| Second Level | Primary Bedroom | Measurements not available | ||
| Second Level | Bedroom 2 | Measurements not available | ||
| Second Level | Bedroom 3 | Measurements not available | ||
| Basement | Recreational, Games Room | Measurements not available | ||
| Main Level | Kitchen | Measurements not available | ||
| Main Level | Dining Room | Measurements not available | ||
| Main Level | Living Room | Measurements not available |
https://www.realtor.ca/real-estate/29114509/71-190-forum-drive-mississauga-hurontario-hurontario
Karly Carnegie
Salesperson
495 Wellington St W #100
Toronto, Ontario M5V 1G1
Kealy Elise Wharram
Salesperson
495 Wellington St W #100
Toronto, Ontario M5V 1G1

