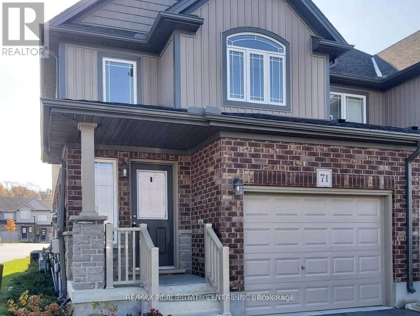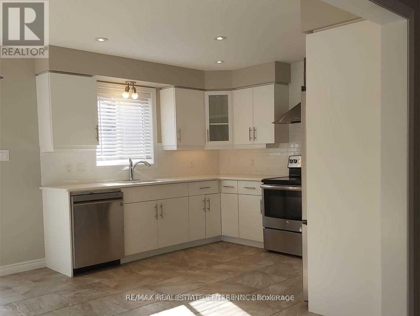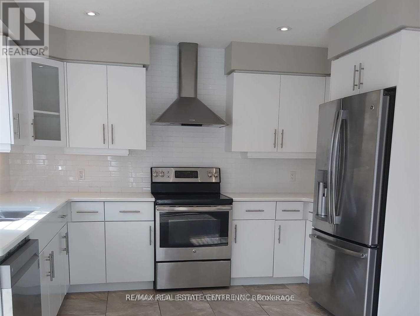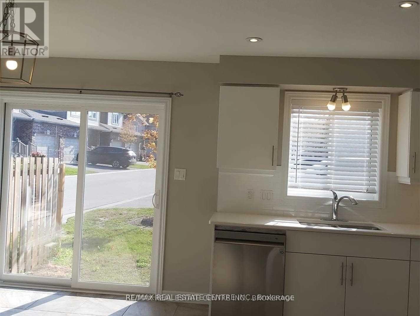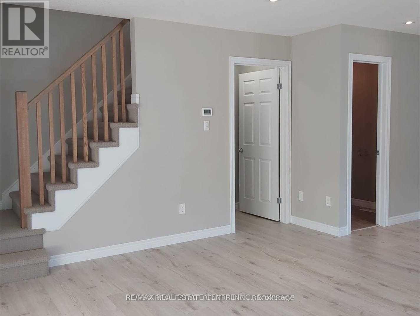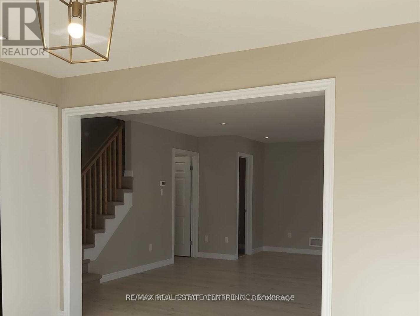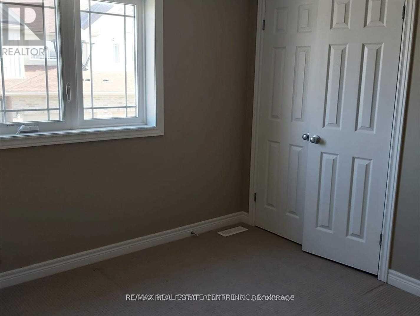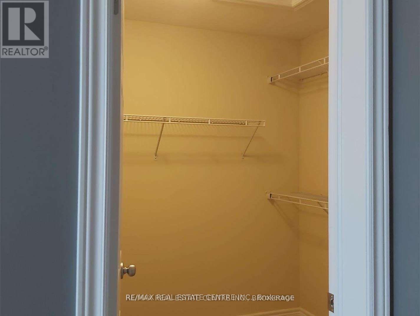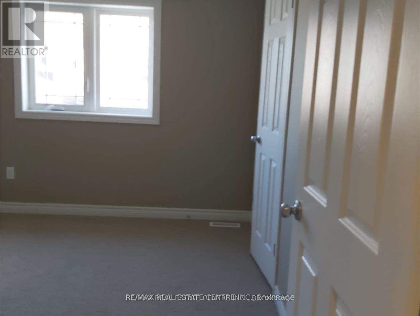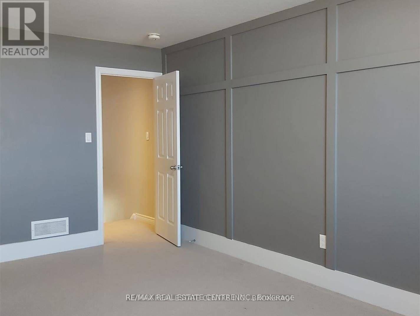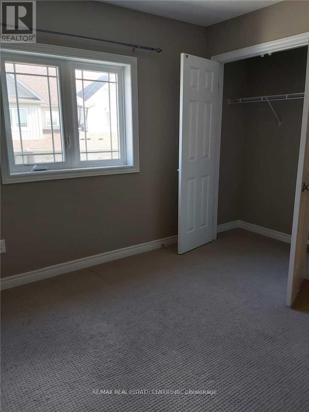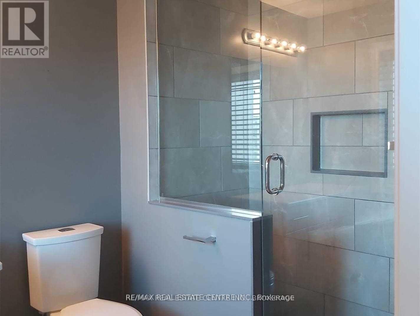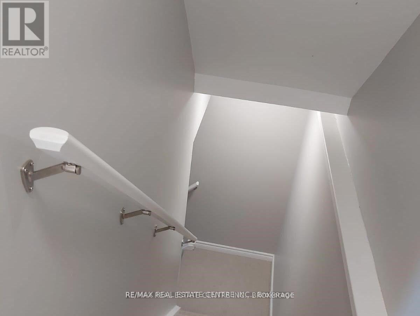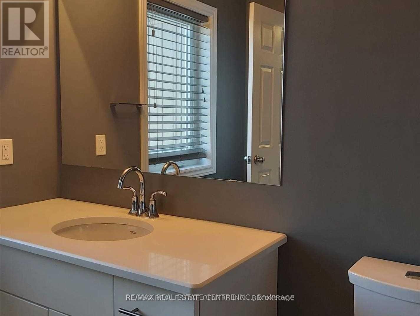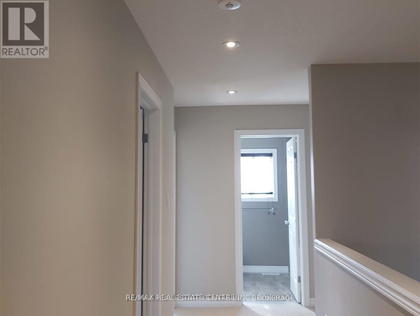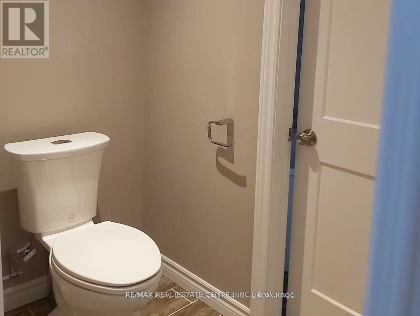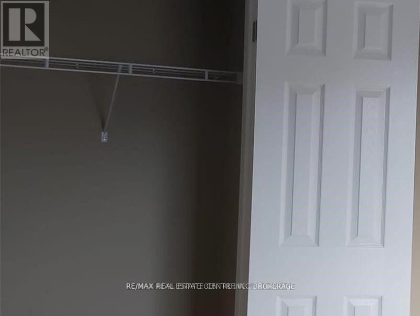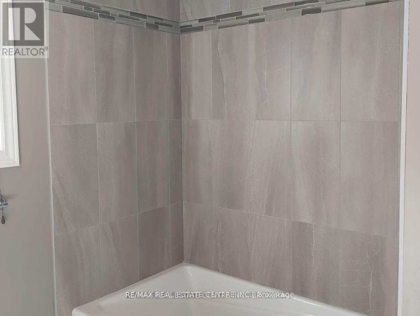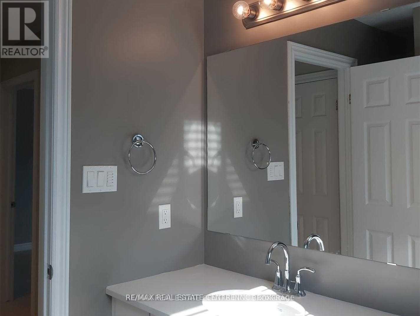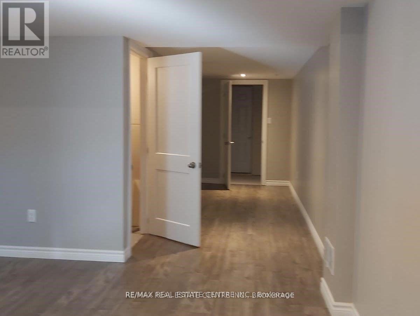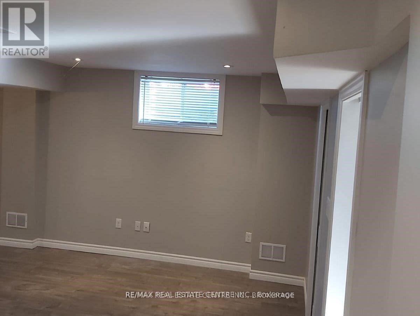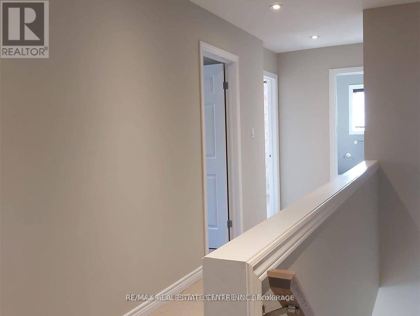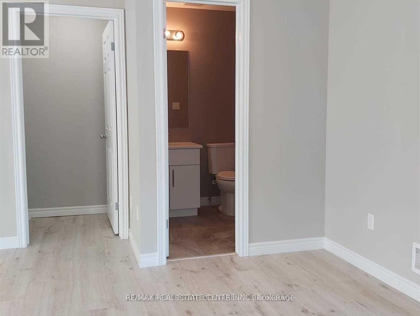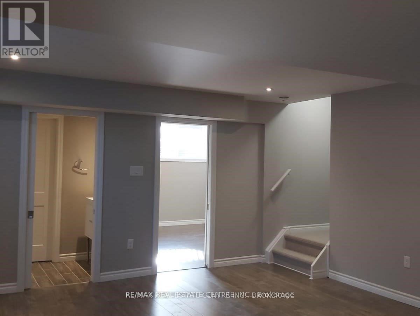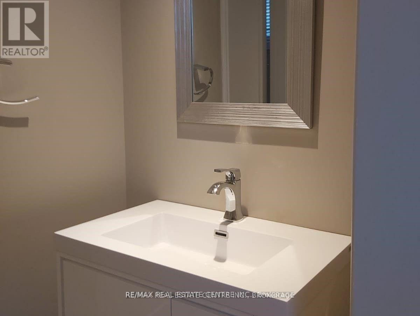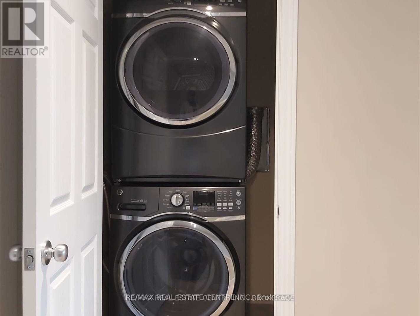71 - 1220 Riverbend Road London South, Ontario N6K 0G5
4 Bedroom
4 Bathroom
1600 - 1799 sqft
Central Air Conditioning
Forced Air
$2,600 Monthly
Corner Unit Like A Semi, Spacious & Bright, Very Elegant With Tons Pf Upgrades, Kitchen W/Quality White Cabinets, Quartz Counter top W/Modern Back Splash Combined W/Specious Dining Area Leading To Family Sitting Back Yard. Master Bedroom W/ Ensuite Bathroom & Two Other Specious Bedrooms, Fully Finished Basement Comes W/ Large Family Room. Extra Bedroom & 4-Piece State Of The Art Ensuite Washroom. 2nd Floor Laundry, Lots Of Shelving, Extra Exclusive Parking (id:60365)
Property Details
| MLS® Number | X12419690 |
| Property Type | Single Family |
| Community Name | South B |
| CommunityFeatures | Pets Not Allowed |
| EquipmentType | Water Heater |
| ParkingSpaceTotal | 3 |
| RentalEquipmentType | Water Heater |
Building
| BathroomTotal | 4 |
| BedroomsAboveGround | 3 |
| BedroomsBelowGround | 1 |
| BedroomsTotal | 4 |
| Appliances | Garage Door Opener Remote(s), Dryer, Stove, Washer, Refrigerator |
| BasementDevelopment | Finished |
| BasementType | N/a (finished) |
| CoolingType | Central Air Conditioning |
| ExteriorFinish | Brick |
| FlooringType | Laminate, Ceramic, Carpeted |
| HalfBathTotal | 1 |
| HeatingFuel | Natural Gas |
| HeatingType | Forced Air |
| StoriesTotal | 2 |
| SizeInterior | 1600 - 1799 Sqft |
| Type | Row / Townhouse |
Parking
| Attached Garage | |
| Garage |
Land
| Acreage | No |
Rooms
| Level | Type | Length | Width | Dimensions |
|---|---|---|---|---|
| Second Level | Primary Bedroom | 5.4 m | 3.6 m | 5.4 m x 3.6 m |
| Second Level | Bedroom 2 | 3.17 m | 3.17 m | 3.17 m x 3.17 m |
| Second Level | Bedroom 3 | 3.08 m | 3.23 m | 3.08 m x 3.23 m |
| Basement | Family Room | 4.3 m | 4.27 m | 4.3 m x 4.27 m |
| Basement | Bedroom | 3.57 m | 3.02 m | 3.57 m x 3.02 m |
| Main Level | Great Room | 4.57 m | 4.27 m | 4.57 m x 4.27 m |
| Main Level | Dining Room | 5.73 m | 3.39 m | 5.73 m x 3.39 m |
| Main Level | Kitchen | 5.73 m | 3.39 m | 5.73 m x 3.39 m |
https://www.realtor.ca/real-estate/28897710/71-1220-riverbend-road-london-south-south-b-south-b
Latif Ismail
Broker
RE/MAX Real Estate Centre Inc.
1140 Burnhamthorpe Rd W #141-A
Mississauga, Ontario L5C 4E9
1140 Burnhamthorpe Rd W #141-A
Mississauga, Ontario L5C 4E9

