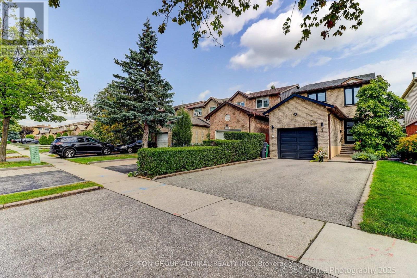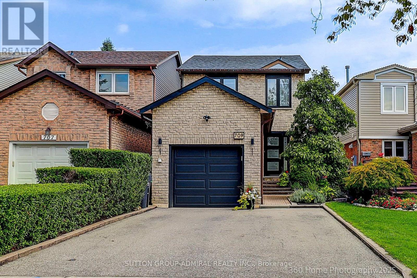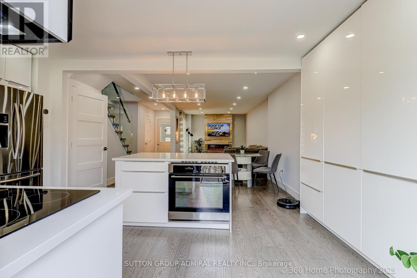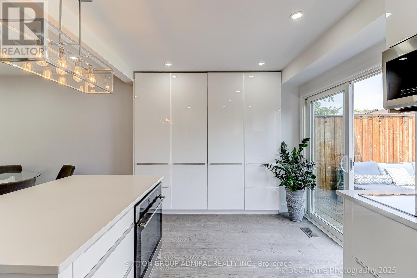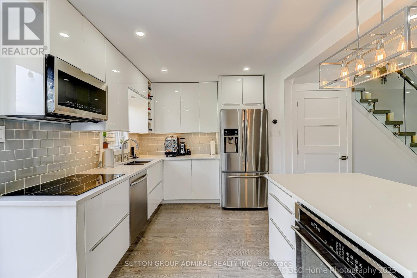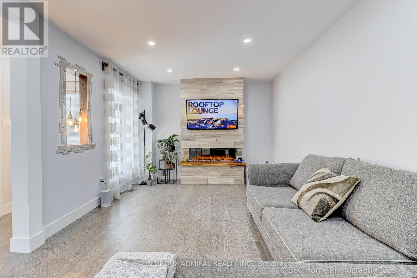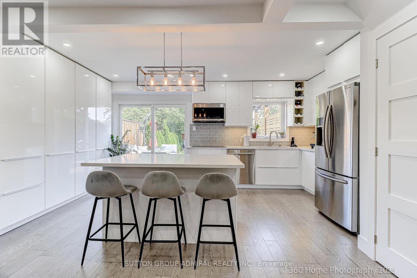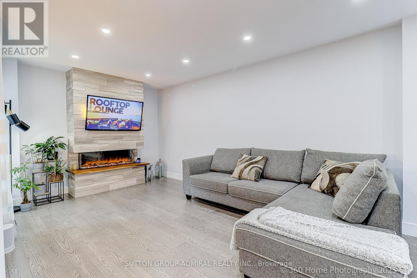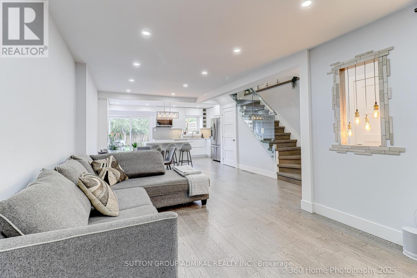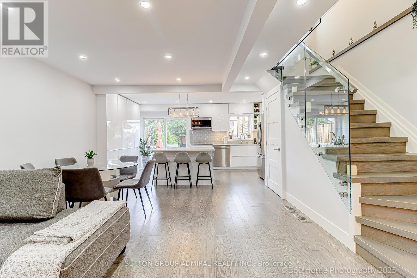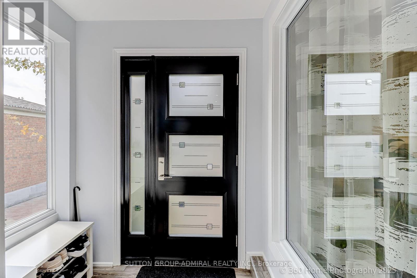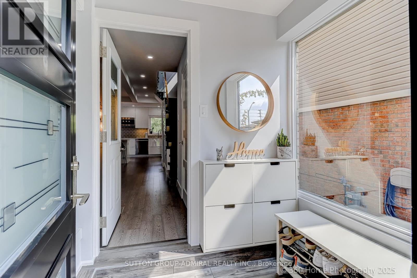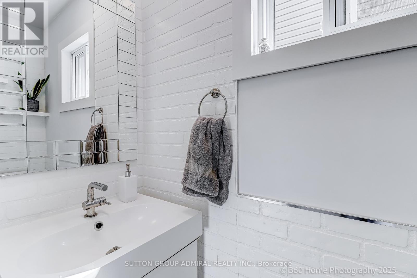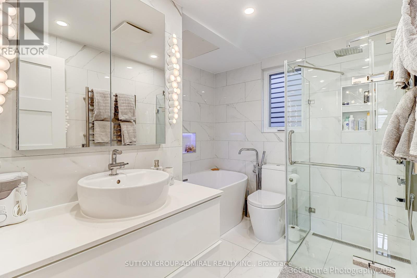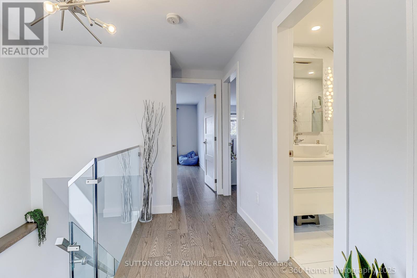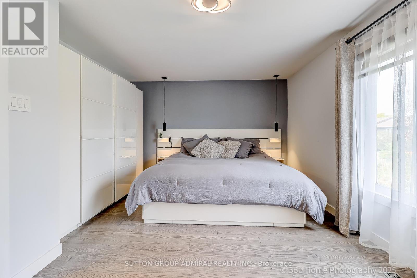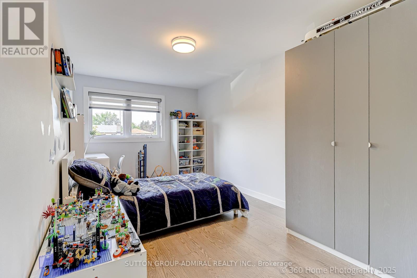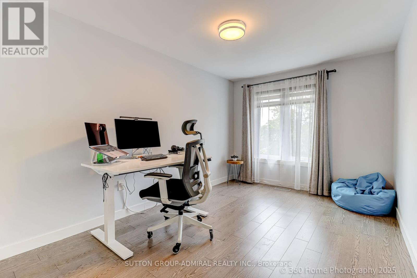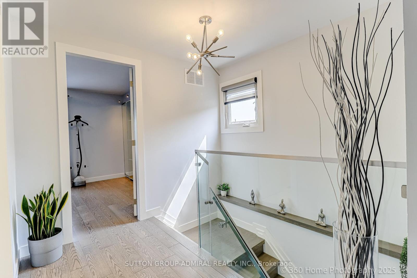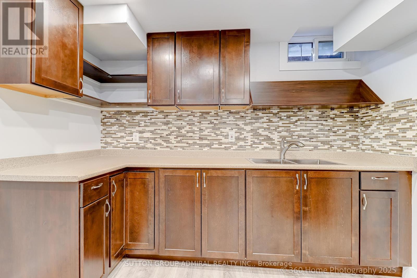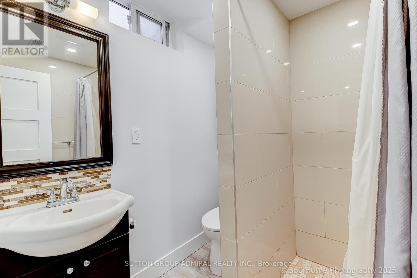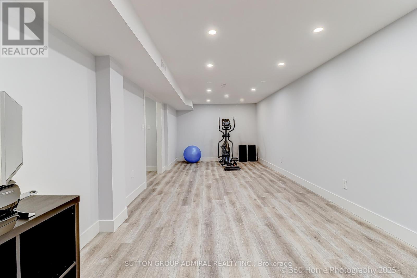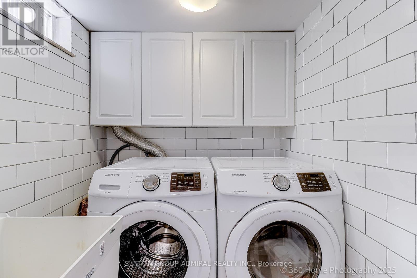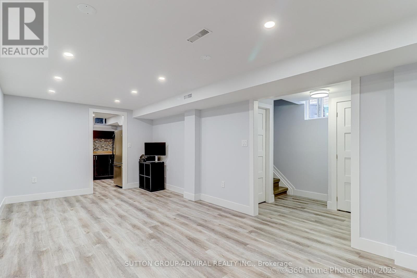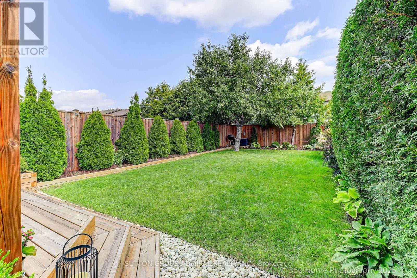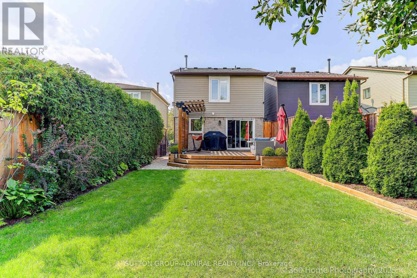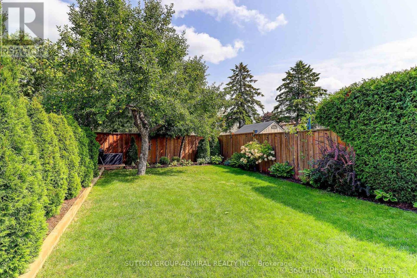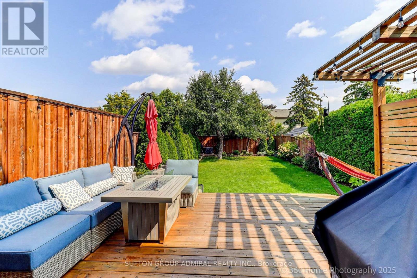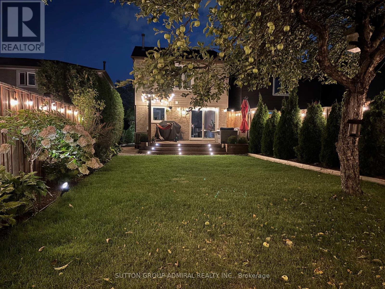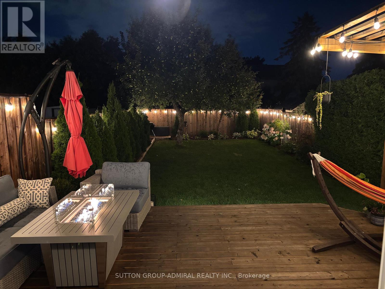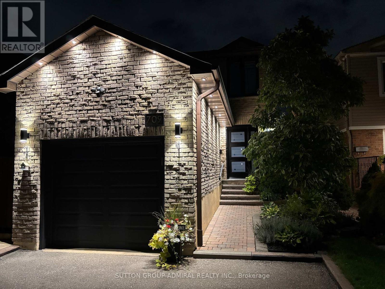709 Greycedar Crescent Mississauga, Ontario L4W 3J4
$1,299,900
Absolutely gorgeous family home in quiet neighborhood. Pictures have no touch of AI , you see exactly what the house looks like in real life. Completely upgraded with a customized touch. All new windows, garage door and front door. Nice deep backyard with wooden deck and professional landscape. Bathroom on the second floor has a heated rack for towels. Basement has a kitchen and bathroom with shower. Please ask the listing agent for more custom features. The home features two Ring security camera on the garage door and the front door, a new furnace and water heater, a backyard sprinkler system, exterior night lighting around the house and backyard + includes the living room TV. Wise homeowners are welcome. (id:60365)
Property Details
| MLS® Number | W12385627 |
| Property Type | Single Family |
| Community Name | Rathwood |
| EquipmentType | Water Heater, Water Heater - Tankless |
| Features | Carpet Free |
| ParkingSpaceTotal | 5 |
| RentalEquipmentType | Water Heater, Water Heater - Tankless |
Building
| BathroomTotal | 3 |
| BedroomsAboveGround | 3 |
| BedroomsBelowGround | 1 |
| BedroomsTotal | 4 |
| Amenities | Fireplace(s) |
| Appliances | Water Heater - Tankless, Dishwasher, Dryer, Stove, Water Heater, Washer, Window Coverings, Refrigerator |
| BasementDevelopment | Finished |
| BasementType | N/a (finished) |
| ConstructionStyleAttachment | Detached |
| CoolingType | Central Air Conditioning |
| ExteriorFinish | Brick |
| FireplacePresent | Yes |
| FlooringType | Hardwood, Vinyl |
| HalfBathTotal | 1 |
| HeatingFuel | Natural Gas |
| HeatingType | Forced Air |
| StoriesTotal | 2 |
| SizeInterior | 1100 - 1500 Sqft |
| Type | House |
| UtilityWater | Municipal Water |
Parking
| Attached Garage | |
| Garage |
Land
| Acreage | No |
| Sewer | Sanitary Sewer |
| SizeDepth | 146 Ft ,10 In |
| SizeFrontage | 25 Ft |
| SizeIrregular | 25 X 146.9 Ft |
| SizeTotalText | 25 X 146.9 Ft |
Rooms
| Level | Type | Length | Width | Dimensions |
|---|---|---|---|---|
| Second Level | Primary Bedroom | 4.87 m | 3.57 m | 4.87 m x 3.57 m |
| Second Level | Bedroom 2 | 4.87 m | 3.57 m | 4.87 m x 3.57 m |
| Second Level | Bedroom 3 | 4.03 m | 2.73 m | 4.03 m x 2.73 m |
| Basement | Great Room | 7.28 m | 3.06 m | 7.28 m x 3.06 m |
| Basement | Kitchen | 3.06 m | 2.73 m | 3.06 m x 2.73 m |
| Basement | Laundry Room | 1.7 m | 1.6 m | 1.7 m x 1.6 m |
| Main Level | Living Room | 7.37 m | 3.27 m | 7.37 m x 3.27 m |
| Main Level | Dining Room | 7.37 m | 3.27 m | 7.37 m x 3.27 m |
| Main Level | Kitchen | 5.3 m | 2.87 m | 5.3 m x 2.87 m |
https://www.realtor.ca/real-estate/28823960/709-greycedar-crescent-mississauga-rathwood-rathwood
Oleksandr Khlyebnykov
Broker
1881 Steeles Ave. W.
Toronto, Ontario M3H 5Y4

