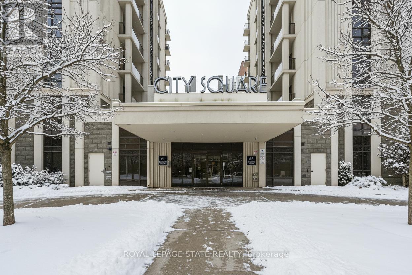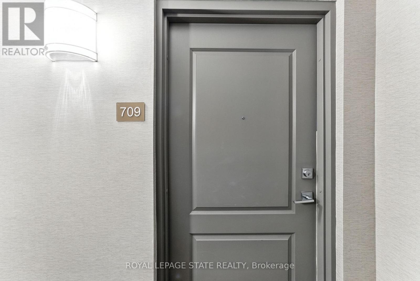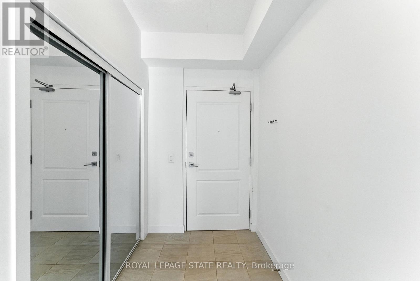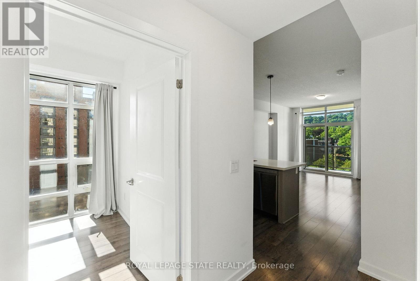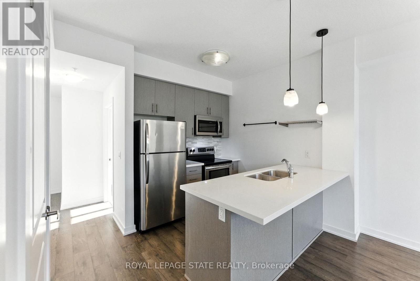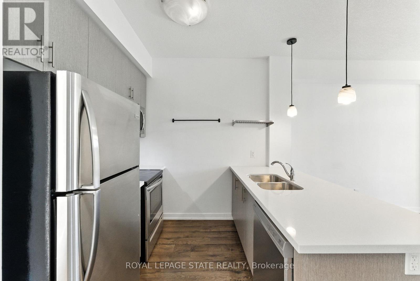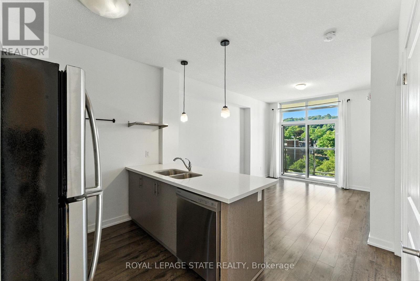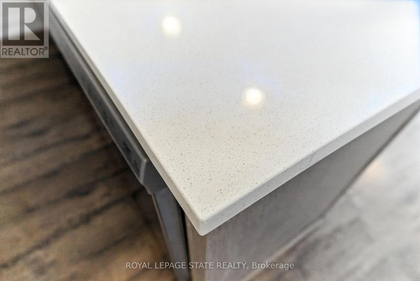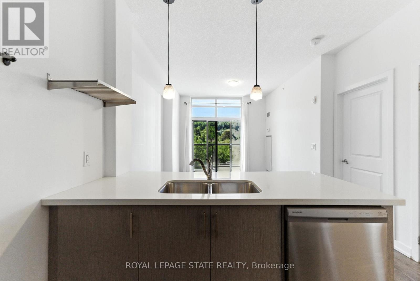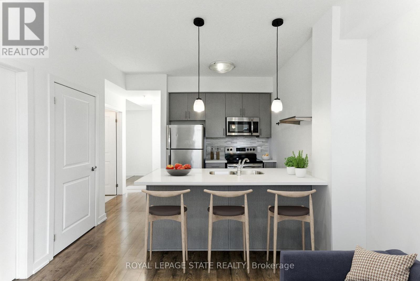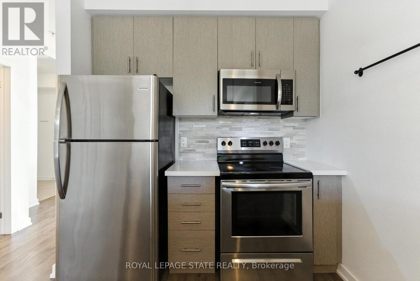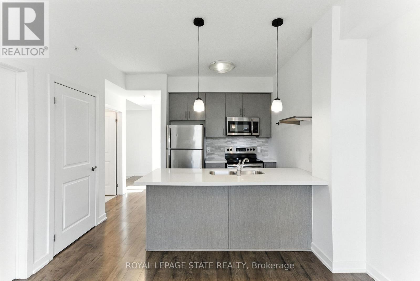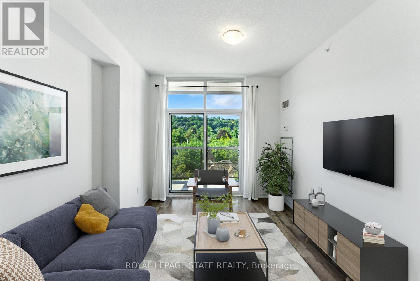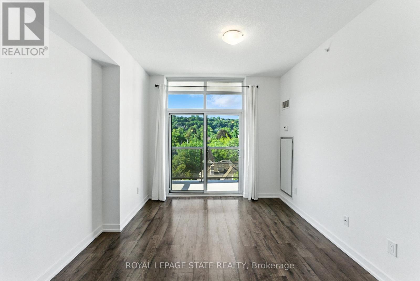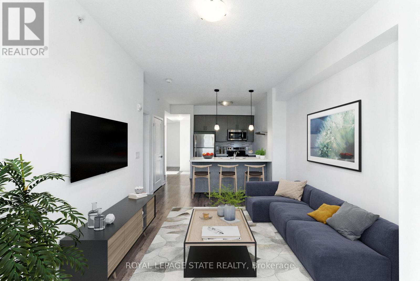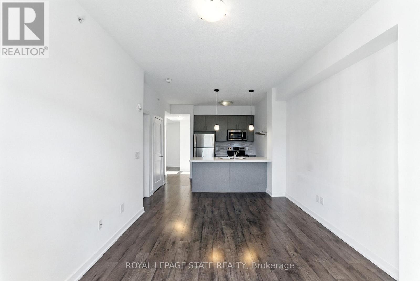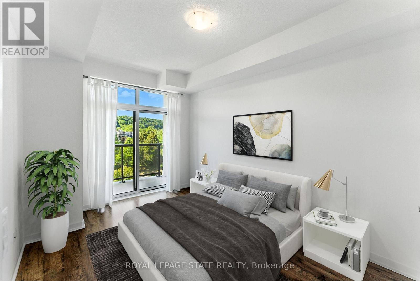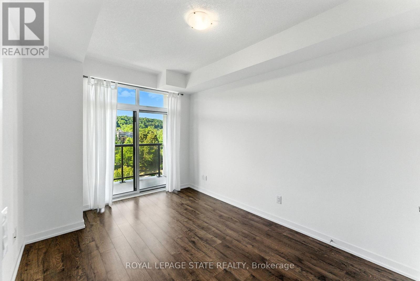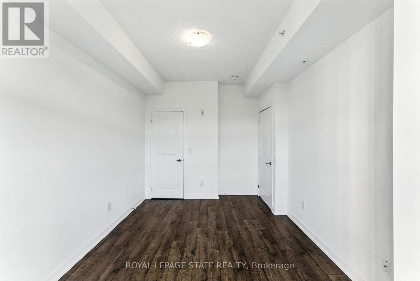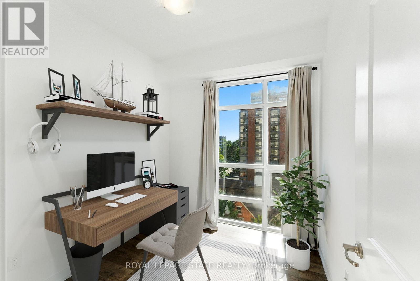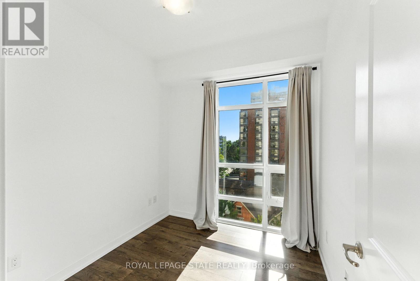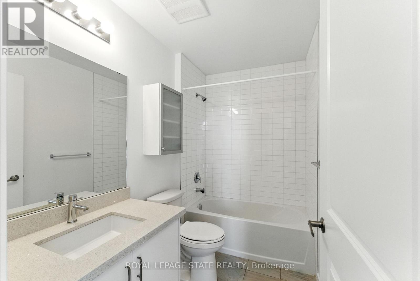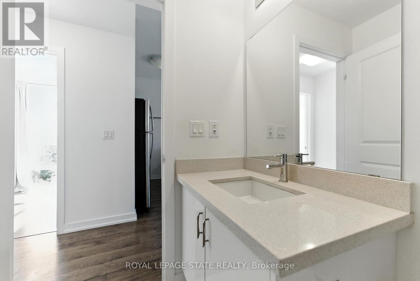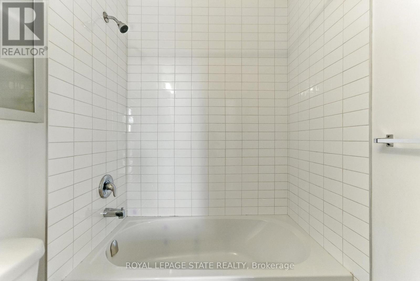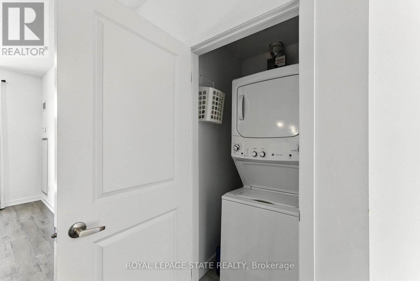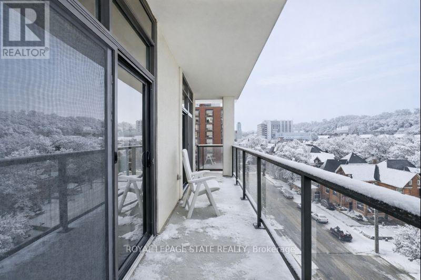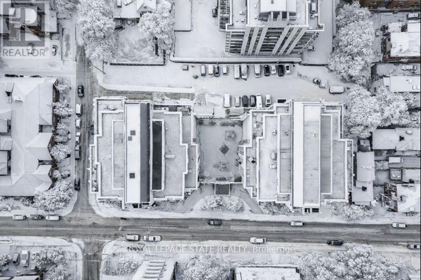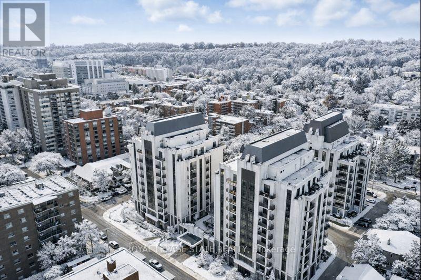709 - 81 Robinson Street Hamilton, Ontario L8P 0C2
$449,900Maintenance, Heat, Water, Parking, Common Area Maintenance
$756.37 Monthly
Maintenance, Heat, Water, Parking, Common Area Maintenance
$756.37 MonthlyStep into stylish city living with this 2-bed, 1-bath condo at City Square, right in Hamiltons vibrant Durand neighbourhood. With cafés, cool boutiques, and foodie spots on James South and Locke Street just a short walk away, youll have the best of the city at your doorstep.Inside, 9-ft ceilings and floor-to-ceiling windows flood the space with light. The open-concept layout is perfect for hosting friends or cozy nights in, and the sleek kitchen complete with stainless steel appliances and quartz counters delivers serious wow factor. In-suite laundry? Yep. Private balcony with peaceful Escarpment views? Also, yes.The building has all the extras you want: a gym, party room, media room, and even an outdoor terrace to hang out with friends. Plus, your own underground parking spot and storage locker make life easy.Whether youre a first-time buyer, young professional, or just looking to upgrade your lifestyle, this condo delivers the perfect mix of modern living and urban convenience. Quick access to GO Transit, city buses, and the 403 keeps your commute simple. Note: some photos are virtually staged. (id:60365)
Open House
This property has open houses!
2:00 pm
Ends at:4:00 pm
Property Details
| MLS® Number | X12368638 |
| Property Type | Single Family |
| Community Name | Durand |
| AmenitiesNearBy | Hospital, Park |
| CommunityFeatures | Pets Allowed With Restrictions, Community Centre |
| Features | Balcony, In Suite Laundry |
| ParkingSpaceTotal | 1 |
Building
| BathroomTotal | 1 |
| BedroomsAboveGround | 2 |
| BedroomsTotal | 2 |
| Age | 6 To 10 Years |
| Amenities | Exercise Centre, Recreation Centre, Party Room, Storage - Locker |
| Appliances | Dryer, Stove, Washer, Refrigerator |
| BasementType | None |
| CoolingType | Central Air Conditioning |
| ExteriorFinish | Concrete, Stucco |
| HeatingFuel | Electric, Other |
| HeatingType | Heat Pump, Not Known |
| SizeInterior | 600 - 699 Sqft |
| Type | Apartment |
Parking
| Underground | |
| Garage |
Land
| Acreage | No |
| LandAmenities | Hospital, Park |
| ZoningDescription | E/s-1600a |
Rooms
| Level | Type | Length | Width | Dimensions |
|---|---|---|---|---|
| Main Level | Foyer | 1.56 m | 2.07 m | 1.56 m x 2.07 m |
| Main Level | Kitchen | 2.73 m | 2.4 m | 2.73 m x 2.4 m |
| Main Level | Living Room | 2.36 m | 3.31 m | 2.36 m x 3.31 m |
| Main Level | Bedroom | 2.48 m | 2.54 m | 2.48 m x 2.54 m |
| Main Level | Primary Bedroom | 4.34 m | 3.02 m | 4.34 m x 3.02 m |
| Main Level | Bathroom | 1.58 m | 2.51 m | 1.58 m x 2.51 m |
| Main Level | Dining Room | 1.96 m | 3.51 m | 1.96 m x 3.51 m |
https://www.realtor.ca/real-estate/28786982/709-81-robinson-street-hamilton-durand-durand
Mike Heddle
Broker
987 Rymal Rd Unit 100
Hamilton, Ontario L8W 3M2

