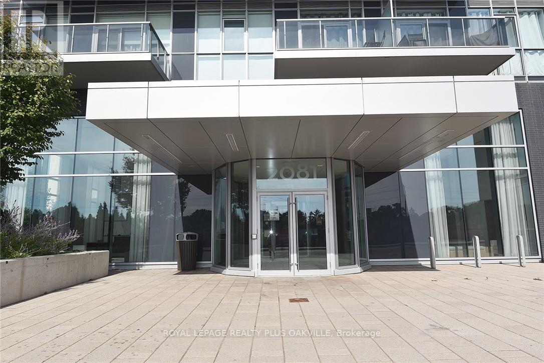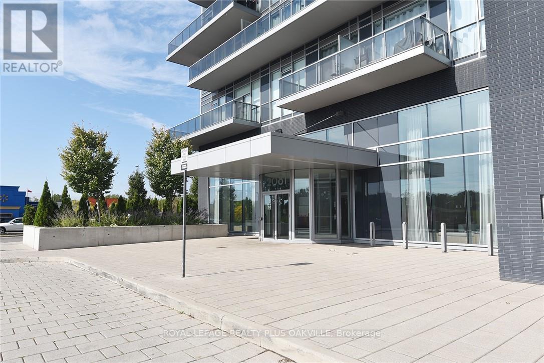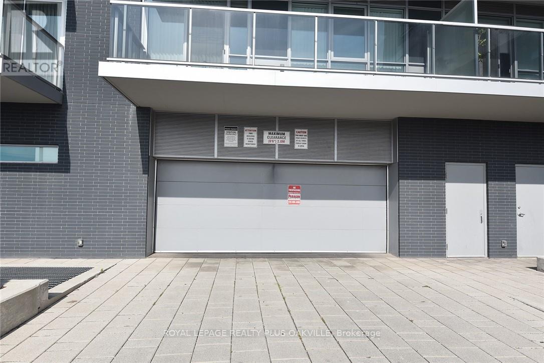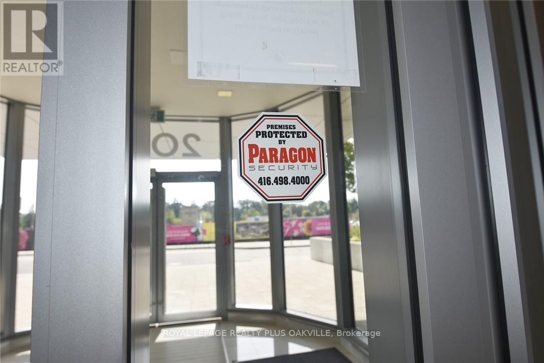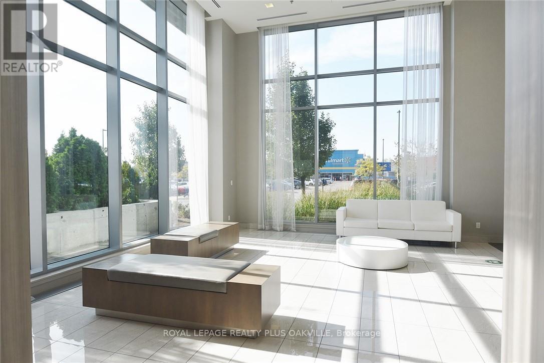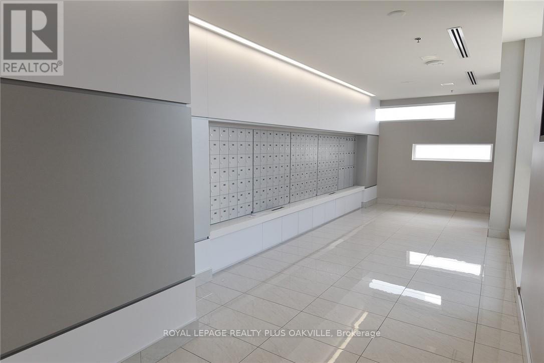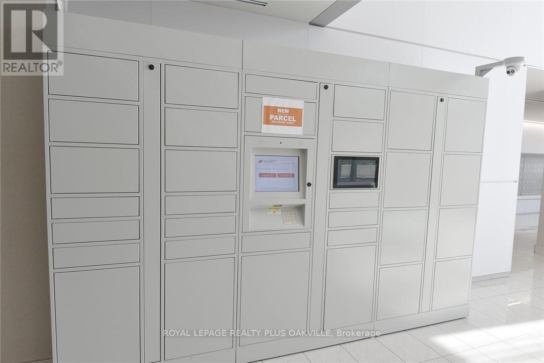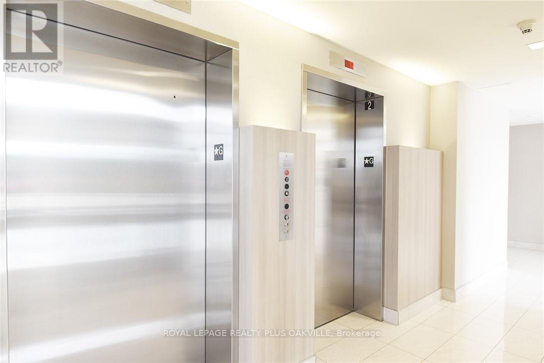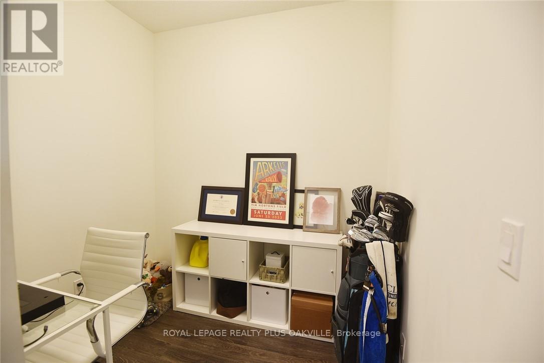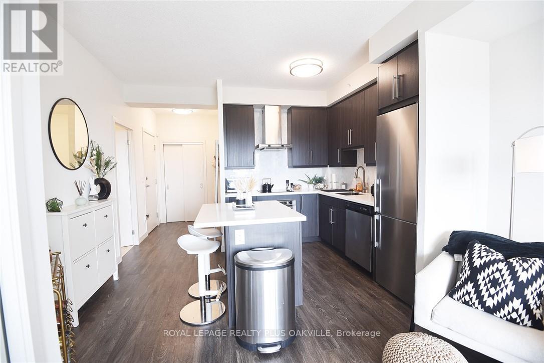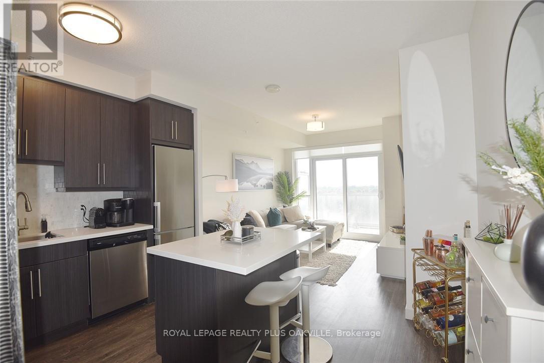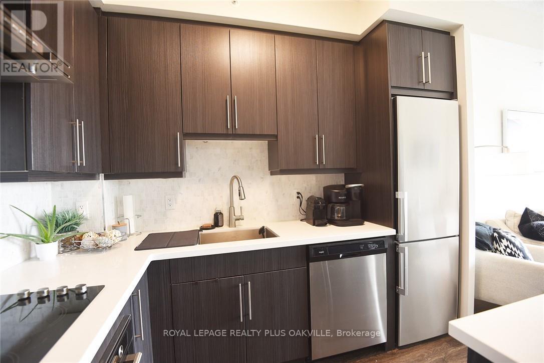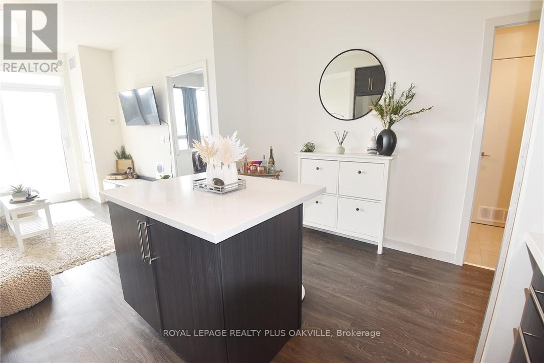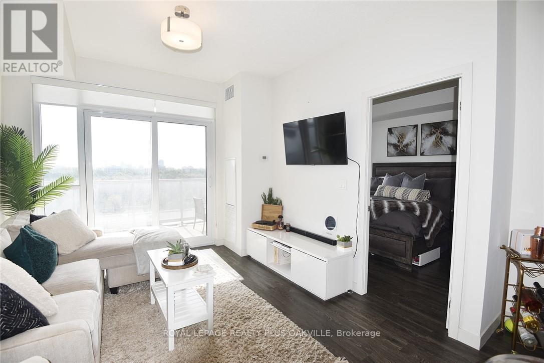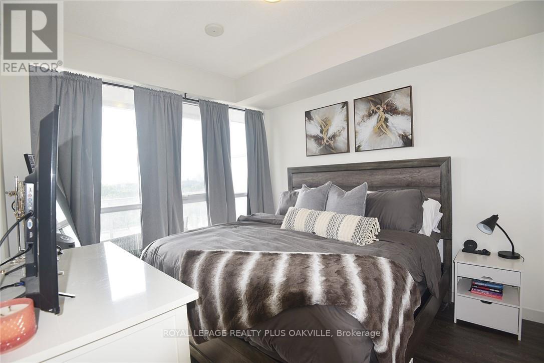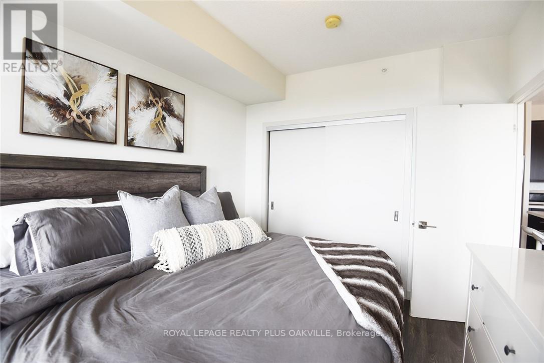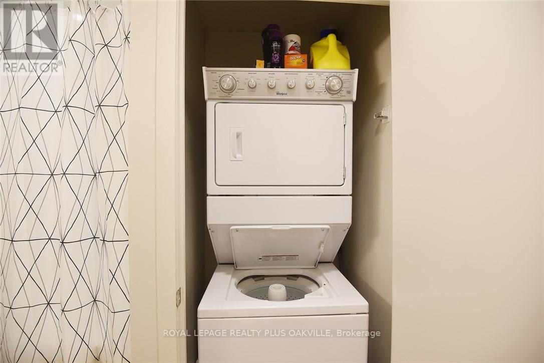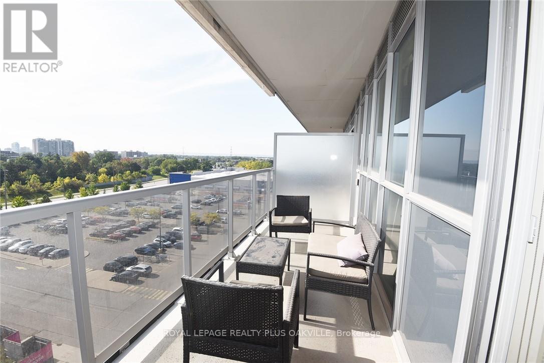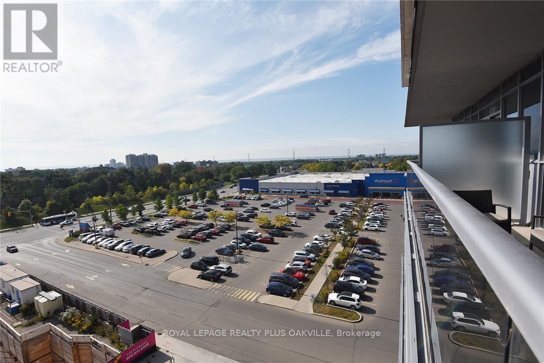709 - 2081 Fairview Street Burlington, Ontario L7R 0E4
$2,350 Monthly
Welcome to Paradigm! This Stunning One Bedroom + Den condo offers a perfect blend of comfort, style and convenience. Experience contemporary open-concept living, enhanced by floor-to-ceiling windows that flood the space with natural light. The sleek modern kitchen boasts stainless steel appliances and quartz countertops, while in-suite laundry adds everyday convenience. Enjoy the private balcony and an impressive lineup of 5-star amenities: an indoor/outdoor fitness area, basketball court, theatre room, party room, guest suites, dog park with showers, indoor pool, hot tub, sauna, childrens' playroom, and 24-hour security. The Sky Lounge and business centre with Wi-Fi and offer the perfect space to relax or work. Step right outside to the GO station, or take a short walk to downtown Burlington, Spencer Smith Park, shops, restaurants, Costco and more. Quick access to major highways, the lakefront, community centre, schools, and Mapleview Mall. Includes: Heat, Water, 1 Parking/Storage Locker. (id:60365)
Property Details
| MLS® Number | W12506424 |
| Property Type | Single Family |
| Community Name | Freeman |
| AmenitiesNearBy | Golf Nearby, Hospital, Public Transit |
| CommunityFeatures | Pets Allowed With Restrictions, Community Centre |
| Features | Balcony |
| ParkingSpaceTotal | 1 |
| PoolType | Indoor Pool |
Building
| BathroomTotal | 1 |
| BedroomsAboveGround | 1 |
| BedroomsBelowGround | 1 |
| BedroomsTotal | 2 |
| Age | 6 To 10 Years |
| Amenities | Security/concierge, Exercise Centre, Party Room, Separate Heating Controls, Storage - Locker |
| Appliances | Dryer, Washer |
| BasementType | None |
| CoolingType | Central Air Conditioning |
| ExteriorFinish | Concrete |
| FireProtection | Security Guard, Security System |
| HeatingFuel | Natural Gas |
| HeatingType | Forced Air |
| SizeInterior | 600 - 699 Sqft |
| Type | Apartment |
Parking
| Underground | |
| Garage |
Land
| Acreage | No |
| LandAmenities | Golf Nearby, Hospital, Public Transit |
Rooms
| Level | Type | Length | Width | Dimensions |
|---|---|---|---|---|
| Flat | Living Room | 6.78 m | 3.23 m | 6.78 m x 3.23 m |
| Flat | Kitchen | 10.17 m | 8.83 m | 10.17 m x 8.83 m |
| Flat | Den | 2.36 m | 1.83 m | 2.36 m x 1.83 m |
| Flat | Primary Bedroom | 3.38 m | 3.05 m | 3.38 m x 3.05 m |
| Flat | Bathroom | 2.57 m | 2.57 m | 2.57 m x 2.57 m |
https://www.realtor.ca/real-estate/29064285/709-2081-fairview-street-burlington-freeman-freeman
Susan Masterson
Broker
2347 Lakeshore Rd W # 2
Oakville, Ontario L6L 1H4
Paula Rosina
Salesperson
67 Bronte Rd #1
Oakville, Ontario L6L 3B7

