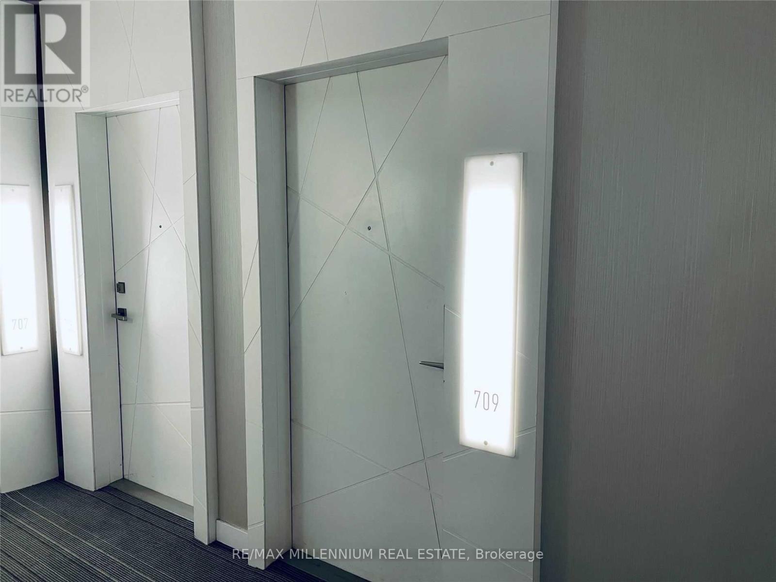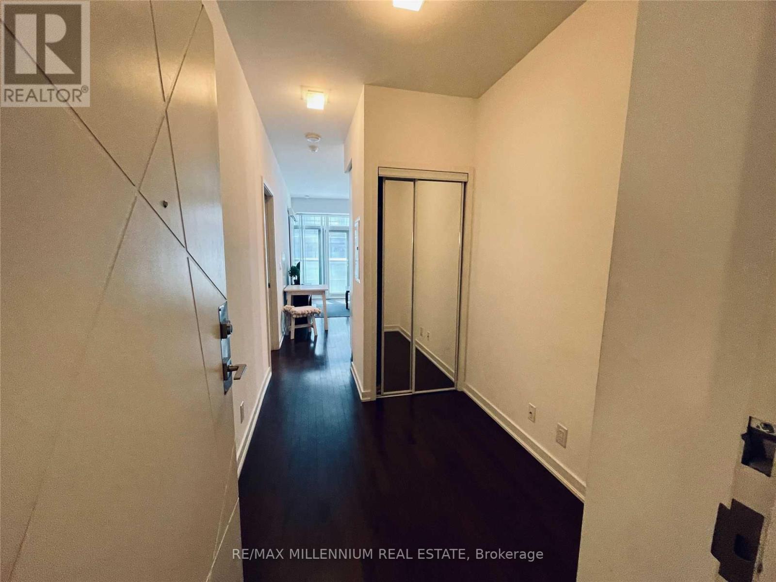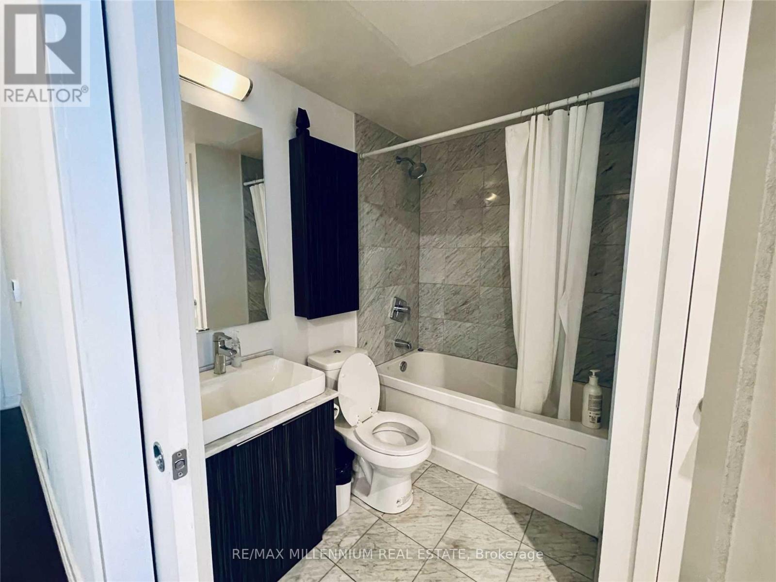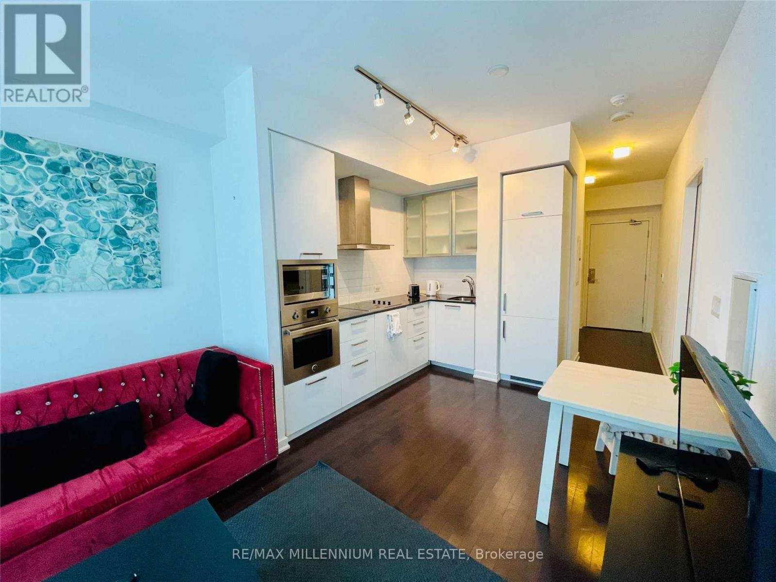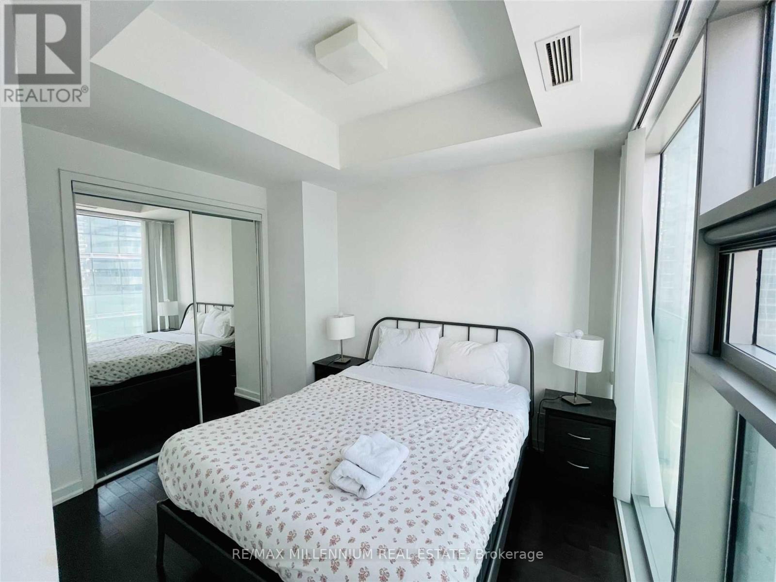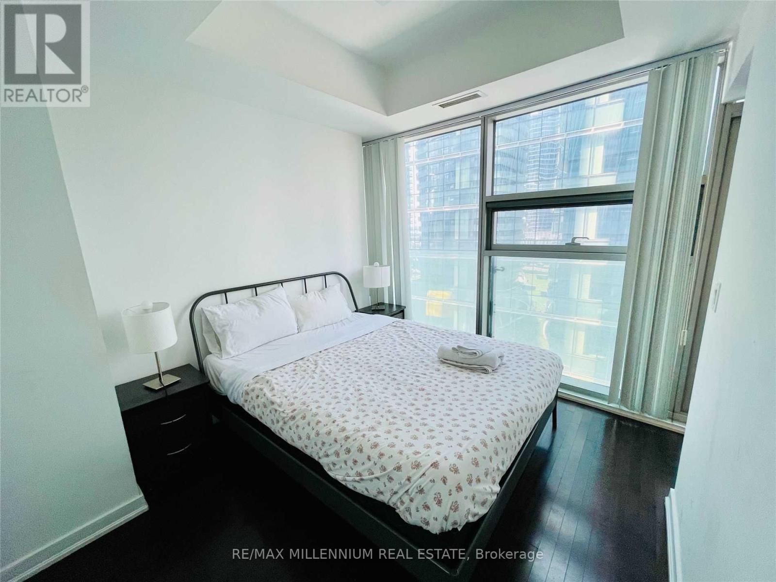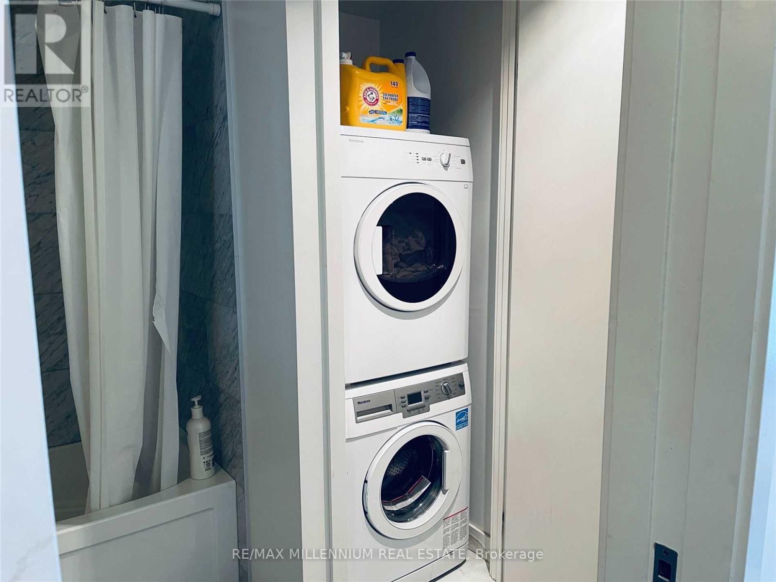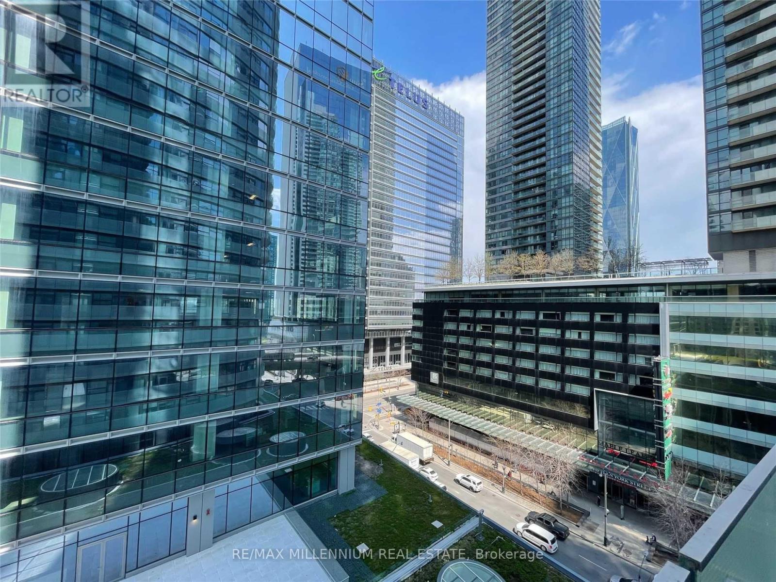709 - 14 York Street Toronto, Ontario M5J 2Z2
$2,200 Monthly
Live in the heart of Toronto's South Core, where luxury meets unbeatable convenience. This bright and spacious 1+Den suite offers a sleek, modern layout with floor-to-ceiling windows, high ceilings, and a walk-out balcony showcasing stunning city views.The open-concept kitchen features built-in stainless steel appliances, quartz countertops, and contemporary cabinetry perfect for entertaining or enjoying quiet evenings at home. The den provides versatile space for a home office, study, or guest room, adding flexibility for today's urban lifestyle.Residents of ICE Condos enjoy world-class amenities including an indoor pool, hot tub, sauna, state-of-the-art fitness centre, yoga studio, party room, and 24-hour concierge service.Located steps from Union Station, Scotiabank Arena, Rogers Centre, CN Tower, the Financial District, and Toronto's waterfront, this location offers direct PATH access, TTC at your doorstep, and endless dining, shopping, and entertainment options just outside your door.Highlights:Bright and functional 1+Den layoutFloor-to-ceiling windows with city viewsPrivate balcony and in-suite laundryModern kitchen with built-in appliances24-hour concierge & luxury amenitiesSteps to Union Station, PATH, and the WaterfrontPerfect for professionals or couples seeking stylish downtown living in one of Toronto's most connected and sought-after condo communities.BONUS: The unit will be fully repainted upon exit of existing tenant. (id:60365)
Property Details
| MLS® Number | C12479413 |
| Property Type | Single Family |
| Community Name | Waterfront Communities C1 |
| AmenitiesNearBy | Hospital, Marina, Beach |
| CommunityFeatures | Pets Allowed With Restrictions, Community Centre |
| Easement | Unknown, None |
| Features | Elevator, Balcony, Trash Compactor, In Suite Laundry, Atrium/sunroom, Sauna |
| ViewType | City View, Direct Water View |
| WaterFrontType | Waterfront |
Building
| BathroomTotal | 1 |
| BedroomsAboveGround | 1 |
| BedroomsBelowGround | 1 |
| BedroomsTotal | 2 |
| Age | 6 To 10 Years |
| Amenities | Security/concierge, Exercise Centre, Recreation Centre, Party Room, Separate Heating Controls, Separate Electricity Meters |
| Appliances | Oven - Built-in, Range, Intercom |
| BasementType | None |
| CoolingType | Central Air Conditioning |
| ExteriorFinish | Concrete |
| FoundationType | Concrete |
| HeatingFuel | Natural Gas |
| HeatingType | Forced Air |
| SizeInterior | 500 - 599 Sqft |
| Type | Apartment |
Parking
| No Garage |
Land
| Acreage | No |
| LandAmenities | Hospital, Marina, Beach |
| SurfaceWater | Lake/pond |
Rooms
| Level | Type | Length | Width | Dimensions |
|---|---|---|---|---|
| Flat | Living Room | 2.5 m | 5.07 m | 2.5 m x 5.07 m |
| Flat | Kitchen | 2.5 m | 5.07 m | 2.5 m x 5.07 m |
| Flat | Bedroom | 2.75 m | 3.33 m | 2.75 m x 3.33 m |
| Flat | Den | 2.5 m | 1.25 m | 2.5 m x 1.25 m |
| Flat | Bathroom | 2.5 m | 2.5 m | 2.5 m x 2.5 m |
| Flat | Laundry Room | 1.25 m | 1.25 m | 1.25 m x 1.25 m |
Urdeep Singh Arora
Salesperson
81 Zenway Blvd #25
Woodbridge, Ontario L4H 0S5


