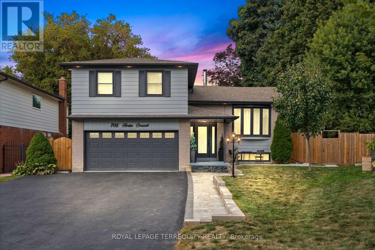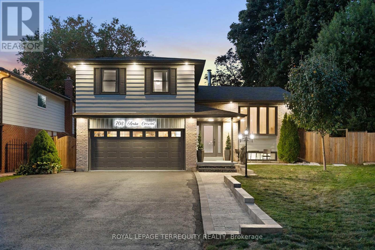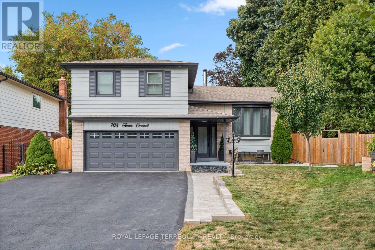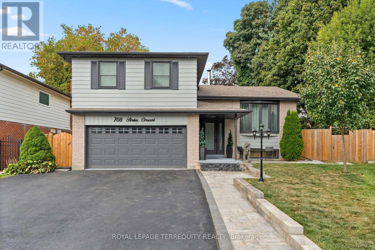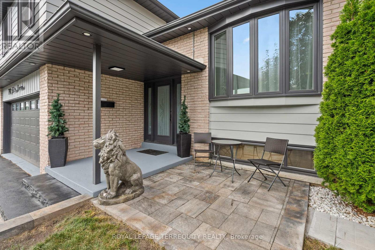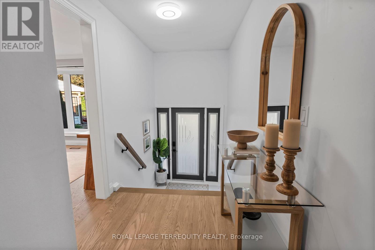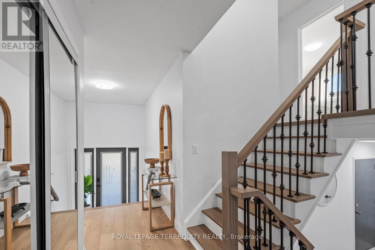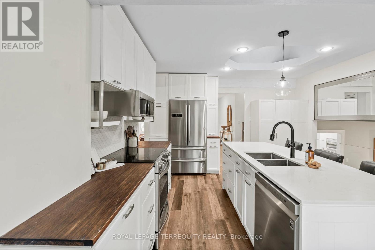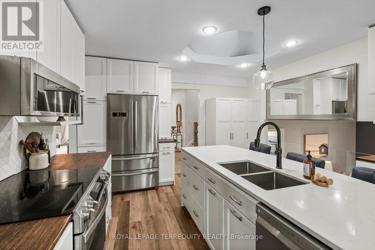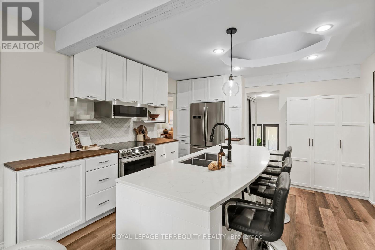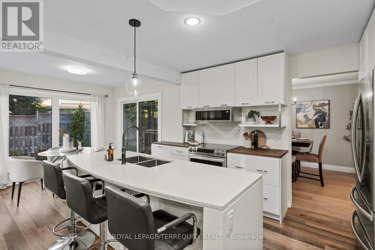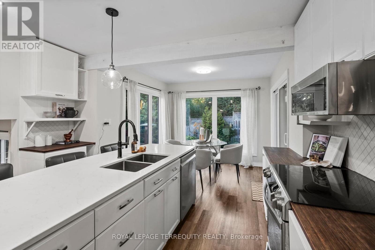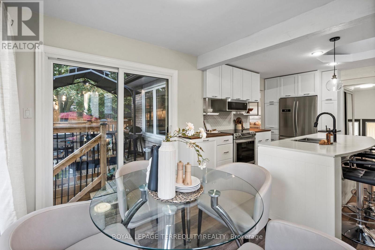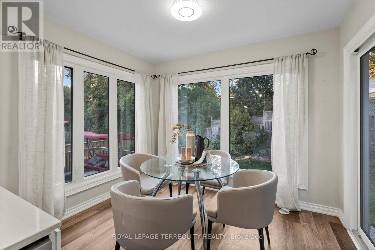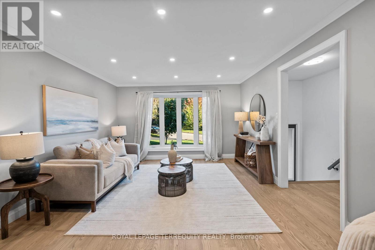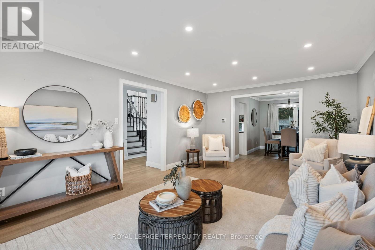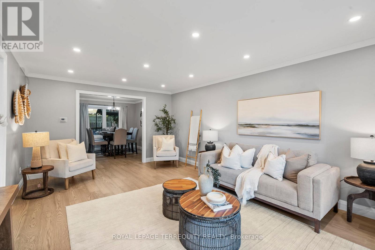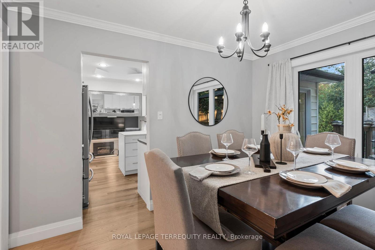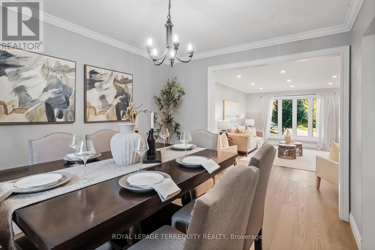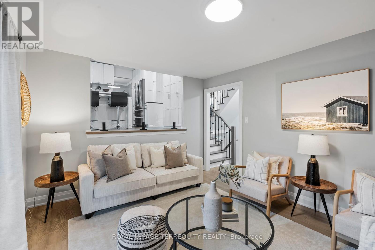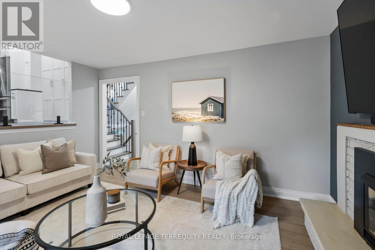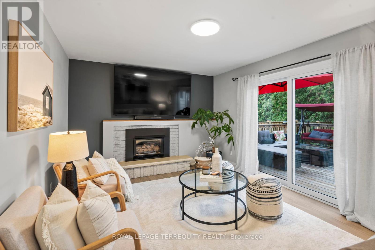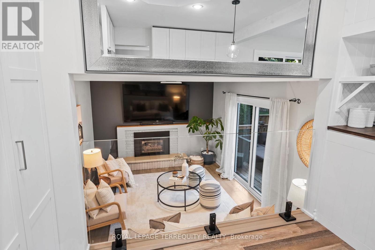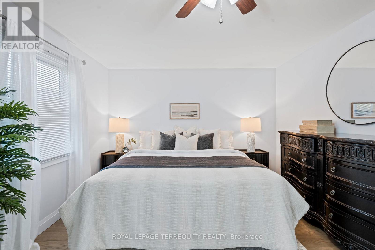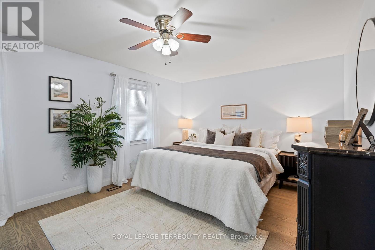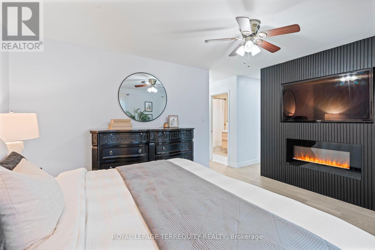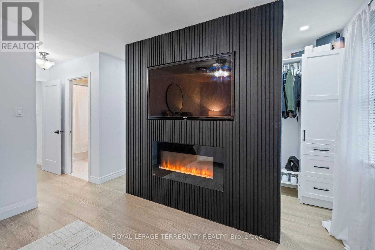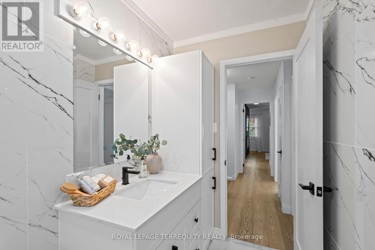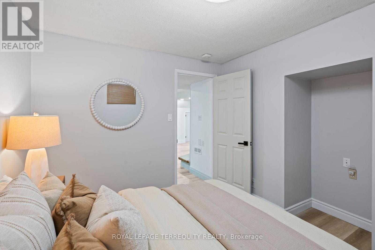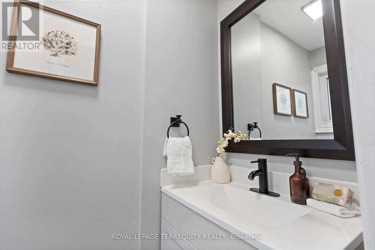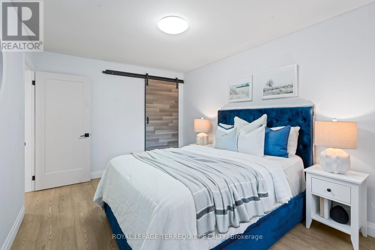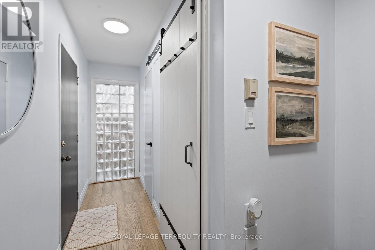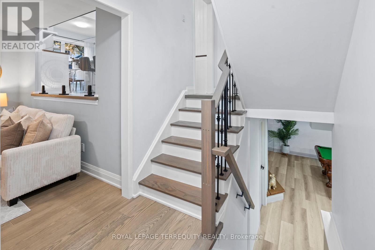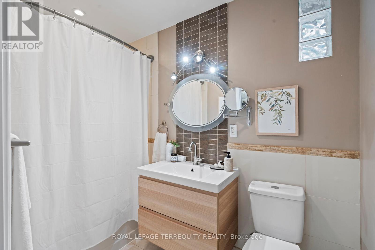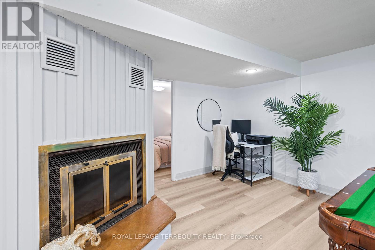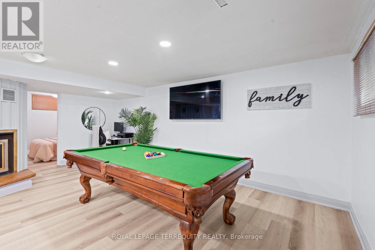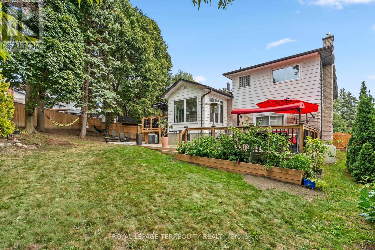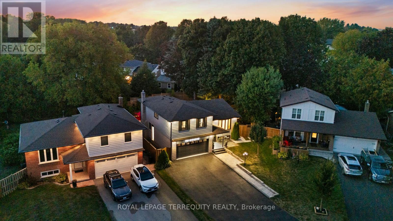708 Aruba Crescent Oshawa, Ontario L1J 6B6
$999,000
Welcome to 708 Aruba Crescent, nestled in Oshawas highly sought-after Northglen community! This beautifully updated 3+1 bedroom, 3 bathroom home is perfectly located just minutes to schools, parks, transit, and the Oshawa Centre. Step inside to find a bright and modern interior with engineered hardwood and vinyl flooring throughout no carpet! The home boasts updated light fixtures, renovated bathrooms, and an upgraded staircase that add a stylish touch. The open-concept kitchen features stainless steel appliances, quartz counters on the island, a breakfast bar, and an eat-in area with walkouts to your backyard oasis. Enjoy a large pie-shaped lot with mature trees, modern interlocking, a two-level deck, and no sidewalk perfect for entertaining or family fun. The driveway offers parking for up to 8 vehicles plus garage access. Upstairs, the primary bedroom retreat includes a feature accent wall, walk-in closet, and a spa-like 4-piece ensuite. The fully finished basement extends your living space with a rec room, wet bar, additional bedroom, and plenty of storage. With over 2,200 sq. ft. of total living space, 2 walkouts to the backyard, exterior pot lights, and numerous recent upgrades, this home truly has it all. Dont miss your chance to own this perfect family home in one of Oshawas most desirable neighborhoods! (id:60365)
Property Details
| MLS® Number | E12443492 |
| Property Type | Single Family |
| Community Name | Northglen |
| Features | Carpet Free |
| ParkingSpaceTotal | 10 |
Building
| BathroomTotal | 3 |
| BedroomsAboveGround | 3 |
| BedroomsBelowGround | 1 |
| BedroomsTotal | 4 |
| Appliances | Water Heater, Dishwasher, Dryer, Garage Door Opener, Microwave, Stove, Washer, Refrigerator |
| BasementDevelopment | Finished |
| BasementType | N/a (finished) |
| ConstructionStyleAttachment | Detached |
| ConstructionStyleSplitLevel | Sidesplit |
| CoolingType | Central Air Conditioning |
| ExteriorFinish | Brick, Vinyl Siding |
| FireplacePresent | Yes |
| FlooringType | Hardwood, Vinyl |
| FoundationType | Unknown |
| HalfBathTotal | 1 |
| HeatingFuel | Natural Gas |
| HeatingType | Forced Air |
| SizeInterior | 1500 - 2000 Sqft |
| Type | House |
| UtilityWater | Municipal Water |
Parking
| Garage |
Land
| Acreage | No |
| Sewer | Sanitary Sewer |
| SizeDepth | 119 Ft ,6 In |
| SizeFrontage | 36 Ft ,4 In |
| SizeIrregular | 36.4 X 119.5 Ft |
| SizeTotalText | 36.4 X 119.5 Ft |
Rooms
| Level | Type | Length | Width | Dimensions |
|---|---|---|---|---|
| Basement | Bedroom | 3.39 m | 2.91 m | 3.39 m x 2.91 m |
| Basement | Recreational, Games Room | 6.15 m | 5.76 m | 6.15 m x 5.76 m |
| Main Level | Family Room | 3.9 m | 5.73 m | 3.9 m x 5.73 m |
| Main Level | Dining Room | 2.96 m | 3.46 m | 2.96 m x 3.46 m |
| Main Level | Kitchen | 3.84 m | 6.26 m | 3.84 m x 6.26 m |
| Main Level | Living Room | 4.54 m | 3.5 m | 4.54 m x 3.5 m |
| Upper Level | Primary Bedroom | 3.63 m | 5.8 m | 3.63 m x 5.8 m |
| Upper Level | Bedroom 2 | 4.34 m | 3.04 m | 4.34 m x 3.04 m |
| Upper Level | Bedroom 3 | 3.18 m | 3.25 m | 3.18 m x 3.25 m |
https://www.realtor.ca/real-estate/28948926/708-aruba-crescent-oshawa-northglen-northglen
Brandon Singh
Broker
3000 Garden St #101a
Whitby, Ontario L1R 2G6

