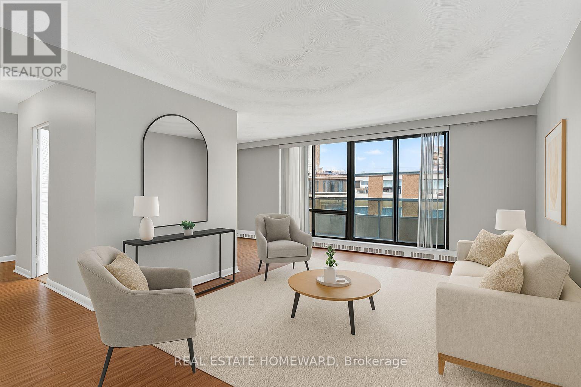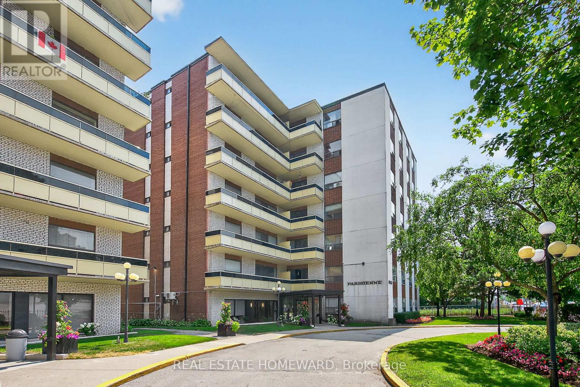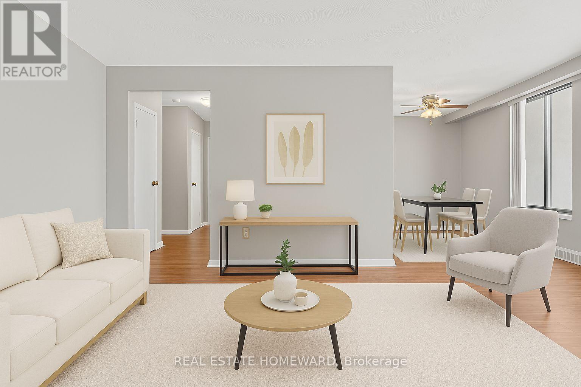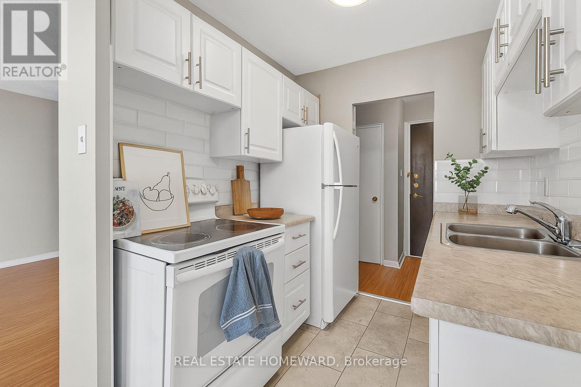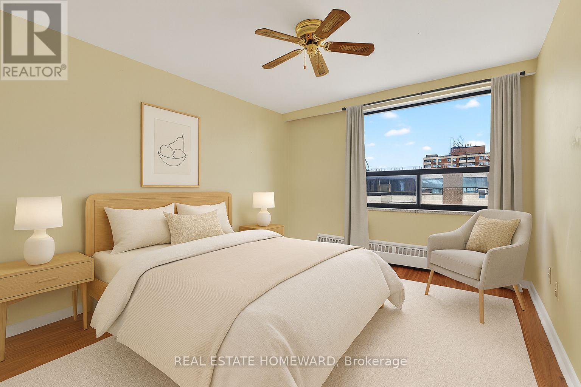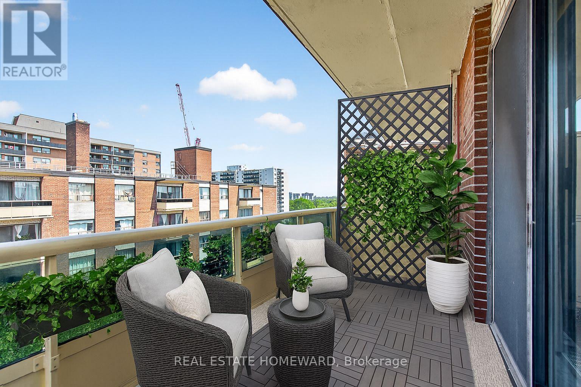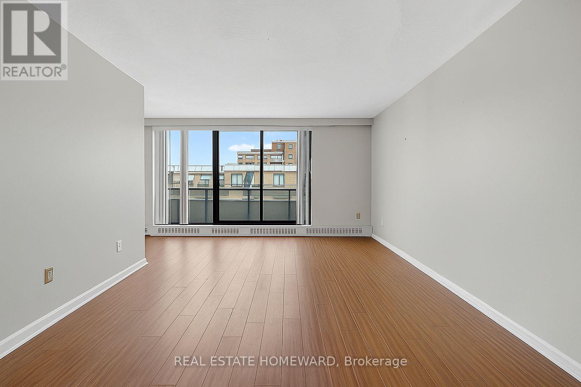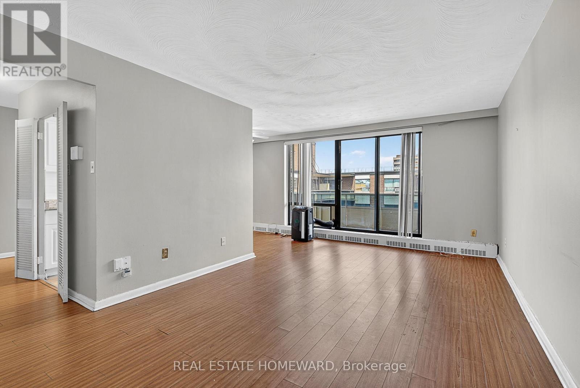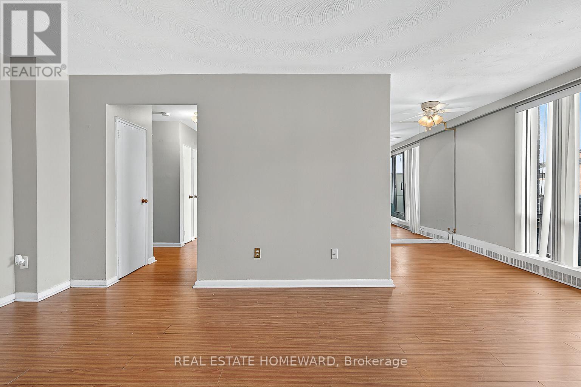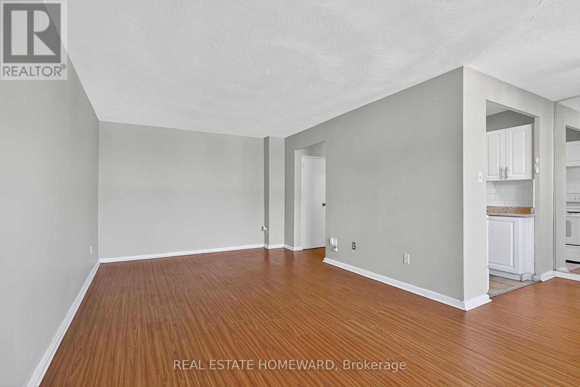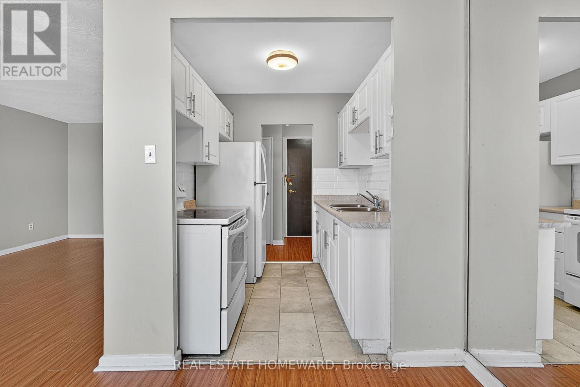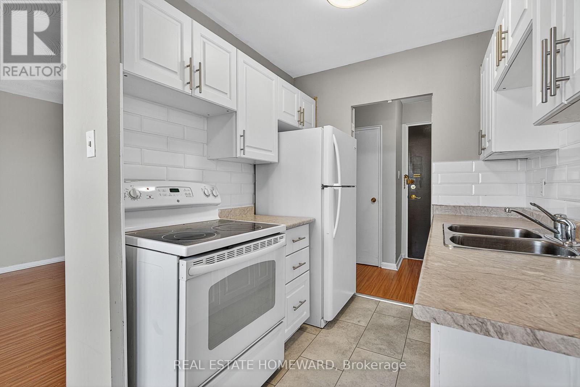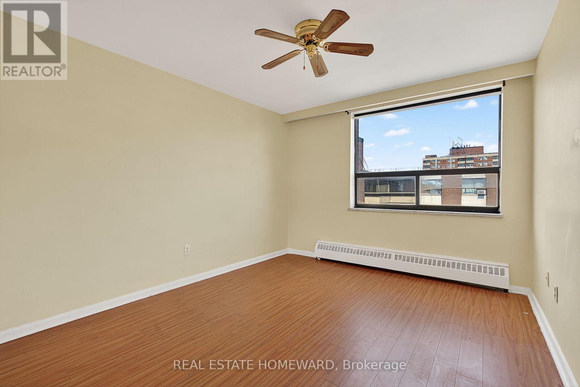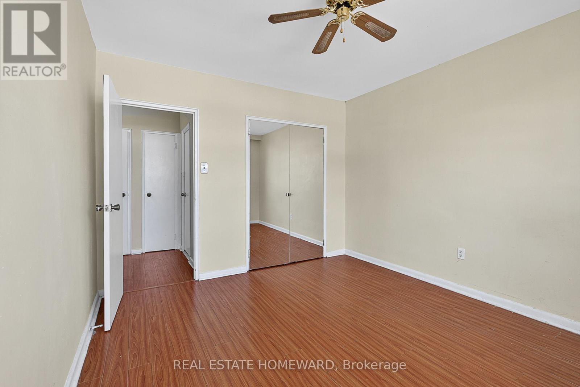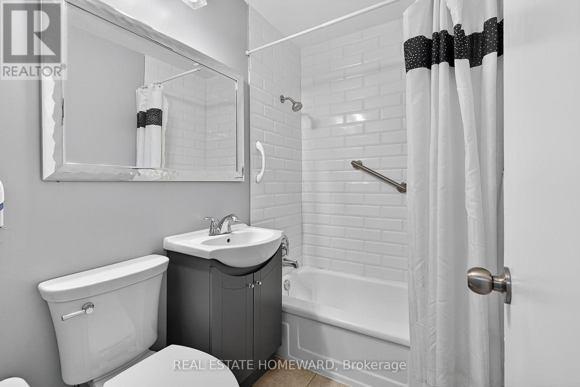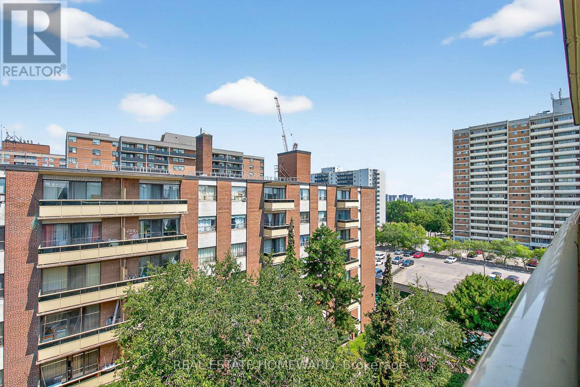708 - 915 Midland Avenue Toronto, Ontario M1K 4G1
$425,000Maintenance, Heat, Electricity, Water, Common Area Maintenance, Insurance, Parking
$570 Monthly
Maintenance, Heat, Electricity, Water, Common Area Maintenance, Insurance, Parking
$570 MonthlyYour Perfect First Home Starts Here! Add Your Personal Touch at 915 Midland Ave #708! Step into homeownership with this bright, well-kept 1-bedroom perched on the 7th floor. The open-concept layout, large windows, and sunny outlook create a welcoming canvas ready for your paint colours, décor, and future updates to make it truly yours. Enjoy a spacious living/dining area, an efficient kitchen you can modernize over time, and a generously sized bedroom with ample closet space. Its move-in ready today, with room to grow as your budget and style evolve. All-inclusive maintenance fees (Heat, Hydro & Water!) 1 parking space + Transit-friendly location TTC at your door & near Lawrence East Station Close to groceries, schools, parks & everyday conveniences. Why not start building equity on your terms? This is the affordable entry point you've been waiting for, with the flexibility to personalize at your pace. Act fast opportunities like this don't last. Book your private showing today! Some photos are virtually staged. (id:60365)
Property Details
| MLS® Number | E12323664 |
| Property Type | Single Family |
| Neigbourhood | Scarborough |
| Community Name | Eglinton East |
| AmenitiesNearBy | Hospital, Park, Place Of Worship, Public Transit, Schools |
| CommunityFeatures | Pet Restrictions |
| Features | Balcony, Laundry- Coin Operated |
| ParkingSpaceTotal | 1 |
Building
| BathroomTotal | 1 |
| BedroomsAboveGround | 1 |
| BedroomsTotal | 1 |
| Age | 16 To 30 Years |
| Amenities | Visitor Parking |
| Appliances | Garage Door Opener Remote(s), All, Window Coverings |
| ExteriorFinish | Concrete |
| FireProtection | Controlled Entry, Security System |
| FlooringType | Laminate, Ceramic |
| HeatingFuel | Natural Gas |
| HeatingType | Baseboard Heaters |
| SizeInterior | 600 - 699 Sqft |
| Type | Apartment |
Parking
| Garage |
Land
| Acreage | No |
| LandAmenities | Hospital, Park, Place Of Worship, Public Transit, Schools |
| LandscapeFeatures | Landscaped |
Rooms
| Level | Type | Length | Width | Dimensions |
|---|---|---|---|---|
| Flat | Foyer | 1.59 m | 3.55 m | 1.59 m x 3.55 m |
| Flat | Living Room | 3.41 m | 3.66 m | 3.41 m x 3.66 m |
| Flat | Dining Room | 2.06 m | 5.68 m | 2.06 m x 5.68 m |
| Flat | Kitchen | 2.14 m | 2.09 m | 2.14 m x 2.09 m |
| Flat | Primary Bedroom | 3.33 m | 3.53 m | 3.33 m x 3.53 m |
Jocelyn Bell
Salesperson
1858 Queen Street E.
Toronto, Ontario M4L 1H1

