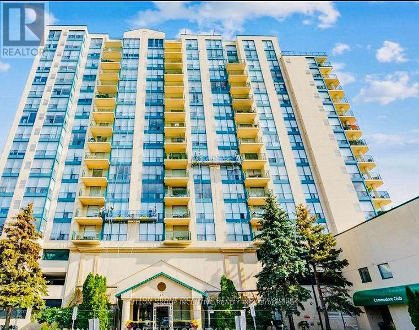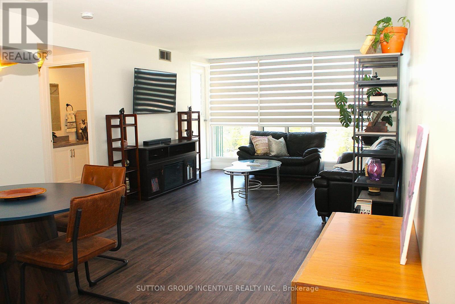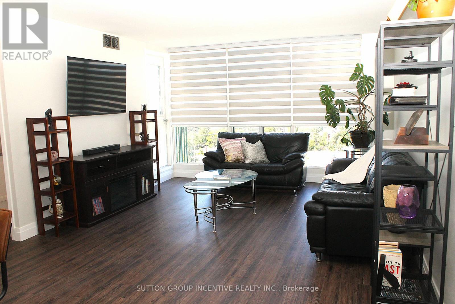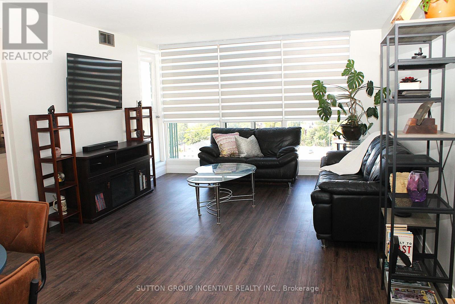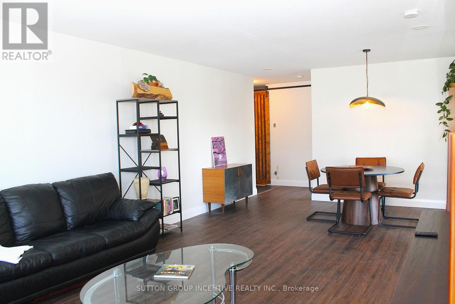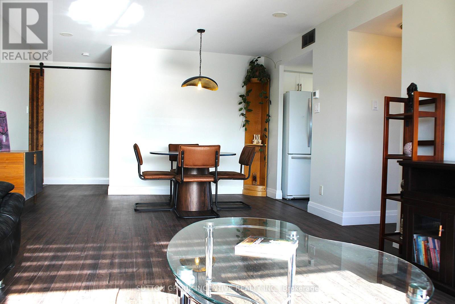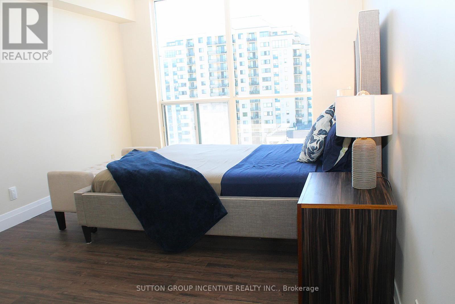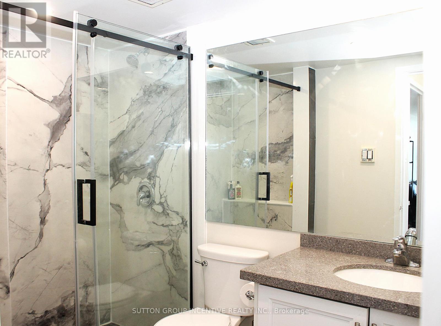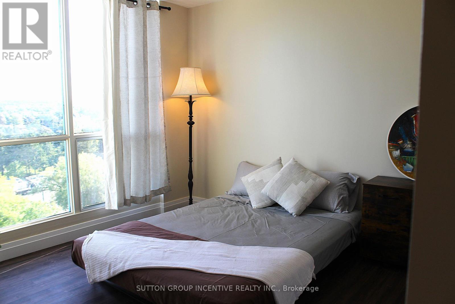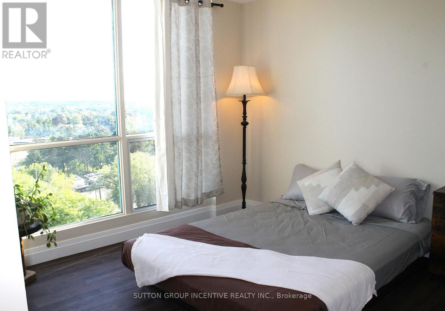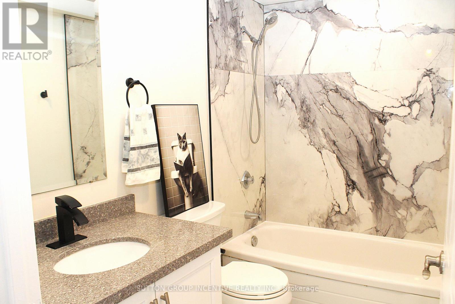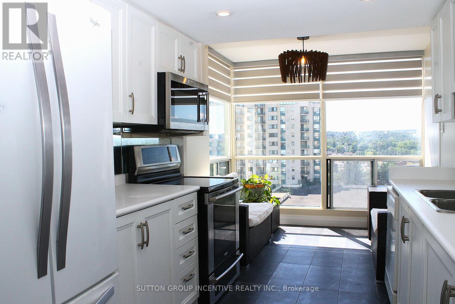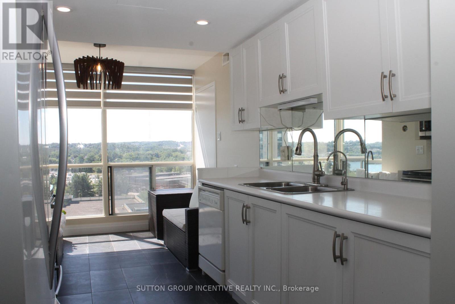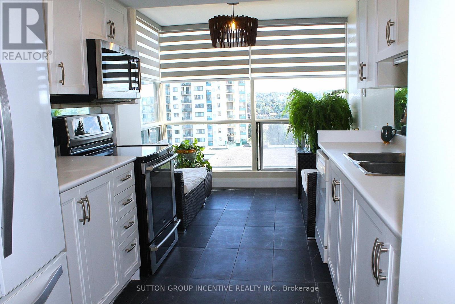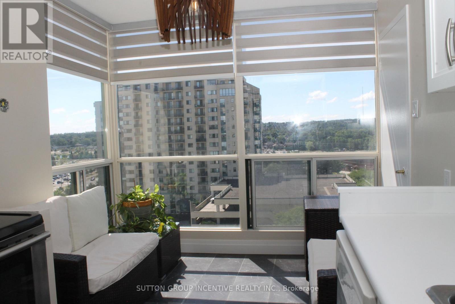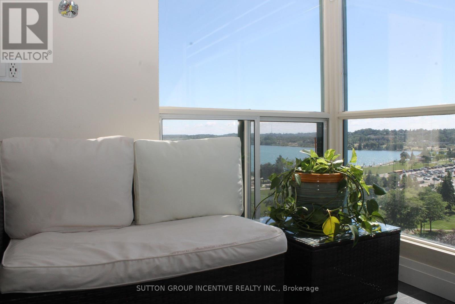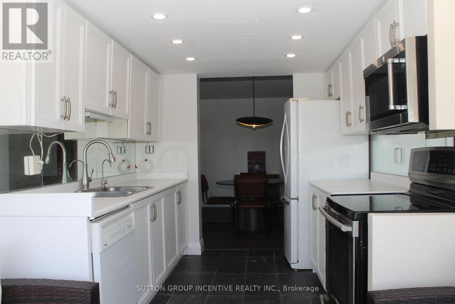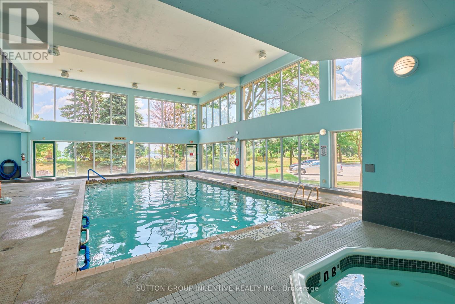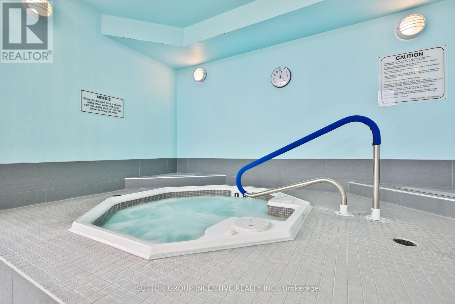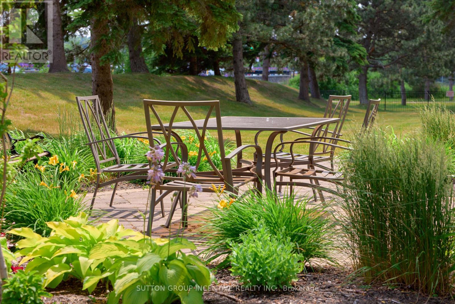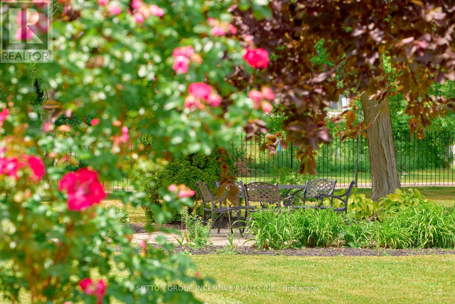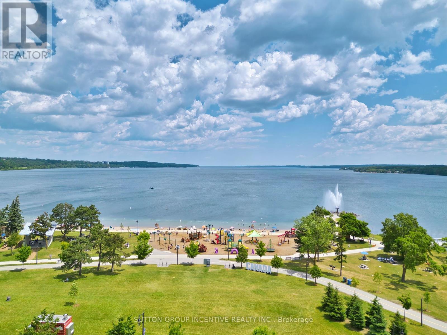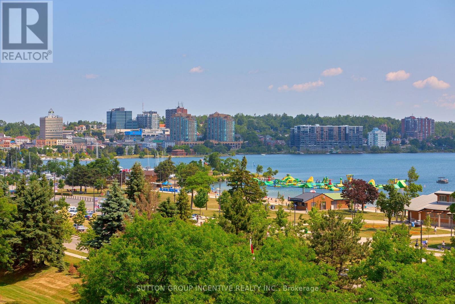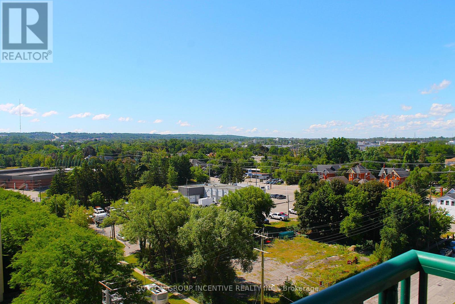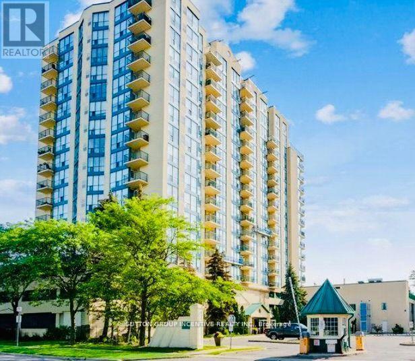708 - 65 Ellen Street Barrie, Ontario L4N 3A5
$519,900Maintenance, Parking, Common Area Maintenance, Insurance
$1,140.04 Monthly
Maintenance, Parking, Common Area Maintenance, Insurance
$1,140.04 MonthlyWelcome to worry free living, in the beautifully renovated 2 bdr condo with stunning views of Kempenfelt Bay and the City Centre. Lots of care has been taken in updating this condo, situated in a corner unit providing you with the benefit of water, skyline views, Centennial Beach and the City. Reno's include new flooring, removal of popcorn ceiling, marble bath enclosure, glass shower enclosure, new vanities and fixtures. Relax in the sun room seating off the galley kitchen with sun filled full length windows with a view. 2 spacious bedrooms, each with plenty of closet space and 2 separate baths, nicely appointed fixtures and marble ceramic wall and floor tile. Large laundry area provides you with additional storage space. This unit includes 1 parking space, a locker and bike storage. Amenties include gym, sauna, indoor pool, hot tub, party room, library and guest suite. Don't miss out on this one! Book your private showing today! (id:60365)
Property Details
| MLS® Number | S12358513 |
| Property Type | Single Family |
| Community Name | City Centre |
| CommunityFeatures | Pet Restrictions |
| Features | Balcony, Carpet Free, In Suite Laundry |
| ParkingSpaceTotal | 1 |
| ViewType | City View, View Of Water |
Building
| BathroomTotal | 2 |
| BedroomsAboveGround | 2 |
| BedroomsTotal | 2 |
| Age | 16 To 30 Years |
| Amenities | Storage - Locker |
| Appliances | Dishwasher, Dryer, Microwave, Stove, Washer, Refrigerator |
| BasementFeatures | Apartment In Basement |
| BasementType | N/a |
| CoolingType | Central Air Conditioning |
| ExteriorFinish | Stucco |
| FireProtection | Controlled Entry |
| FoundationType | Concrete |
| HeatingFuel | Natural Gas |
| HeatingType | Forced Air |
| SizeInterior | 1000 - 1199 Sqft |
| Type | Apartment |
Parking
| Underground | |
| Garage |
Land
| Acreage | No |
| LandscapeFeatures | Landscaped |
| ZoningDescription | Ra2 |
Rooms
| Level | Type | Length | Width | Dimensions |
|---|---|---|---|---|
| Main Level | Kitchen | 5 m | 2.62 m | 5 m x 2.62 m |
| Main Level | Living Room | 7.5 m | 3.69 m | 7.5 m x 3.69 m |
| Main Level | Primary Bedroom | 6.25 m | 3.29 m | 6.25 m x 3.29 m |
| Main Level | Bedroom 2 | 3.47 m | 3.23 m | 3.47 m x 3.23 m |
| Main Level | Bathroom | 3.08 m | 2.65 m | 3.08 m x 2.65 m |
| Main Level | Bathroom | 2.44 m | 1.25 m | 2.44 m x 1.25 m |
| Main Level | Laundry Room | Measurements not available |
https://www.realtor.ca/real-estate/28764479/708-65-ellen-street-barrie-city-centre-city-centre
Mary Lynn Ralston
Salesperson
241 Minet's Point Road, 100153
Barrie, Ontario L4N 4C4

