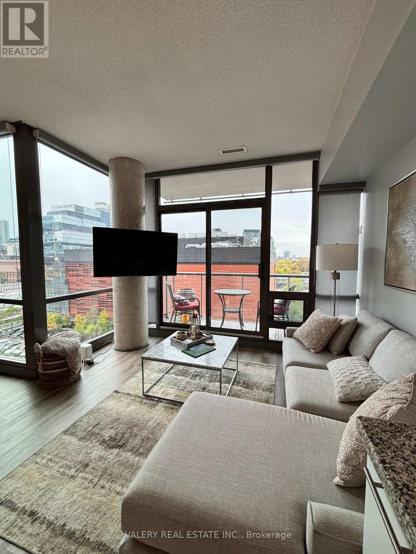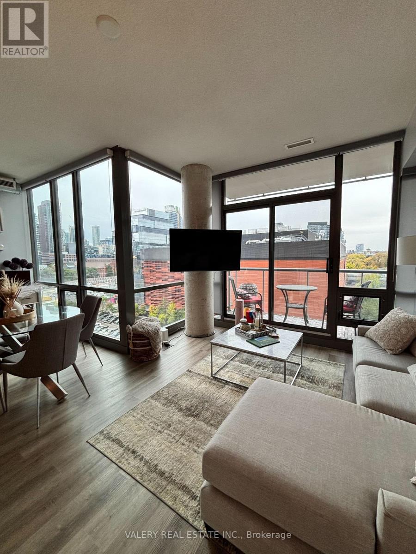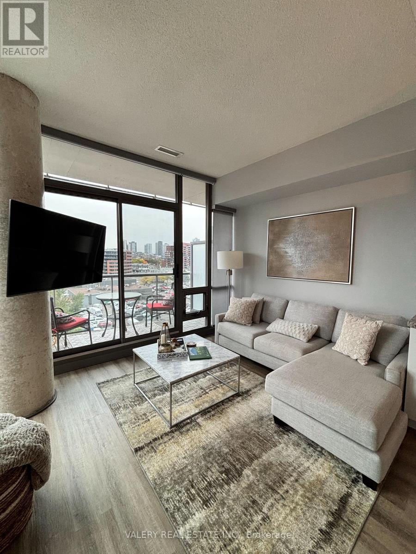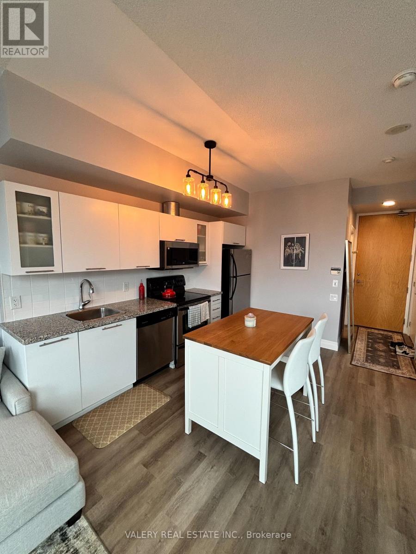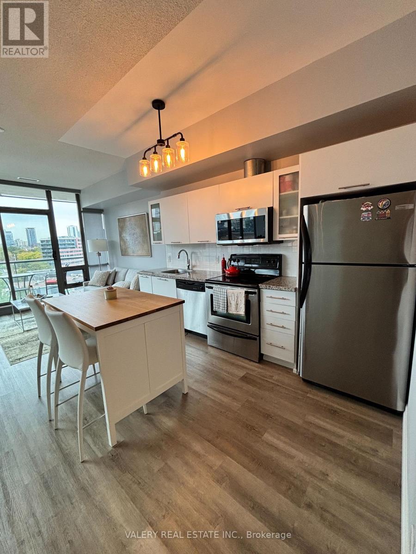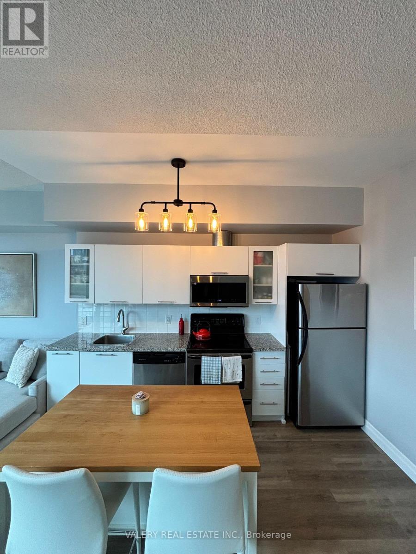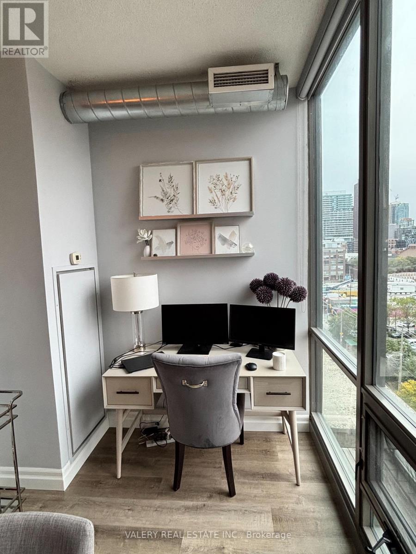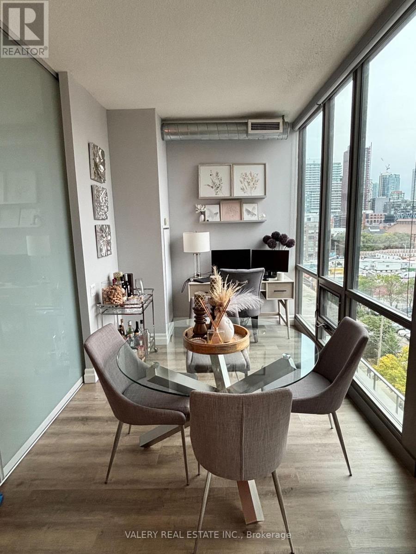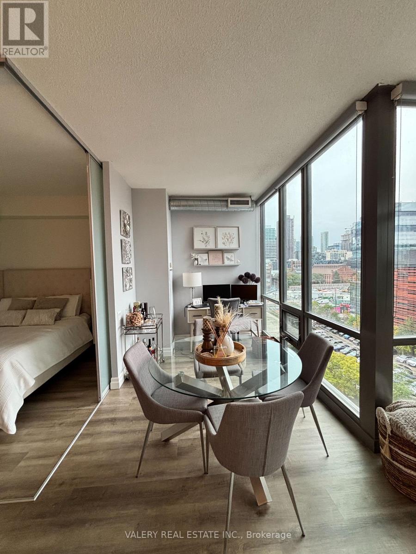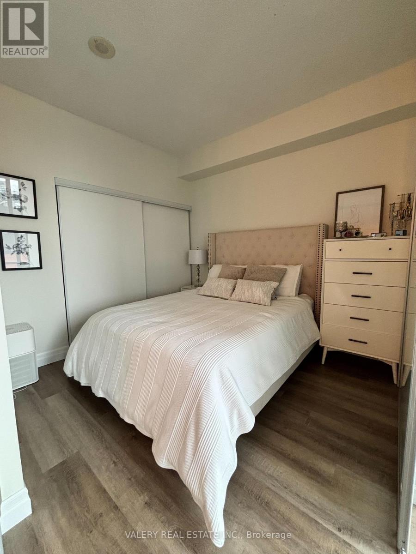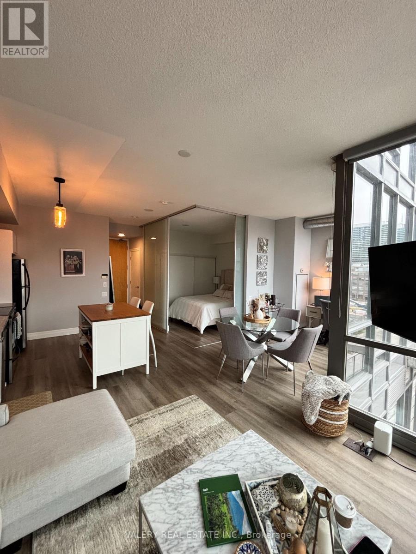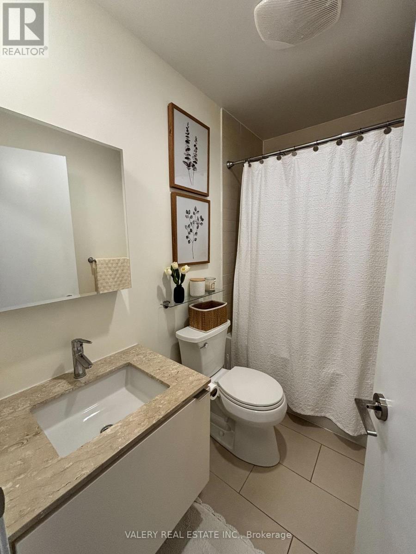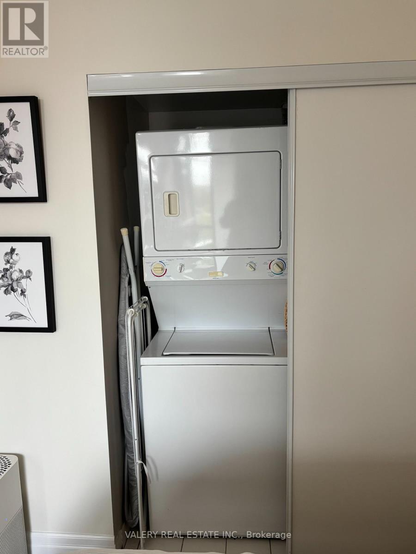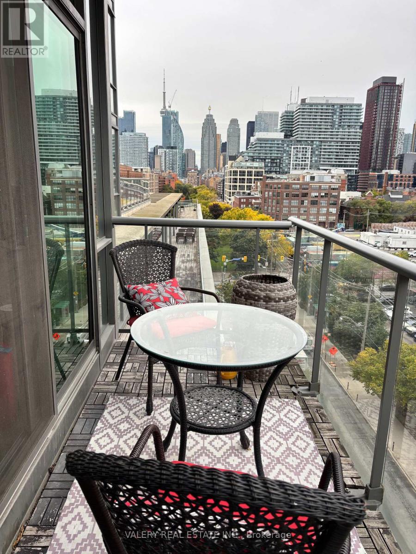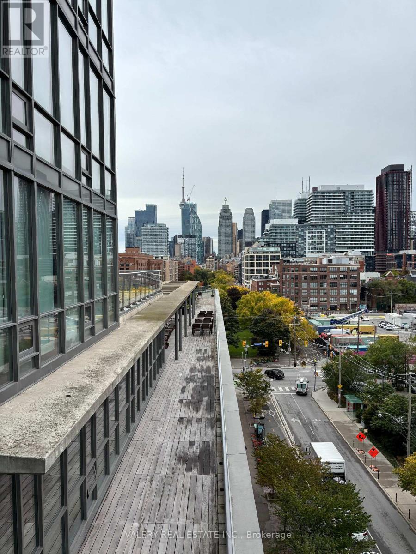708 - 33 Mill Street Toronto, Ontario M5A 3R3
$2,700 Monthly
Welcome to Pure Spirit- where historic charm meets big city energy in one of Toronto's most iconic neighbourhoods. This bright, north-west facing suite soaks in natural light and skyline views that only get better as the sun goes down. Inside, the layout makes sense- a living room, den,and kitchen that don't just blend together but actually make this condo feel like a home. Clean, cared for, and genuinely comfortable- not the kind of condo that feels cold or cookie-cutter. The building's got all the right perks: an outdoor pool and hot tub with incredible city views, a gym, sauna, rooftop terrace with BBQs, party room, 24-hour concierge and guest suites. Step outside and you're in the heart of the Distillery District, one of Toronto's most unique neighbourhoods. You'll find cobblestones, cafés, patios, and some of the best people-watching in the city. This unit is bright, cared-for, and right where you want to be. Don't miss out and book your showing today! (id:60365)
Property Details
| MLS® Number | C12480475 |
| Property Type | Single Family |
| Community Name | Waterfront Communities C8 |
| AmenitiesNearBy | Park, Public Transit |
| CommunityFeatures | Pets Not Allowed, Community Centre |
| Features | Balcony, Carpet Free, In Suite Laundry |
| ParkingSpaceTotal | 1 |
| PoolType | Outdoor Pool |
Building
| BathroomTotal | 1 |
| BedroomsAboveGround | 1 |
| BedroomsBelowGround | 1 |
| BedroomsTotal | 2 |
| Age | 11 To 15 Years |
| Amenities | Security/concierge, Exercise Centre, Sauna |
| Appliances | Intercom, Dishwasher, Dryer, Microwave, Hood Fan, Range, Washer, Refrigerator |
| BasementType | None |
| CoolingType | Central Air Conditioning |
| ExteriorFinish | Brick |
| FlooringType | Vinyl |
| HeatingFuel | Natural Gas |
| HeatingType | Forced Air |
| SizeInterior | 500 - 599 Sqft |
| Type | Apartment |
Parking
| Underground | |
| Garage |
Land
| Acreage | No |
| LandAmenities | Park, Public Transit |
Rooms
| Level | Type | Length | Width | Dimensions |
|---|---|---|---|---|
| Ground Level | Primary Bedroom | 3.02 m | 2.83 m | 3.02 m x 2.83 m |
| Ground Level | Living Room | 2.77 m | 3.68 m | 2.77 m x 3.68 m |
| Ground Level | Kitchen | 3.6 m | 3.68 m | 3.6 m x 3.68 m |
| Ground Level | Den | 2.38 m | 2.92 m | 2.38 m x 2.92 m |
Steve Korakianitis
Salesperson
36 Distillery Lane Unit 500
Toronto, Ontario M5A 3C4

