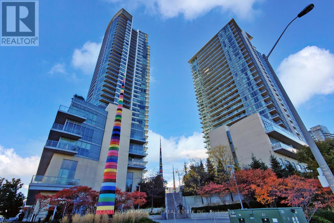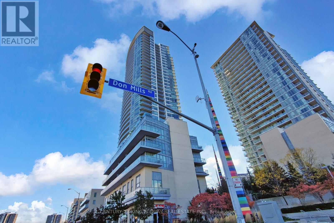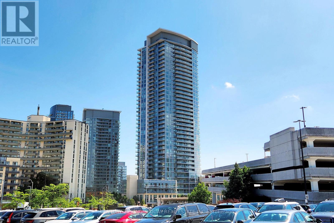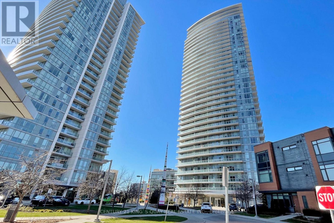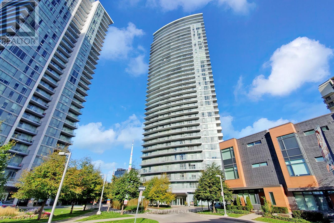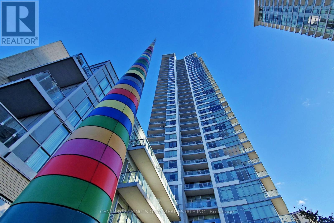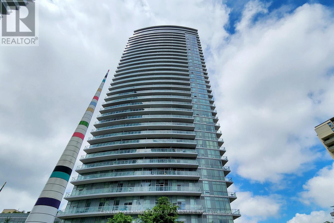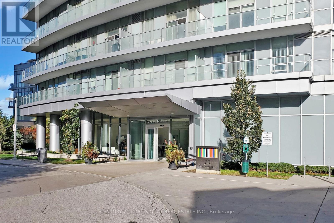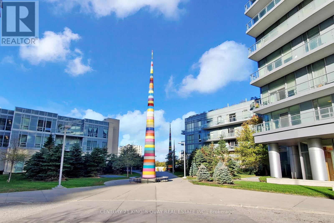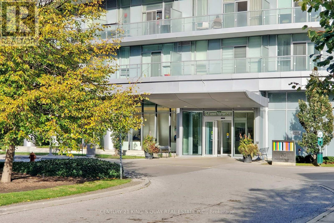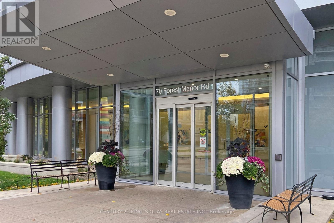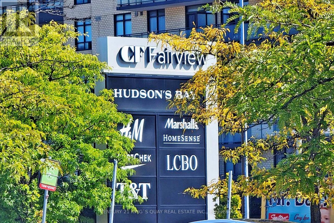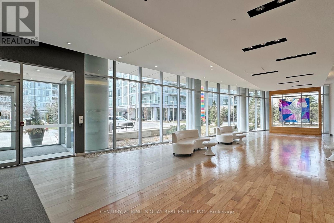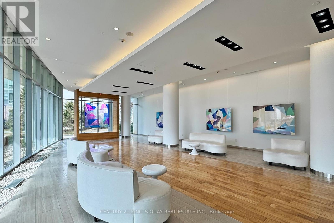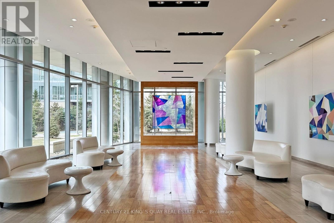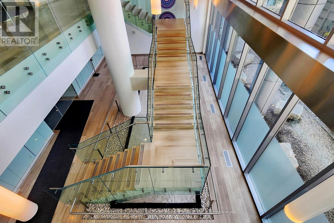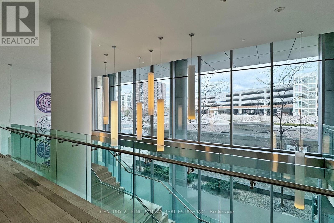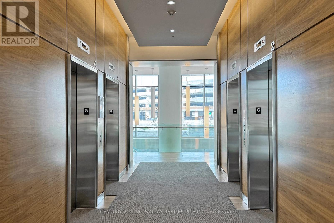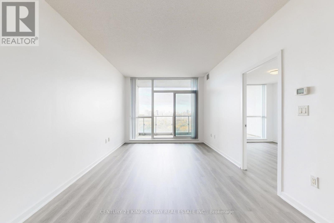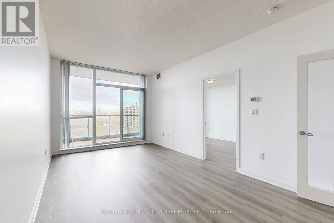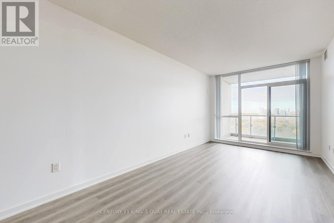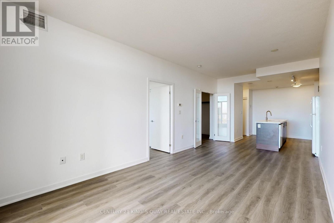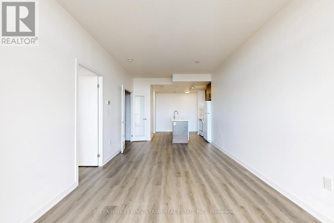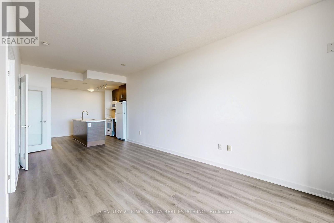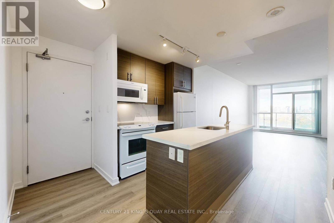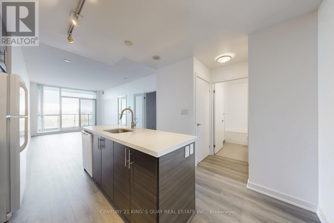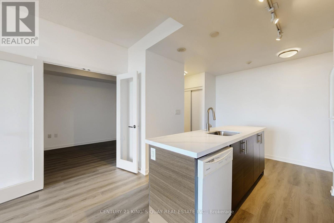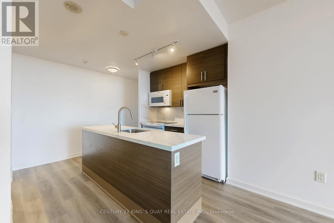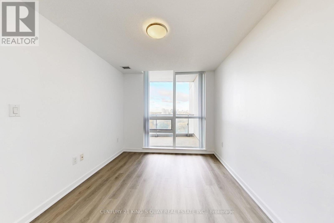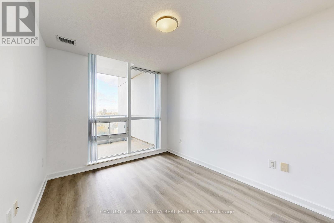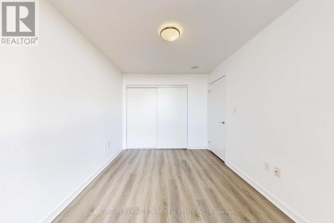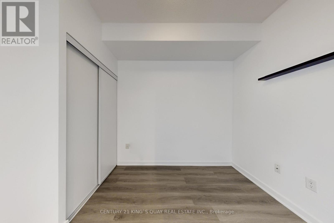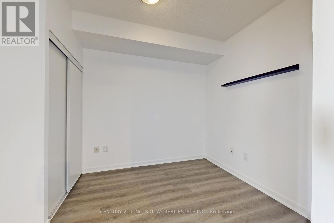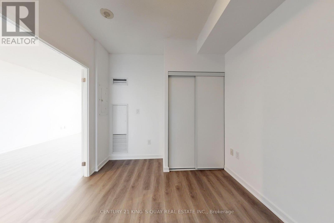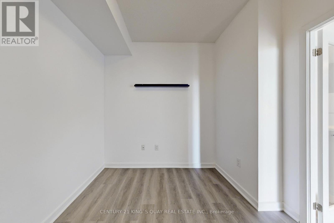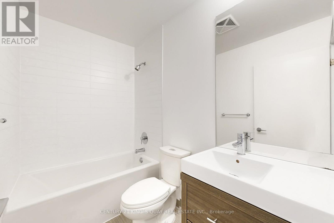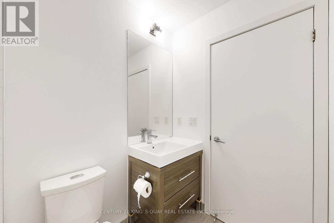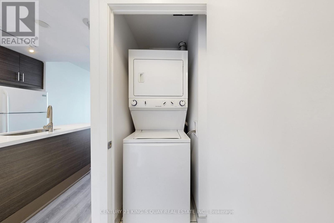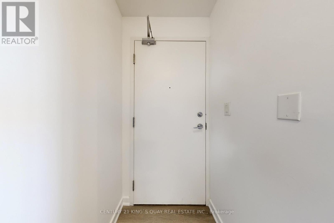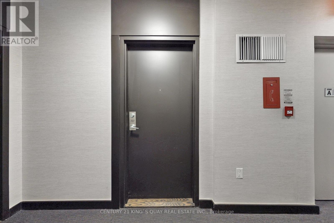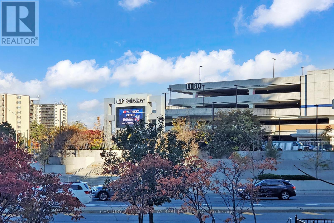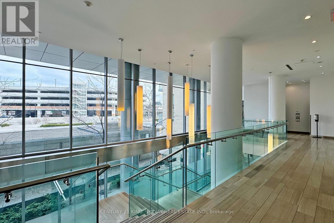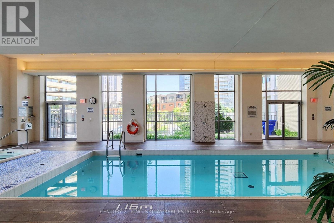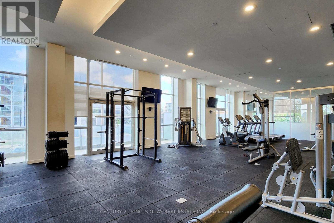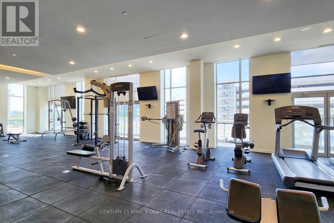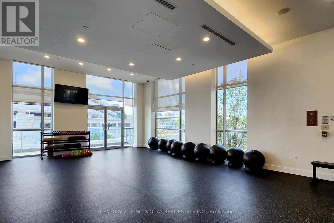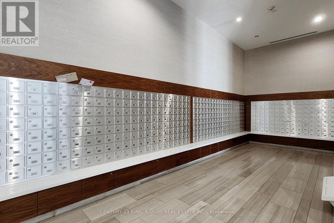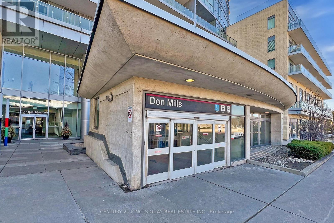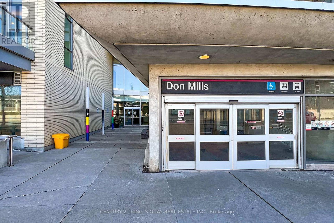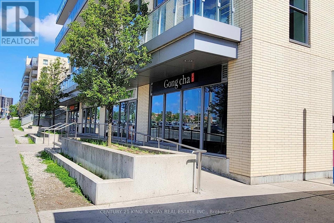707 - 70 Forest Manor Road Toronto, Ontario M2J 0A9
$589,000Maintenance, Heat, Common Area Maintenance, Insurance, Water, Parking
$648.81 Monthly
Maintenance, Heat, Common Area Maintenance, Insurance, Water, Parking
$648.81 MonthlyLocation! Location! Location! Luxurious Emerald City Condo In Prime North York Location * Steps to Subway & TTC at Door* Mins Walk to Fairview Mall* Easy access to Hwy 401, 404 and DVP * spacious 2 bedrooms plan with 9ft Ceiling* Sunfilled Unit with Modern Layout * $$$ Upgrades : Freshly Painted, Brand New Laminate Floor T/O, New Kitchen Quartz Countertop and Backsplash, New Kitchen Sink and Faucet* 24Hrs Concierge * Excellent Amenities, Spa, Indoor Pool, Fitness Centre, Guest Suites, Theatre and Patio with BBQ Garden * One parking ad One locker included. (id:60365)
Property Details
| MLS® Number | C12504230 |
| Property Type | Single Family |
| Community Name | Henry Farm |
| CommunityFeatures | Pets Allowed With Restrictions |
| Features | Balcony |
| ParkingSpaceTotal | 1 |
Building
| BathroomTotal | 1 |
| BedroomsAboveGround | 2 |
| BedroomsTotal | 2 |
| Amenities | Storage - Locker |
| Appliances | Dishwasher, Dryer, Stove, Washer, Window Coverings, Refrigerator |
| BasementType | None |
| CoolingType | Central Air Conditioning |
| ExteriorFinish | Concrete |
| FlooringType | Laminate |
| HeatingFuel | Natural Gas |
| HeatingType | Forced Air |
| SizeInterior | 700 - 799 Sqft |
| Type | Apartment |
Parking
| Underground | |
| Garage |
Land
| Acreage | No |
Rooms
| Level | Type | Length | Width | Dimensions |
|---|---|---|---|---|
| Flat | Living Room | 6.21 m | 3.22 m | 6.21 m x 3.22 m |
| Flat | Dining Room | 6.21 m | 3.22 m | 6.21 m x 3.22 m |
| Flat | Kitchen | 3.49 m | 3.14 m | 3.49 m x 3.14 m |
| Flat | Primary Bedroom | 3.66 m | 2.75 m | 3.66 m x 2.75 m |
| Flat | Bedroom | 3.35 m | 2.74 m | 3.35 m x 2.74 m |
https://www.realtor.ca/real-estate/29061788/707-70-forest-manor-road-toronto-henry-farm-henry-farm
Tina Shea
Broker
7303 Warden Ave #101
Markham, Ontario L3R 5Y6

