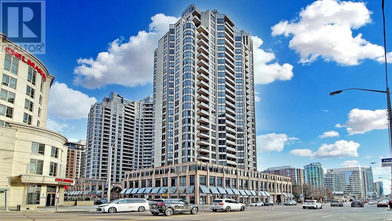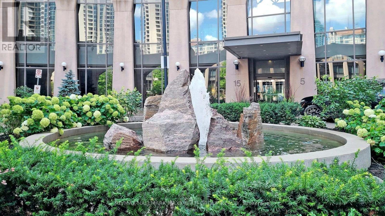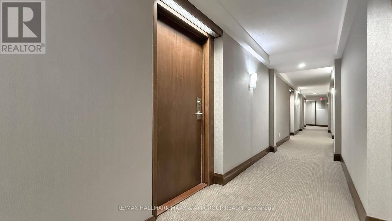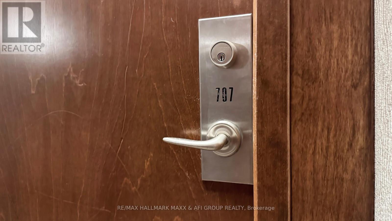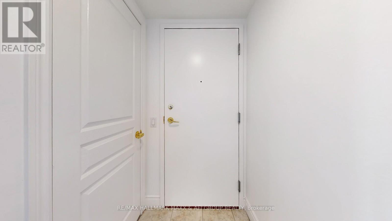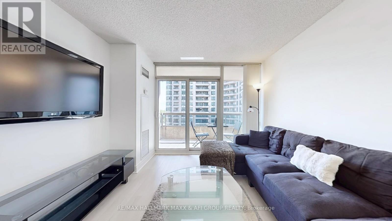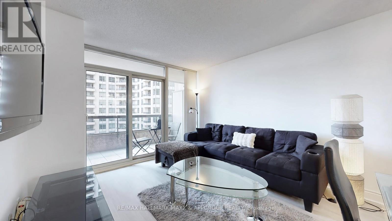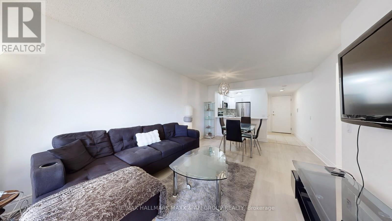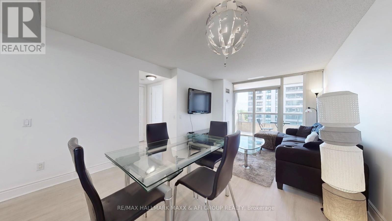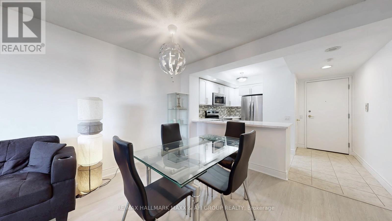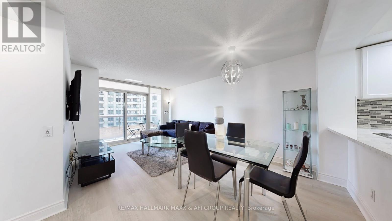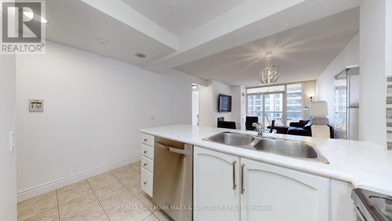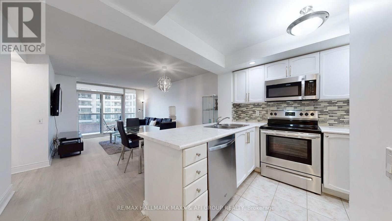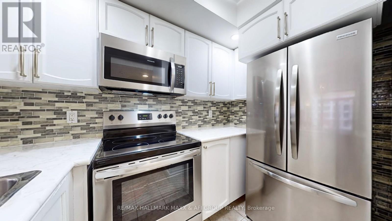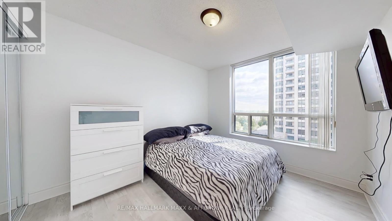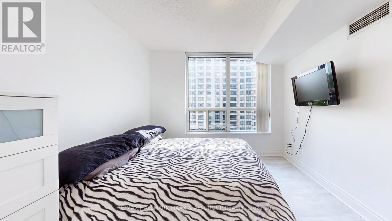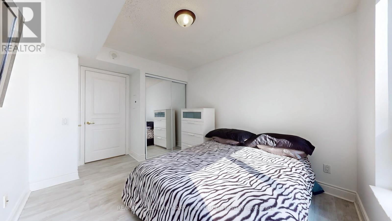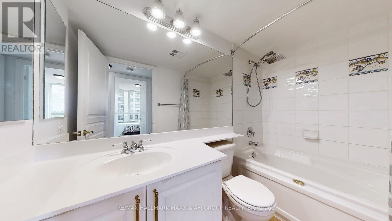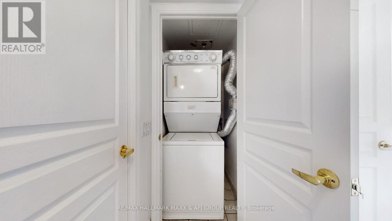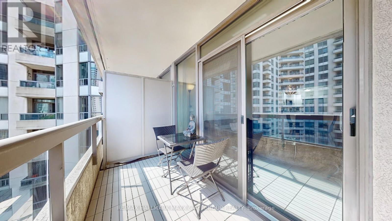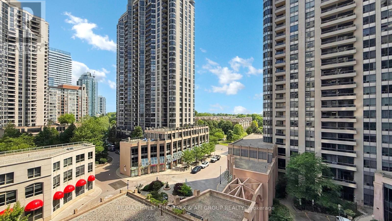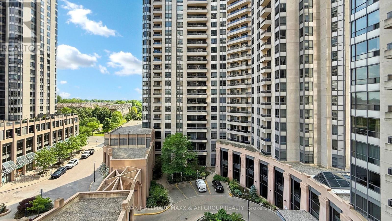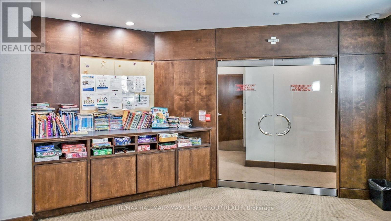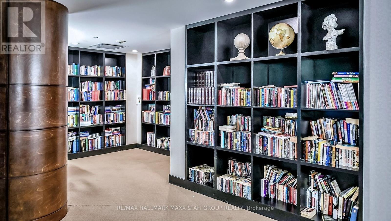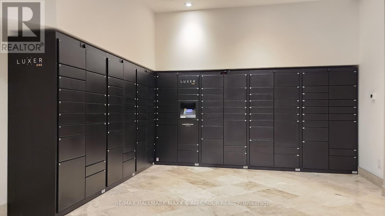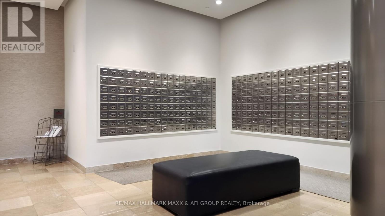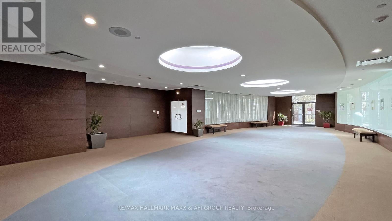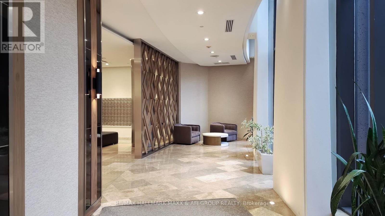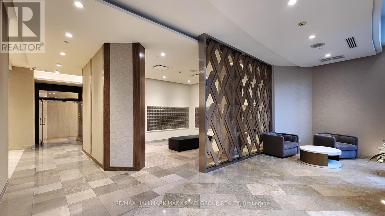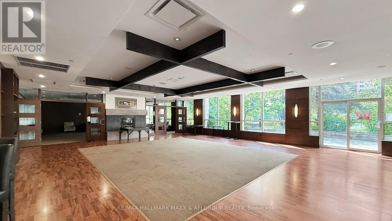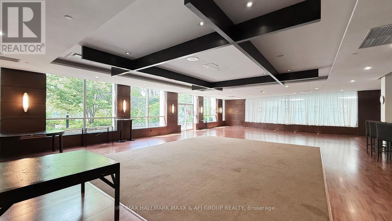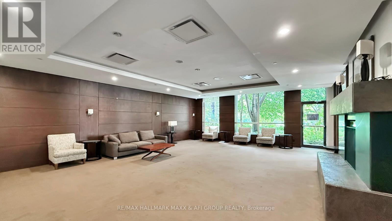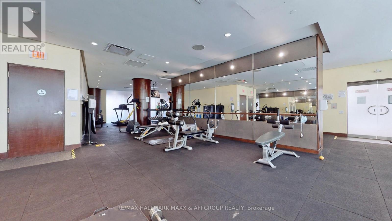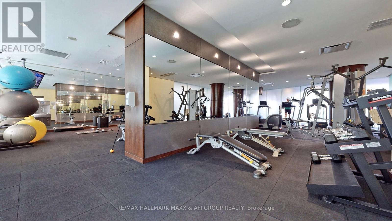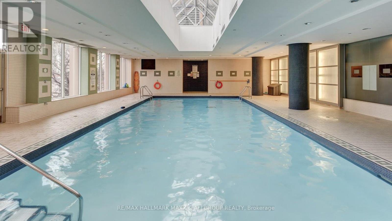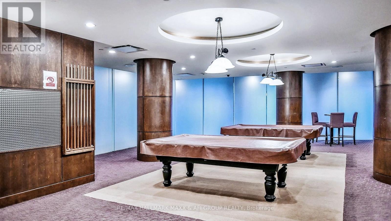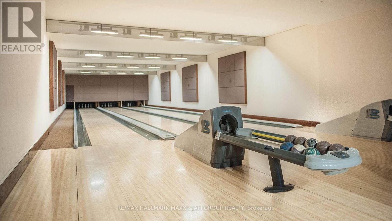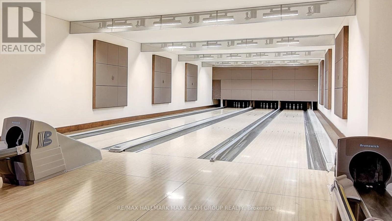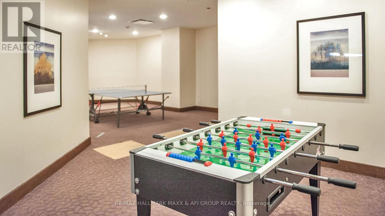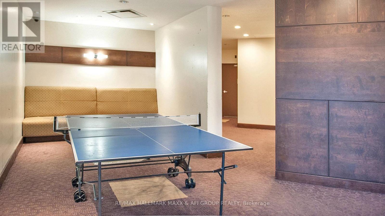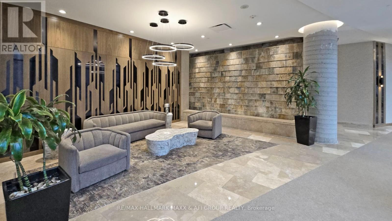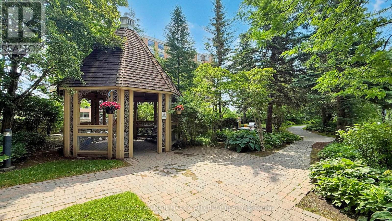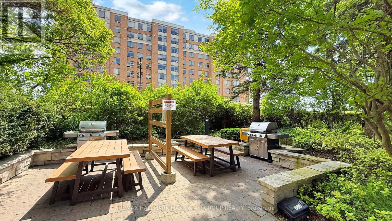707 - 5 Northtown Way Toronto, Ontario M2N 7A1
$528,000Maintenance, Electricity, Heat, Insurance, Common Area Maintenance, Water, Parking
$478.07 Monthly
Maintenance, Electricity, Heat, Insurance, Common Area Maintenance, Water, Parking
$478.07 MonthlyWelcome to Unit 707 at 5 Northtown Way, a spacious and sun-filled condo located in one of North Yorks most vibrant and convenient neighbourhoods! This beautifully maintained unit offers a practical layout with generous living space and unobstructed city views. Residents enjoy access to resort-style amenities, including a 24-hour concierge, pool, gym, party room, and more. Situated just steps from Finch subway station and Yonge Street transit, commuting is a breeze. Families will appreciate being in the catchment of top-rated schools such as Lillian PS, Cummer Valley MS, and Georges Vanier SS. Outdoor lovers will enjoy proximity to Northtown Park and Mitchell Field Community Centre, both within a short walk. A truly walkable location with grocery stores, restaurants, cafés, and community services all nearby. Throughout house freshly painted (2025) and Balcony floor recently installed. Perfect for first-time buyers, downsizers, or investors looking for a solid location with strong rental appeal. Don't miss your chance to own this gem in the heart of North York! (id:60365)
Property Details
| MLS® Number | C12212551 |
| Property Type | Single Family |
| Community Name | Willowdale East |
| CommunityFeatures | Pet Restrictions |
| Features | Balcony |
| ParkingSpaceTotal | 1 |
| Structure | Tennis Court |
Building
| BathroomTotal | 1 |
| BedroomsAboveGround | 1 |
| BedroomsTotal | 1 |
| Age | 16 To 30 Years |
| Amenities | Security/concierge, Exercise Centre, Party Room, Visitor Parking |
| Appliances | Dishwasher, Dryer, Microwave, Stove, Washer, Refrigerator |
| CoolingType | Central Air Conditioning |
| ExteriorFinish | Concrete |
| FireProtection | Security Guard, Smoke Detectors |
| HeatingFuel | Natural Gas |
| HeatingType | Forced Air |
| SizeInterior | 600 - 699 Sqft |
| Type | Apartment |
Parking
| Underground | |
| No Garage |
Land
| Acreage | No |
| ZoningDescription | N/a |
Rooms
| Level | Type | Length | Width | Dimensions |
|---|---|---|---|---|
| Main Level | Living Room | 3 m | 3.36 m | 3 m x 3.36 m |
| Main Level | Dining Room | 3.36 m | 2.4 m | 3.36 m x 2.4 m |
| Main Level | Kitchen | 2.75 m | 2.44 m | 2.75 m x 2.44 m |
| Main Level | Bedroom | 3.36 m | 3.05 m | 3.36 m x 3.05 m |
| Main Level | Bathroom | 2.71 m | 1.55 m | 2.71 m x 1.55 m |
Afi Asghari
Broker of Record
9555 Yonge St #201-13
Richmond Hill, Ontario L4C 9M5
Maxx Arzhangi
Broker
9555 Yonge St #201-13
Richmond Hill, Ontario L4C 9M5

