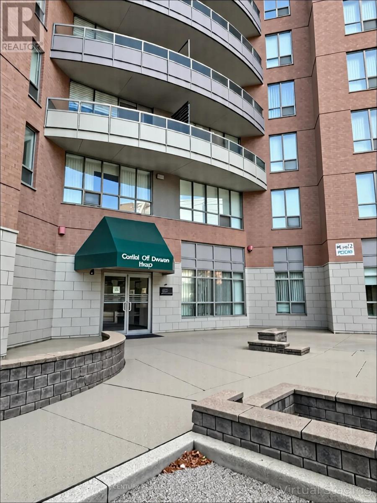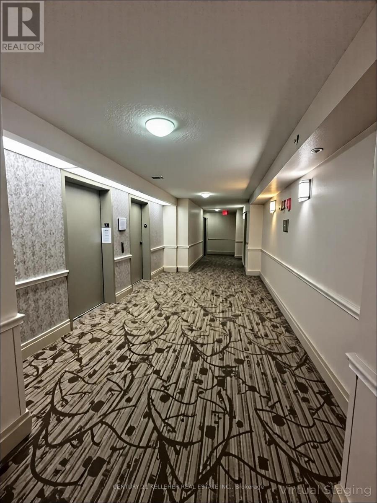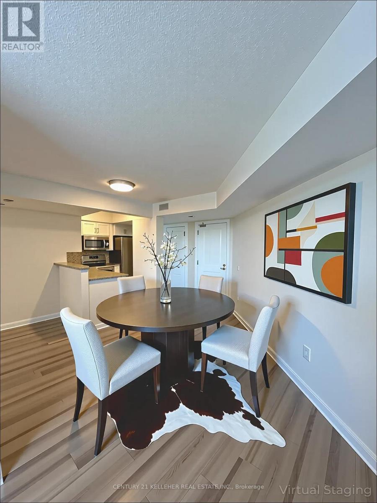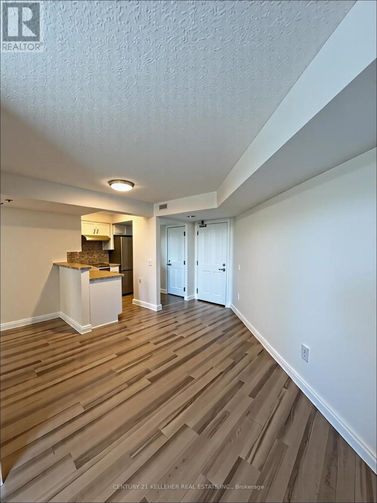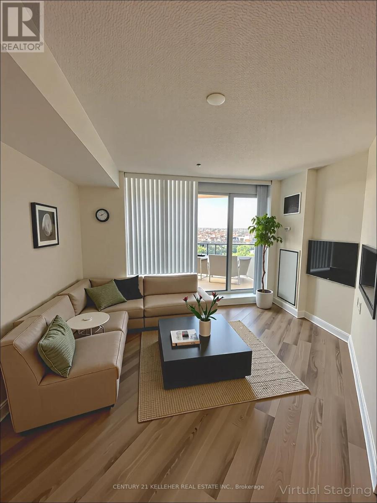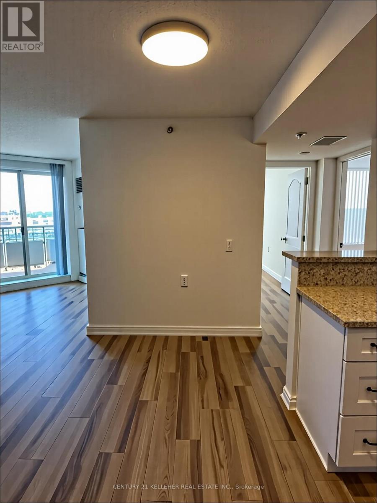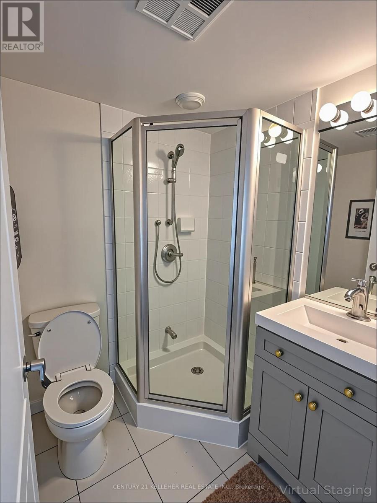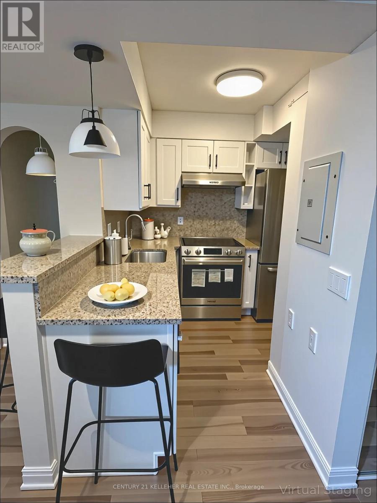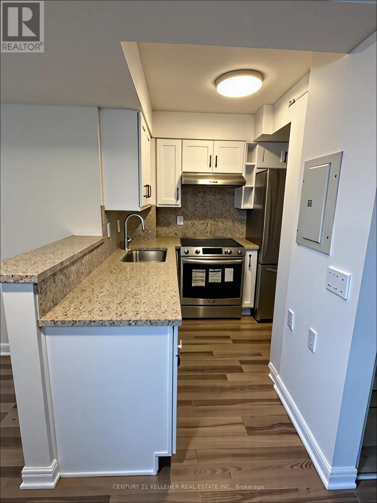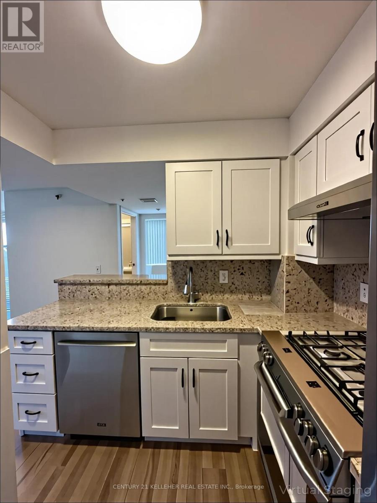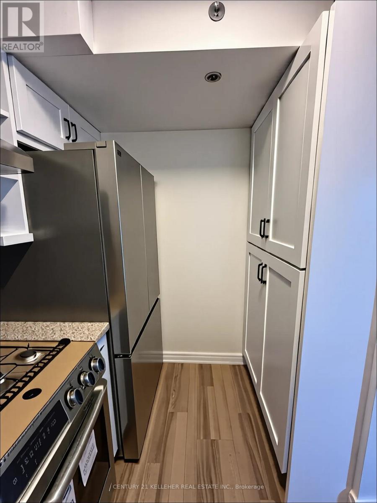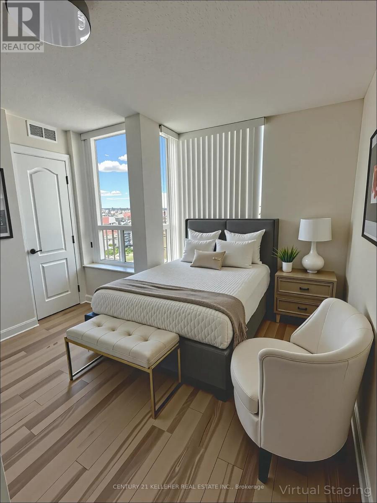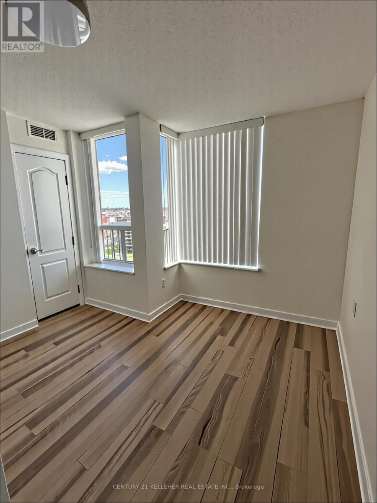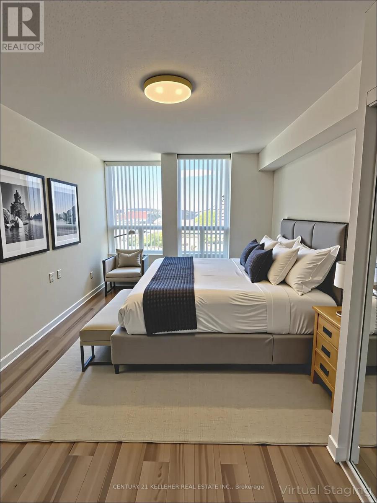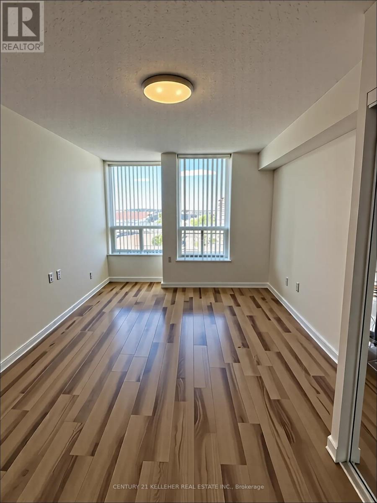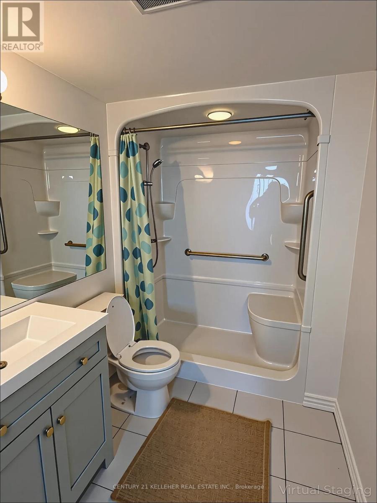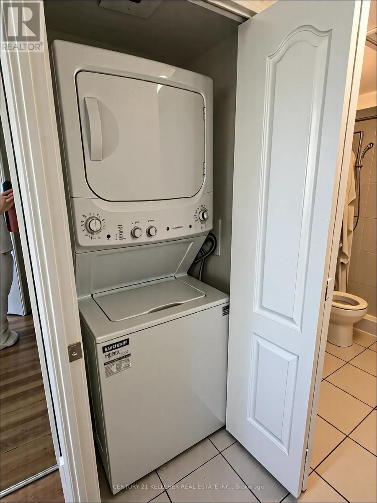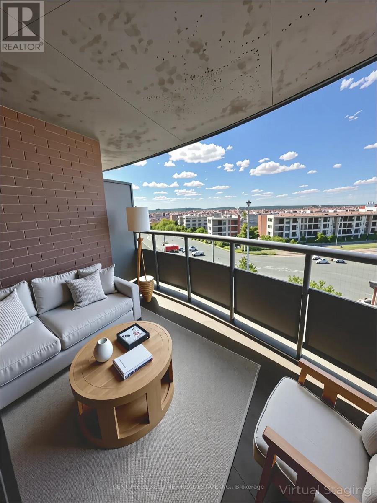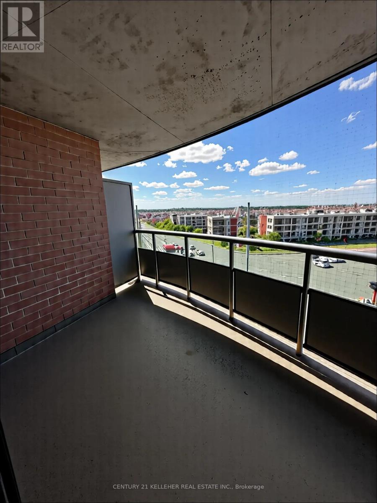707 - 4640 Kimbermount Avenue Mississauga, Ontario L5M 5W6
2 Bedroom
2 Bathroom
800 - 899 sqft
Indoor Pool
Central Air Conditioning
Heat Pump
$499,900Maintenance, Water, Parking, Common Area Maintenance, Insurance, Heat
$960.85 Monthly
Maintenance, Water, Parking, Common Area Maintenance, Insurance, Heat
$960.85 MonthlyBright Beautiful Updated 2 Bedroom 2 Bathroom Suite In A Well Maintained Boutique 65+ Senior Lifestyle Building. Open Concept Layout Offers Fresh Neutral Decor & Hardwood Flooring Throughout. Fantastic Spacious Primary Bedroom With 2 Closets, Ensuite With Walk-In Shower. Good Size Private Balcony with Northwest Views. Conveniently Located In Central Erin Mills, Adjacent To The Amica Building And Close To Erin Mills Town Centre, Hwy 403, City of Mississauga and GO Transit and Credit Valley Hospital. (id:60365)
Property Details
| MLS® Number | W12351521 |
| Property Type | Single Family |
| Community Name | Central Erin Mills |
| CommunityFeatures | Pet Restrictions |
| Features | Wheelchair Access, Balcony, In Suite Laundry |
| ParkingSpaceTotal | 1 |
| PoolType | Indoor Pool |
Building
| BathroomTotal | 2 |
| BedroomsAboveGround | 2 |
| BedroomsTotal | 2 |
| Age | 16 To 30 Years |
| Amenities | Exercise Centre, Party Room, Visitor Parking, Storage - Locker |
| Appliances | Dishwasher, Dryer, Stove, Washer, Window Coverings, Refrigerator |
| CoolingType | Central Air Conditioning |
| ExteriorFinish | Brick Facing |
| FlooringType | Hardwood |
| HeatingFuel | Electric |
| HeatingType | Heat Pump |
| SizeInterior | 800 - 899 Sqft |
| Type | Apartment |
Parking
| Underground | |
| Garage |
Land
| Acreage | No |
Rooms
| Level | Type | Length | Width | Dimensions |
|---|---|---|---|---|
| Main Level | Kitchen | 2.42 m | 2.42 m | 2.42 m x 2.42 m |
| Main Level | Living Room | 5.19 m | 2.85 m | 5.19 m x 2.85 m |
| Main Level | Dining Room | 5.19 m | 2.85 m | 5.19 m x 2.85 m |
| Main Level | Primary Bedroom | 4.56 m | 3.1 m | 4.56 m x 3.1 m |
| Main Level | Bedroom 2 | 3.27 m | 2.74 m | 3.27 m x 2.74 m |
Morgan Cox
Salesperson
Century 21 Kelleher Real Estate Inc.
2155 Leanne Blvd Ste #259
Mississauga, Ontario L5K 2K8
2155 Leanne Blvd Ste #259
Mississauga, Ontario L5K 2K8

