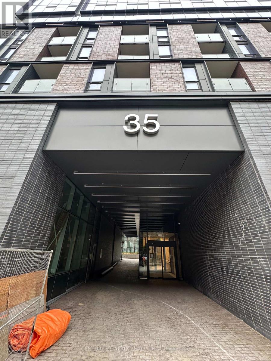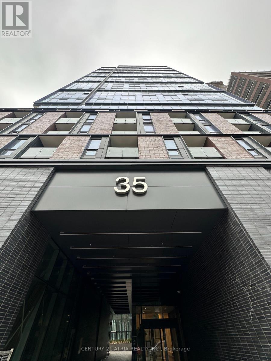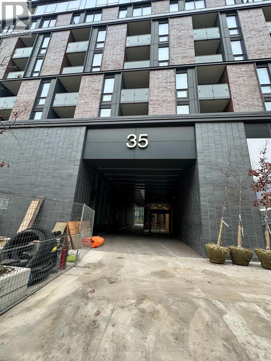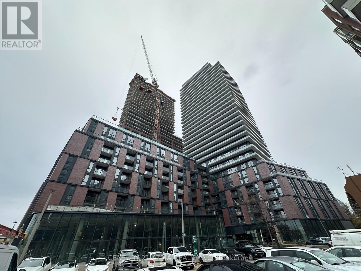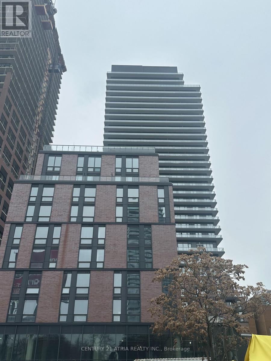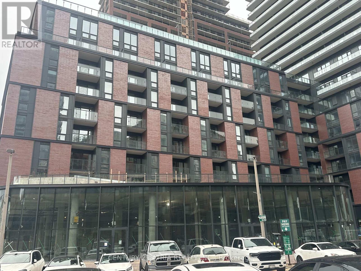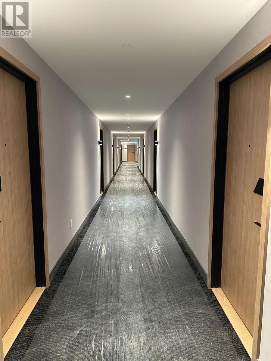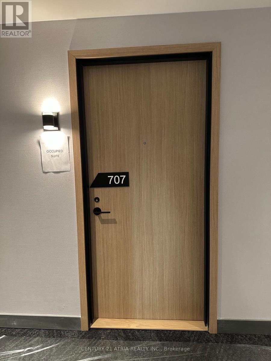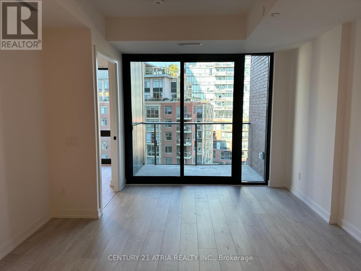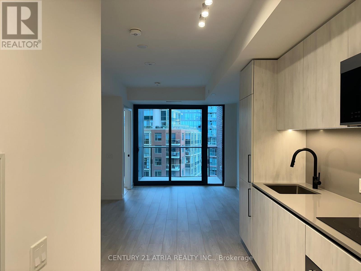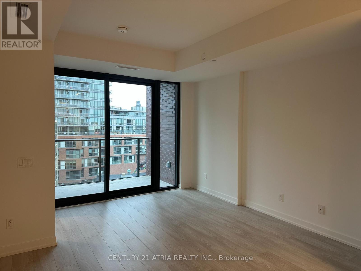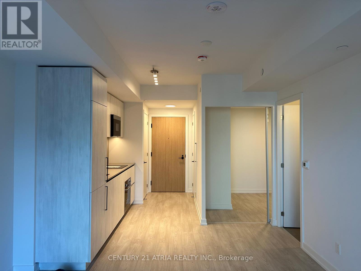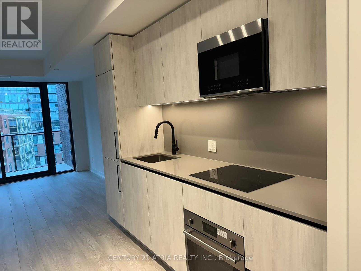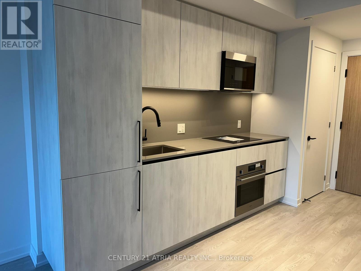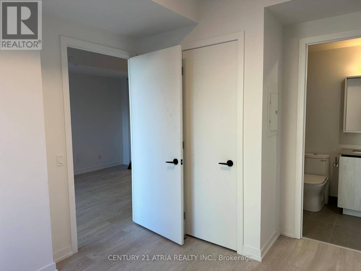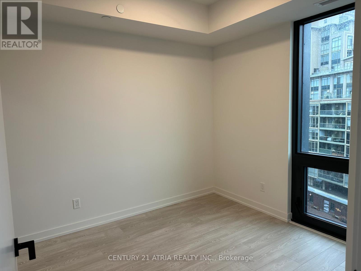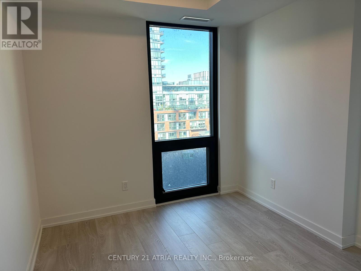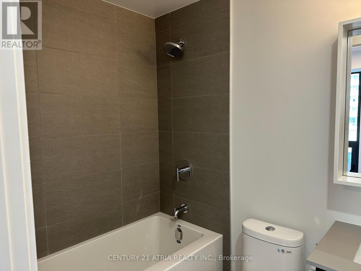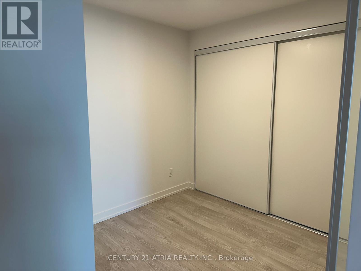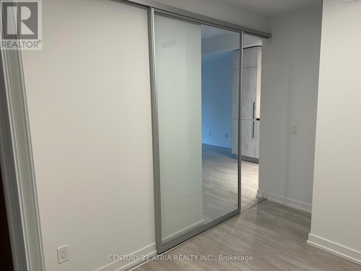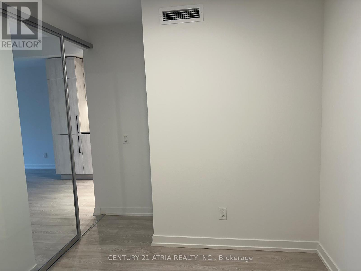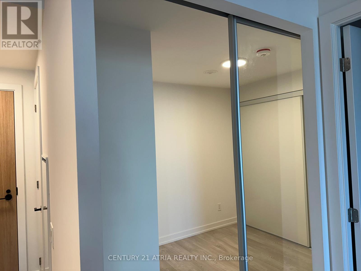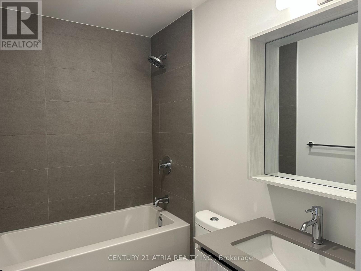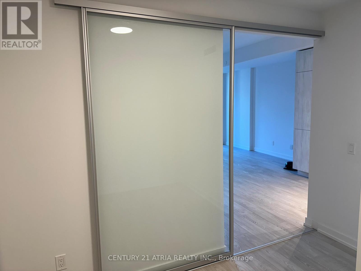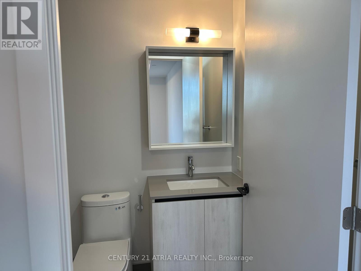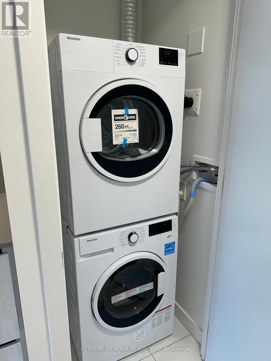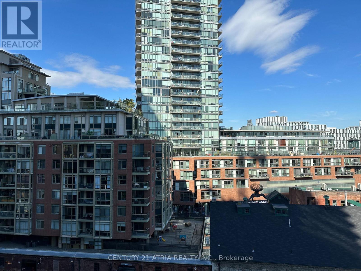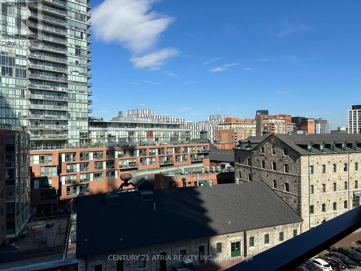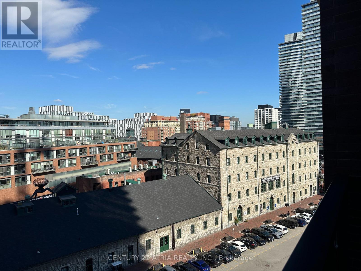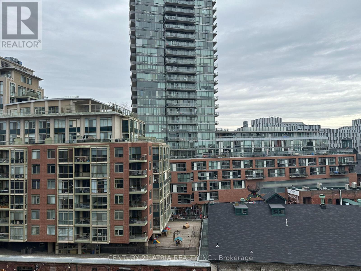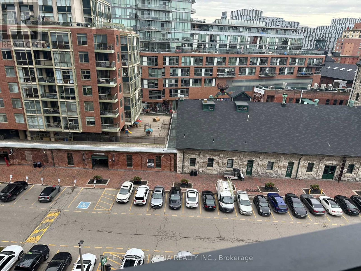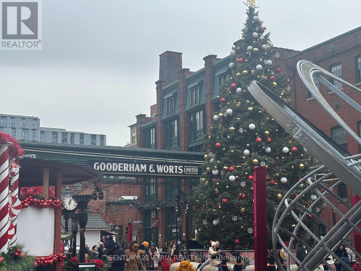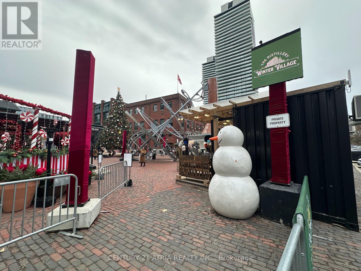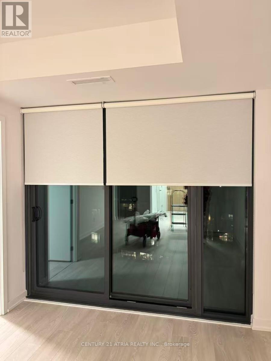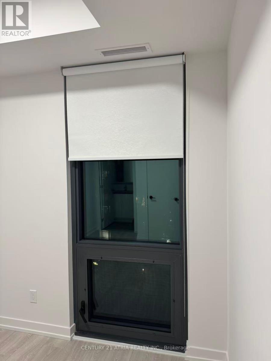707 - 35 Parliament Street Toronto, Ontario M5A 0Z5
2 Bedroom
2 Bathroom
600 - 699 sqft
Central Air Conditioning, Ventilation System
Heat Pump, Not Known
$2,480 Monthly
Blinds have been installed. Ready to show.....Brand new "Goode" Condo in the heart of the Distillery District! Practical layout 2 bedroom unit with floor-to-ceiling windows, bright and spacious and never lived in. Contemporary kitchen with integrated appliances. Facing north with the view of Distillery. Total 661 sq ft = 621 sq ft + 40 sq ft balcony. Building amenities include a fully equipped fitness facility, outdoor pool, stylish lounge areas, party rooms, and a rooftop terrace. 24-Hour Concierge. Close to Gardiner Expressway, Lakeshore Blvd (Amenities are yet to be ready) (id:60365)
Property Details
| MLS® Number | C12577568 |
| Property Type | Single Family |
| Community Name | Waterfront Communities C8 |
| CommunityFeatures | Pets Allowed With Restrictions |
| Features | Balcony, Carpet Free |
Building
| BathroomTotal | 2 |
| BedroomsAboveGround | 2 |
| BedroomsTotal | 2 |
| Age | New Building |
| Appliances | Cooktop, Dishwasher, Dryer, Freezer, Microwave, Oven, Range, Washer, Refrigerator |
| BasementType | None |
| CoolingType | Central Air Conditioning, Ventilation System |
| ExteriorFinish | Concrete |
| FlooringType | Laminate |
| HeatingFuel | Electric, Natural Gas |
| HeatingType | Heat Pump, Not Known |
| SizeInterior | 600 - 699 Sqft |
| Type | Apartment |
Parking
| Underground | |
| Garage |
Land
| Acreage | No |
Rooms
| Level | Type | Length | Width | Dimensions |
|---|---|---|---|---|
| Flat | Living Room | 5.44 m | 3.68 m | 5.44 m x 3.68 m |
| Flat | Dining Room | 5.44 m | 3.68 m | 5.44 m x 3.68 m |
| Flat | Kitchen | 5.44 m | 3.68 m | 5.44 m x 3.68 m |
| Flat | Primary Bedroom | 2.9 m | 2.64 m | 2.9 m x 2.64 m |
| Flat | Bedroom 2 | 2.44 m | 2.31 m | 2.44 m x 2.31 m |
Frank Hon Mau Ng
Salesperson
Century 21 Atria Realty Inc.
C200-1550 Sixteenth Ave Bldg C South
Richmond Hill, Ontario L4B 3K9
C200-1550 Sixteenth Ave Bldg C South
Richmond Hill, Ontario L4B 3K9

