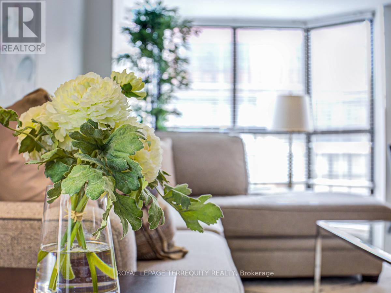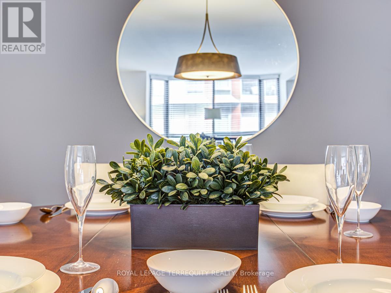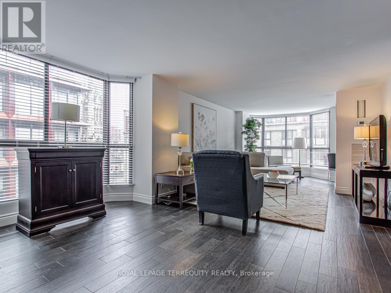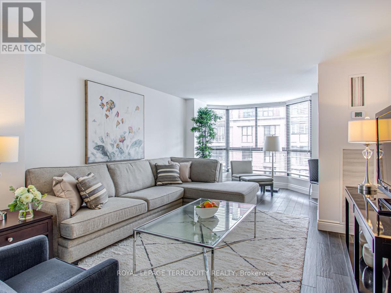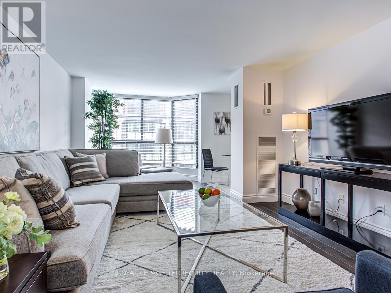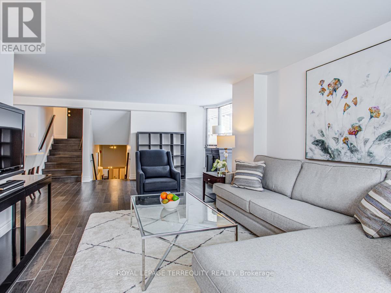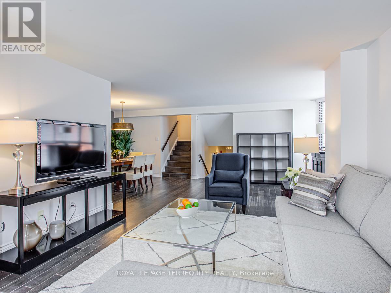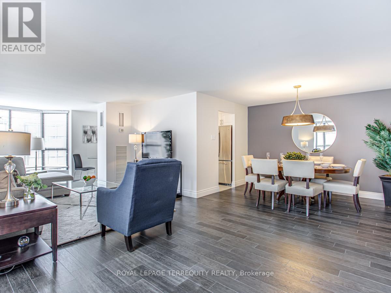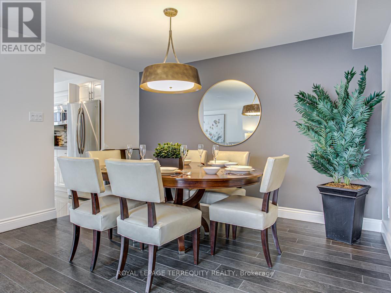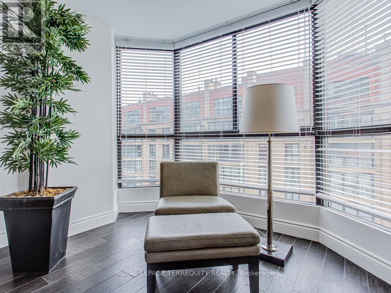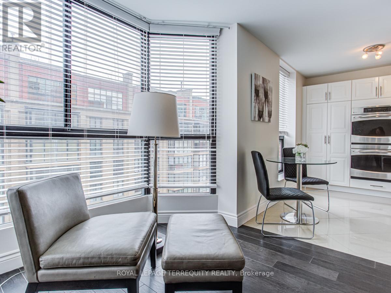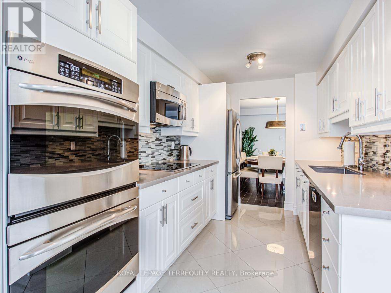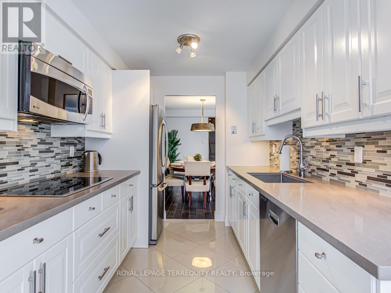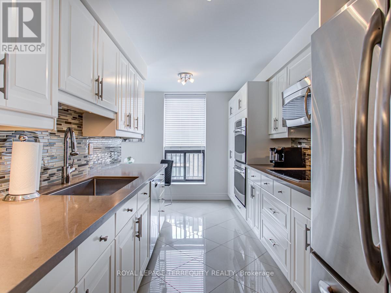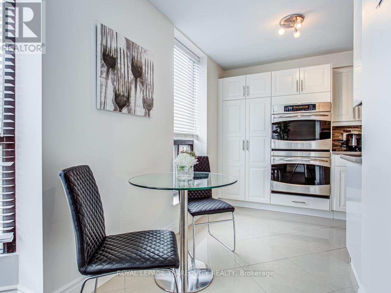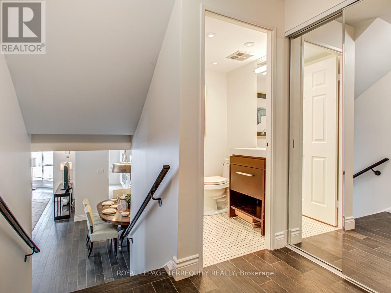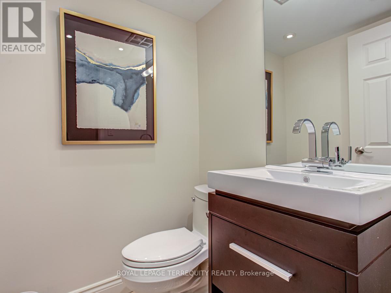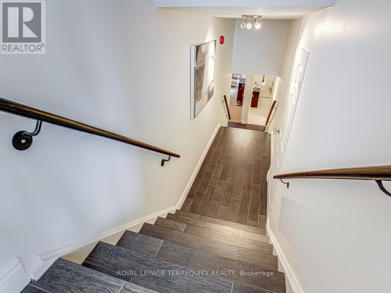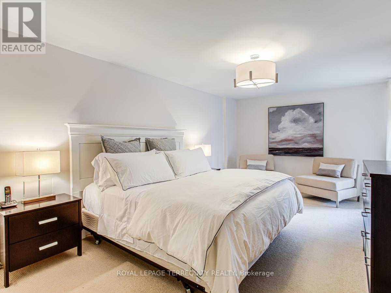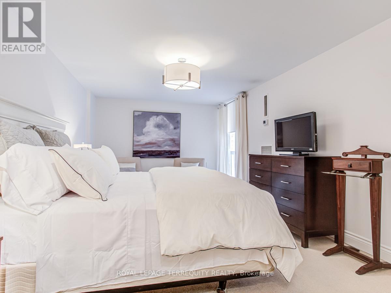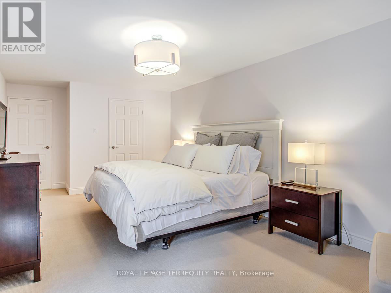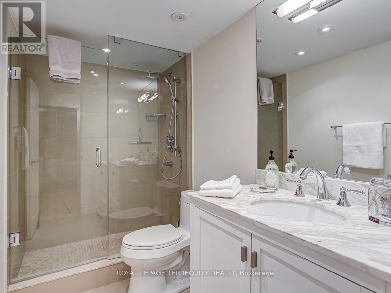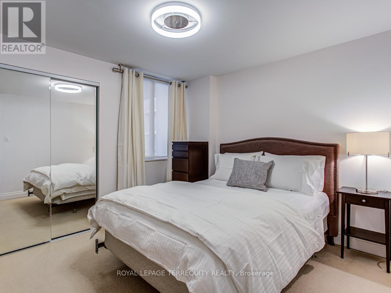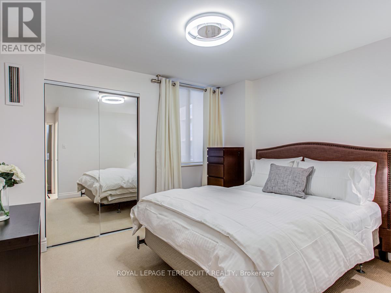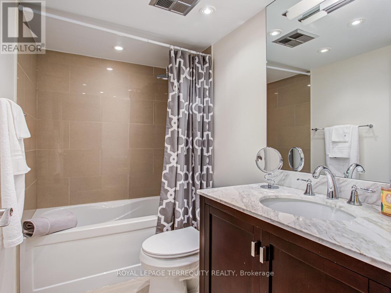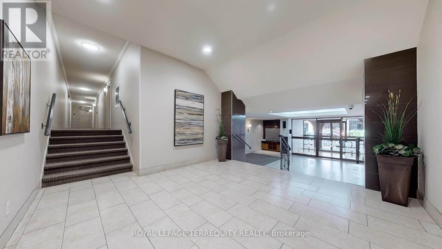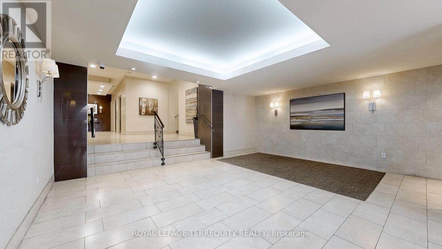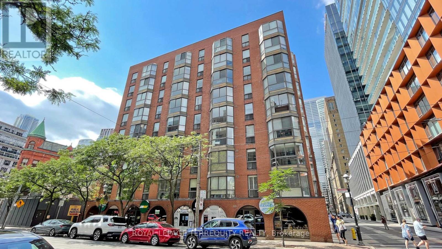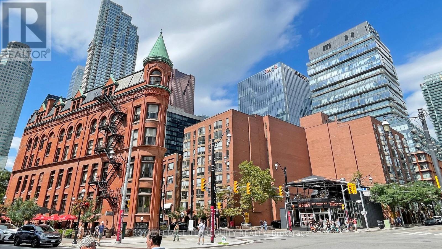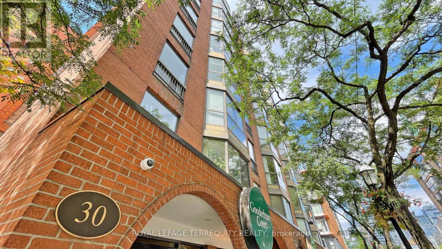707 - 30 Church Street Toronto, Ontario M5E 1S7
$1,265,000Maintenance, Heat, Water, Insurance, Common Area Maintenance, Parking
$988.99 Monthly
Maintenance, Heat, Water, Insurance, Common Area Maintenance, Parking
$988.99 MonthlyWelcome to an Architectural Digest worthy residence in the heart of the St. Lawrence Market District, where every detail has been reinvented with vision and precision. Nestled within a very private boutique building of just 52 residences, this rare suite offers an unmatched sense of exclusivity and charm. Spanning 1,550 sqf. across multiple levels, the home feels more like a private townhouse than a condo. Natural light floods the dramatic living and dining space-enhanced by an extra bay window unique to this unit -creating an expansive, refined, and endlessly inviting setting, perfect for gatherings that stretch into the night. The chef's kitchen, with its generous eat-in layout and high-end finishes, sets the stage for both everyday ease and indulgent entertaining. The primary retreat is a true sanctuary: oversized and elegant, with a spa-like ensuite featuring a glass shower, a custom walk-in closet, and a private balcony for morning coffee or late-night escapes. A second bedroom and two additional baths offer versatility-whether for guests, a home office, or creative pursuits. Beyond your front door, the best of the city is at your feet. A five-minute walk places you in the Financial District, while parks, theatres, artisanal shops, and Toronto's most celebrated dining scene surround you. This isn't just a home - its a lifestyle, curated for those who expect the extraordinary. (id:60365)
Property Details
| MLS® Number | C12421365 |
| Property Type | Single Family |
| Community Name | Church-Yonge Corridor |
| AmenitiesNearBy | Park, Public Transit, Schools |
| CommunityFeatures | Pet Restrictions |
| Features | Elevator, Balcony |
| ParkingSpaceTotal | 1 |
| WaterFrontType | Waterfront |
Building
| BathroomTotal | 3 |
| BedroomsAboveGround | 2 |
| BedroomsBelowGround | 1 |
| BedroomsTotal | 3 |
| Amenities | Visitor Parking, Party Room |
| Appliances | Blinds, Cooktop, Dishwasher, Dryer, Microwave, Washer, Refrigerator |
| ArchitecturalStyle | Multi-level |
| CoolingType | Central Air Conditioning |
| ExteriorFinish | Brick |
| FireProtection | Monitored Alarm, Security System |
| FlooringType | Hardwood, Ceramic |
| HalfBathTotal | 1 |
| HeatingFuel | Natural Gas |
| HeatingType | Forced Air |
| SizeInterior | 1400 - 1599 Sqft |
| Type | Apartment |
Parking
| Underground | |
| Garage |
Land
| Acreage | No |
| LandAmenities | Park, Public Transit, Schools |
Rooms
| Level | Type | Length | Width | Dimensions |
|---|---|---|---|---|
| Lower Level | Primary Bedroom | 5.66 m | 3.39 m | 5.66 m x 3.39 m |
| Lower Level | Bedroom | 3.45 m | 3.09 m | 3.45 m x 3.09 m |
| Main Level | Living Room | 9.14 m | 3.7 m | 9.14 m x 3.7 m |
| Main Level | Dining Room | 3.59 m | 8.33 m | 3.59 m x 8.33 m |
| Main Level | Kitchen | 4.82 m | 2.41 m | 4.82 m x 2.41 m |
| Main Level | Solarium | 3.05 m | 2.9 m | 3.05 m x 2.9 m |
| In Between | Laundry Room | 2.78 m | 2.02 m | 2.78 m x 2.02 m |
Agnes Chaitas
Salesperson
800 King Street W Unit 102
Toronto, Ontario M5V 3M7

