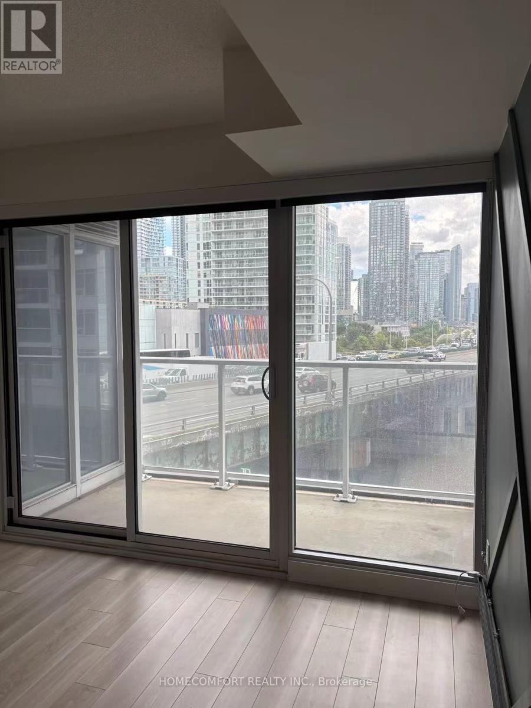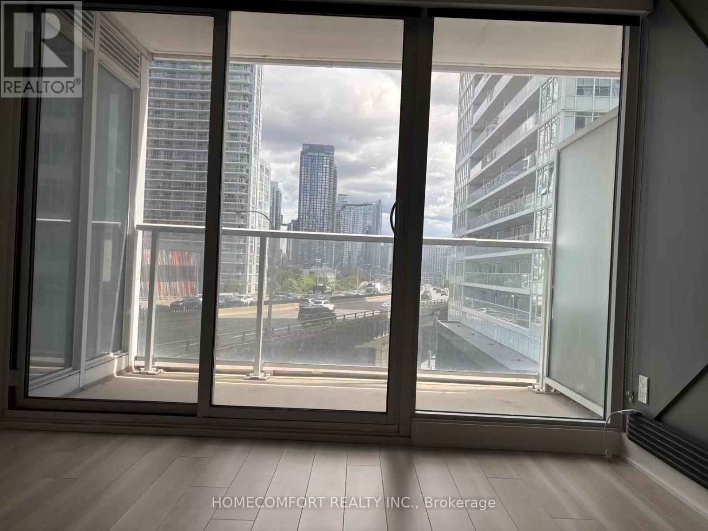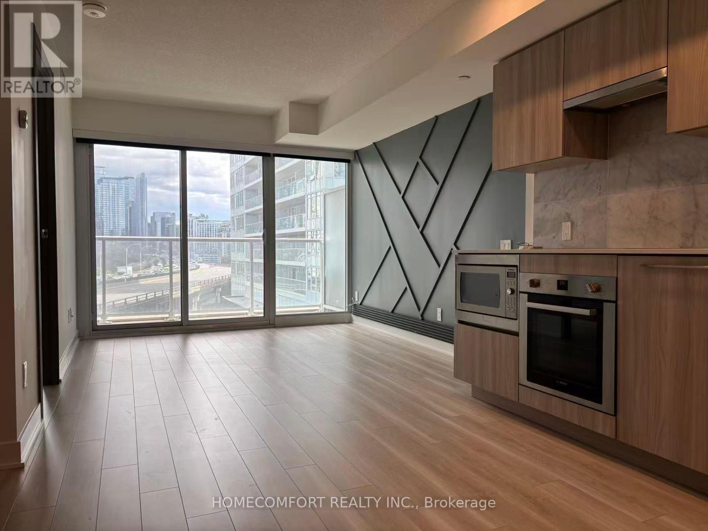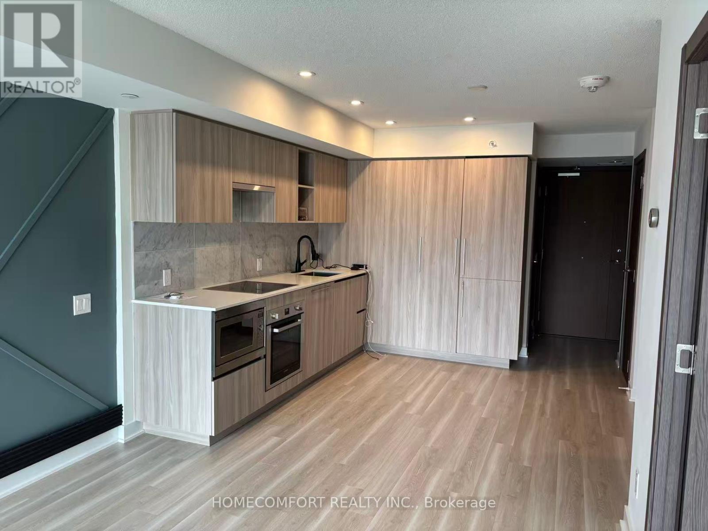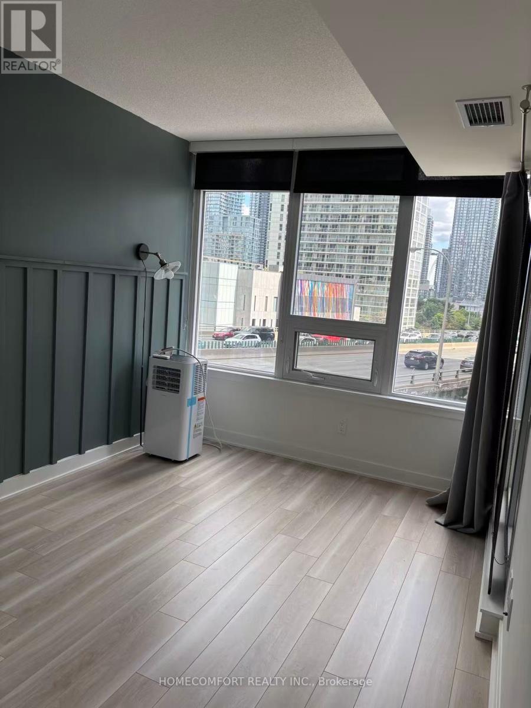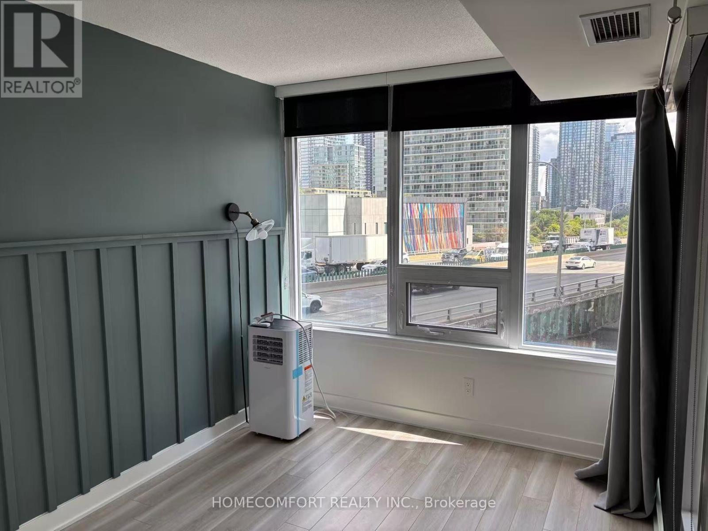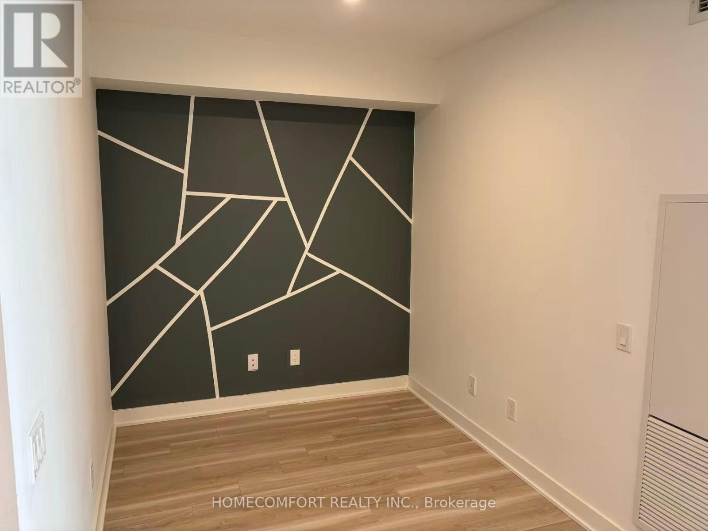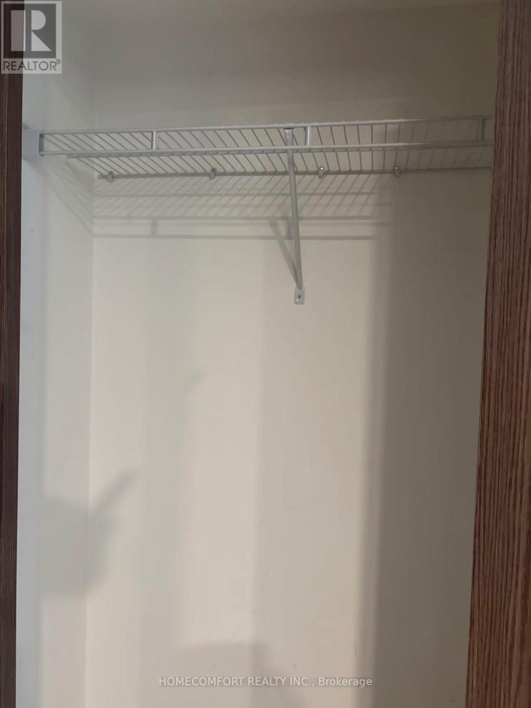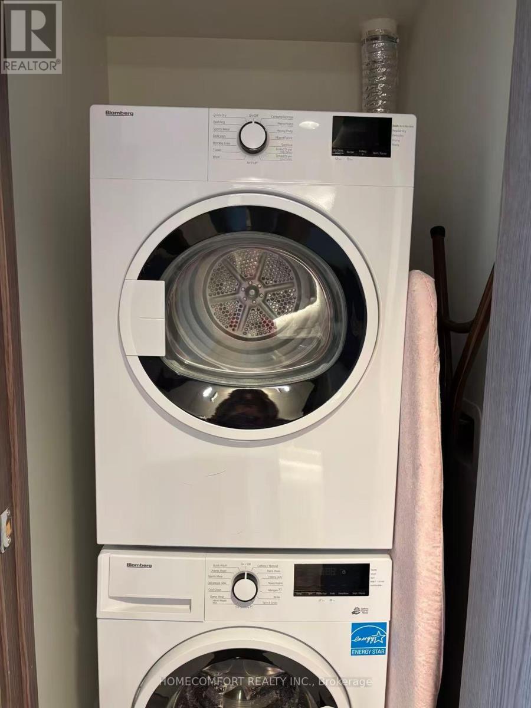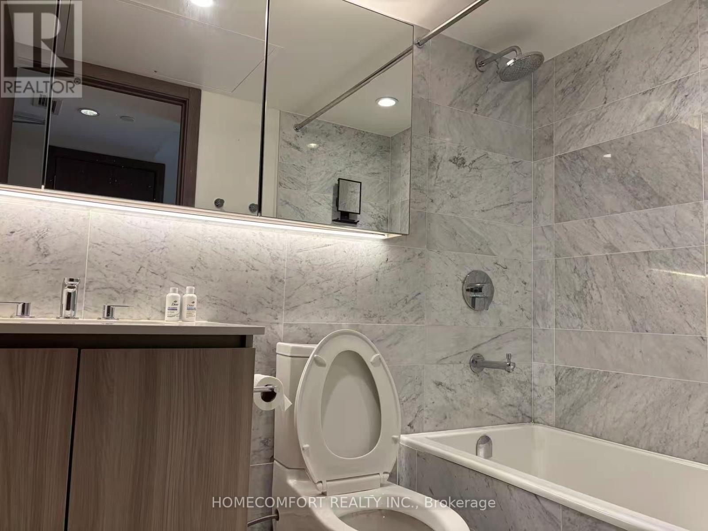707 - 19 Bathurst Street E Toronto, Ontario M6A 2E1
2 Bedroom
1 Bathroom
500 - 599 sqft
Central Air Conditioning
Forced Air
$2,550 Monthly
Enjoy waterfront living at the Lakeview Condos! This Bright 1Br + Den condo, especially the bedroom and the living room feature large and bright windows. 2 storages provide space for your stuff. Amenities Include: 24 Hrs Concierge, Resort-Style Spa, Indoor Pool, Gym, Yoga Studio, Party Room, Theatre Room, Rooftop Terrace, Kids Playroom,Guest Room. Located Just Steps To The Waterfront, Billy Bishop Toronto City Airport, TTC, TD Bank, Shoppers, Loblaws, Farm Boy, LCBO, Restaurants, And More! (id:60365)
Property Details
| MLS® Number | C12369569 |
| Property Type | Single Family |
| Community Name | Waterfront Communities C1 |
| AmenitiesNearBy | Schools, Park, Public Transit |
| CommunityFeatures | Pet Restrictions |
| Features | Balcony |
| ViewType | View |
Building
| BathroomTotal | 1 |
| BedroomsAboveGround | 1 |
| BedroomsBelowGround | 1 |
| BedroomsTotal | 2 |
| Age | 0 To 5 Years |
| Amenities | Security/concierge, Exercise Centre, Party Room |
| Appliances | Oven - Built-in, Range, Dishwasher, Dryer, Oven, Hood Fan, Stove, Washer, Refrigerator |
| CoolingType | Central Air Conditioning |
| ExteriorFinish | Concrete |
| HeatingFuel | Natural Gas |
| HeatingType | Forced Air |
| SizeInterior | 500 - 599 Sqft |
| Type | Apartment |
Parking
| Underground | |
| No Garage |
Land
| Acreage | No |
| LandAmenities | Schools, Park, Public Transit |
Rooms
| Level | Type | Length | Width | Dimensions |
|---|---|---|---|---|
| Main Level | Bedroom | 5 m | 3 m | 5 m x 3 m |
| Main Level | Den | 3 m | 3 m | 3 m x 3 m |
| Main Level | Kitchen | 12 m | 4.5 m | 12 m x 4.5 m |
| Main Level | Living Room | 12 m | 4.5 m | 12 m x 4.5 m |
| Main Level | Bathroom | 3 m | 3 m | 3 m x 3 m |
Stella Zhang
Broker
Homecomfort Realty Inc.
250 Consumers Rd Suite #309
Toronto, Ontario M2J 4V6
250 Consumers Rd Suite #309
Toronto, Ontario M2J 4V6

