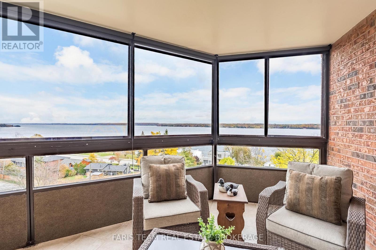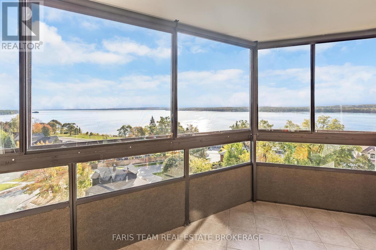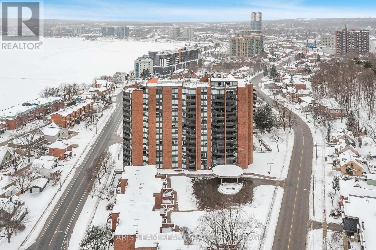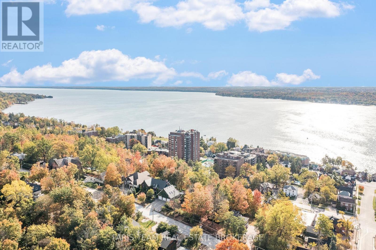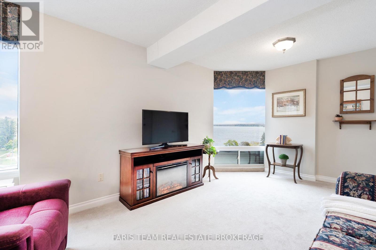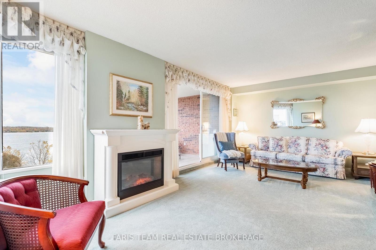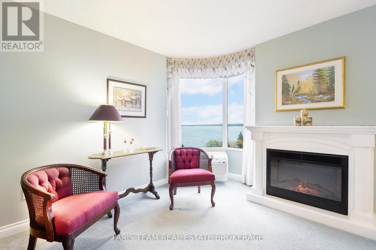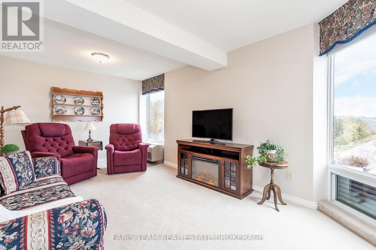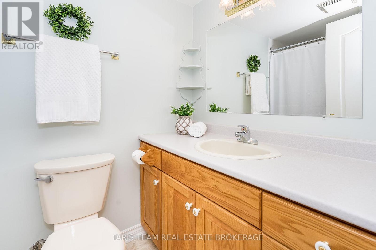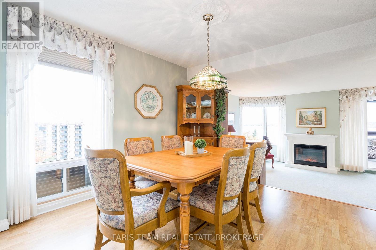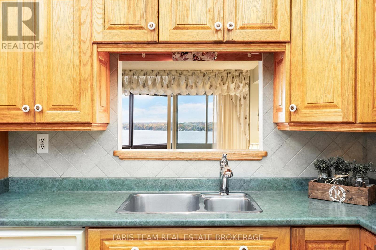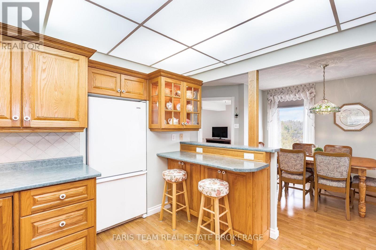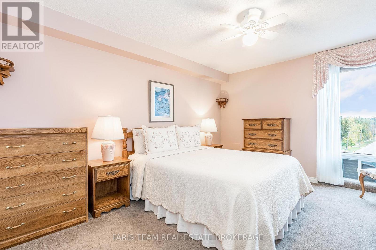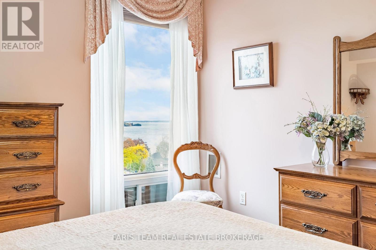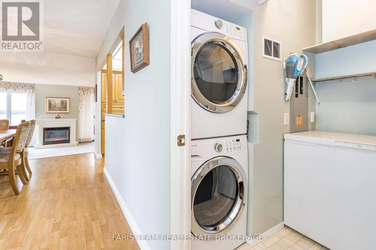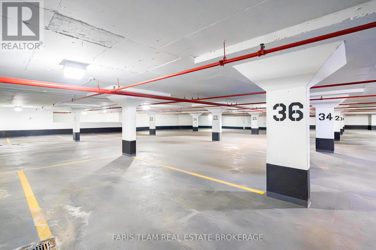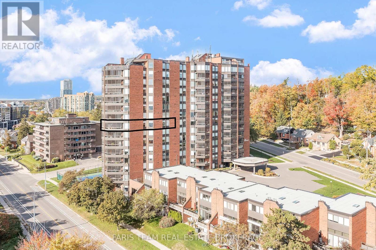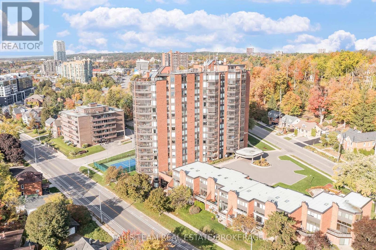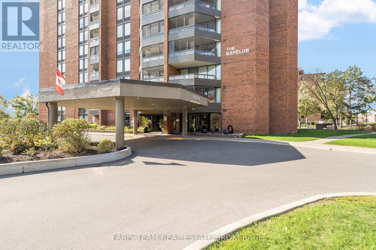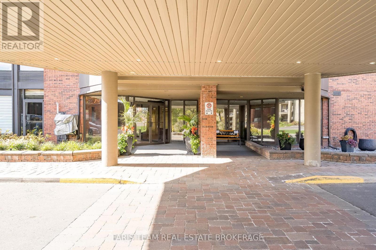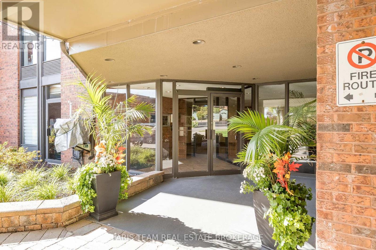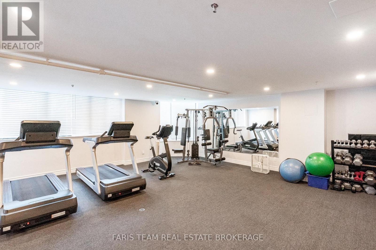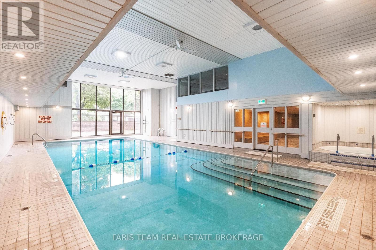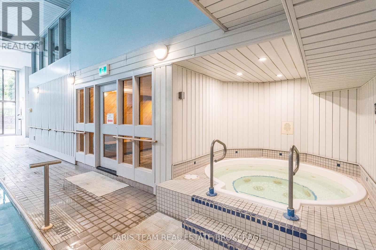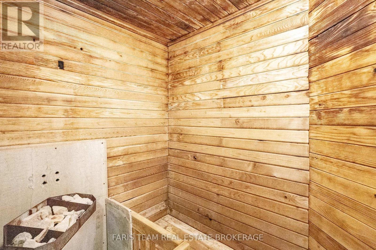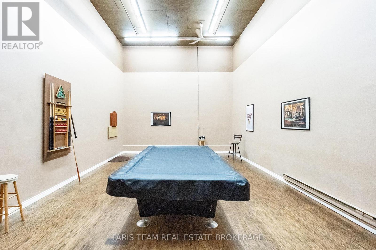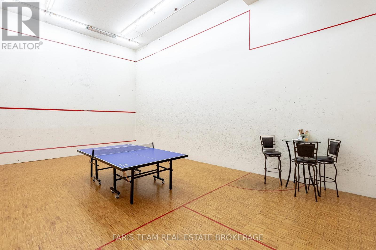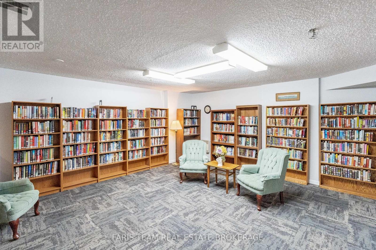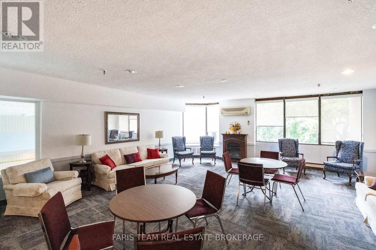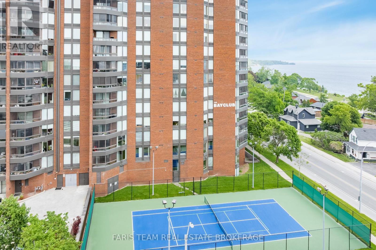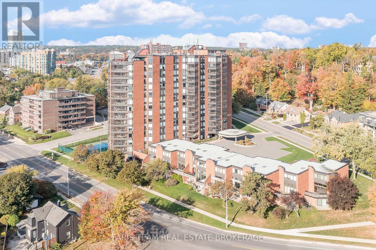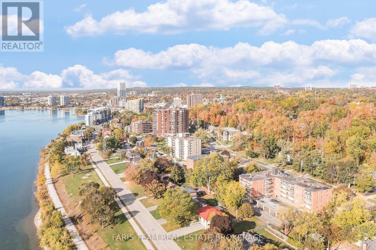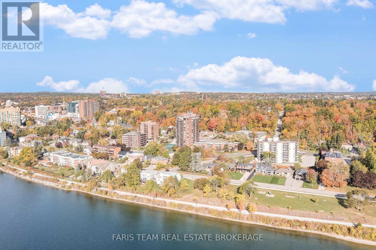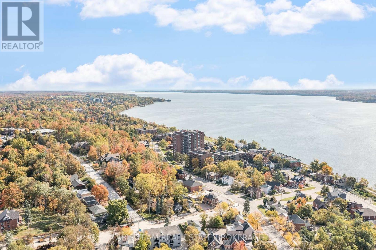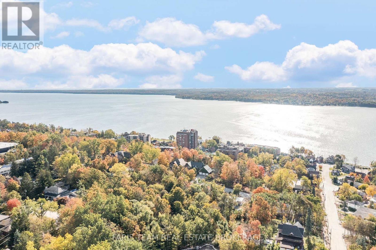707 - 181 Collier Street Barrie, Ontario L4M 5L6
$649,500Maintenance, Water, Common Area Maintenance, Insurance
$948.50 Monthly
Maintenance, Water, Common Area Maintenance, Insurance
$948.50 MonthlyTop 5 Reasons You Will Love This Condo: 1) Nestled in the highly sought-after and desirable east end of Barrie, this Bayclub condo is steps away from St Vincent Park, walking trails by the lake, and downtown amenities 2) Rarely offered, this 7th-floor 1,279 square foot 'Loon' model boasts some of the finest views of Barrie's coveted Kempenfelt Bay, where you can enjoy the amazing unobstructed south and southeast views from every large window of this water-facing unit, alongside a private enclosed balcony with sliding screens and windows, as well as sun roller shades providing the perfect place to unwind and take in the panoramic scenery, including the beautiful summer fireworks and the airshow 3) Explore this great retreat with a welcoming dining room that overlooks the amazing views, while the open great room offers built-in cabinetry that provides more storage opportunities and places to display your personal decor items, and a custom kitchen, providing lots of storage and an efficient workspace, alongside a separate laundry room in the pantry and storage area 4) Two of the original three bedrooms have been converted into a large family room that showcases a great space to relax and entertain extra company, while the primary bedroom has a walk-through dressing closet and a generously-sized ensuite bathroom 5) This much-loved condo is exceptionally clean and move-in ready, offering the added benefit of being pet and smoke free while featuring a prime underground drive-through parking space conveniently located on the first level. 1,279 fin. sq.ft. (id:60365)
Property Details
| MLS® Number | S12498770 |
| Property Type | Single Family |
| Community Name | North Shore |
| AmenitiesNearBy | Hospital, Park, Public Transit |
| CommunityFeatures | Pets Allowed With Restrictions |
| Features | Balcony, In Suite Laundry, Guest Suite, Atrium/sunroom |
| ParkingSpaceTotal | 1 |
| Structure | Tennis Court |
| ViewType | View |
Building
| BathroomTotal | 2 |
| BedroomsAboveGround | 2 |
| BedroomsTotal | 2 |
| Age | 31 To 50 Years |
| Amenities | Exercise Centre, Sauna, Fireplace(s), Separate Heating Controls, Storage - Locker |
| Appliances | Garage Door Opener Remote(s), Intercom, Dishwasher, Dryer, Stove, Washer, Refrigerator |
| BasementType | None |
| CoolingType | Wall Unit |
| ExteriorFinish | Brick |
| FireProtection | Alarm System |
| FireplacePresent | Yes |
| FireplaceTotal | 1 |
| FlooringType | Laminate, Carpeted, Vinyl |
| FoundationType | Concrete |
| HeatingFuel | Electric |
| HeatingType | Heat Pump, Not Known |
| SizeInterior | 1200 - 1399 Sqft |
| Type | Apartment |
Parking
| Underground | |
| Garage |
Land
| Acreage | No |
| LandAmenities | Hospital, Park, Public Transit |
| SurfaceWater | Lake/pond |
| ZoningDescription | Ra2 |
Rooms
| Level | Type | Length | Width | Dimensions |
|---|---|---|---|---|
| Main Level | Kitchen | 4.14 m | 2.99 m | 4.14 m x 2.99 m |
| Main Level | Dining Room | 4.34 m | 3.14 m | 4.34 m x 3.14 m |
| Main Level | Great Room | 6.25 m | 3.68 m | 6.25 m x 3.68 m |
| Main Level | Primary Bedroom | 4.18 m | 3.37 m | 4.18 m x 3.37 m |
| Main Level | Bedroom | 5.63 m | 3.7 m | 5.63 m x 3.7 m |
| Main Level | Laundry Room | 2.01 m | 1.8 m | 2.01 m x 1.8 m |
https://www.realtor.ca/real-estate/29056439/707-181-collier-street-barrie-north-shore-north-shore
Mark Faris
Broker
443 Bayview Drive
Barrie, Ontario L4N 8Y2
Donna Winfield
Salesperson
443 Bayview Drive
Barrie, Ontario L4N 8Y2

