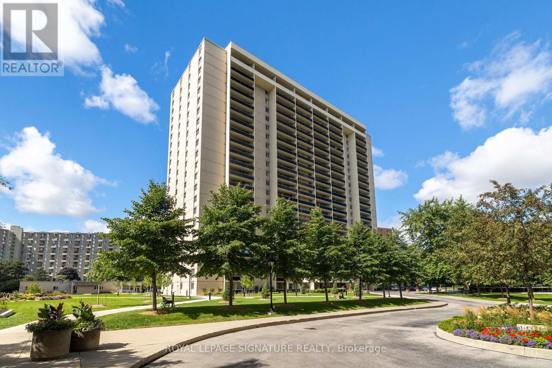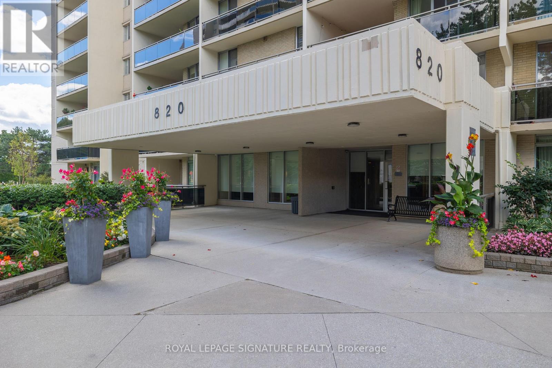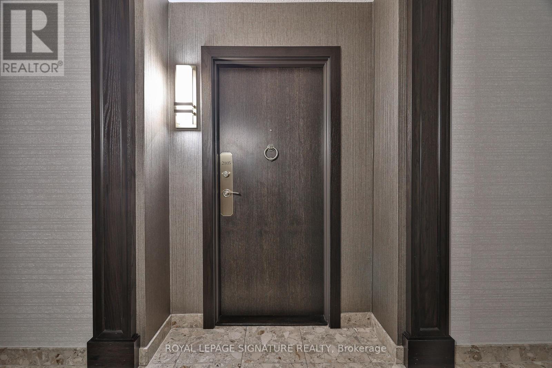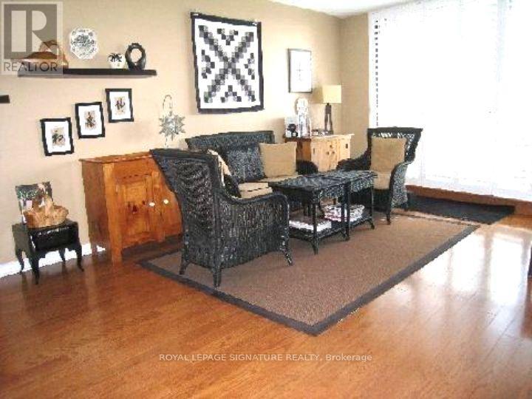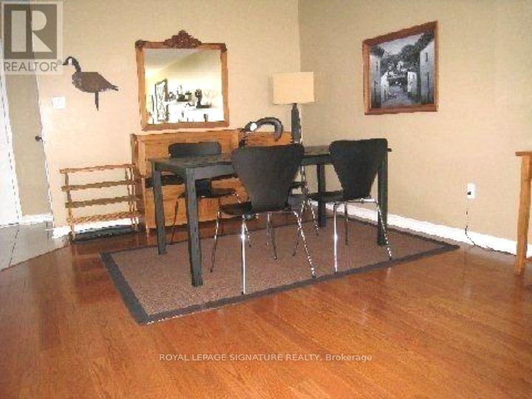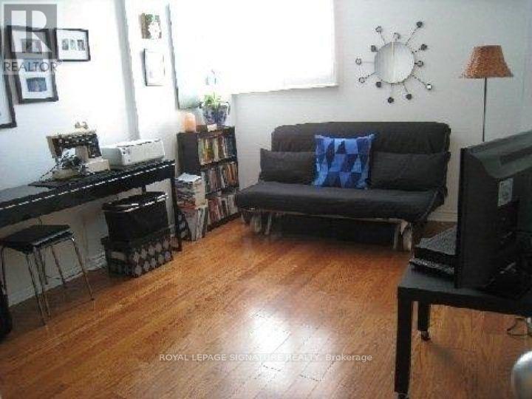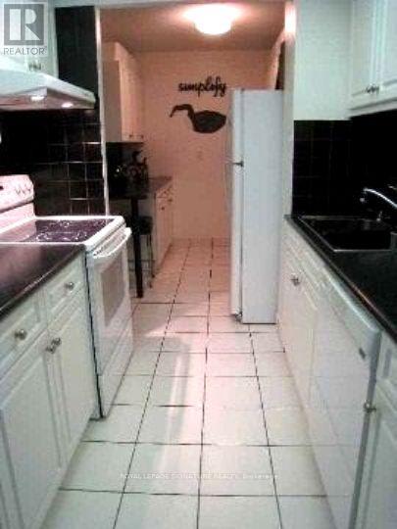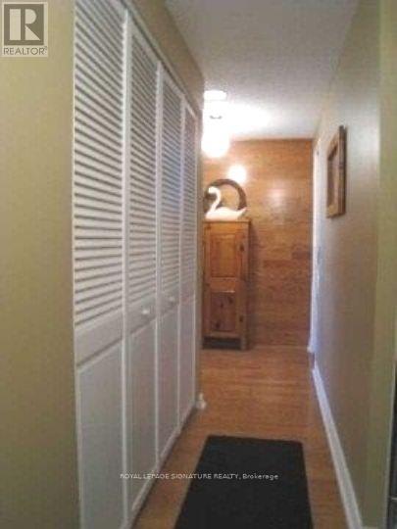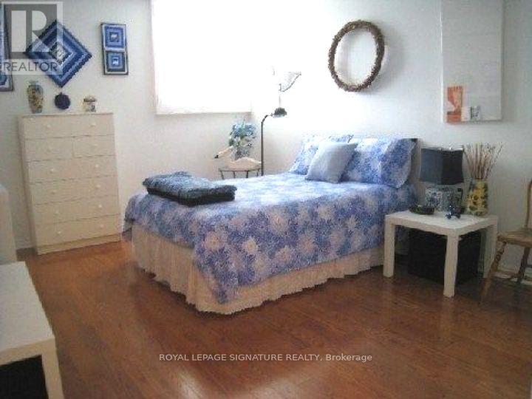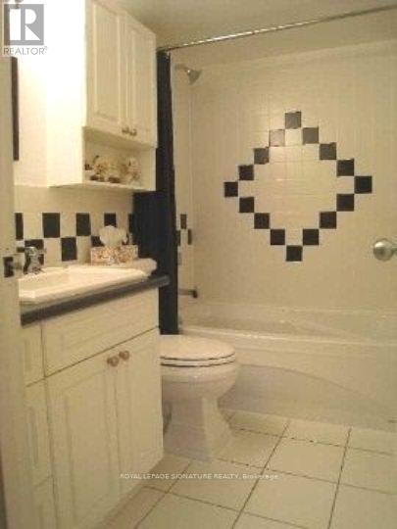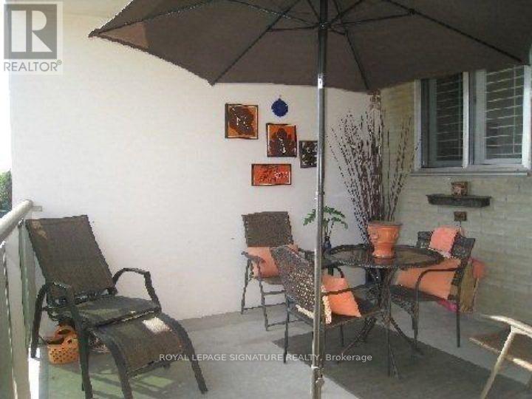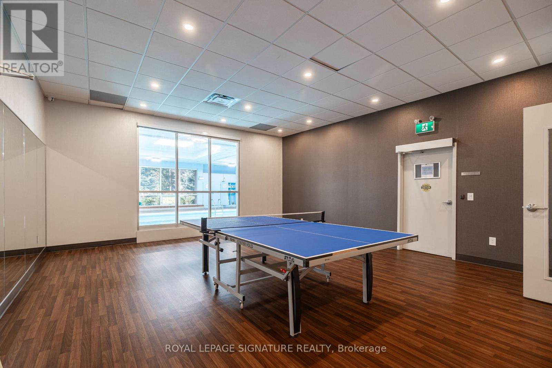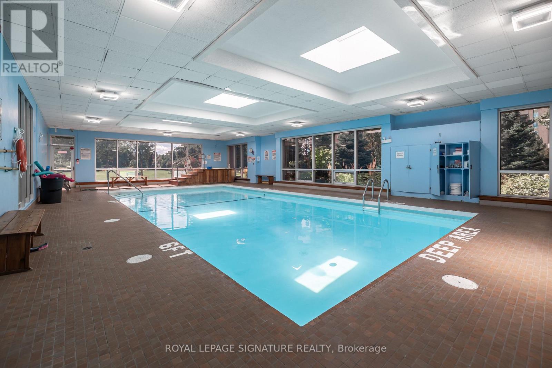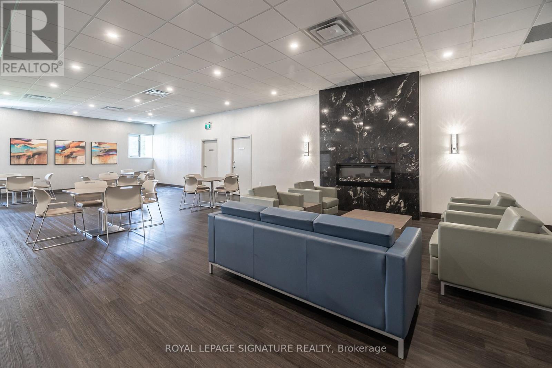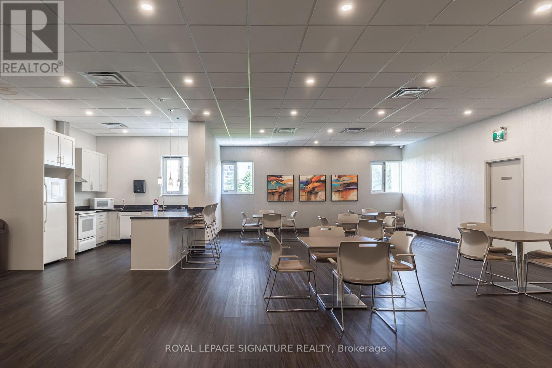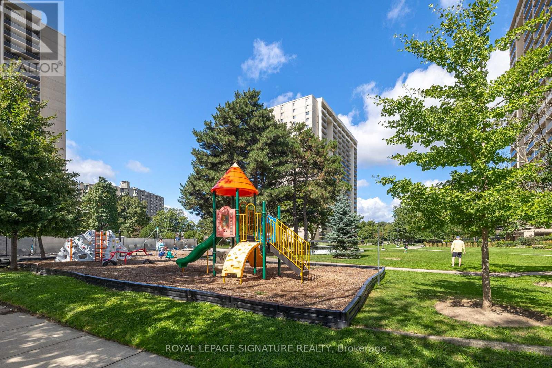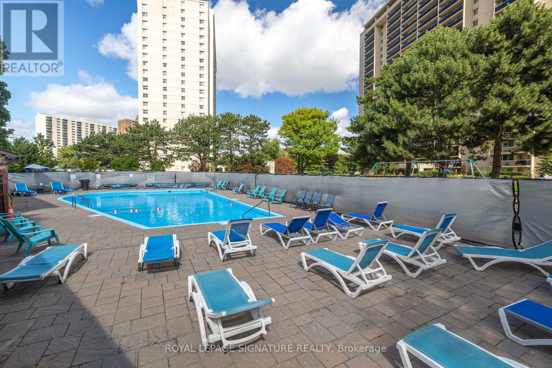706 - 820 Burnhamthorpe Road Toronto, Ontario M9C 4W2
3 Bedroom
2 Bathroom
1200 - 1399 sqft
Central Air Conditioning
Coil Fan
$3,300 Monthly
10+++ Fully Renovated, Spectacular, Immaculate 2+1 Bedroom/2 Bath, West Facing Luxury Condo With Hardwood Floors Thru-Out! Outstanding Approx. 1350 Sq.ft. Floor Plan. Fully Updated Eat-In Kitchen! W/O From Living Room To Huge Balcony! Large Master Bedroom With Walk-In Closet And 4-Pc Ensuite Bath. Custom " Plantation Shutters". Over-Sized Ensuite Locker!Ensuite Laundry (id:60365)
Property Details
| MLS® Number | W12569964 |
| Property Type | Single Family |
| Community Name | Markland Wood |
| CommunityFeatures | Pets Allowed With Restrictions |
| Features | Balcony |
| ParkingSpaceTotal | 1 |
Building
| BathroomTotal | 2 |
| BedroomsAboveGround | 3 |
| BedroomsTotal | 3 |
| Amenities | Separate Heating Controls |
| Appliances | Dishwasher, Dryer, Stove, Washer, Window Coverings, Refrigerator |
| BasementType | None |
| CoolingType | Central Air Conditioning |
| ExteriorFinish | Brick |
| FlooringType | Hardwood, Tile |
| HeatingFuel | Natural Gas |
| HeatingType | Coil Fan |
| SizeInterior | 1200 - 1399 Sqft |
| Type | Apartment |
Parking
| Underground | |
| Garage |
Land
| Acreage | No |
Rooms
| Level | Type | Length | Width | Dimensions |
|---|---|---|---|---|
| Flat | Living Room | 8.78 m | 3.49 m | 8.78 m x 3.49 m |
| Flat | Dining Room | 8.78 m | 3.48 m | 8.78 m x 3.48 m |
| Flat | Kitchen | 5.22 m | 2.11 m | 5.22 m x 2.11 m |
| Flat | Family Room | 4.51 m | 3.09 m | 4.51 m x 3.09 m |
| Flat | Bathroom | Measurements not available | ||
| Flat | Primary Bedroom | 4.38 m | 3.34 m | 4.38 m x 3.34 m |
| Flat | Bathroom | Measurements not available | ||
| Flat | Bedroom 2 | 4.43 m | 2.94 m | 4.43 m x 2.94 m |
| Flat | Storage | 2.85 m | 1.23 m | 2.85 m x 1.23 m |
| Flat | Laundry Room | Measurements not available |
James Hugh Bright
Salesperson
Royal LePage Signature Realty
201-30 Eglinton Ave West
Mississauga, Ontario L5R 3E7
201-30 Eglinton Ave West
Mississauga, Ontario L5R 3E7

