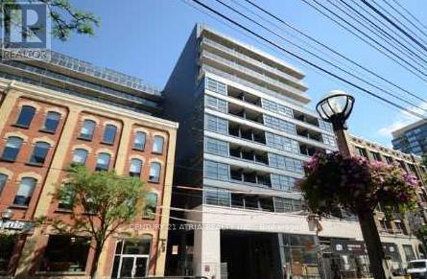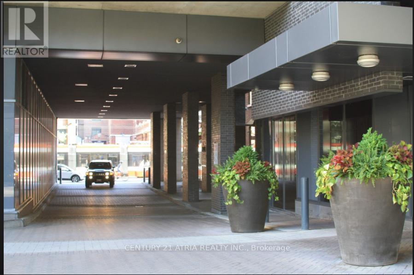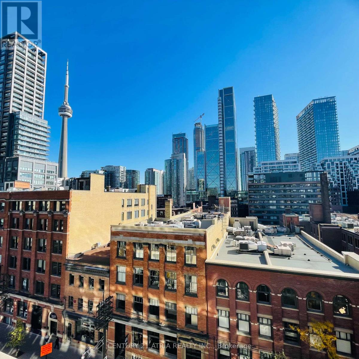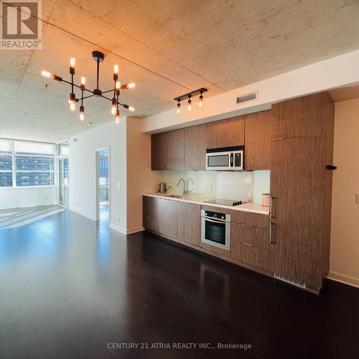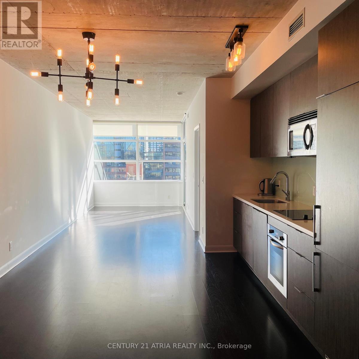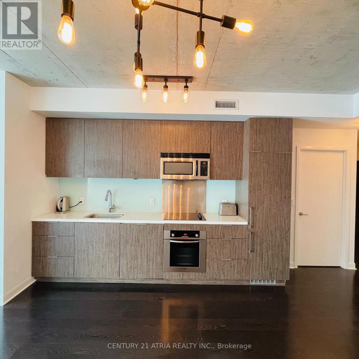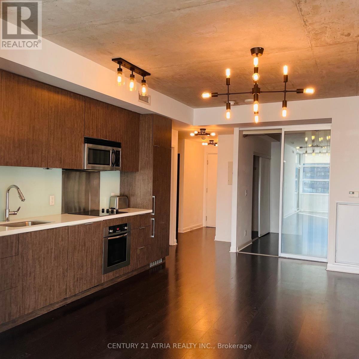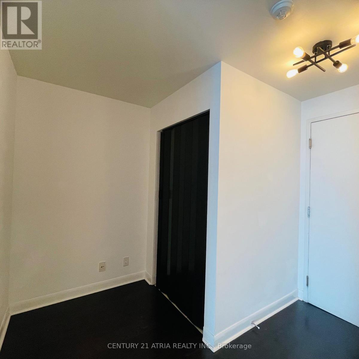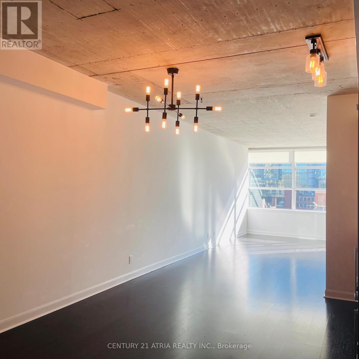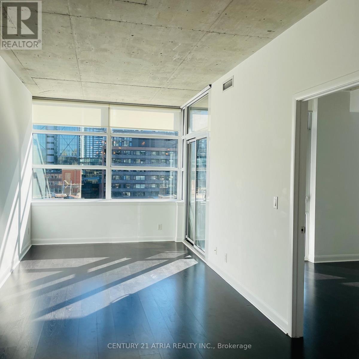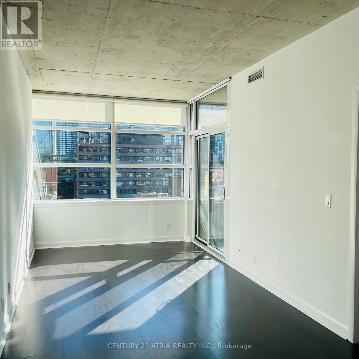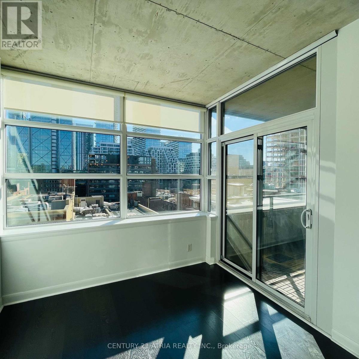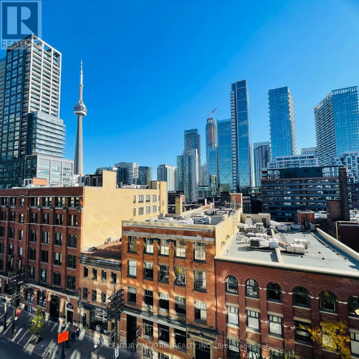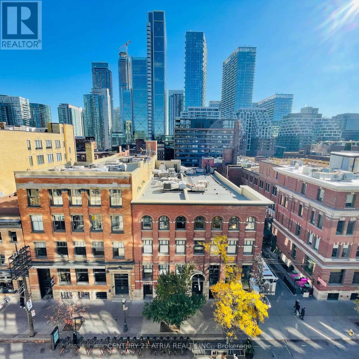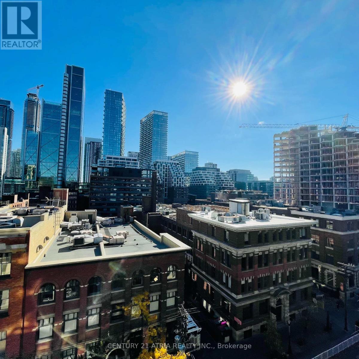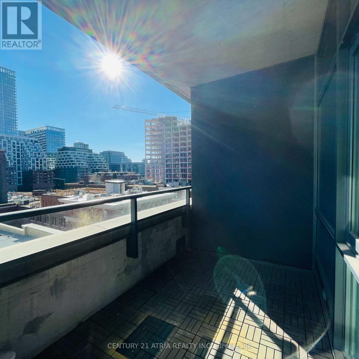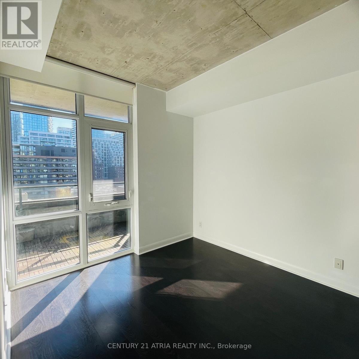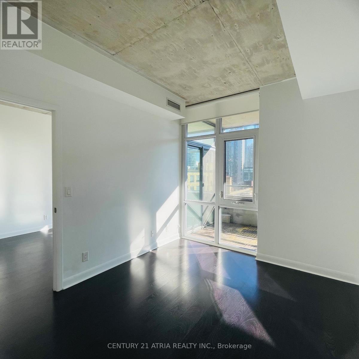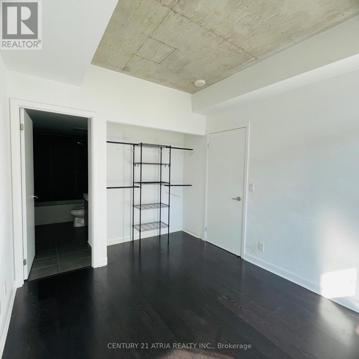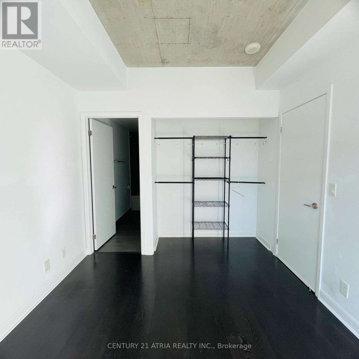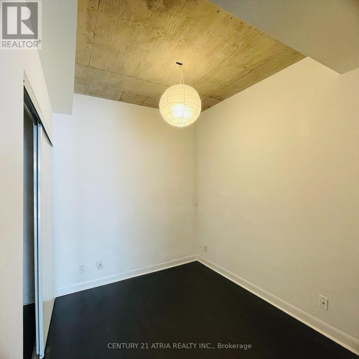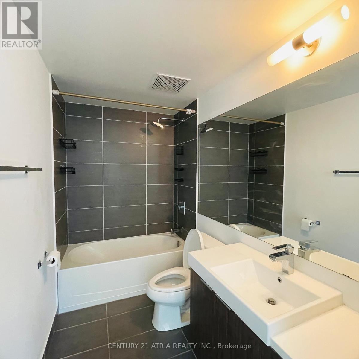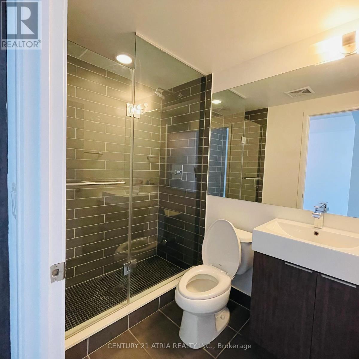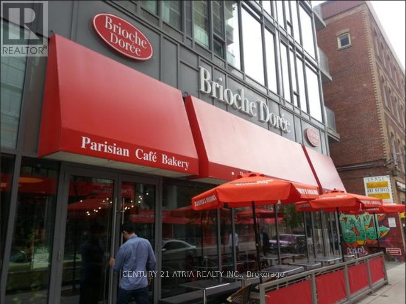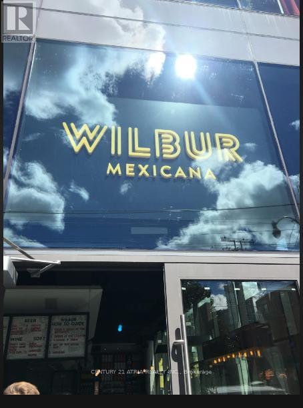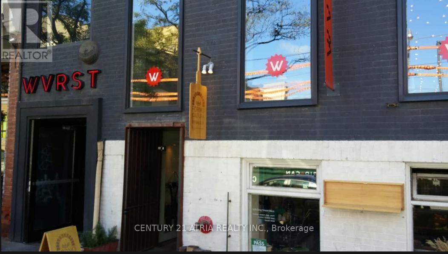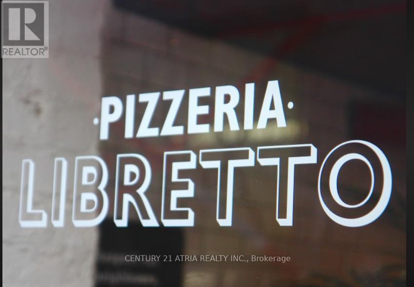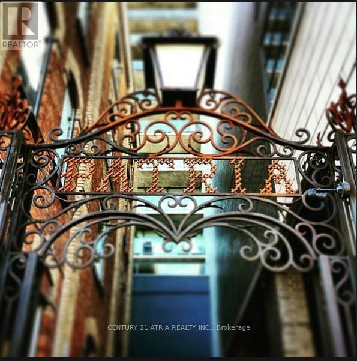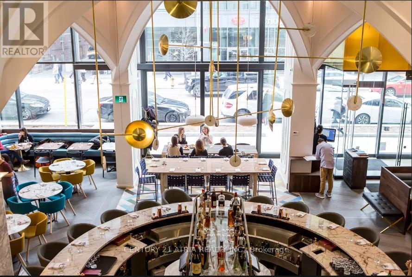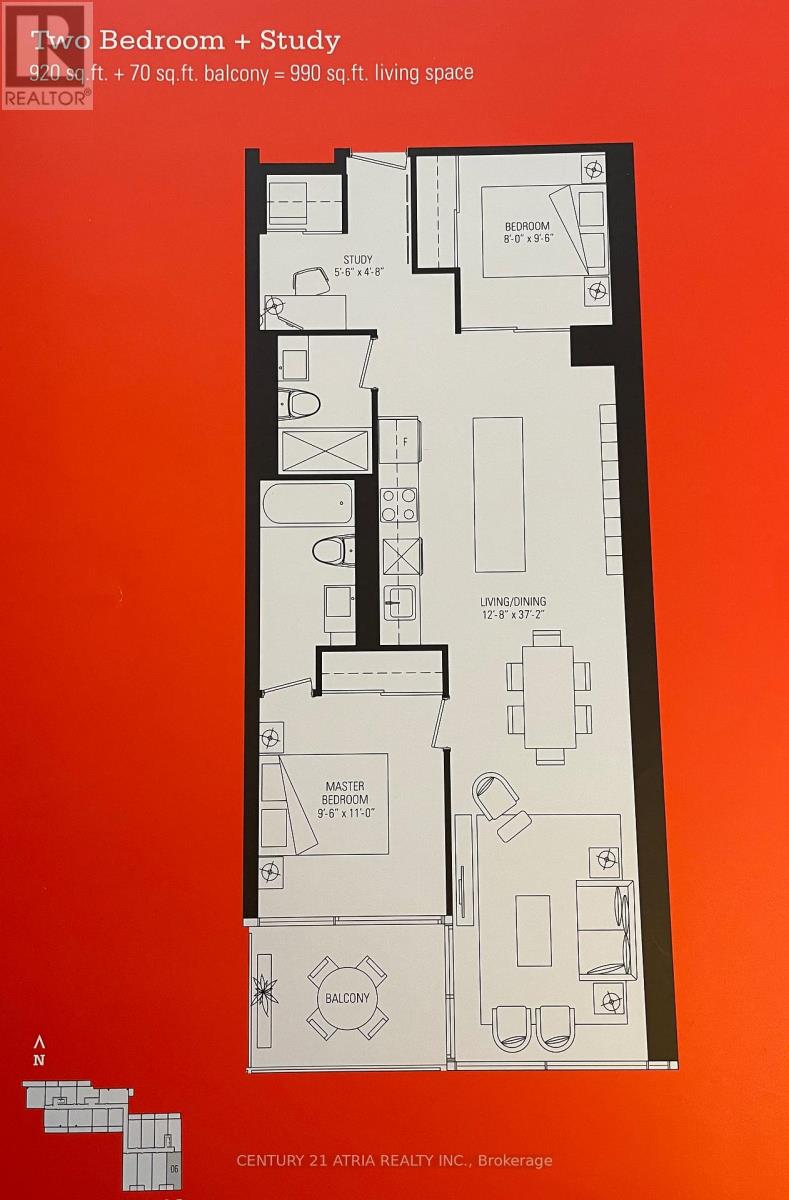706 - 478 King Street W Toronto, Ontario M5V 0A8
$3,400 Monthly
LUXURY FOR LEASE! Rarely offered King West Loft in boutique building with south facing city view. The suite includes 2 Bedrooms + Study + 2 Washrooms + Spacious Balcony + 1 Premium Parking Spot + 1 Oversized Locker situated right behind the parking spot. Authentic loft living with high ceilings and exposed concrete. Suite has washer and dryer, paneled appliances, stone counters and dark laminate floors. Amenities include 24 hr concierge, theatre, gym, lounge and more. Perfectly located for work and leisure. Walk to cafes, fine dining, shopping and media/tech/financial/fashion and entertainment districts. Public transit at your door. Available for immediate occupancy. Perfect for professionals seeking luxurious living in upscale King West. (id:60365)
Property Details
| MLS® Number | C12471307 |
| Property Type | Single Family |
| Community Name | Waterfront Communities C1 |
| CommunityFeatures | Pet Restrictions |
| Features | Balcony, In Suite Laundry |
| ParkingSpaceTotal | 1 |
| ViewType | City View |
Building
| BathroomTotal | 2 |
| BedroomsAboveGround | 2 |
| BedroomsBelowGround | 1 |
| BedroomsTotal | 3 |
| Amenities | Exercise Centre, Party Room, Visitor Parking, Storage - Locker, Security/concierge |
| Appliances | Garage Door Opener Remote(s), Oven - Built-in |
| FlooringType | Laminate |
| HeatingFuel | Natural Gas |
| HeatingType | Forced Air |
| SizeInterior | 900 - 999 Sqft |
| Type | Apartment |
Parking
| Underground | |
| Garage |
Land
| Acreage | No |
Rooms
| Level | Type | Length | Width | Dimensions |
|---|---|---|---|---|
| Main Level | Living Room | 3.86 m | 11.32 m | 3.86 m x 11.32 m |
| Main Level | Dining Room | 3.86 m | 11.32 m | 3.86 m x 11.32 m |
| Main Level | Kitchen | 3.86 m | 11.32 m | 3.86 m x 11.32 m |
| Main Level | Study | 1.68 m | 1.42 m | 1.68 m x 1.42 m |
| Main Level | Primary Bedroom | 2.9 m | 3.35 m | 2.9 m x 3.35 m |
| Main Level | Bedroom 2 | 2.44 m | 2.9 m | 2.44 m x 2.9 m |
Cindy Wong
Salesperson
C200-1550 Sixteenth Ave Bldg C South
Richmond Hill, Ontario L4B 3K9

