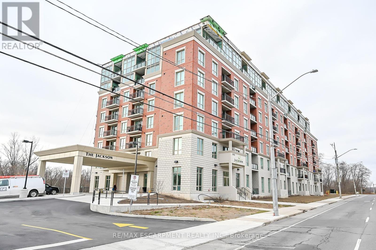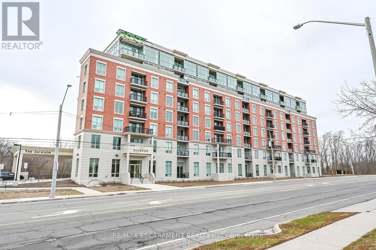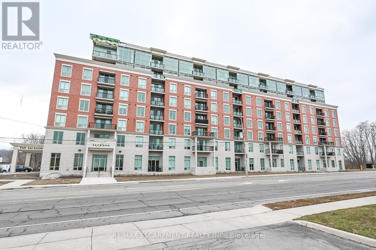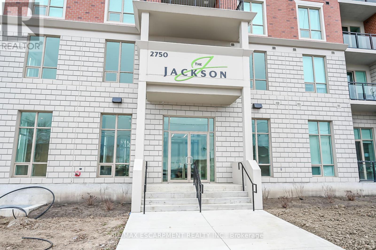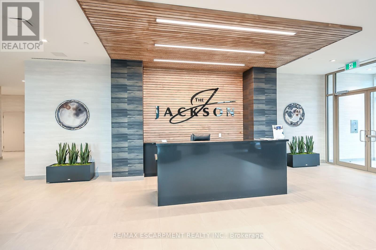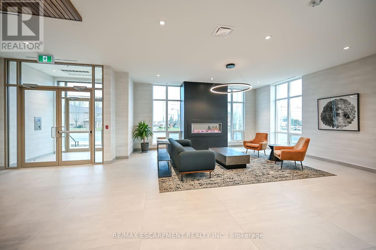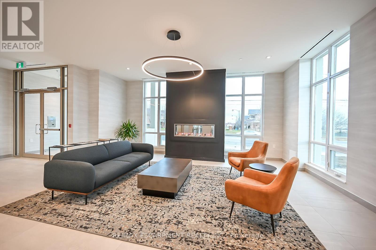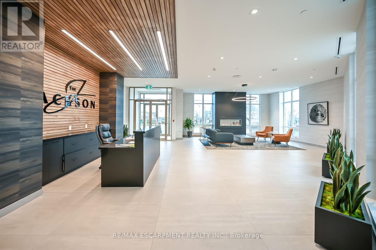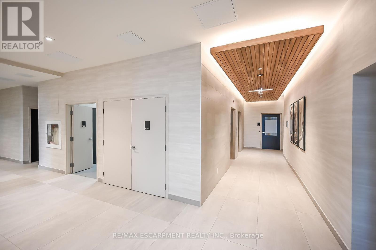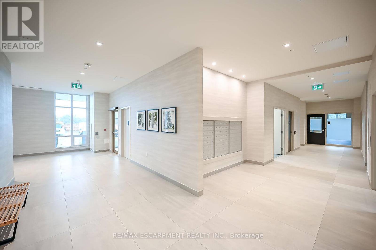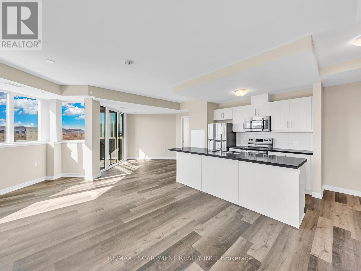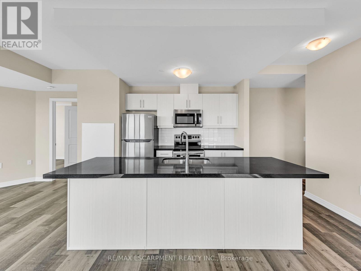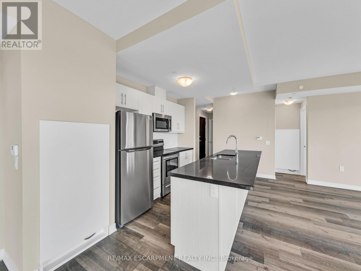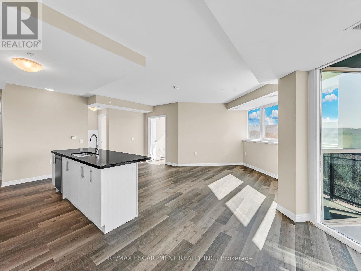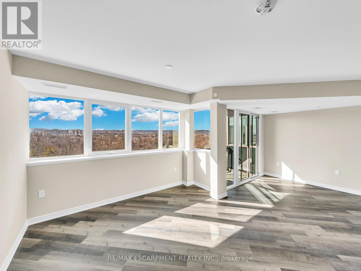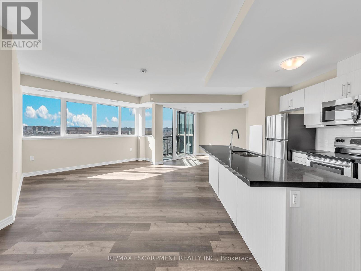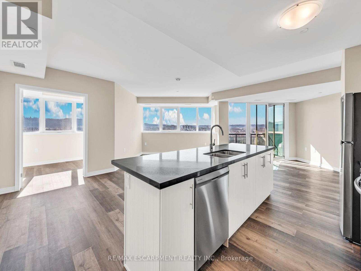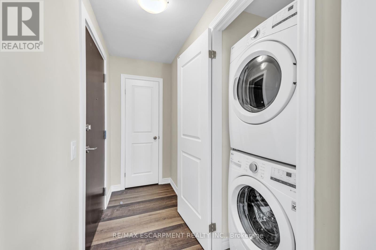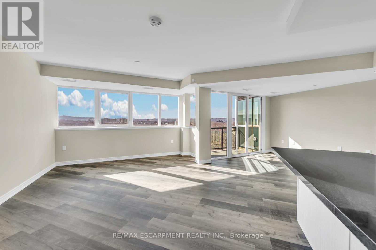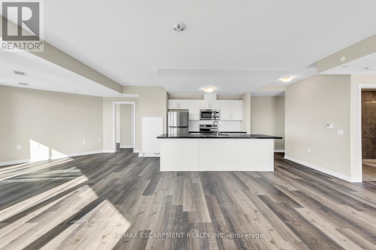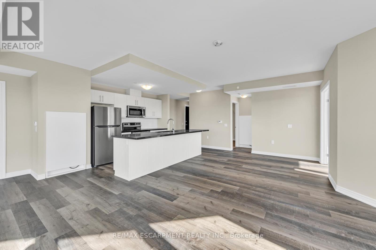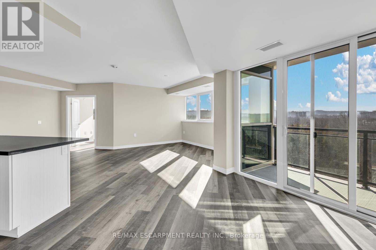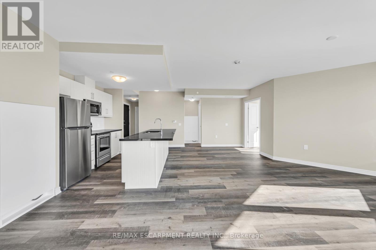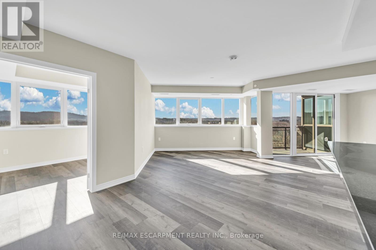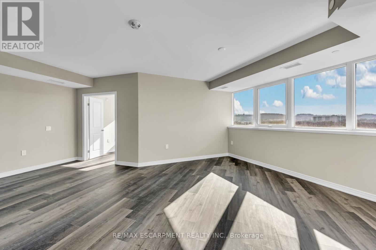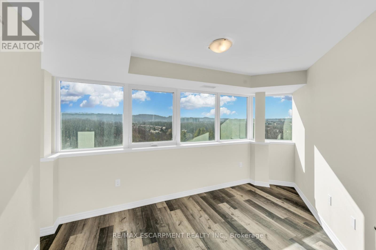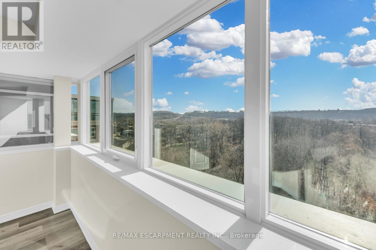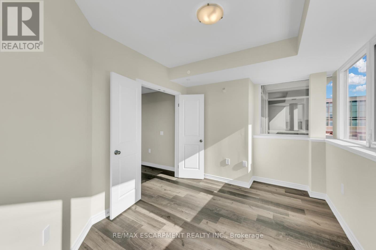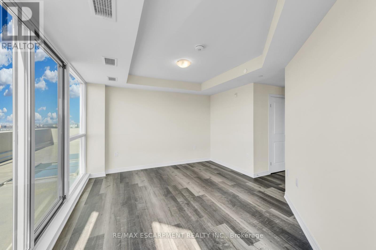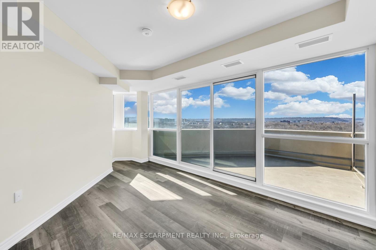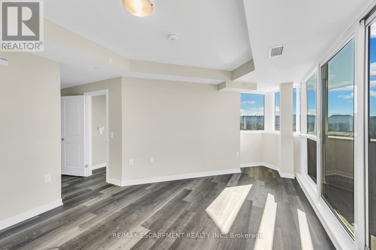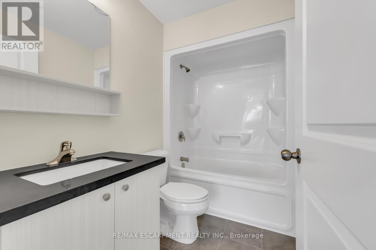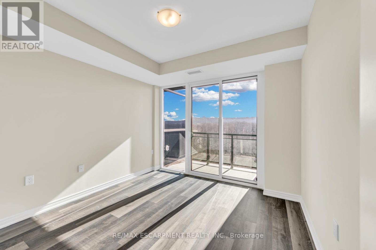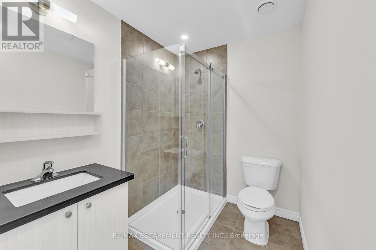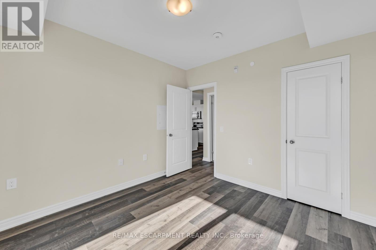706 - 2750 King Street E Hamilton, Ontario L8G 1J4
$799,900Maintenance, Common Area Maintenance, Heat, Parking
$764.74 Monthly
Maintenance, Common Area Maintenance, Heat, Parking
$764.74 MonthlyPenthouse suite at the Jackson with ravine view. East Hamilton's premier lifestyle location. Approximately 1521 sq ft which includes 111 sq ft terrace and 2 balconies 52 sq ft each. Enjoy luxury finishes and stunning panoramic views from every room. Open concept Living/dining and kitchen. Primary/master with 4 pc ensuite and convenient in-suite laundry. Fabulous amenities complete this lifestyle experience. Lobby serviced by daytime concierge, library, well equipped fitness area and spa, modern party room, guest suite, visitor parking and spectacular view from BBQ terrace. Walking distance to St. Joe's Health Care and easy access to highways. Must be viewed to be truly appreciated. Seller will consider trade on home for condo and will take back a first mortgage with 30% down at a discounted rate to be negotiated (id:60365)
Property Details
| MLS® Number | X12348594 |
| Property Type | Single Family |
| Community Name | Gershome |
| CommunityFeatures | Pet Restrictions |
| Features | In Suite Laundry |
| ParkingSpaceTotal | 1 |
Building
| BathroomTotal | 2 |
| BedroomsAboveGround | 2 |
| BedroomsTotal | 2 |
| Appliances | Dryer, Microwave, Stove, Washer, Refrigerator |
| CoolingType | Central Air Conditioning |
| ExteriorFinish | Brick |
| HeatingFuel | Natural Gas |
| HeatingType | Forced Air |
| SizeInterior | 1200 - 1399 Sqft |
| Type | Apartment |
Parking
| Underground | |
| No Garage |
Land
| Acreage | No |
Rooms
| Level | Type | Length | Width | Dimensions |
|---|---|---|---|---|
| Main Level | Living Room | 7.7 m | 4.75 m | 7.7 m x 4.75 m |
| Main Level | Kitchen | 3.15 m | 2.95 m | 3.15 m x 2.95 m |
| Main Level | Den | 4.11 m | 2.95 m | 4.11 m x 2.95 m |
| Main Level | Bedroom | 3.76 m | 5.41 m | 3.76 m x 5.41 m |
| Main Level | Bedroom | 3.15 m | 3.38 m | 3.15 m x 3.38 m |
https://www.realtor.ca/real-estate/28742311/706-2750-king-street-e-hamilton-gershome-gershome
Tony Hozjan
Broker
325 Winterberry Drive #4b
Hamilton, Ontario L8J 0B6

