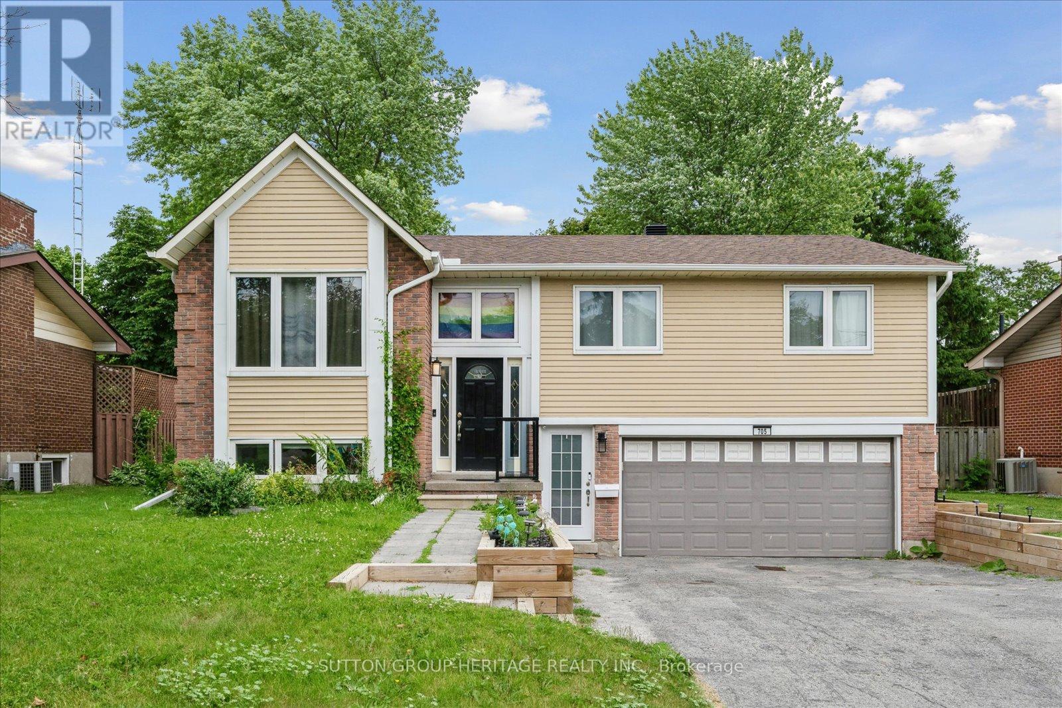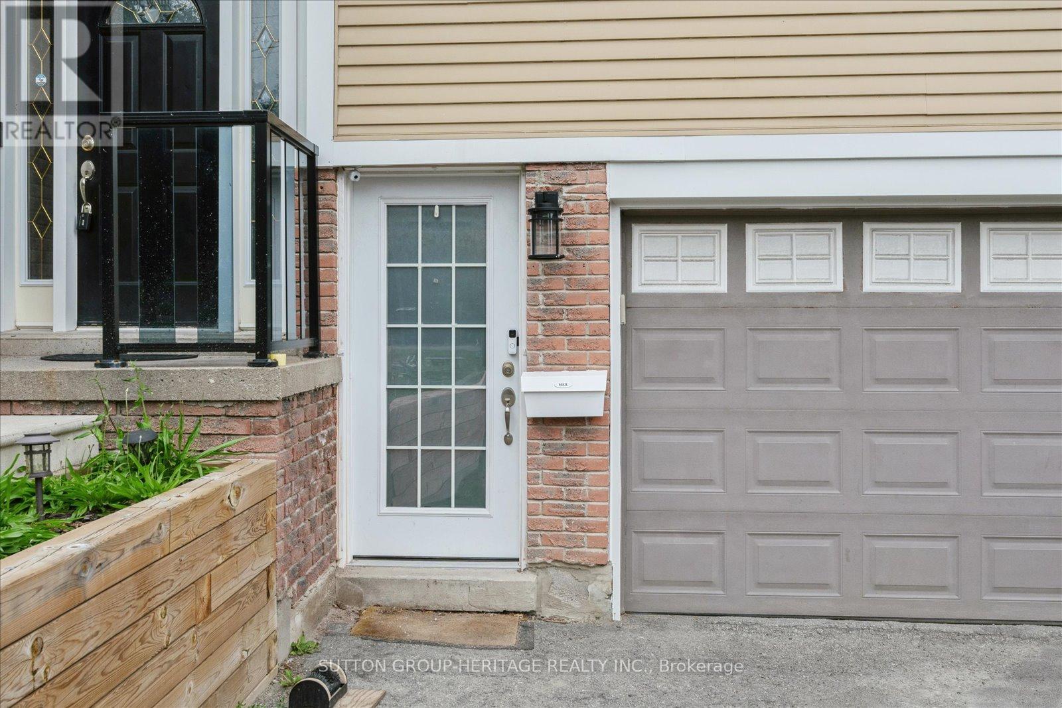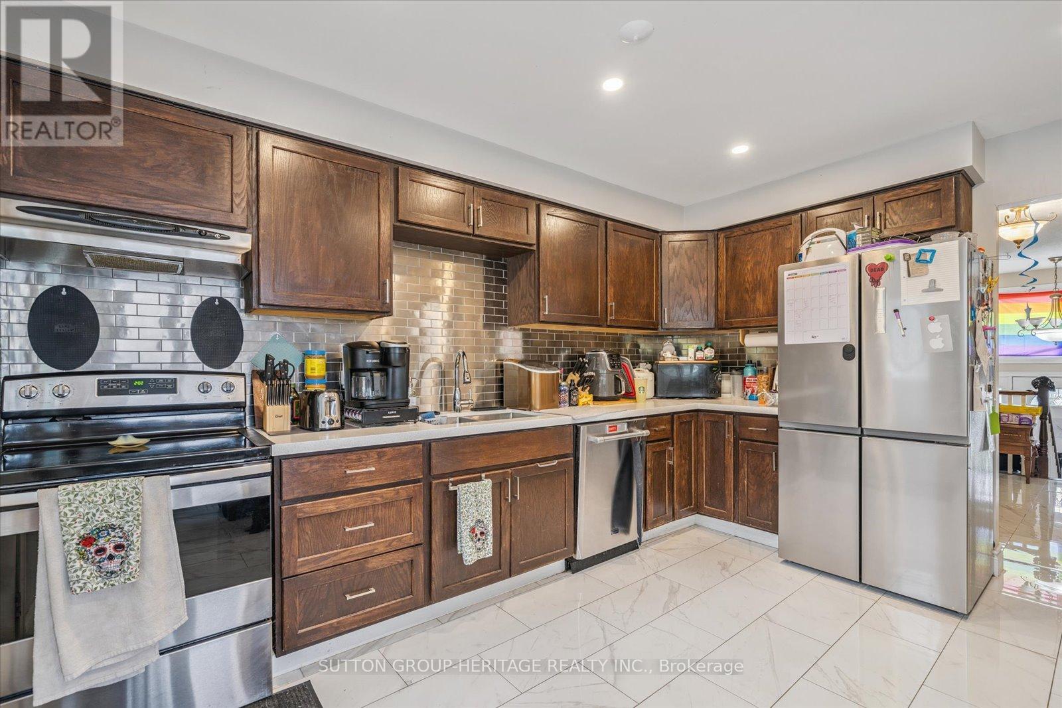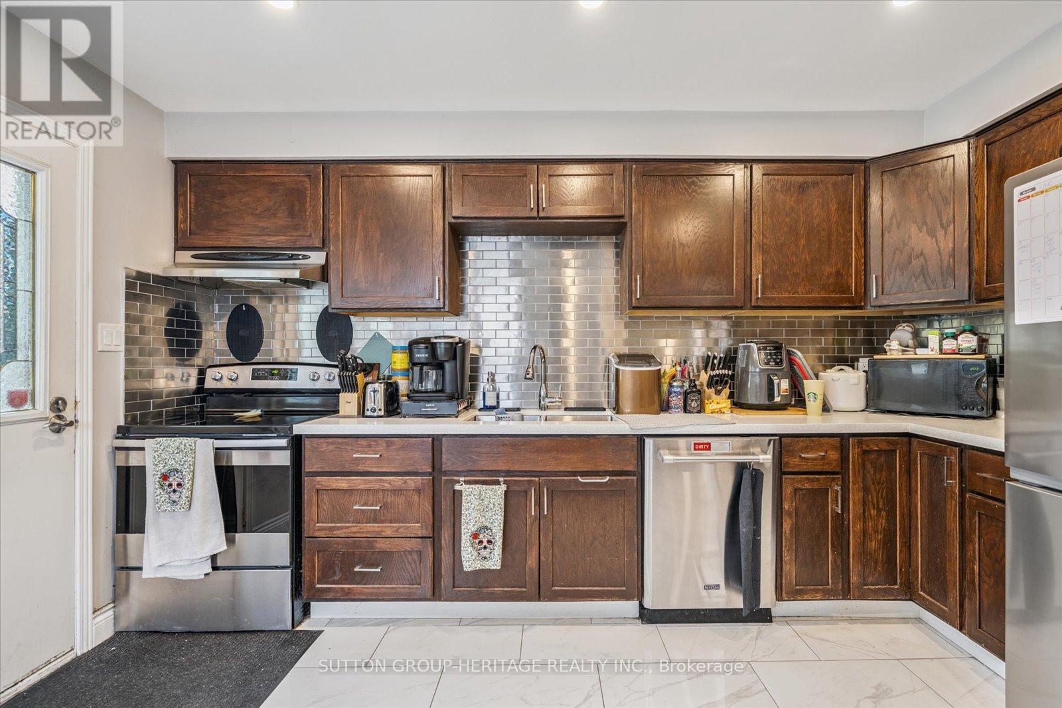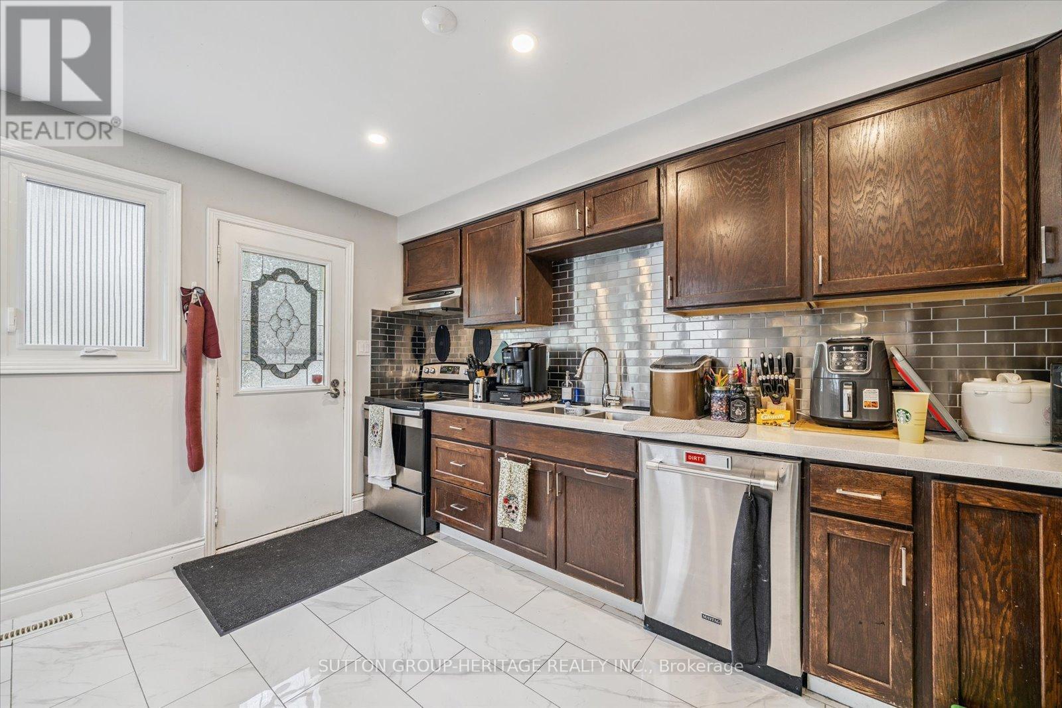705 Anderson Street Whitby, Ontario L1N 3W1
$949,000
Raised Bungalow with legal accessory apartment in Prime Whitby Location! This versatile and well-maintained home offers the perfect opportunity for investors, multi-generational families, or savvy homeowners looking for rental income. Nestled in a convenient and family-friendly neighbourhood, this property features a newly renovated legal basement apartment with its own private entrance. The main floor boasts 3 generously sized bedrooms, large principal rooms, and a kitchen with walk-out to a private deck. The bright and spacious lower unit includes 2 bedrooms, a luxurious 5-piece bathroom, an open-concept living area, and ample storage space, all filled with natural light. Each unit enjoys its own fully fenced yard, offering privacy and outdoor space for both residents. Located close to schools, parks, public transit, and just minutes to Highway 401, this home offers excellent convenience and lifestyle appeal. Don't miss out on this fantastic investment in one of Whitby's sought-after neighbourhoods! (id:60365)
Property Details
| MLS® Number | E12237680 |
| Property Type | Single Family |
| Community Name | Blue Grass Meadows |
| AmenitiesNearBy | Park, Public Transit, Schools |
| EquipmentType | Water Heater |
| Features | Carpet Free |
| ParkingSpaceTotal | 6 |
| RentalEquipmentType | Water Heater |
Building
| BathroomTotal | 3 |
| BedroomsAboveGround | 3 |
| BedroomsBelowGround | 2 |
| BedroomsTotal | 5 |
| Appliances | Dishwasher, Dryer, Two Stoves, Two Washers, Two Refrigerators |
| ArchitecturalStyle | Raised Bungalow |
| BasementFeatures | Apartment In Basement, Separate Entrance |
| BasementType | N/a |
| ConstructionStyleAttachment | Detached |
| CoolingType | Central Air Conditioning |
| ExteriorFinish | Aluminum Siding, Brick |
| FlooringType | Laminate |
| FoundationType | Concrete |
| HalfBathTotal | 1 |
| HeatingFuel | Natural Gas |
| HeatingType | Forced Air |
| StoriesTotal | 1 |
| SizeInterior | 1100 - 1500 Sqft |
| Type | House |
| UtilityWater | Municipal Water |
Parking
| Attached Garage | |
| Garage |
Land
| Acreage | No |
| FenceType | Fenced Yard |
| LandAmenities | Park, Public Transit, Schools |
| Sewer | Septic System |
| SizeDepth | 110 Ft ,1 In |
| SizeFrontage | 60 Ft ,1 In |
| SizeIrregular | 60.1 X 110.1 Ft |
| SizeTotalText | 60.1 X 110.1 Ft |
Rooms
| Level | Type | Length | Width | Dimensions |
|---|---|---|---|---|
| Lower Level | Bedroom 2 | 3.41 m | 3.04 m | 3.41 m x 3.04 m |
| Lower Level | Kitchen | 4.27 m | 2.53 m | 4.27 m x 2.53 m |
| Lower Level | Living Room | 2.74 m | 2.44 m | 2.74 m x 2.44 m |
| Lower Level | Primary Bedroom | 3.81 m | 3.35 m | 3.81 m x 3.35 m |
| Upper Level | Living Room | 5.27 m | 3.66 m | 5.27 m x 3.66 m |
| Upper Level | Dining Room | 3.29 m | 3.66 m | 3.29 m x 3.66 m |
| Upper Level | Kitchen | 4.24 m | 2.13 m | 4.24 m x 2.13 m |
| Upper Level | Eating Area | 2.44 m | 1.68 m | 2.44 m x 1.68 m |
| Upper Level | Primary Bedroom | 4.21 m | 3.96 m | 4.21 m x 3.96 m |
| Upper Level | Bedroom 2 | 4.27 m | 3.72 m | 4.27 m x 3.72 m |
| Upper Level | Bedroom 3 | 3.6 m | 3.02 m | 3.6 m x 3.02 m |
Sandra Dantas
Salesperson
44 Baldwin Street
Whitby, Ontario L1M 1A2
Grace Cardona
Broker
44 Baldwin Street
Whitby, Ontario L1M 1A2

