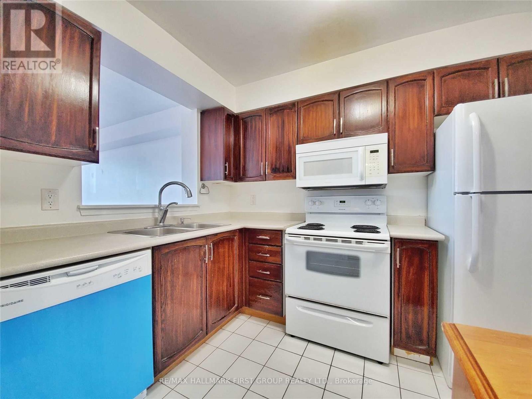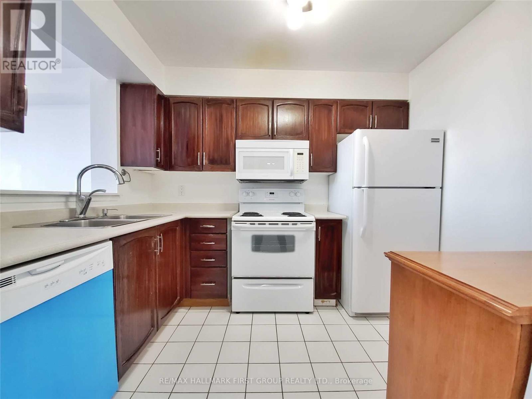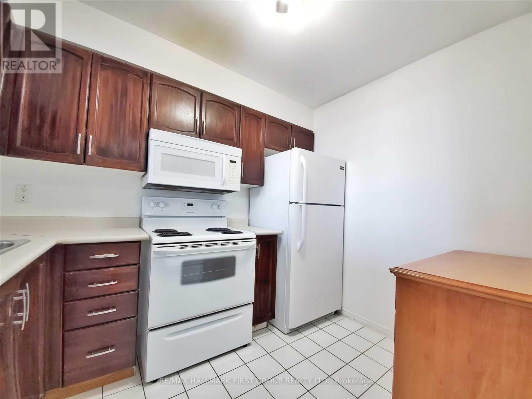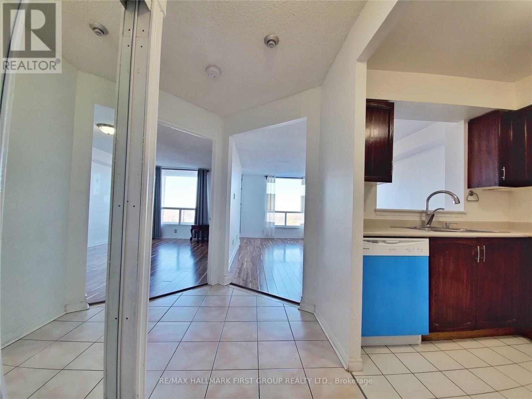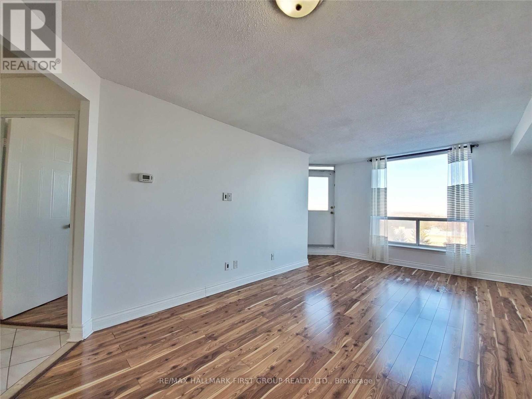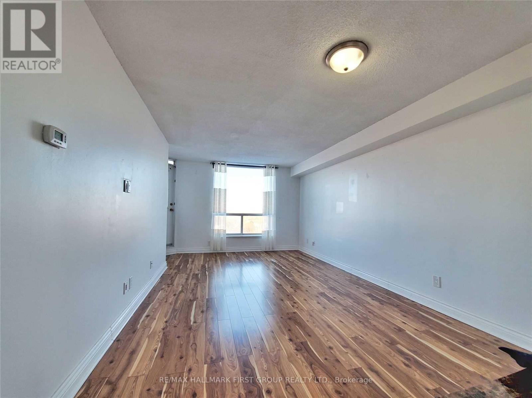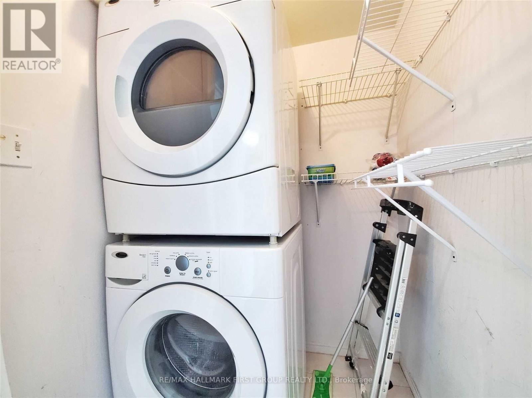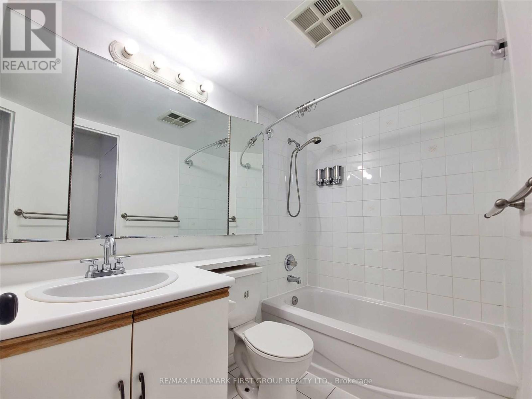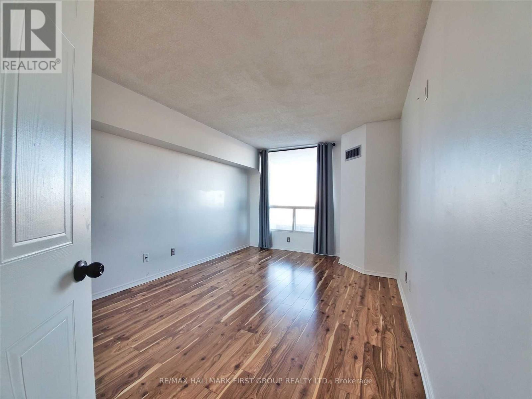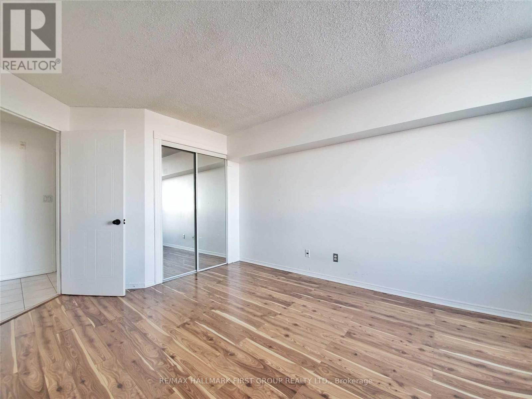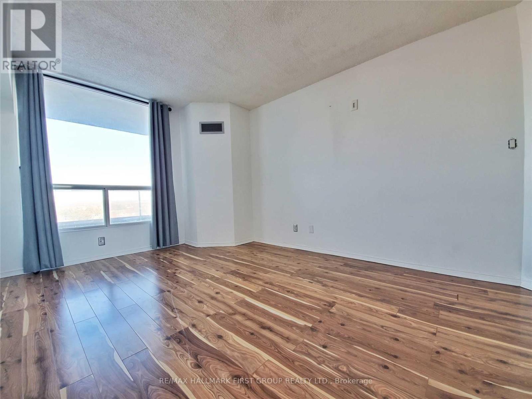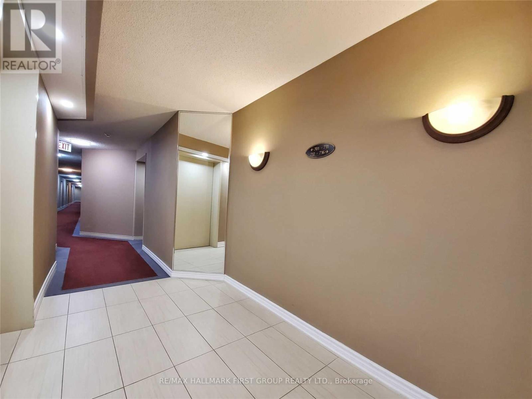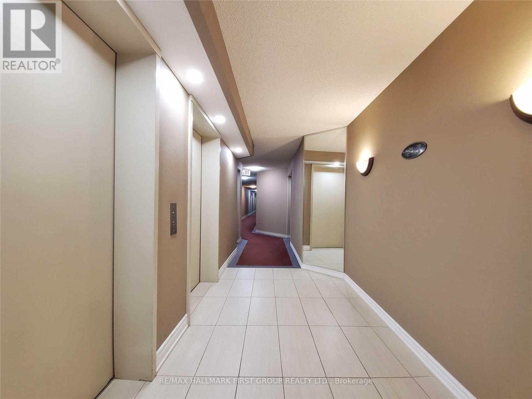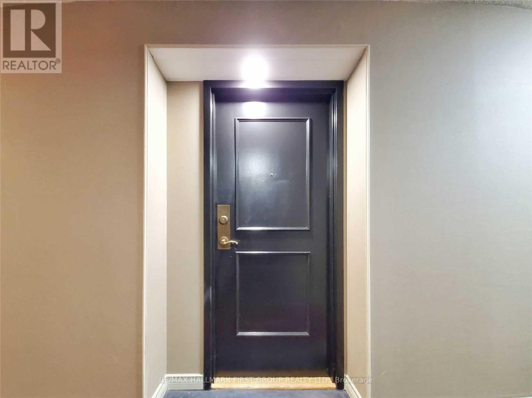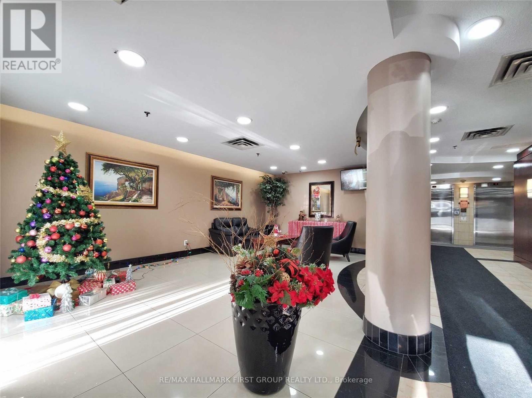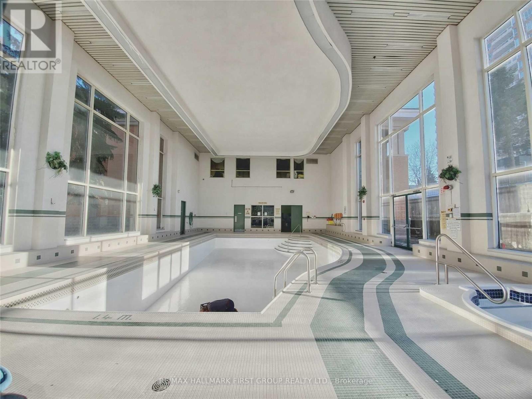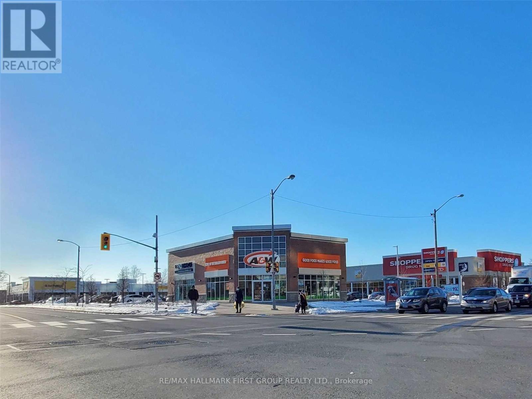705 - 480 Mclevin Avenue Toronto, Ontario M1B 5N9
$2,100 Monthly
Discover The Rare Opportunity To Live In A Spacious Condo In The Highly Sought-After Mayfair Condos, Nestled In The Heart Of Scarborough.This Meticulously Maintained Unit Offers A Perfect Blend Of Comfort And Convenience. Step Inside And Be Greeted By An Expansive Living AreaThat Seamlessly Flows To A Charming Walk-Out Balcony, Perfect For Enjoying Your Morning Coffee Or Unwinding After A Long Day. This InvitingResidence Boasts A Generously Sized Bedroom With Plenty Of Natural Light, Ensuring A Peaceful Retreat. Featuring An Ensuite Laundry, OneDedicated Parking Spot And An Additional Storage Locker. Situated Just Steps From The Vibrant Malvern Town Centre, You'll Have Access ToMultiple Essentials, Including A Medical Centre, Schools, Parks, And Recreational Facilities. The Mayfair Condos Community Also Enhances YourLifestyle With Fantastic Common Elements, Including An Indoor Pool, Outdoor Tennis Court, Squash Court, Gym, And A Spacious Party Room,Perfect For Hosting Gatherings. Don't Miss Out On Experiencing The Best Of Scarborough Living In A Community That Offers Not Just A Home,But A Lifestyle. (id:60365)
Property Details
| MLS® Number | E12544656 |
| Property Type | Single Family |
| Community Name | Malvern |
| CommunityFeatures | Pets Not Allowed |
| Features | Balcony, Carpet Free |
| ParkingSpaceTotal | 1 |
Building
| BathroomTotal | 1 |
| BedroomsAboveGround | 1 |
| BedroomsTotal | 1 |
| Amenities | Storage - Locker |
| Appliances | Dishwasher, Stove, Refrigerator |
| BasementType | None |
| CoolingType | Central Air Conditioning |
| ExteriorFinish | Brick |
| FlooringType | Laminate, Tile |
| HeatingFuel | Natural Gas |
| HeatingType | Forced Air |
| SizeInterior | 700 - 799 Sqft |
| Type | Apartment |
Parking
| Underground | |
| Garage |
Land
| Acreage | No |
Rooms
| Level | Type | Length | Width | Dimensions |
|---|---|---|---|---|
| Main Level | Living Room | 5.89 m | 3.35 m | 5.89 m x 3.35 m |
| Main Level | Dining Room | 5.89 m | 3.35 m | 5.89 m x 3.35 m |
| Main Level | Kitchen | 2.9 m | 3.35 m | 2.9 m x 3.35 m |
| Main Level | Primary Bedroom | 4.27 m | 3.18 m | 4.27 m x 3.18 m |
https://www.realtor.ca/real-estate/29103431/705-480-mclevin-avenue-toronto-malvern-malvern
Junaid Ahmed
Salesperson
1154 Kingston Road
Pickering, Ontario L1V 1B4
Kim Lee
Salesperson
1154 Kingston Road
Pickering, Ontario L1V 1B4

