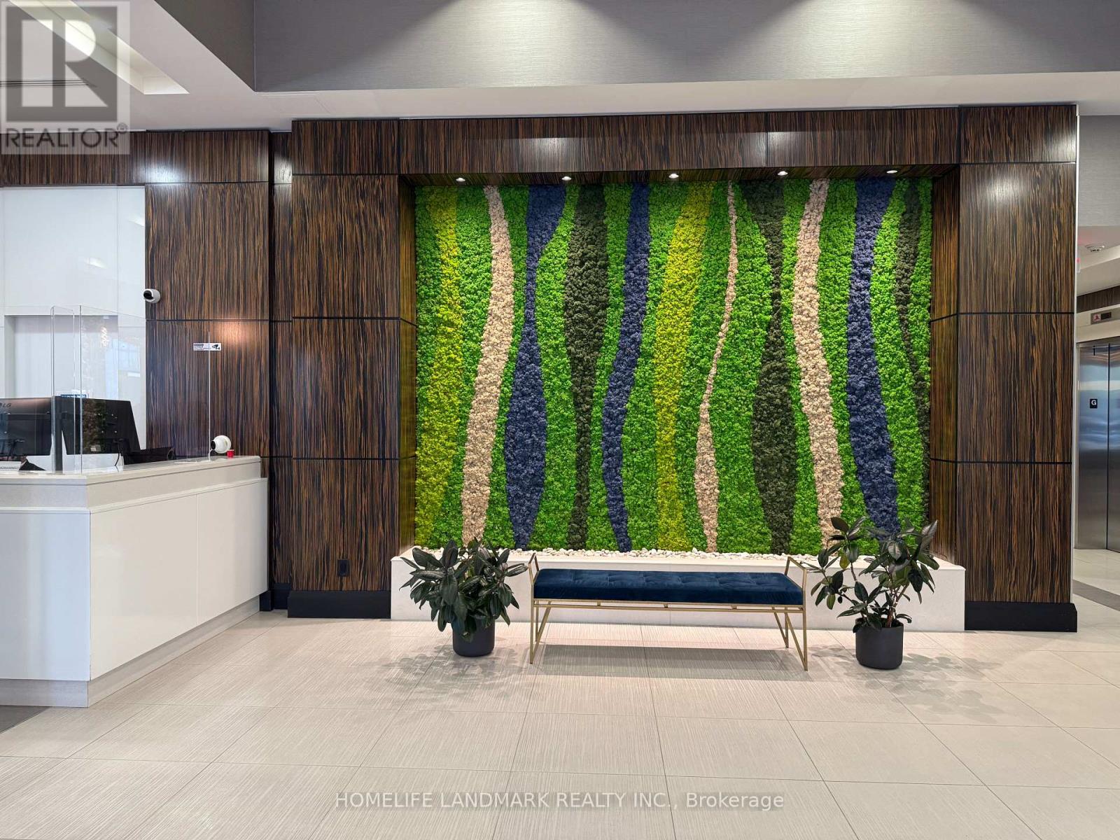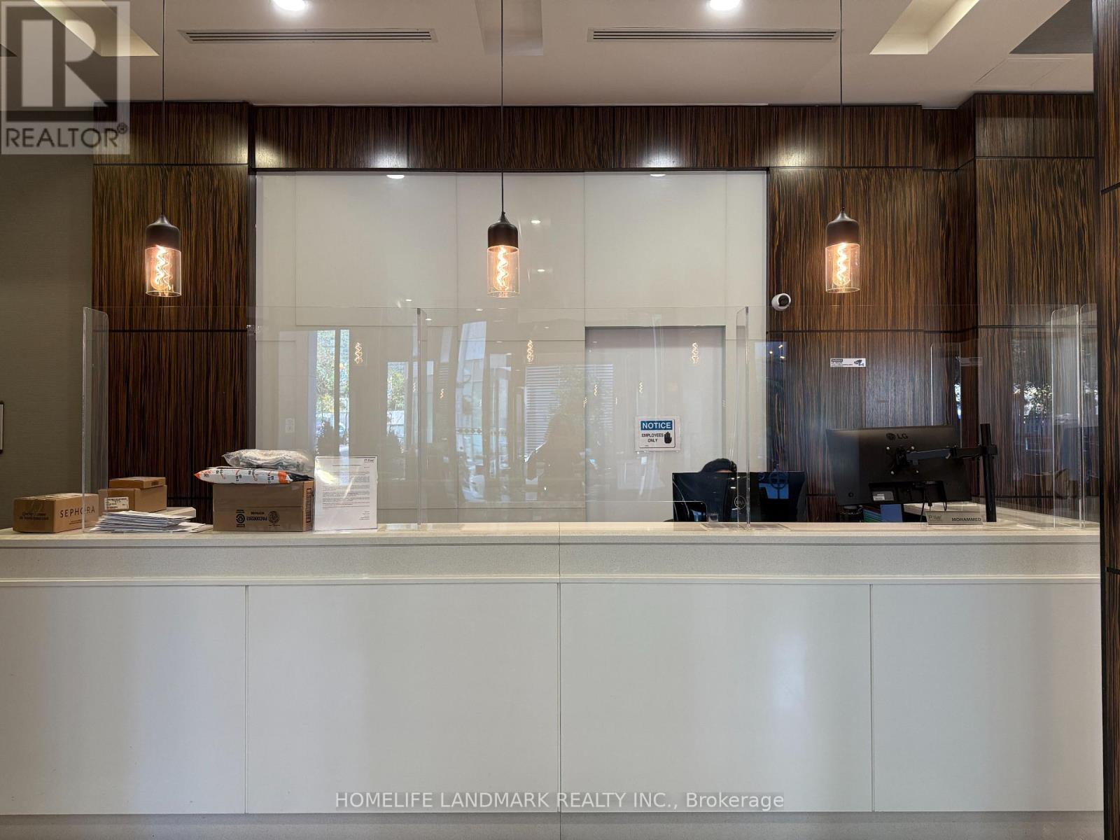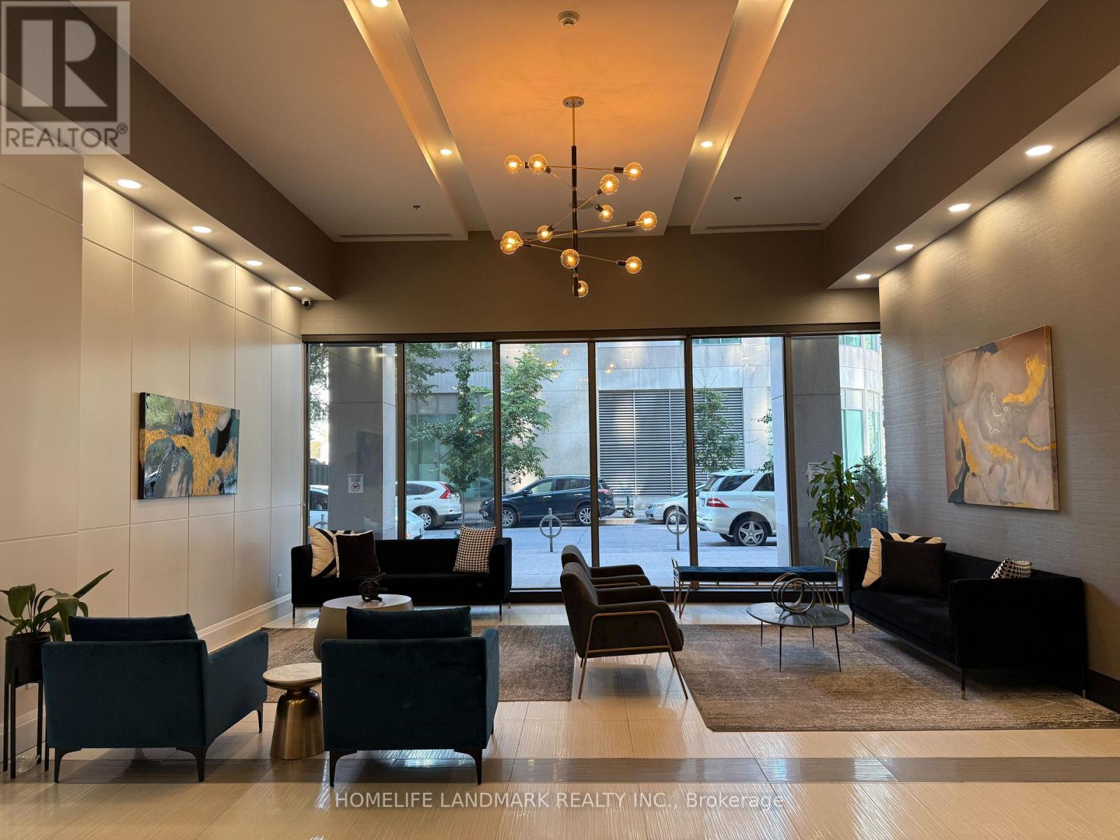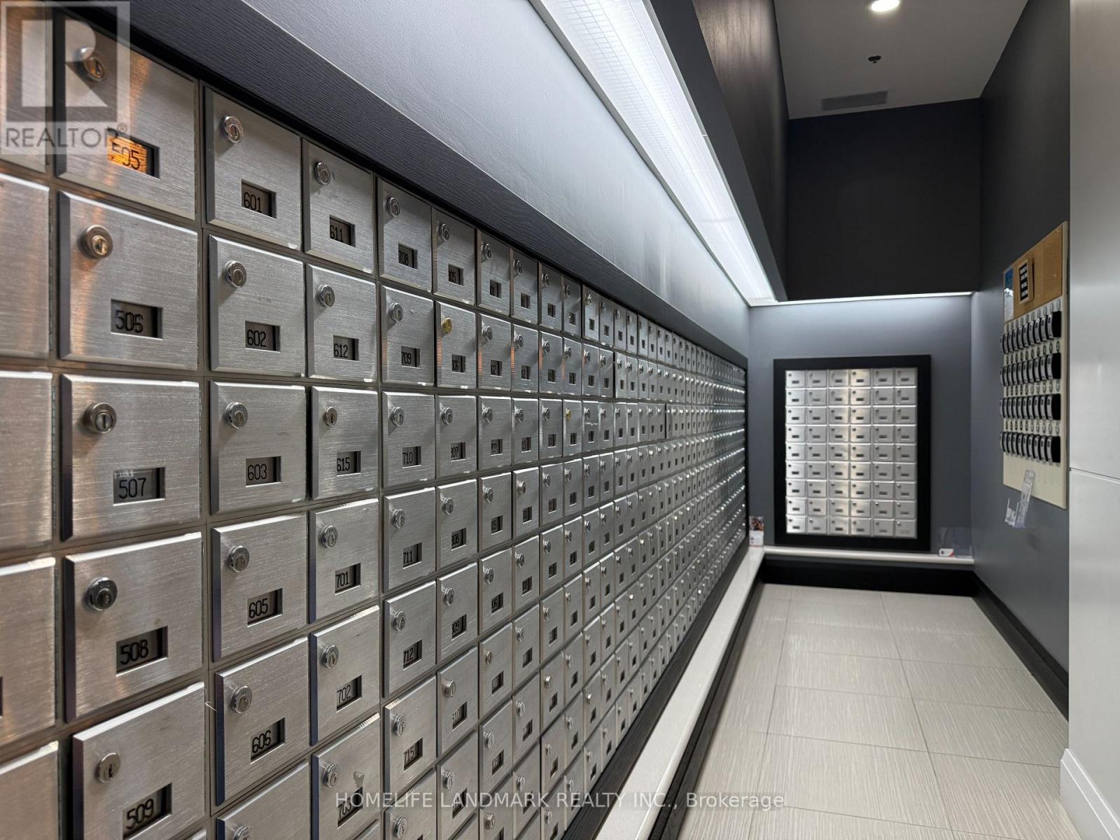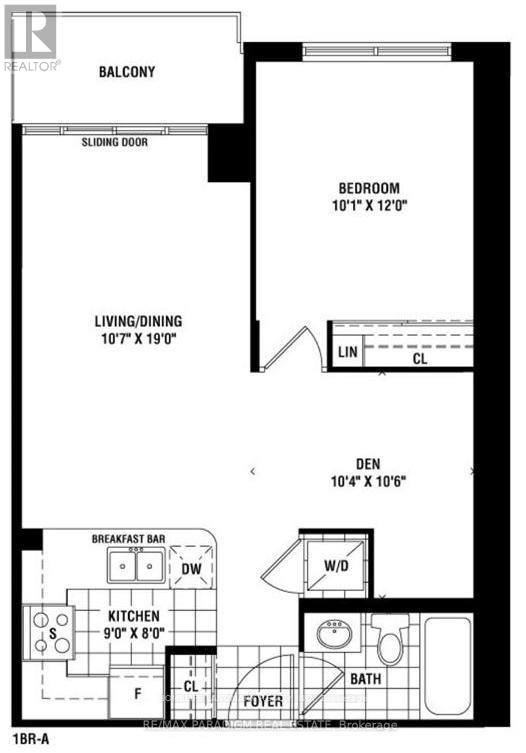705 - 19 Grand Trunk Crescent Toronto, Ontario M5J 3A3
$2,500 Monthly
This stunning condo isn't just a place to live, it's your launchpad to urban adventure. Unwind on your private balcony, sipping coffee with breathtaking city views. 19 Grand Trunk puts you right in the heart of Toronto's vibrant core just steps from world-class local attractions like the CN Tower and Ripley's Aquarium. Immerse yourself in Toronto's rich cultural scene with museums, art galleries, and theatres all within walking distance. Catch a Blue Jays game at Rogers Centre, or wander over to the nearby St Lawrence Market. From high-end boutiques to quirky vintage shops, explore the diverse shopping options at your doorstep. The PATH network, Toronto's underground pedestrian walkway, connects you to a world of shopping and stores downtown, putting retail therapy just an elevator ride away. Need a break from the buzz? Escape to nearby parks and green spaces. Take a stroll along the scenic waterfront, or stroll through Roundhouse Park. Plus, enjoy convenient access to transit, with Union Station only minutes away, putting the entire city at your fingertips. For drivers, access to the Gardiner is right outside your door, making commuting a breeze. This is more than a condo, it's a lifestyle. Don't miss your chance to live it! (id:60365)
Property Details
| MLS® Number | C12570224 |
| Property Type | Single Family |
| Community Name | Waterfront Communities C1 |
| AmenitiesNearBy | Public Transit |
| CommunityFeatures | Pets Allowed With Restrictions, Community Centre |
| Features | Balcony |
| PoolType | Indoor Pool |
Building
| BathroomTotal | 1 |
| BedroomsAboveGround | 1 |
| BedroomsBelowGround | 1 |
| BedroomsTotal | 2 |
| Age | 6 To 10 Years |
| Amenities | Security/concierge, Exercise Centre, Party Room, Sauna, Storage - Locker |
| Appliances | Dishwasher, Dryer, Microwave, Stove, Washer, Refrigerator |
| BasementType | None |
| CoolingType | Central Air Conditioning |
| ExteriorFinish | Brick |
| FlooringType | Laminate, Carpeted |
| HeatingFuel | Natural Gas |
| HeatingType | Forced Air |
| SizeInterior | 600 - 699 Sqft |
| Type | Apartment |
Parking
| Underground | |
| Garage |
Land
| Acreage | No |
| LandAmenities | Public Transit |
Rooms
| Level | Type | Length | Width | Dimensions |
|---|---|---|---|---|
| Flat | Living Room | 5.79 m | 3.26 m | 5.79 m x 3.26 m |
| Flat | Dining Room | 5.79 m | 3.26 m | 5.79 m x 3.26 m |
| Flat | Kitchen | 2.74 m | 2.44 m | 2.74 m x 2.44 m |
| Flat | Primary Bedroom | 3.66 m | 3.05 m | 3.66 m x 3.05 m |
| Flat | Den | 3.23 m | 3.17 m | 3.23 m x 3.17 m |
Molly Yang
Salesperson
7240 Woodbine Ave Unit 103
Markham, Ontario L3R 1A4


