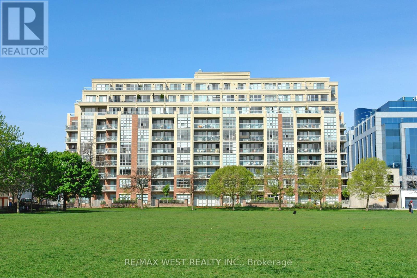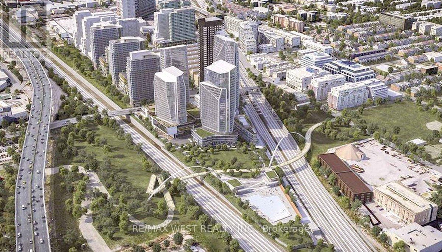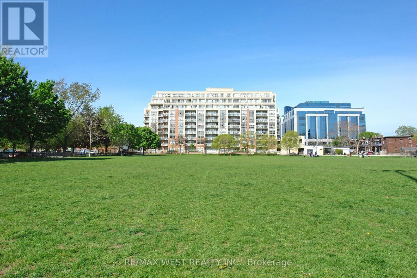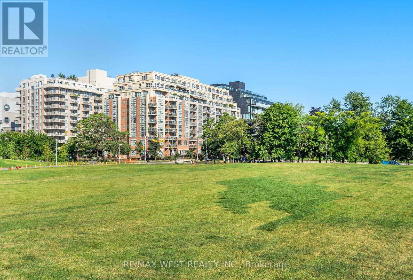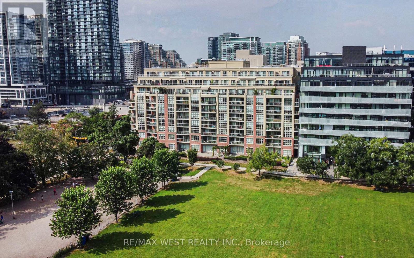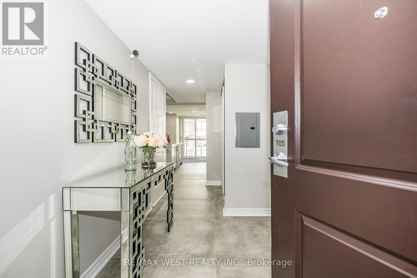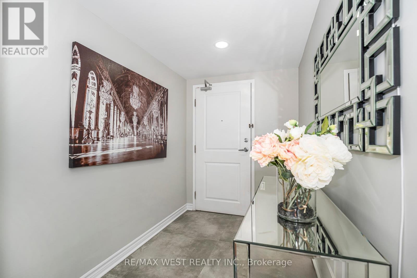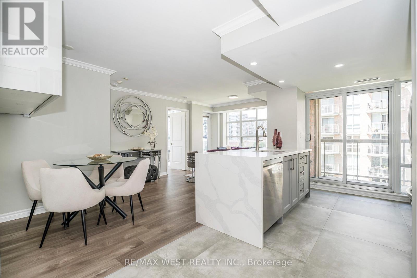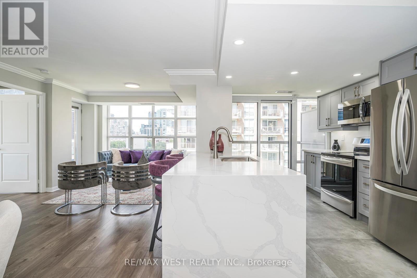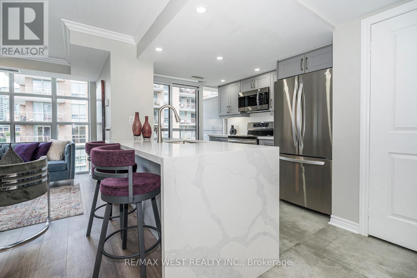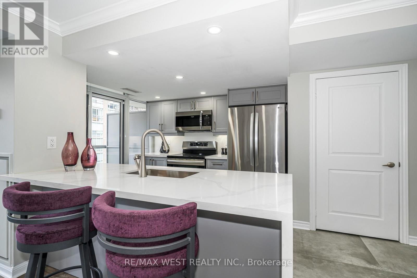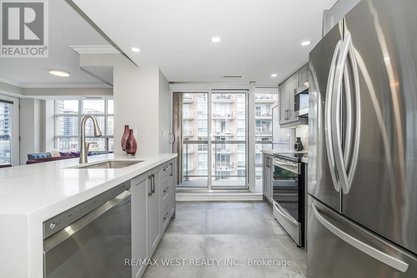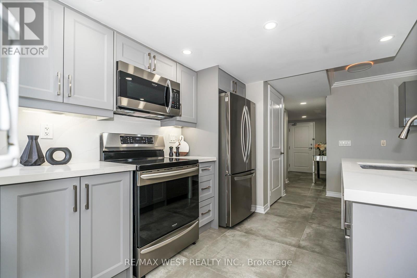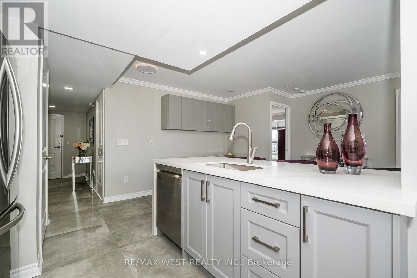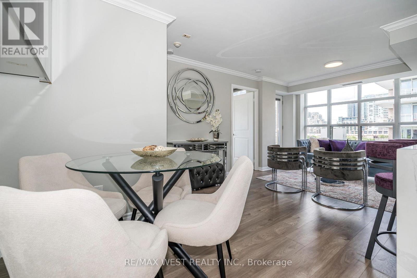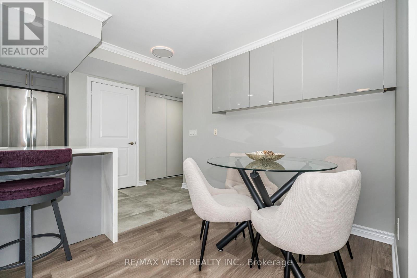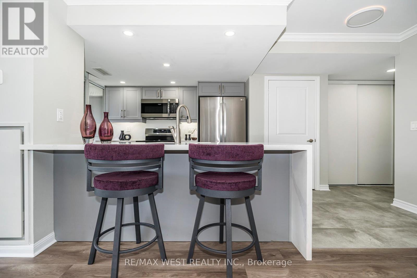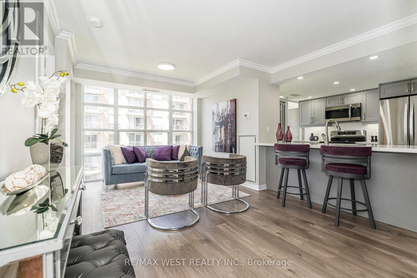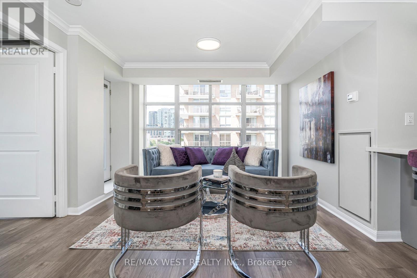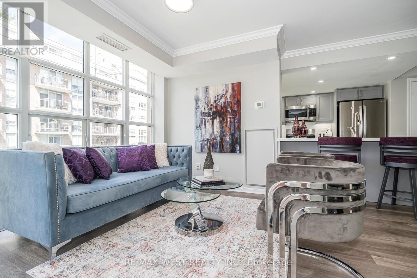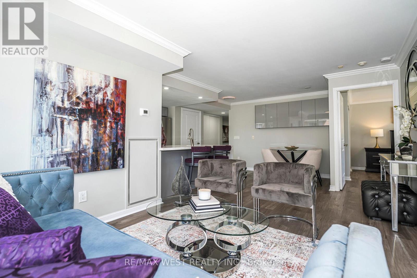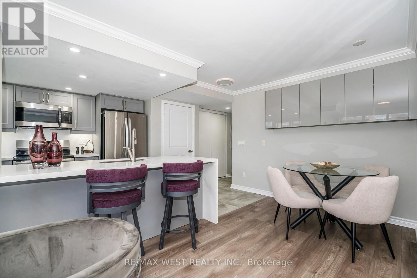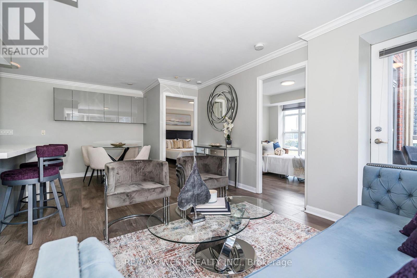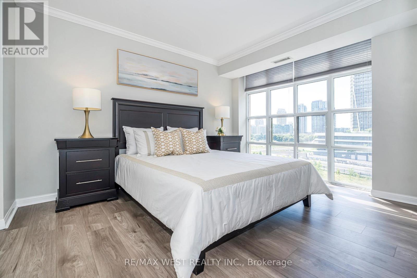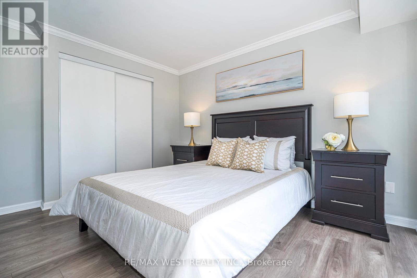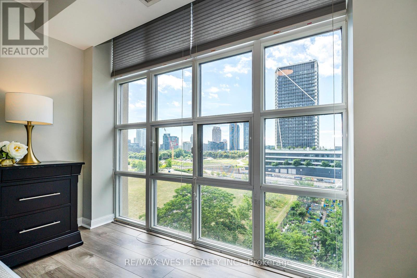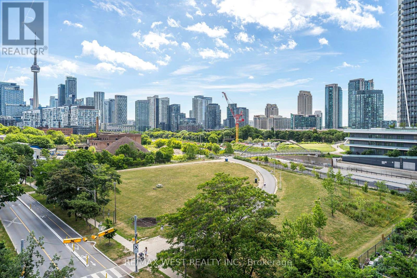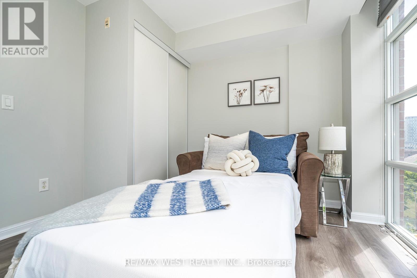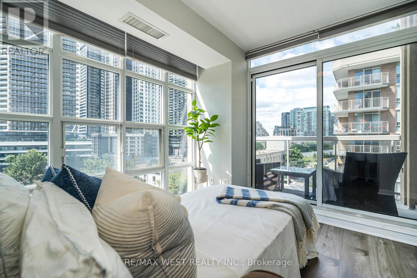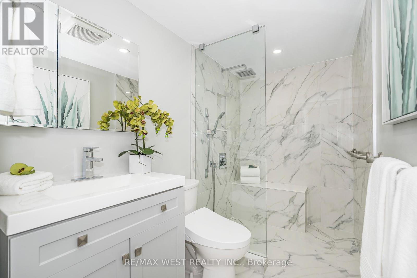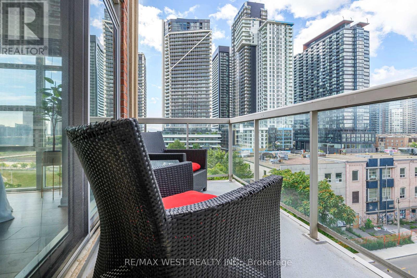705 - 15 Stafford Street Toronto, Ontario M5V 3X6
$799,000Maintenance, Common Area Maintenance, Heat, Insurance, Parking, Water
$584.79 Monthly
Maintenance, Common Area Maintenance, Heat, Insurance, Parking, Water
$584.79 MonthlyExperience Boutique Parkside Living Where Stanley Park Is Your "Backyard" ! Fully Renovated 2-Bedroom Southwest Corner Unit At Wellington On The Park! Approx. 840 Sq.Ft. Of Sun-Soaked Unit With Newer Flooring, Renovated Bathroom, Modern Renovated Kitchen With Quartz Counters & Newer Stainless Steel Appliances. One Of Two Private Balconies Capturing Garrison Creek Park Views. Stanley Park At The Back Of The Building, Complete With Dog Park, Tennis & Pickleball Courts, Baseball Diamond, Pool, Playgrounds. Planned Olympic-Sized Pool At Garrison Point Just Steps Away. Short Strolls To Trinity Bellwood, The Waterfront, Liberty Village, And King Wests Restaurants & Cafés. Everyday Convenience With Metro, No Frills, Longos, And Shoppers Drug Mart, Alongside Schools & Daycares. TTC Just Steps Away. The Future Ontario Line King/Bathurst Station Ensure Seamless Connectivity. The Unit Comes With Parking & Locker. A Rare Offering: Community-Driven Boutique Living In Torontos Most Dynamic Neighbourhood. (id:60365)
Property Details
| MLS® Number | C12387643 |
| Property Type | Single Family |
| Community Name | Niagara |
| AmenitiesNearBy | Park |
| CommunityFeatures | Pet Restrictions, Community Centre |
| Features | Balcony |
| ParkingSpaceTotal | 1 |
Building
| BathroomTotal | 1 |
| BedroomsAboveGround | 2 |
| BedroomsTotal | 2 |
| Amenities | Exercise Centre, Party Room, Visitor Parking, Storage - Locker |
| CoolingType | Central Air Conditioning |
| ExteriorFinish | Brick |
| FlooringType | Laminate |
| HeatingFuel | Natural Gas |
| HeatingType | Heat Pump |
| SizeInterior | 800 - 899 Sqft |
| Type | Apartment |
Parking
| Underground | |
| Garage |
Land
| Acreage | No |
| LandAmenities | Park |
Rooms
| Level | Type | Length | Width | Dimensions |
|---|---|---|---|---|
| Main Level | Living Room | 6.3 m | 3.28 m | 6.3 m x 3.28 m |
| Main Level | Dining Room | 6.3 m | 3.28 m | 6.3 m x 3.28 m |
| Main Level | Kitchen | 2.9 m | 2.95 m | 2.9 m x 2.95 m |
| Main Level | Primary Bedroom | 3.6 m | 4.04 m | 3.6 m x 4.04 m |
| Main Level | Bedroom 2 | 3.05 m | 3.17 m | 3.05 m x 3.17 m |
https://www.realtor.ca/real-estate/28828243/705-15-stafford-street-toronto-niagara-niagara
Robert Annau
Broker
Luda Zakharchuk
Salesperson

