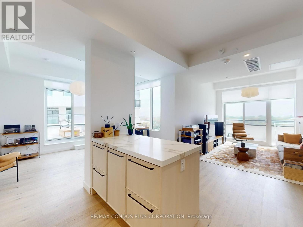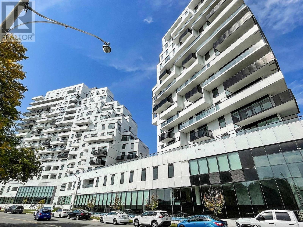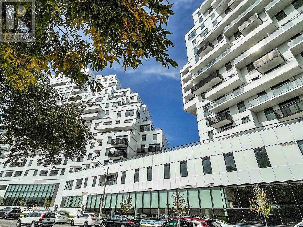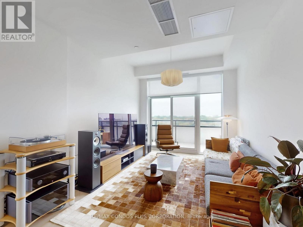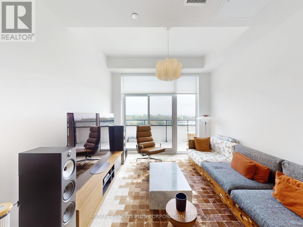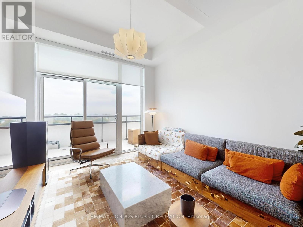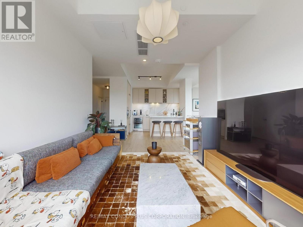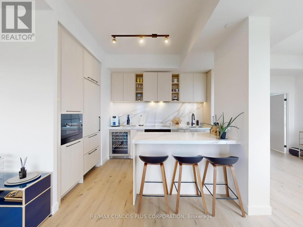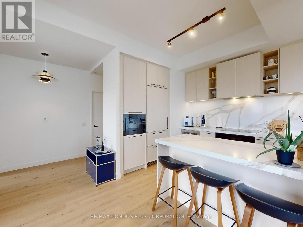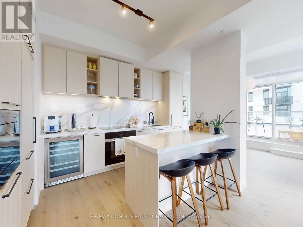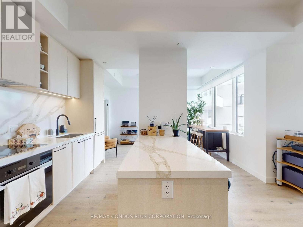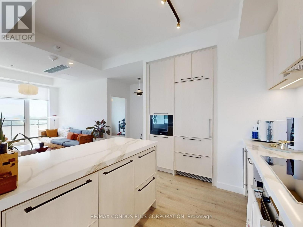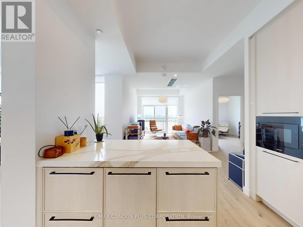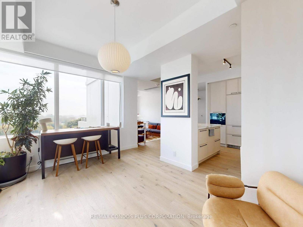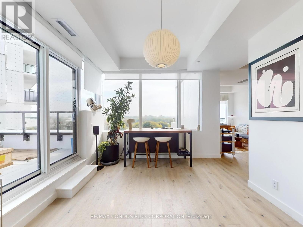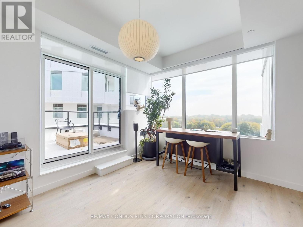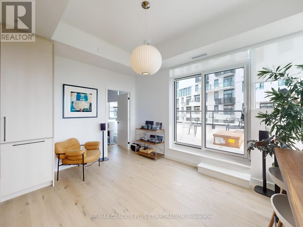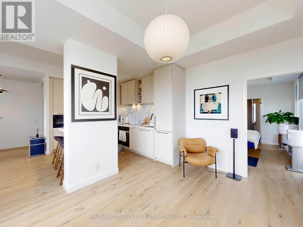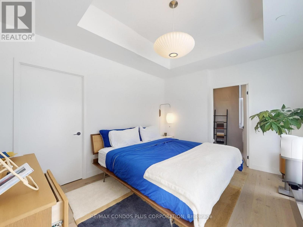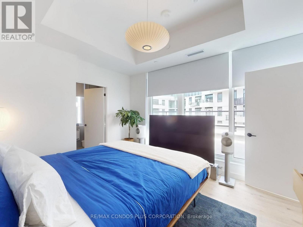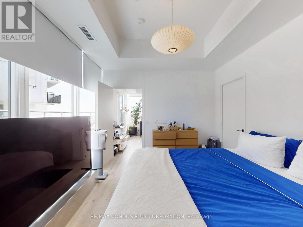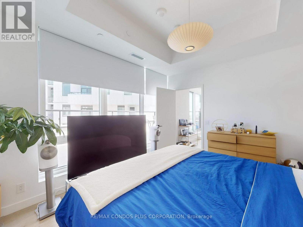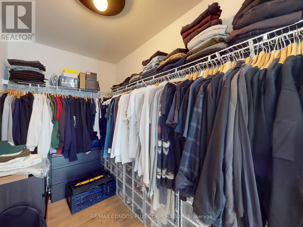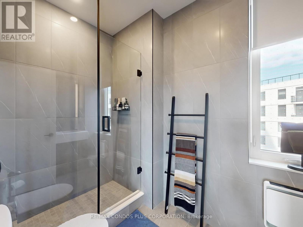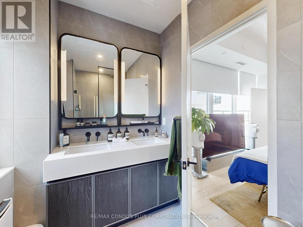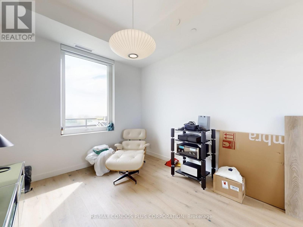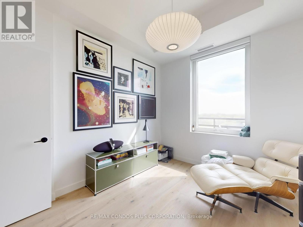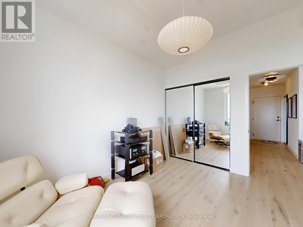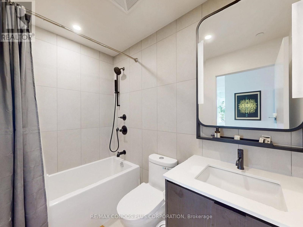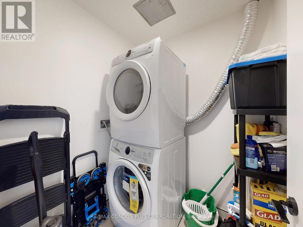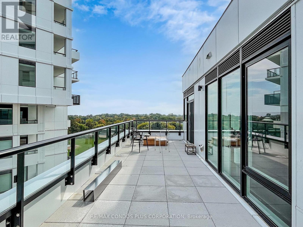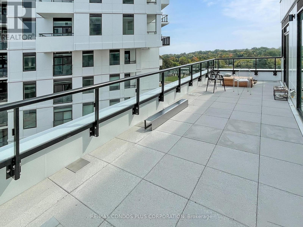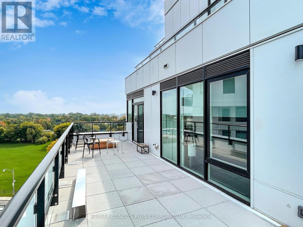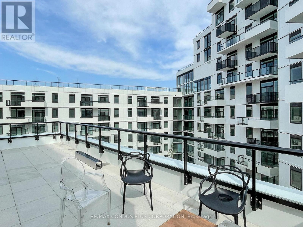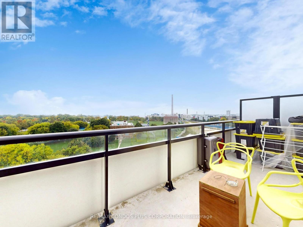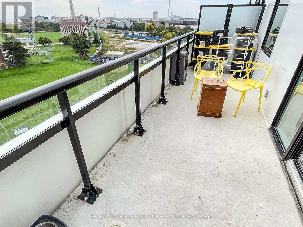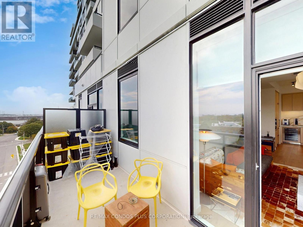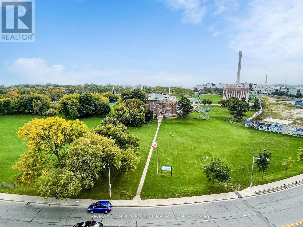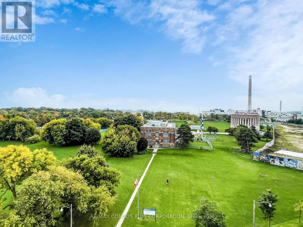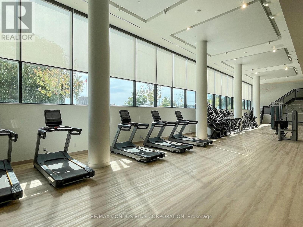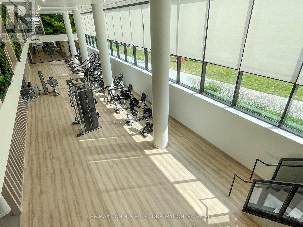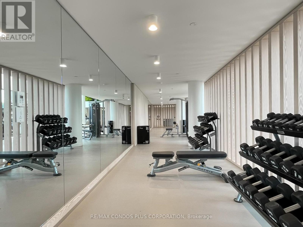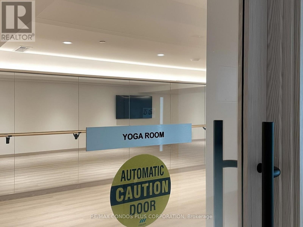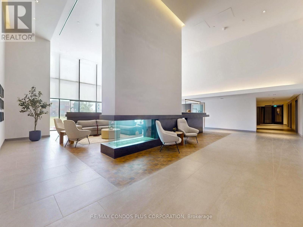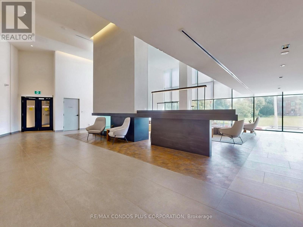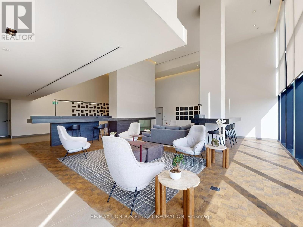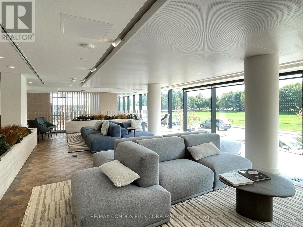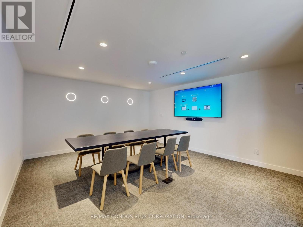705 - 1050 Eastern Avenue Toronto, Ontario M4L 0B7
$5,000 Monthly
Be first to live in this stylish 2-bed, 2-bath residence at Queen & Ashbridge! Corner unit with 1140 sf of interior space, wonderful open concept floor plan, large south facing balcony with open and unobstructed park and lake views, and huge 331 sf terrace off dining room, perfect for indoor/outdoor entertaining. Modern interior with wide plank laminate flooring throughout, floor-to-ceiling windows, and 9 ft smooth finished ceilings. Large, beautifully appointed kitchen with loads of storage space, centre island, stone counters, and mix of integrated and stainless steel appliances . Spacious primary bedroom features a walk-in closet and spa-like 4-pc ensuite with double sinks. Steps to Woodbine Park, Woodbine Beach, and Ashbridges Bay Marina. Queen Streetcar is right outside the front door, along with countless restaurants, cafes, and shops. Enjoy premium amenities, including a warm welcoming lobby with concierge service, lounge, co-working space, roof terrace, and 5000 sq. ft. fitness centre complete with yoga and spin studios, steam rooms, and spa-style change areas. (id:60365)
Property Details
| MLS® Number | E12445819 |
| Property Type | Single Family |
| Community Name | Greenwood-Coxwell |
| AmenitiesNearBy | Beach, Marina, Park, Public Transit |
| CommunityFeatures | Pets Not Allowed |
| Features | Carpet Free, In Suite Laundry |
| ParkingSpaceTotal | 1 |
| ViewType | Lake View |
Building
| BathroomTotal | 2 |
| BedroomsAboveGround | 2 |
| BedroomsTotal | 2 |
| Amenities | Security/concierge, Exercise Centre, Party Room, Sauna, Visitor Parking, Storage - Locker |
| Appliances | Oven - Built-in, Range, Dishwasher, Dryer, Microwave, Oven, Washer, Window Coverings, Refrigerator |
| BasementType | None |
| CoolingType | Central Air Conditioning |
| ExteriorFinish | Concrete |
| FireProtection | Security System |
| FlooringType | Laminate |
| HeatingFuel | Natural Gas |
| HeatingType | Forced Air |
| SizeInterior | 1000 - 1199 Sqft |
| Type | Apartment |
Parking
| Underground | |
| Garage |
Land
| Acreage | No |
| LandAmenities | Beach, Marina, Park, Public Transit |
| SurfaceWater | Lake/pond |
Rooms
| Level | Type | Length | Width | Dimensions |
|---|---|---|---|---|
| Flat | Living Room | 3.51 m | 3.25 m | 3.51 m x 3.25 m |
| Flat | Dining Room | 4.17 m | 3.3 m | 4.17 m x 3.3 m |
| Flat | Kitchen | 4.17 m | 2.7 m | 4.17 m x 2.7 m |
| Flat | Primary Bedroom | 3.96 m | 3.78 m | 3.96 m x 3.78 m |
| Flat | Bedroom 2 | 3.51 m | 3.05 m | 3.51 m x 3.05 m |
Francesco Jr. Lardi
Broker
45 Harbour Square
Toronto, Ontario M5J 2G4

