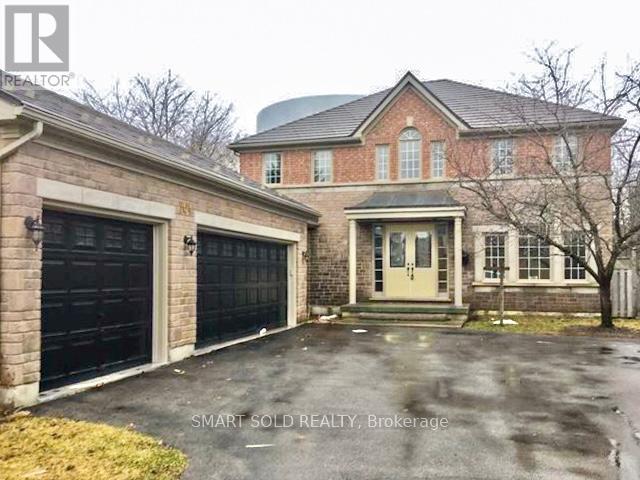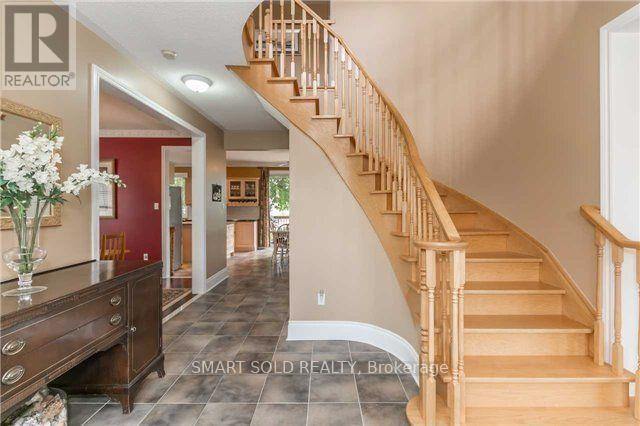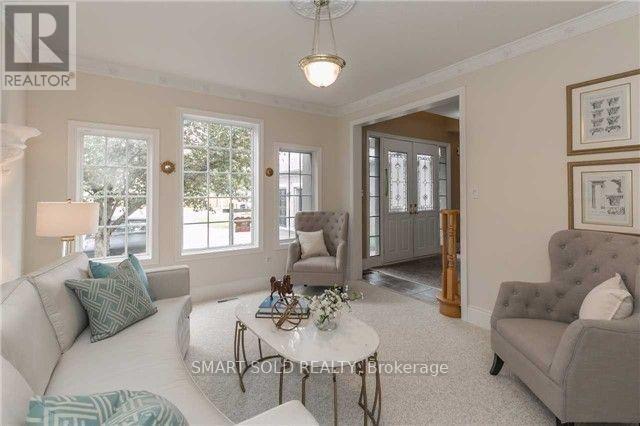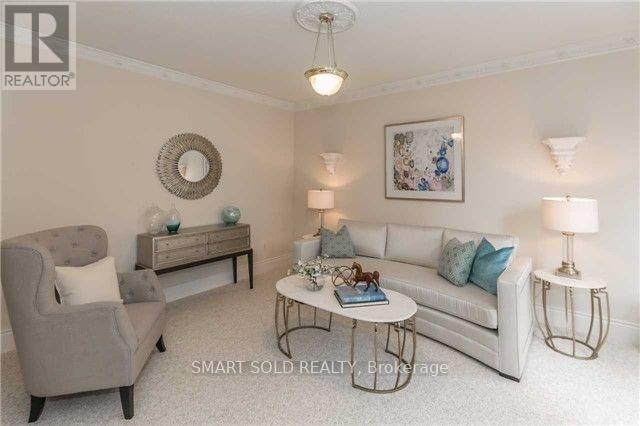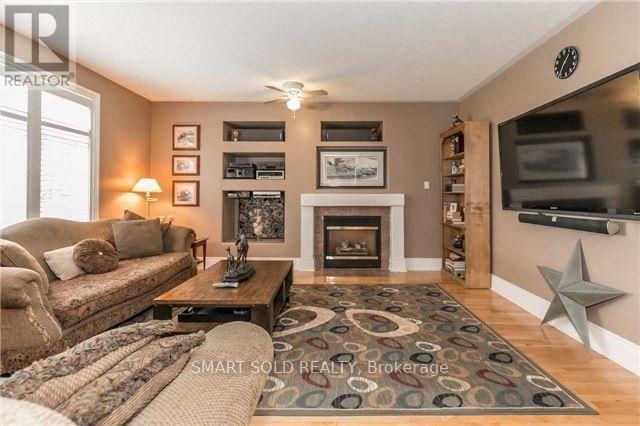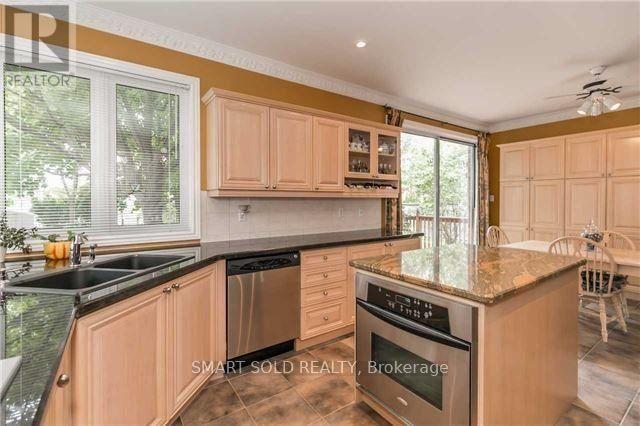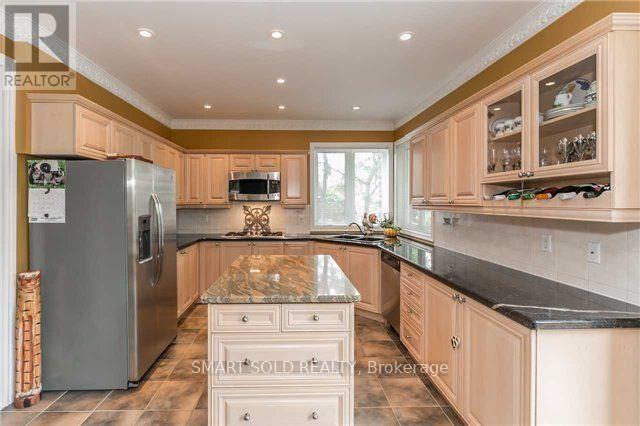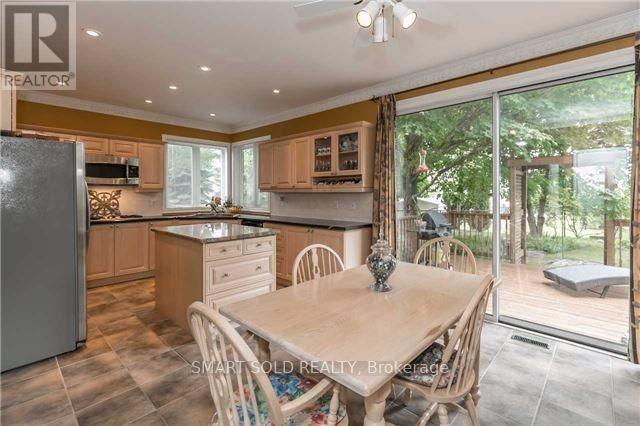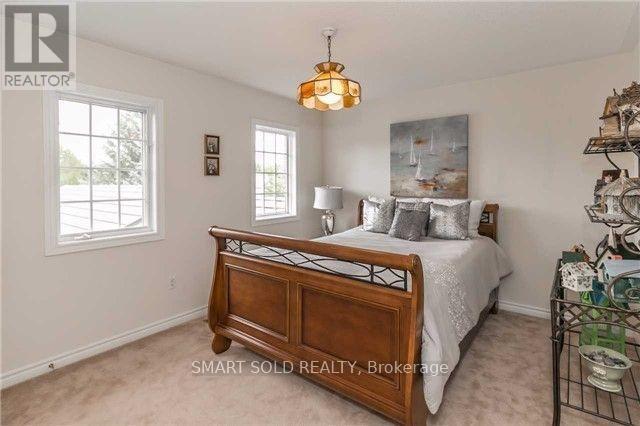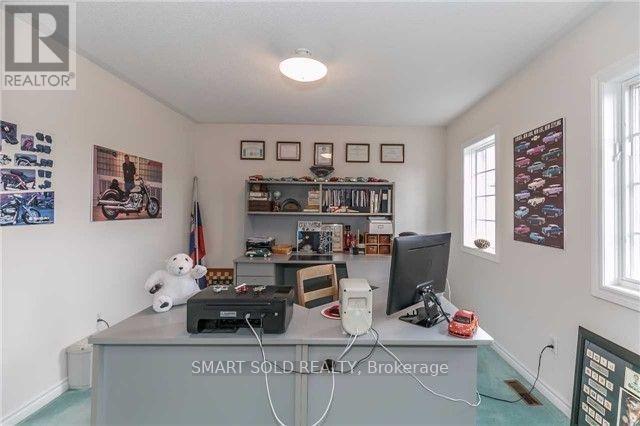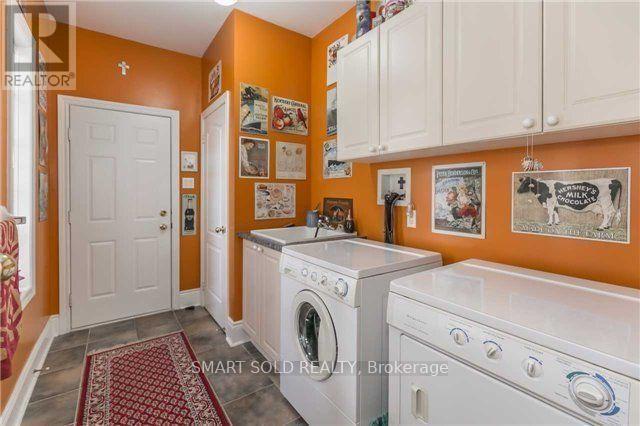704 Foxcroft Boulevard Newmarket, Ontario L3X 1N2
$3,950 Monthly
One of only two Cypress Models ever built, this impressive stone-and-brick 4-bedroom home in prestigious Stonehaven offers close to 3,000 sq ft of living space and a rare 3-car heated garage with a dedicated workshop area.Showcasing premium craftsmanship throughout, the home features elegant plaster cornice mouldings, an art niche, oak staircase, and a 50-year transferable steel roof. Additional upgrades include a marble-floor powder room, copper front overhang, and rear windows.The gourmet kitchen is finished with granite countertops, pantry, built-in oven, gas cooktop, and opens to a private patio that backs onto the park - an ideal setting for everyday living and entertaining. (id:60365)
Property Details
| MLS® Number | N12584442 |
| Property Type | Single Family |
| Community Name | Stonehaven-Wyndham |
| AmenitiesNearBy | Park, Schools |
| CommunityFeatures | Community Centre |
| Features | Wooded Area |
| ParkingSpaceTotal | 13 |
Building
| BathroomTotal | 3 |
| BedroomsAboveGround | 4 |
| BedroomsTotal | 4 |
| BasementDevelopment | Unfinished |
| BasementType | N/a (unfinished) |
| ConstructionStyleAttachment | Detached |
| CoolingType | Central Air Conditioning |
| ExteriorFinish | Brick, Stone |
| FireplacePresent | Yes |
| FlooringType | Hardwood, Carpeted, Laminate, Ceramic |
| FoundationType | Concrete |
| HalfBathTotal | 1 |
| HeatingFuel | Natural Gas |
| HeatingType | Forced Air |
| StoriesTotal | 2 |
| SizeInterior | 2500 - 3000 Sqft |
| Type | House |
| UtilityWater | Municipal Water |
Parking
| Attached Garage | |
| Garage |
Land
| Acreage | No |
| FenceType | Fenced Yard |
| LandAmenities | Park, Schools |
| Sewer | Sanitary Sewer |
| SizeDepth | 165 Ft |
| SizeFrontage | 78 Ft ,9 In |
| SizeIrregular | 78.8 X 165 Ft |
| SizeTotalText | 78.8 X 165 Ft |
Rooms
| Level | Type | Length | Width | Dimensions |
|---|---|---|---|---|
| Second Level | Primary Bedroom | 4.57 m | 4.57 m | 4.57 m x 4.57 m |
| Second Level | Bedroom 2 | 3.74 m | 3.68 m | 3.74 m x 3.68 m |
| Second Level | Bedroom 3 | 3.74 m | 3.41 m | 3.74 m x 3.41 m |
| Second Level | Bedroom 4 | 3.75 m | 4 m | 3.75 m x 4 m |
| Main Level | Kitchen | 6.76 m | 3.76 m | 6.76 m x 3.76 m |
| Main Level | Family Room | 4.55 m | 4.87 m | 4.55 m x 4.87 m |
| Main Level | Dining Room | 3.71 m | 3.99 m | 3.71 m x 3.99 m |
| Main Level | Living Room | 4.49 m | 3.71 m | 4.49 m x 3.71 m |
| Main Level | Laundry Room | 3.38 m | 1.98 m | 3.38 m x 1.98 m |
John Qian
Salesperson
275 Renfrew Dr Unit 106
Markham, Ontario L3R 0C8

