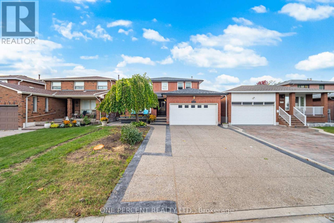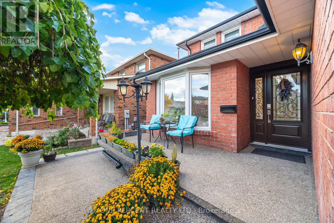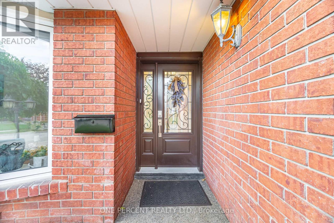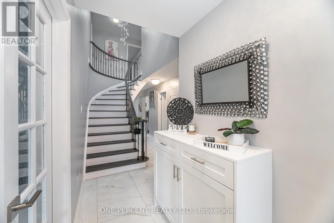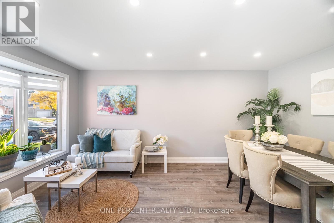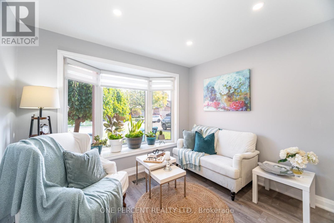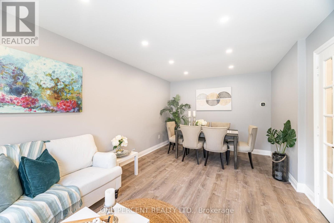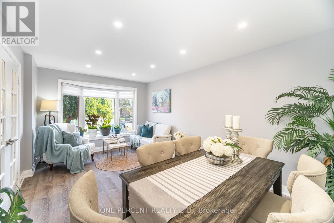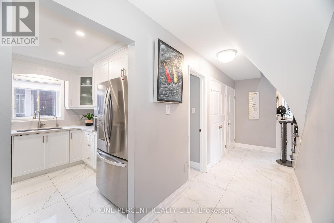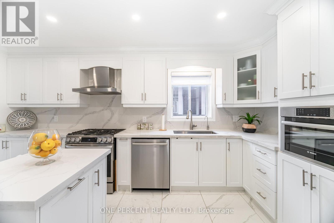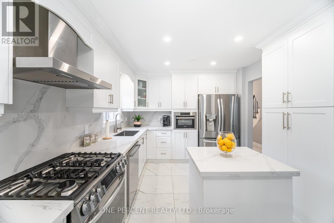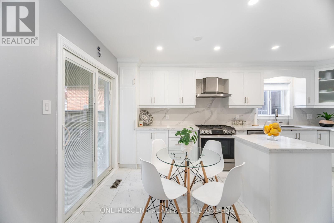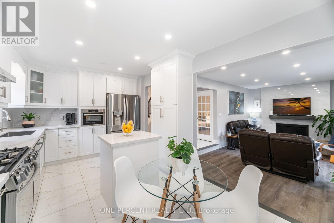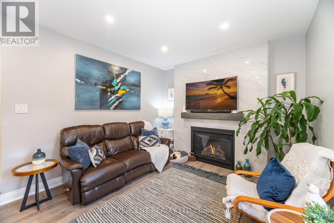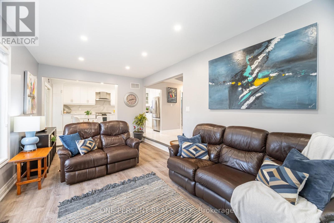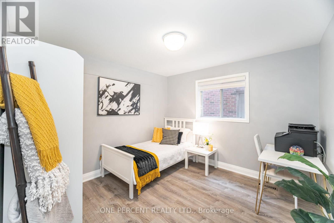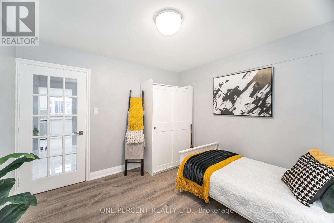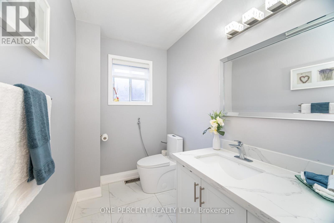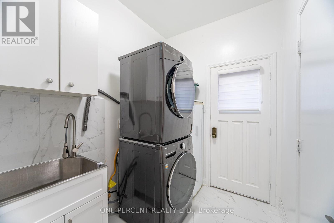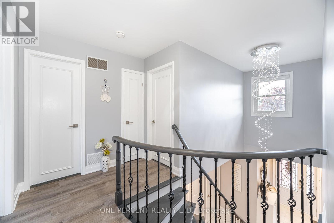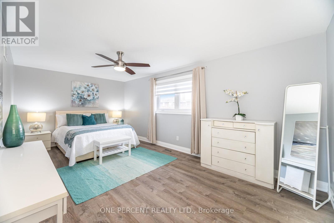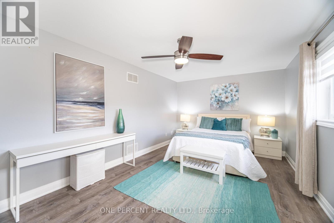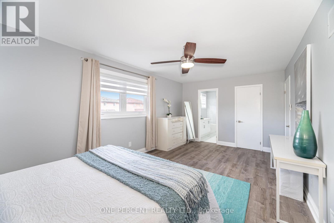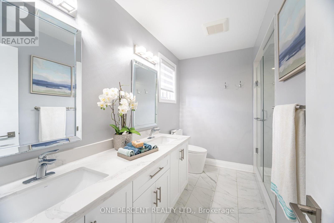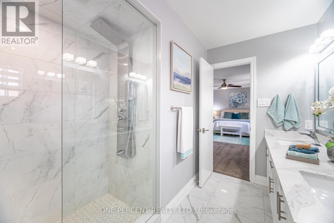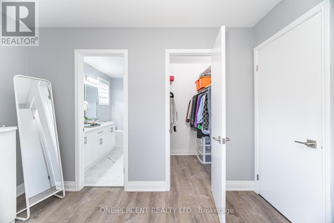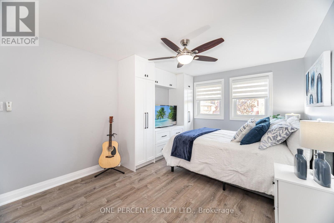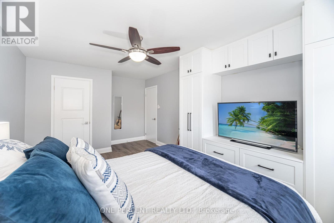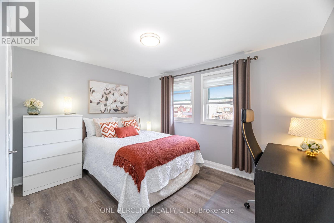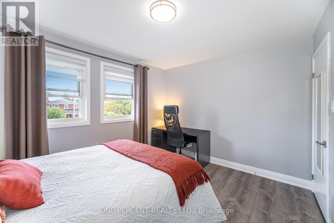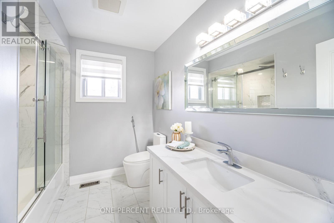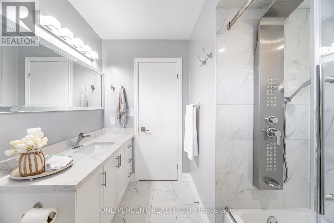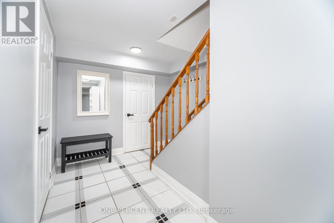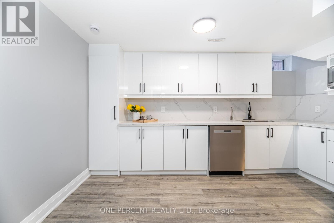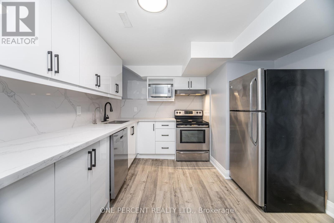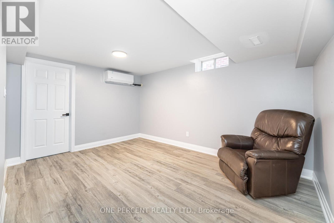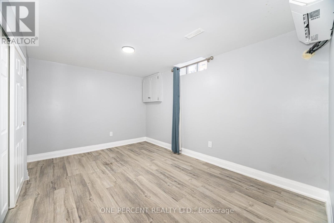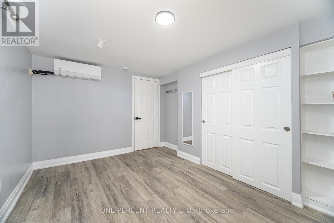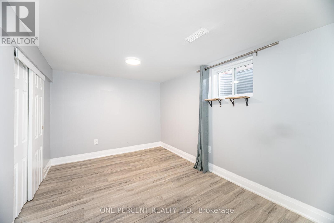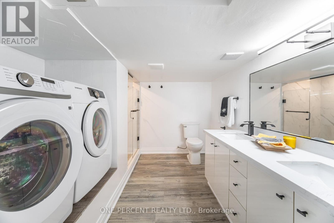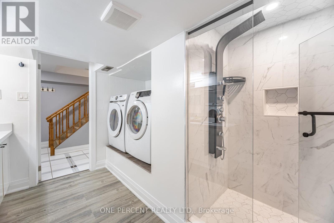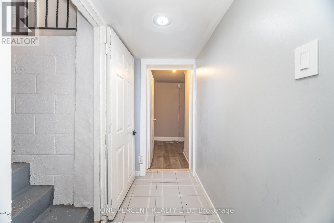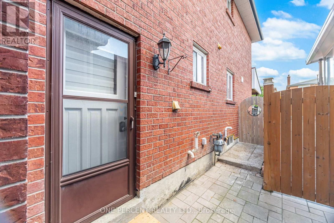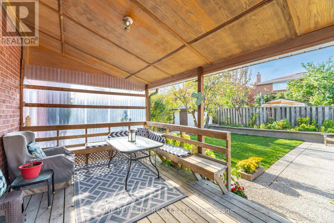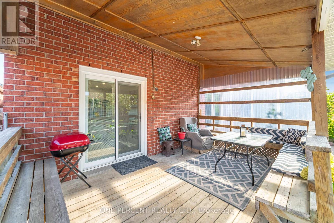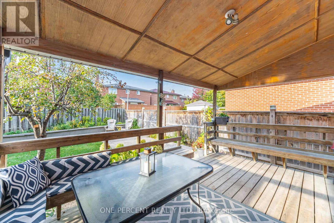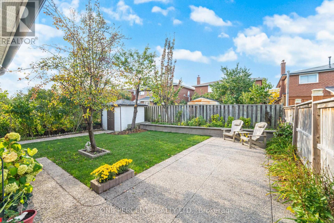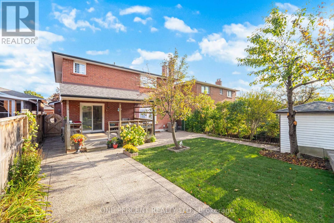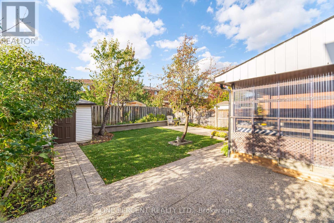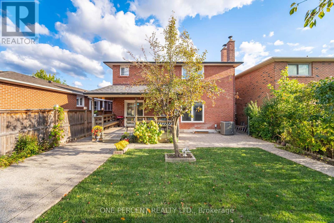704 Bookham Crescent Mississauga, Ontario L4Z 1T9
$1,449,900
Just like a brand-new home, Top-to-bottom upgraded 4+2 Bedroom and 3.2 Bath Detached home, located in the heart of Mississauga, nestled amongst prestigious, custom-built luxury homes! Approximately 250K invested. High ceiling entrance with gorgeous Chandeliers, Circular Stairs, Bright Living and Dining Room. Separate family room with a gas Fireplace. A large powder room can easily be turned into 3 pc bath. Office /bedroom on main floor. White modern kitchen with a Gas stove, a Central island, stainless steel Appliances and a walkout to a large, covered deck. Stamp concrete driveway with 6-car parking, porch, and backyard: Upgrade smooth ceilings, light fixtures, Zebra Blind and luxury vinyl flooring throughout the house. Main floor, Laundry room, and direct garage access. Master Bedroom with 4 pc Ensuite and a walk-in closet. Separate entrance to a two-bedroom basement with a full kitchen, Living room, dining room, renovated 4 pc bathroom, and laundry. Perfect for an in-law suite or Rental Income. The backyard is your private oasis with lush fruit trees and perennial flowers. Ideally located near major highways 403, 401, QEW, SQ1 & GO. Schools, parks, restaurants, shopping, Sheridan College, and public transit. The upgrade list is too long; ask for details. Move-in Ready home. Don't miss out on this gorgeous home. Book your visit today! (id:60365)
Open House
This property has open houses!
2:00 pm
Ends at:4:00 pm
2:00 pm
Ends at:4:00 pm
Property Details
| MLS® Number | W12477572 |
| Property Type | Single Family |
| Community Name | Rathwood |
| Features | Carpet Free, In-law Suite |
| ParkingSpaceTotal | 6 |
Building
| BathroomTotal | 4 |
| BedroomsAboveGround | 4 |
| BedroomsBelowGround | 2 |
| BedroomsTotal | 6 |
| Age | 31 To 50 Years |
| Amenities | Fireplace(s) |
| Appliances | Garage Door Opener Remote(s), Central Vacuum, Water Heater - Tankless, Water Heater, Water Purifier, Water Softener |
| BasementDevelopment | Finished |
| BasementFeatures | Separate Entrance |
| BasementType | N/a, N/a (finished) |
| ConstructionStyleAttachment | Detached |
| CoolingType | Central Air Conditioning |
| ExteriorFinish | Brick |
| FireProtection | Smoke Detectors |
| FireplacePresent | Yes |
| FireplaceTotal | 1 |
| FlooringType | Ceramic, Vinyl |
| FoundationType | Concrete |
| HalfBathTotal | 1 |
| HeatingFuel | Natural Gas |
| HeatingType | Forced Air |
| StoriesTotal | 2 |
| SizeInterior | 2000 - 2500 Sqft |
| Type | House |
| UtilityWater | Municipal Water |
Parking
| Attached Garage | |
| Garage |
Land
| Acreage | No |
| Sewer | Sanitary Sewer |
| SizeDepth | 115 Ft ,2 In |
| SizeFrontage | 40 Ft |
| SizeIrregular | 40 X 115.2 Ft |
| SizeTotalText | 40 X 115.2 Ft |
| ZoningDescription | R-4 |
Rooms
| Level | Type | Length | Width | Dimensions |
|---|---|---|---|---|
| Second Level | Bathroom | Measurements not available | ||
| Second Level | Bathroom | Measurements not available | ||
| Second Level | Primary Bedroom | 9.2 m | 3.45 m | 9.2 m x 3.45 m |
| Second Level | Bedroom 3 | 5.35 m | 3.4 m | 5.35 m x 3.4 m |
| Second Level | Bedroom 4 | 3.2 m | 4.5 m | 3.2 m x 4.5 m |
| Basement | Bedroom 5 | 4.1 m | 2.85 m | 4.1 m x 2.85 m |
| Basement | Bedroom | 3.7 m | 4 m | 3.7 m x 4 m |
| Basement | Kitchen | 4.3 m | 2.8 m | 4.3 m x 2.8 m |
| Basement | Bathroom | 3.2 m | 280 m | 3.2 m x 280 m |
| Basement | Living Room | 4.3 m | 3.11 m | 4.3 m x 3.11 m |
| Main Level | Foyer | 2.12 m | 3 m | 2.12 m x 3 m |
| Main Level | Bathroom | Measurements not available | ||
| Main Level | Living Room | 5.55 m | 3.3 m | 5.55 m x 3.3 m |
| Main Level | Dining Room | 5.55 m | 3.3 m | 5.55 m x 3.3 m |
| Main Level | Family Room | 7 m | 3.35 m | 7 m x 3.35 m |
| Main Level | Kitchen | 5.35 m | 3.9 m | 5.35 m x 3.9 m |
| Main Level | Bedroom | 3.3 m | 3.3 m | 3.3 m x 3.3 m |
https://www.realtor.ca/real-estate/29022881/704-bookham-crescent-mississauga-rathwood-rathwood
Mina Demir
Salesperson
300 John St Unit 607
Thornhill, Ontario L3T 5W4

