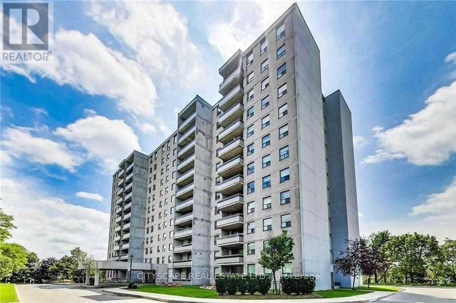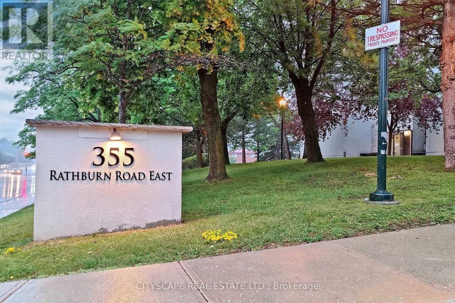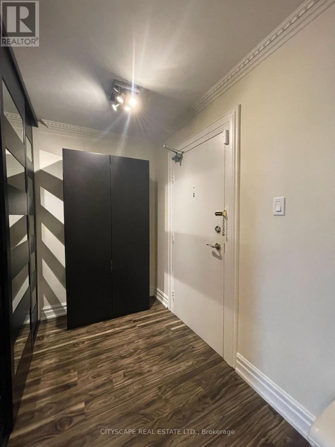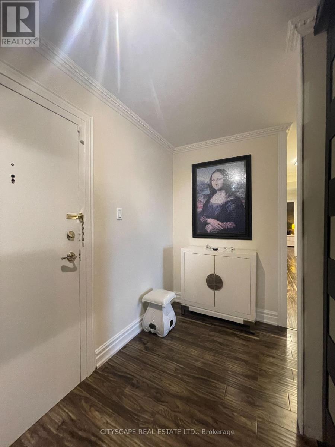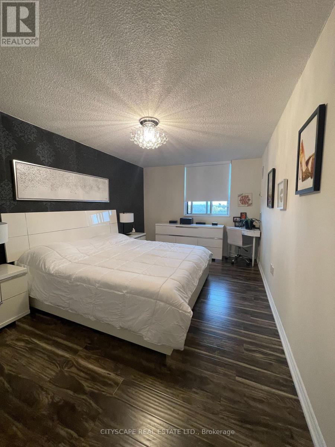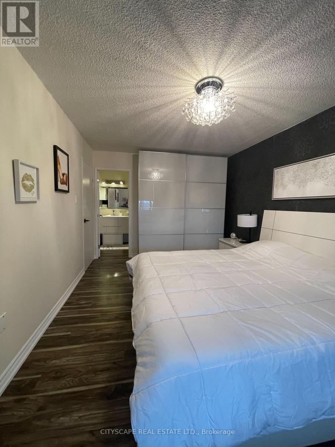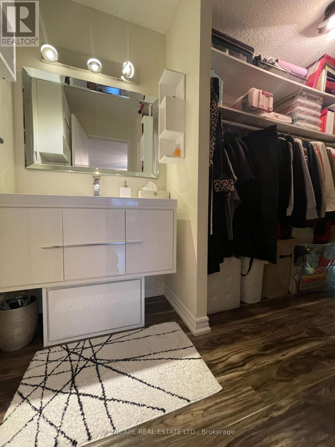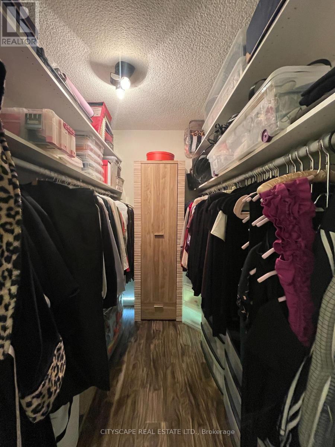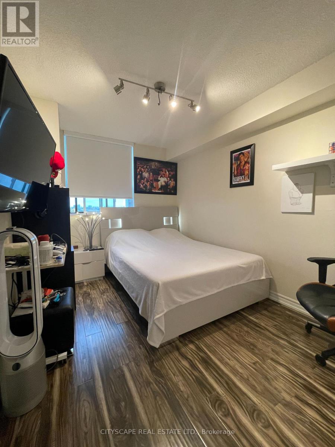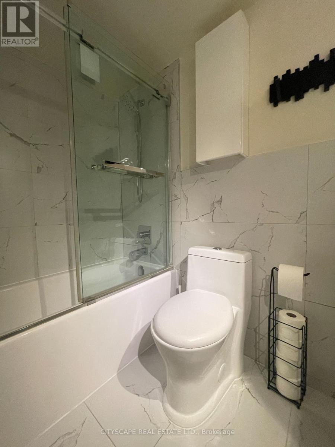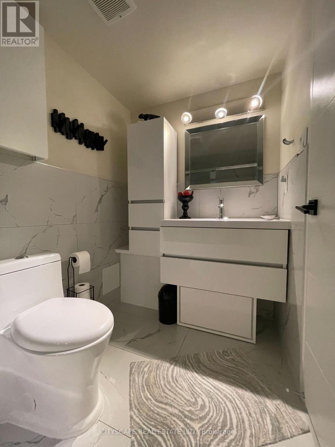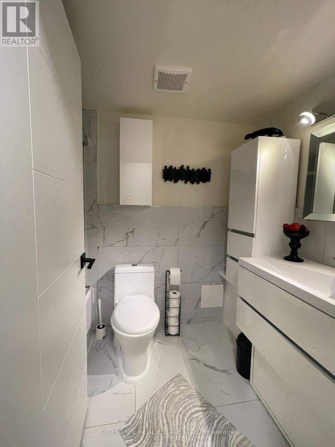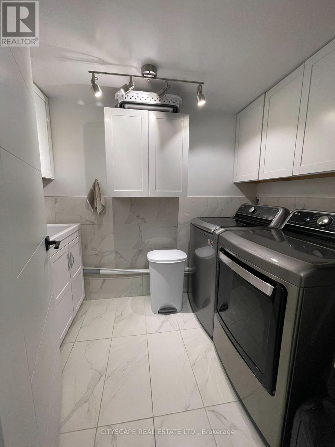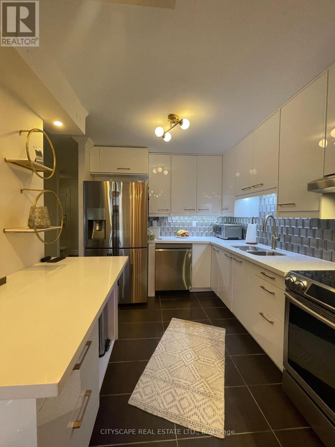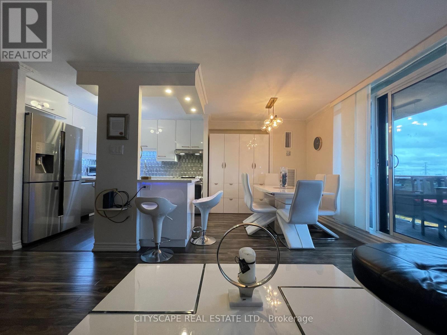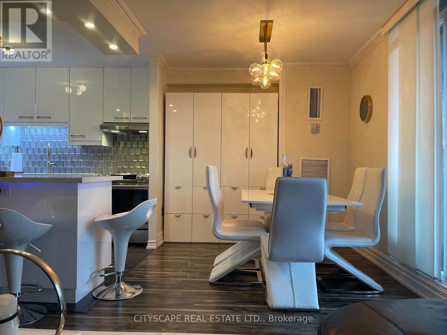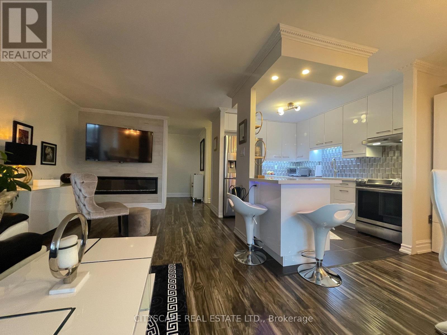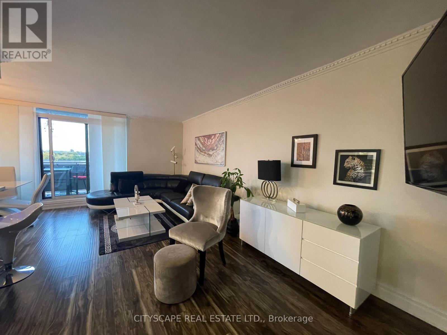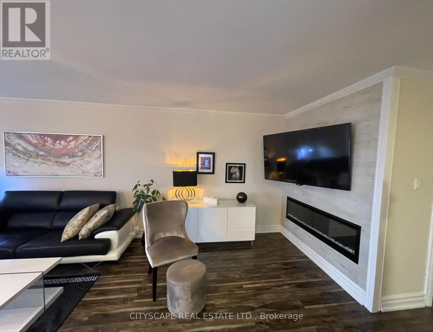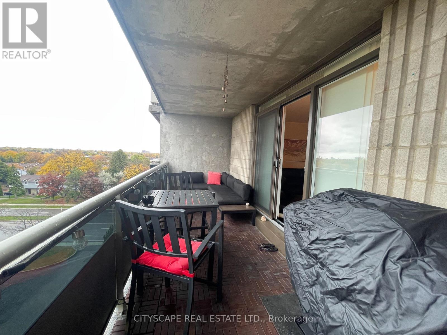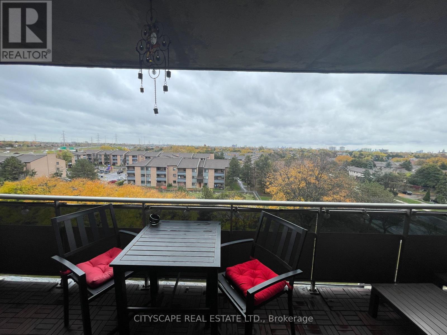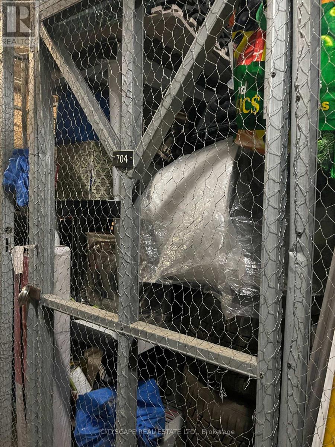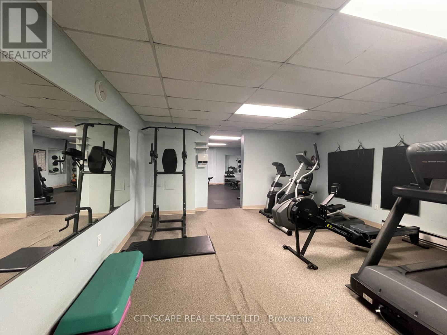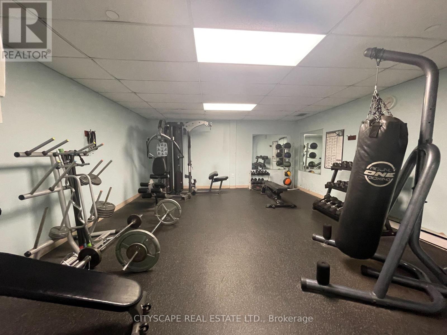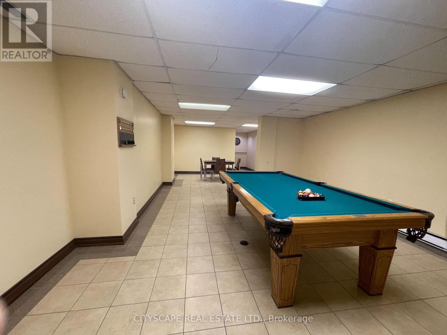704 - 355 Rathburn Road E Mississauga, Ontario L4Z 1H4
$599,000Maintenance, Heat, Electricity, Water, Common Area Maintenance, Parking, Insurance
$1,050.52 Monthly
Maintenance, Heat, Electricity, Water, Common Area Maintenance, Parking, Insurance
$1,050.52 MonthlyStunning 2-bedroom condo, contemporary entryway with built-in storage and elegant finishes. Fully renovated modern kitchen with glossy white cabinetry, quartz countertops, stainless steel appliances, sleek backsplash, and breakfast bar with pendant lighting. Open concept living, bright and spacious living/dining area featuring updated lighting, crown mouldings, and a walk-out to a large private balcony with unobstructed views, perfect for relaxing or entertaining. Renovated 4-piece bath featuring marble-inspired tile, modern vanity with ample storage, and elegant lighting. Spacious master bedroom with walk in closet and one piece ensuite bathroom. Laundry room features full-size front-loading washer and dryer, upgraded cabinetry, and laundry sink for added convenience. Well-maintained building surrounded by mature trees and green spaces. Ample parking and convenient access to major highways, transit, shopping, and schools. (id:60365)
Property Details
| MLS® Number | W12496724 |
| Property Type | Single Family |
| Community Name | Rathwood |
| CommunityFeatures | Pets Allowed With Restrictions |
| Features | Balcony, Carpet Free |
| ParkingSpaceTotal | 2 |
Building
| BathroomTotal | 2 |
| BedroomsAboveGround | 2 |
| BedroomsTotal | 2 |
| Amenities | Fireplace(s), Storage - Locker |
| Appliances | Dishwasher, Dryer, Stove, Washer, Window Coverings, Refrigerator |
| BasementType | None |
| CoolingType | Central Air Conditioning |
| ExteriorFinish | Brick, Concrete |
| FireplacePresent | Yes |
| FireplaceTotal | 1 |
| FlooringType | Laminate, Ceramic |
| HalfBathTotal | 1 |
| HeatingFuel | Natural Gas |
| HeatingType | Forced Air |
| SizeInterior | 1000 - 1199 Sqft |
| Type | Apartment |
Parking
| Underground | |
| Garage |
Land
| Acreage | No |
Rooms
| Level | Type | Length | Width | Dimensions |
|---|---|---|---|---|
| Flat | Living Room | 6.4 m | 3.4 m | 6.4 m x 3.4 m |
| Flat | Dining Room | 2.72 m | 2.52 m | 2.72 m x 2.52 m |
| Flat | Kitchen | 3.07 m | 2.6 m | 3.07 m x 2.6 m |
| Flat | Primary Bedroom | 5.14 m | 3.13 m | 5.14 m x 3.13 m |
| Flat | Bedroom 2 | 3.35 m | 2.72 m | 3.35 m x 2.72 m |
| Flat | Foyer | 3 m | 1.46 m | 3 m x 1.46 m |
| Flat | Laundry Room | 2.62 m | 1.74 m | 2.62 m x 1.74 m |
https://www.realtor.ca/real-estate/29054124/704-355-rathburn-road-e-mississauga-rathwood-rathwood
Nenad Rakulj
Salesperson
885 Plymouth Dr #2
Mississauga, Ontario L5V 0B5

