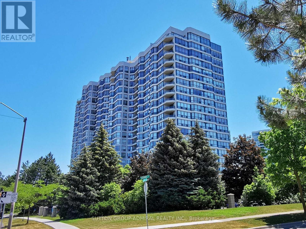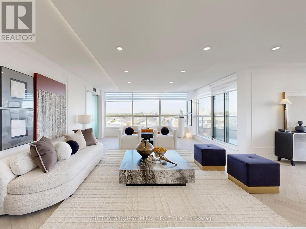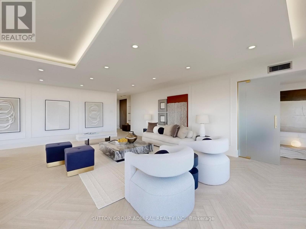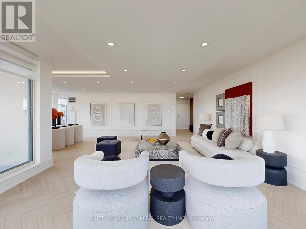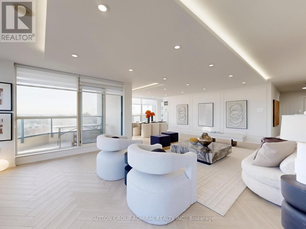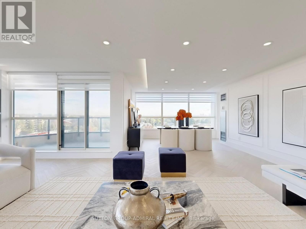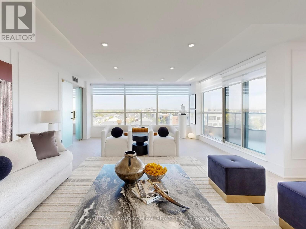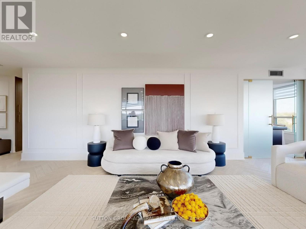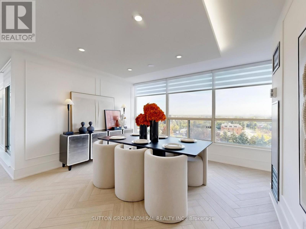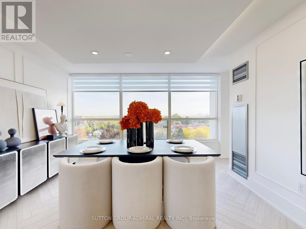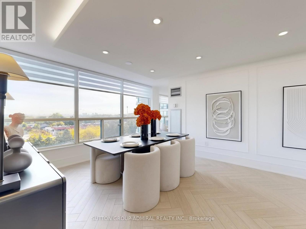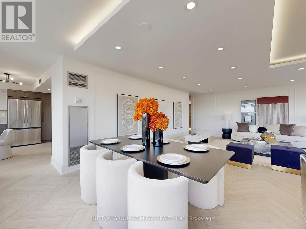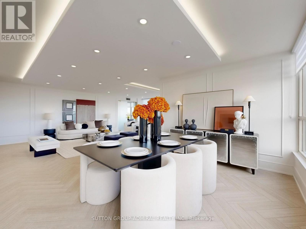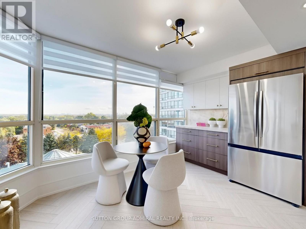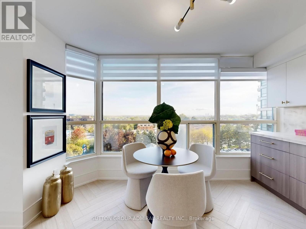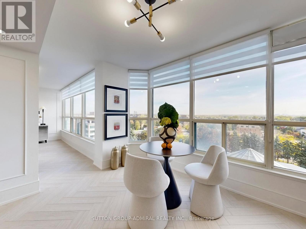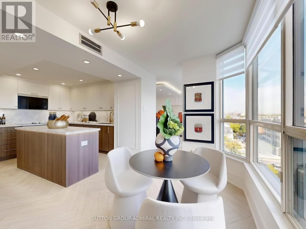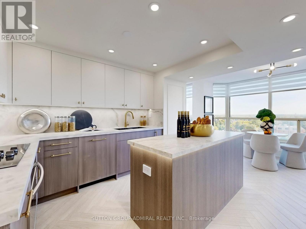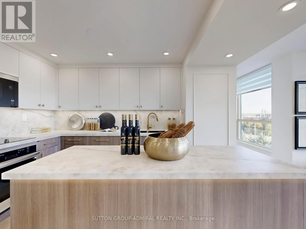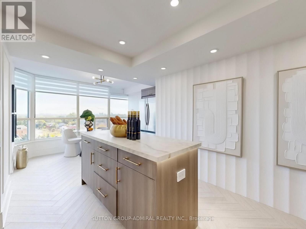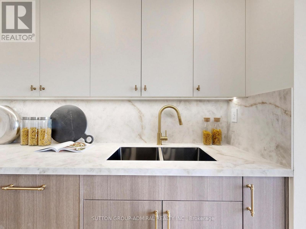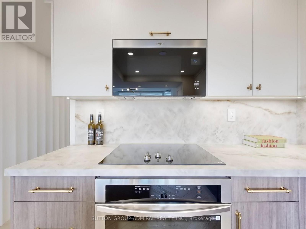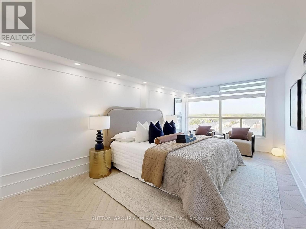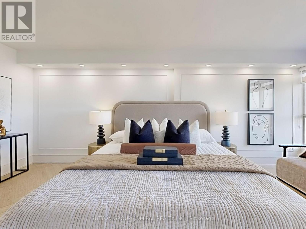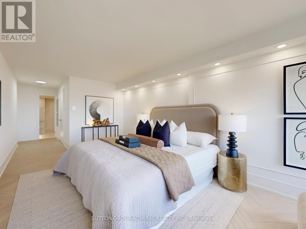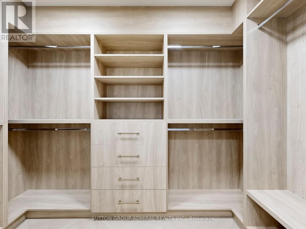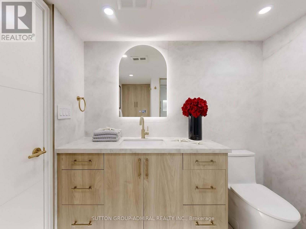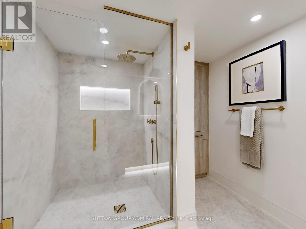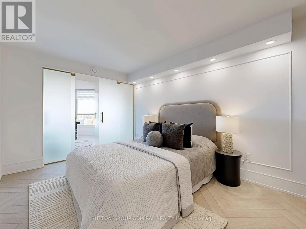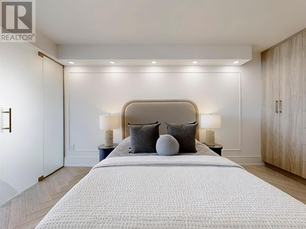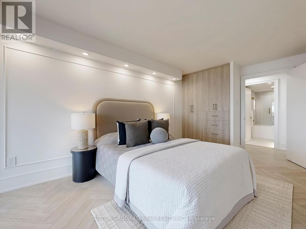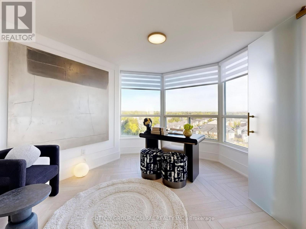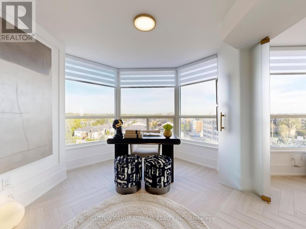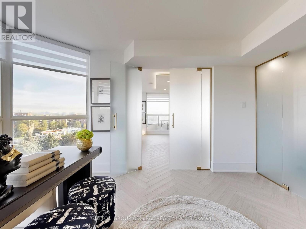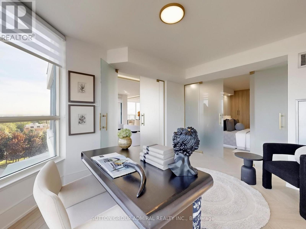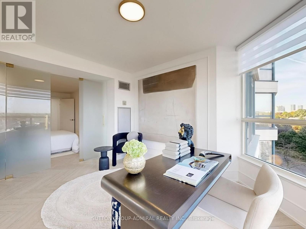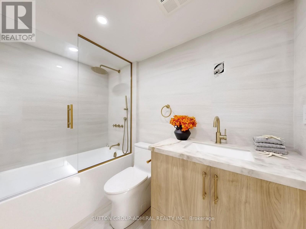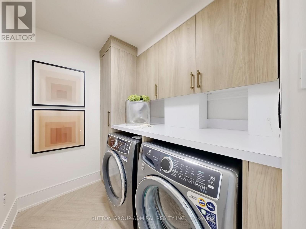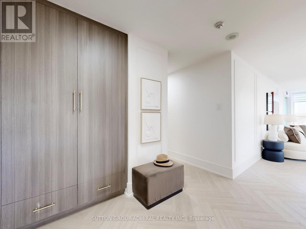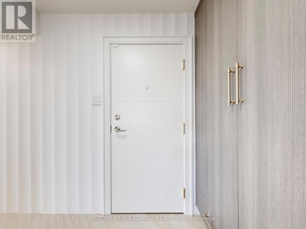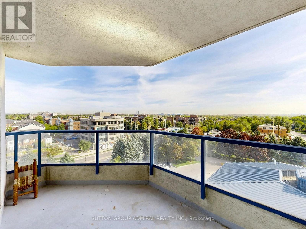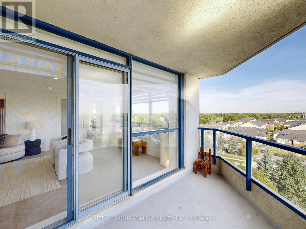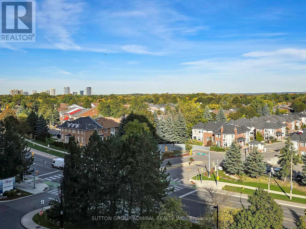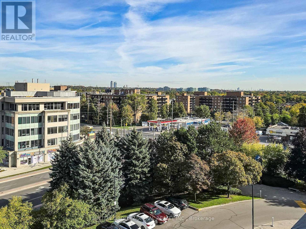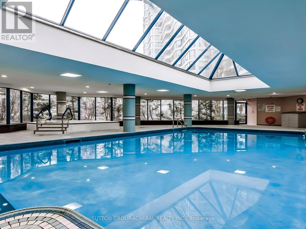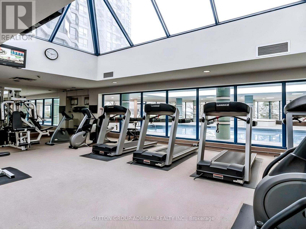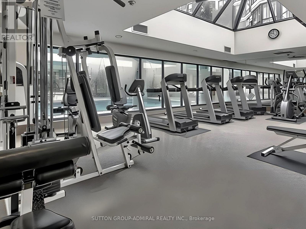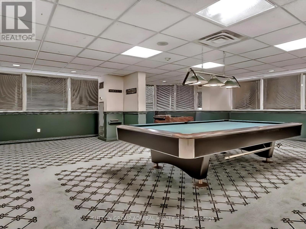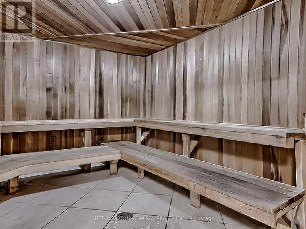704 - 1 Clark Avenue W Vaughan, Ontario L4J 7Y6
$1,178,000Maintenance, Heat, Electricity, Water, Cable TV, Common Area Maintenance, Insurance, Parking
$1,679.04 Monthly
Maintenance, Heat, Electricity, Water, Cable TV, Common Area Maintenance, Insurance, Parking
$1,679.04 MonthlyExceptional Corner Unit - Luxury Redefined Discover this rare 1,855 sq ft corner unit where premium design meets sophisticated living.Highlights:2+1 bedrooms, 2 full bathrooms Unobstructed views with floor-to-ceiling windows Herringbone vinyl flooring, custom wood paneling, Italian porcelain tiles Oversized open-concept living/dining area Gourmet kitchen: porcelain counters, matching backsplash, new stainless appliances Master suite: walk-in closet, spa-inspired ensuite Floating illuminated ceilings, stylish zebra blinds Private balcony, built-in storage, extra locker Building Amenities:24-hour concierge Pool, spa, fitness center Party/game rooms Renovated lobby & elevators 2 parking spaces Prime Location:Walking distance to top schools, parks, shopping & transit Every detail meticulously crafted with luxury finishes. This corner gem offers maximum natural light, elegant ambiance, and turnkey perfection - a rare opportunity in today's market.Schedule your private viewing today! (id:60365)
Property Details
| MLS® Number | N12564318 |
| Property Type | Single Family |
| Community Name | Crestwood-Springfarm-Yorkhill |
| AmenitiesNearBy | Golf Nearby, Place Of Worship, Public Transit, Schools |
| CommunityFeatures | Pets Allowed With Restrictions |
| Features | Balcony |
| ParkingSpaceTotal | 2 |
| PoolType | Indoor Pool |
| Structure | Tennis Court |
| ViewType | View |
Building
| BathroomTotal | 2 |
| BedroomsAboveGround | 2 |
| BedroomsBelowGround | 1 |
| BedroomsTotal | 3 |
| Amenities | Security/concierge, Exercise Centre, Visitor Parking, Storage - Locker |
| BasementType | None |
| CoolingType | Central Air Conditioning |
| ExteriorFinish | Brick |
| FlooringType | Tile |
| HeatingFuel | Natural Gas |
| HeatingType | Forced Air |
| SizeInterior | 1800 - 1999 Sqft |
| Type | Apartment |
Parking
| Underground | |
| Garage |
Land
| Acreage | No |
| LandAmenities | Golf Nearby, Place Of Worship, Public Transit, Schools |
Rooms
| Level | Type | Length | Width | Dimensions |
|---|---|---|---|---|
| Main Level | Living Room | 5.03 m | 7.35 m | 5.03 m x 7.35 m |
| Main Level | Dining Room | 2.77 m | 3.93 m | 2.77 m x 3.93 m |
| Main Level | Kitchen | 9.4 m | 10.1 m | 9.4 m x 10.1 m |
| Main Level | Eating Area | 9.1 m | 13.2 m | 9.1 m x 13.2 m |
| Main Level | Primary Bedroom | 10.8 m | 18.6 m | 10.8 m x 18.6 m |
| Main Level | Bedroom 2 | 10 m | 15.11 m | 10 m x 15.11 m |
| Main Level | Solarium | 11.2 m | 10 m | 11.2 m x 10 m |
| Main Level | Laundry Room | Measurements not available |
Salomon Shneiderman
Salesperson
1206 Centre Street
Thornhill, Ontario L4J 3M9


