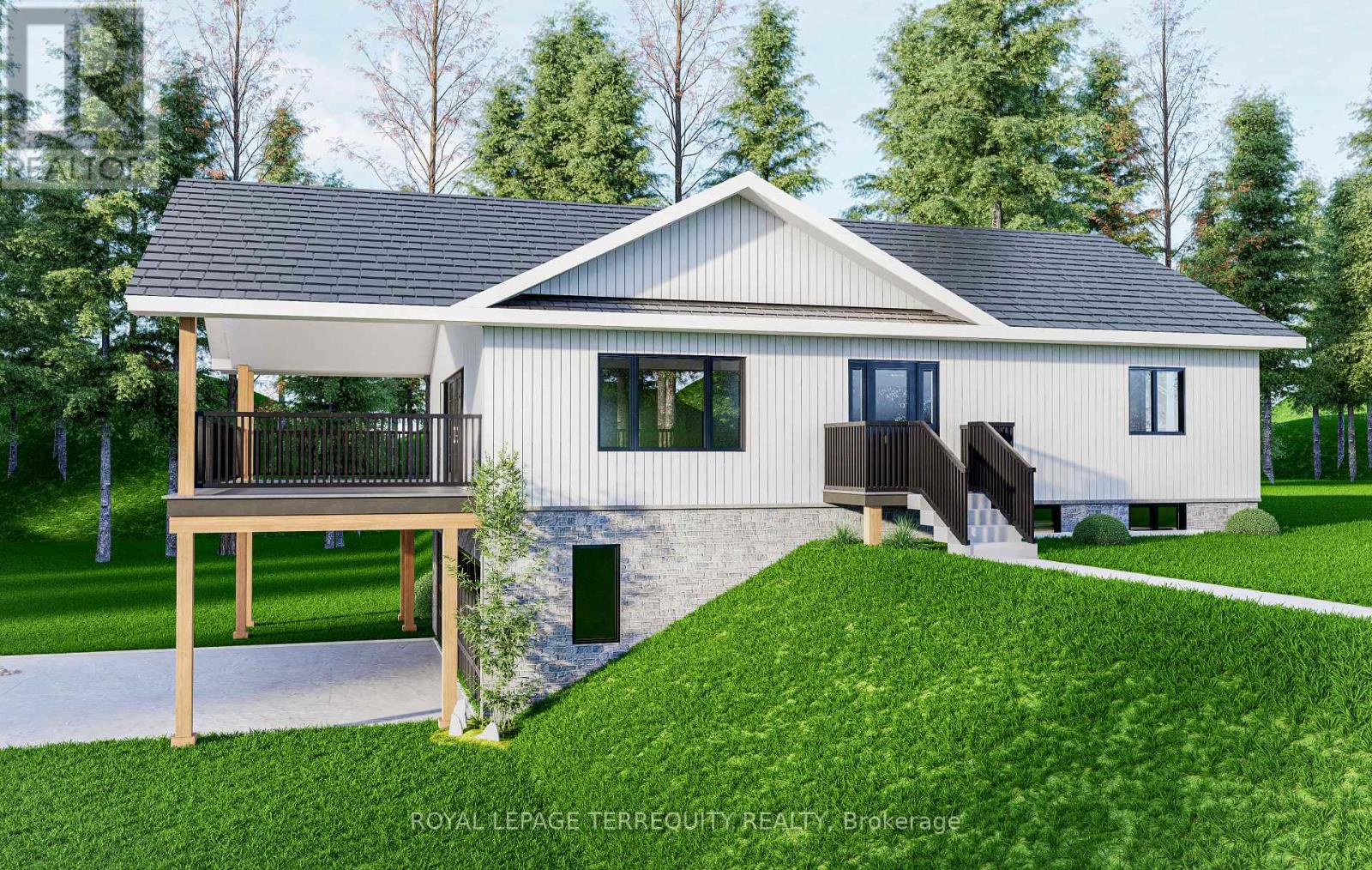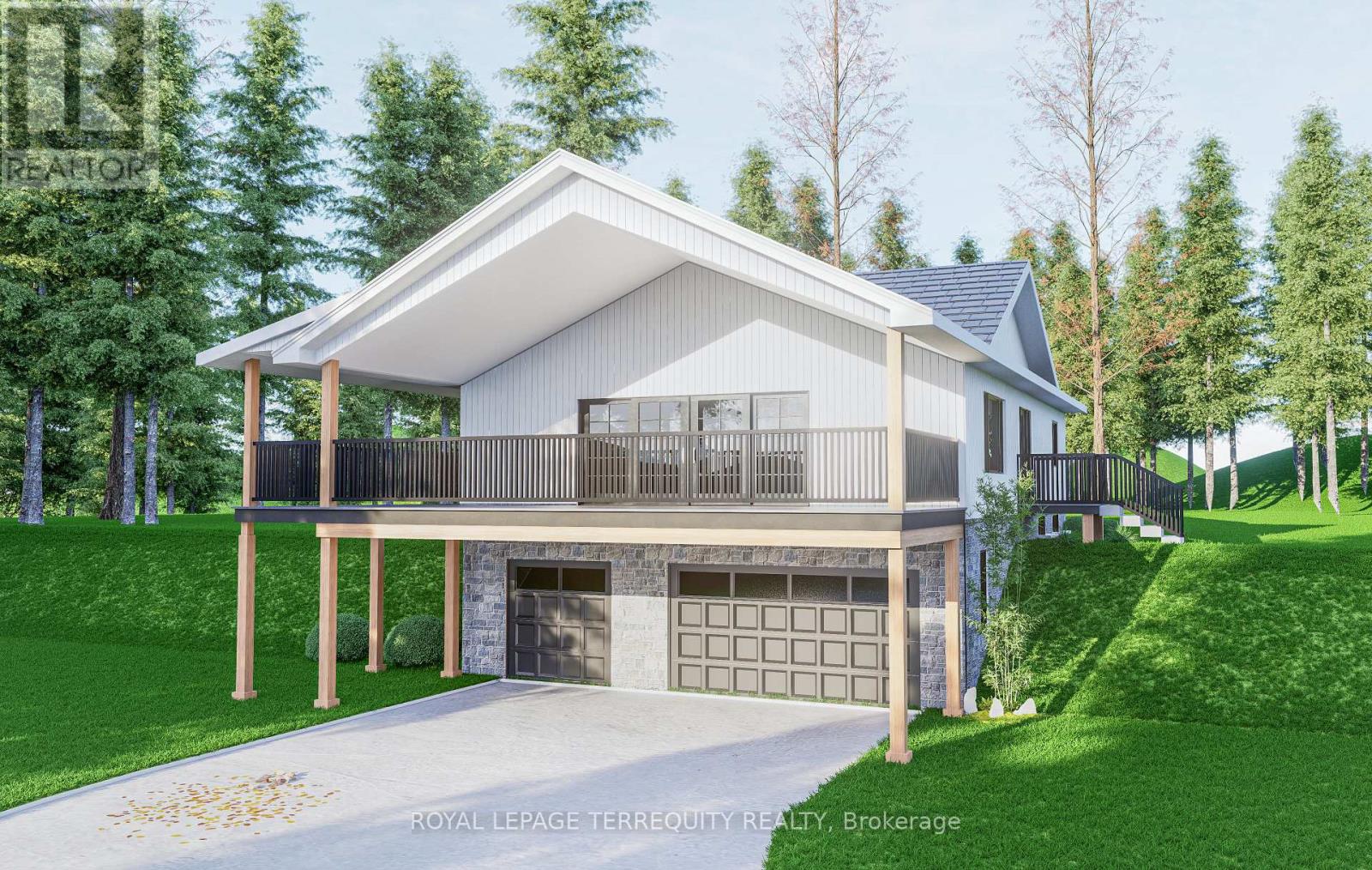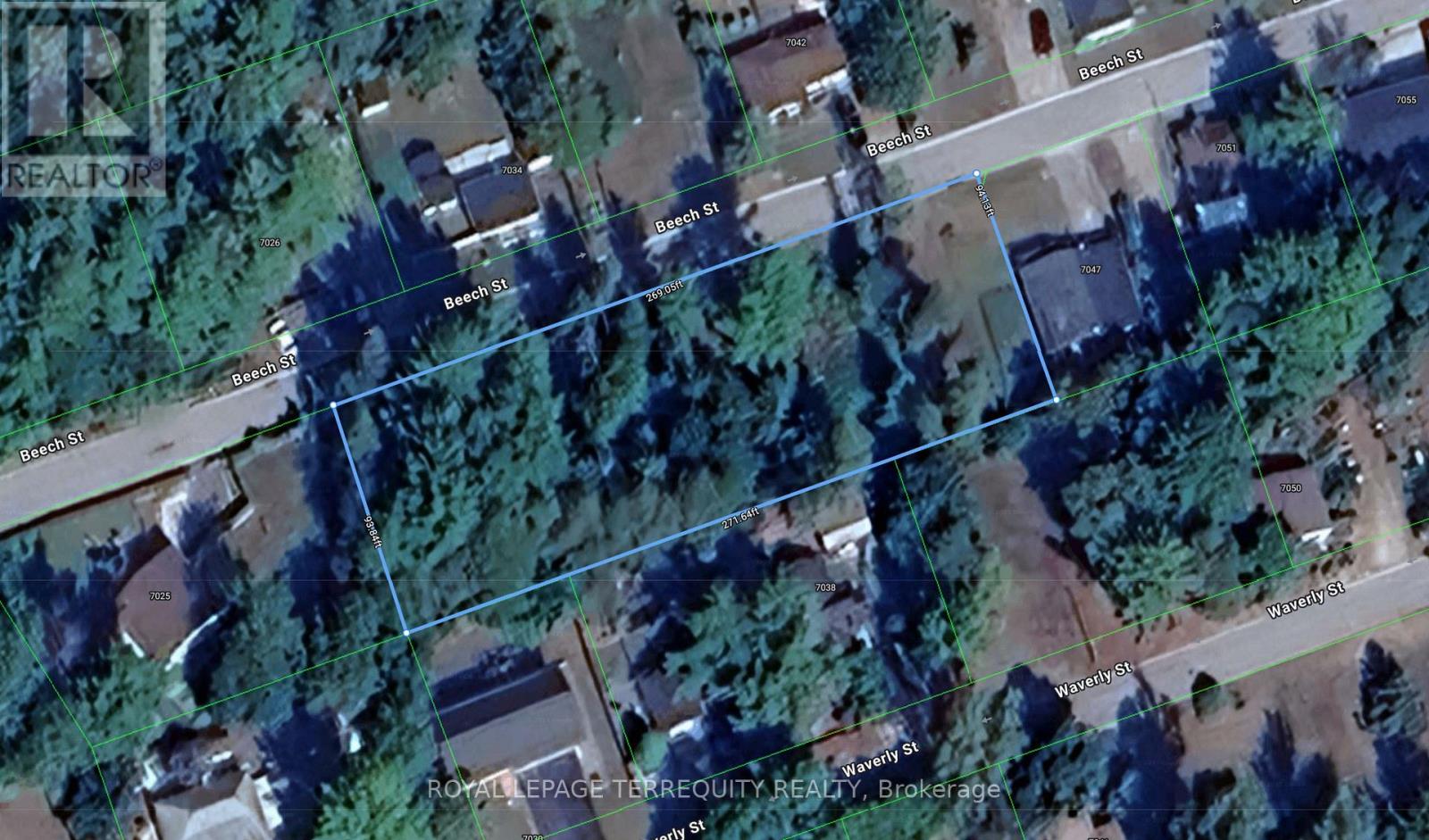7037 Beech Street Hamilton Township, Ontario K9A 4K1
$799,000
Customize your dream home before completion! This brand-new bungalow with ICF foundation, to be built on a picturesque 0.58-acre lot, offers the perfect blend of modern design and natural beauty. Featuring 2+1 bedrooms and three baths, this thoughtfully designed home showcases open-concept living with large windows that fill the space with natural light. The gourmet kitchen includes a centre island and flows effortlessly into the living and dining area, complete with an elegant electric fireplace and walkout to a covered deck overlooking the treed lot. The lower level provides a bright, finished walkout basement with an additional bedroom, full bath, and flexible living space ideal for guests, family, or a home office. A spacious three-car attached garage with a man door provides plenty of room for vehicles, tools, and storage. Surrounded by mature trees and natural green space, this property offers peace and privacy just minutes from Rice Lake and local amenities. Whether you're looking for a full-time residence or a retreat from city life, this stunning new build can truly be the home of your dreams. (id:60365)
Property Details
| MLS® Number | X12529820 |
| Property Type | Single Family |
| Community Name | Bewdley |
| AmenitiesNearBy | Hospital, Golf Nearby |
| CommunityFeatures | Community Centre |
| EquipmentType | Water Heater - Gas, Water Heater |
| Features | Irregular Lot Size, Carpet Free |
| ParkingSpaceTotal | 7 |
| RentalEquipmentType | Water Heater - Gas, Water Heater |
Building
| BathroomTotal | 3 |
| BedroomsAboveGround | 2 |
| BedroomsBelowGround | 1 |
| BedroomsTotal | 3 |
| Amenities | Fireplace(s) |
| Appliances | Garage Door Opener Remote(s), Water Heater |
| ArchitecturalStyle | Bungalow |
| BasementDevelopment | Finished |
| BasementType | N/a (finished) |
| ConstructionStyleAttachment | Detached |
| CoolingType | Central Air Conditioning |
| ExteriorFinish | Vinyl Siding |
| FireProtection | Smoke Detectors |
| FireplacePresent | Yes |
| FireplaceTotal | 1 |
| FoundationType | Insulated Concrete Forms |
| HeatingFuel | Natural Gas |
| HeatingType | Forced Air |
| StoriesTotal | 1 |
| SizeInterior | 1500 - 2000 Sqft |
| Type | House |
| UtilityPower | Generator |
| UtilityWater | Drilled Well |
Parking
| Attached Garage | |
| Garage |
Land
| Acreage | No |
| LandAmenities | Hospital, Golf Nearby |
| Sewer | Septic System |
| SizeDepth | 94 Ft ,1 In |
| SizeFrontage | 269 Ft ,1 In |
| SizeIrregular | 269.1 X 94.1 Ft |
| SizeTotalText | 269.1 X 94.1 Ft|1/2 - 1.99 Acres |
| SurfaceWater | Lake/pond |
Rooms
| Level | Type | Length | Width | Dimensions |
|---|
https://www.realtor.ca/real-estate/29088484/7037-beech-street-hamilton-township-bewdley-bewdley
Mark Prata
Salesperson
800 King Street W Unit 102
Toronto, Ontario M5V 3M7
Lorraine Prata
Salesperson
800 King Street W Unit 102
Toronto, Ontario M5V 3M7






