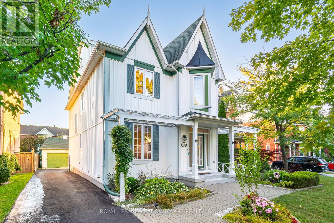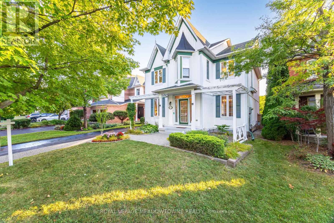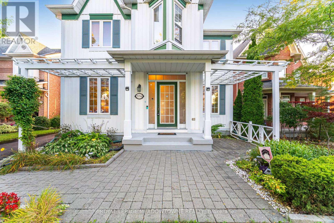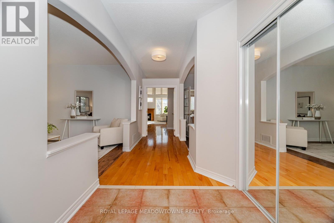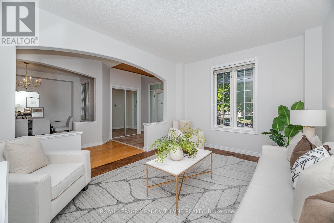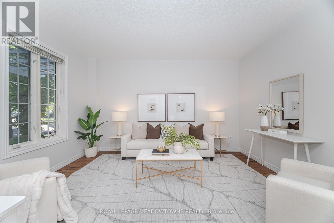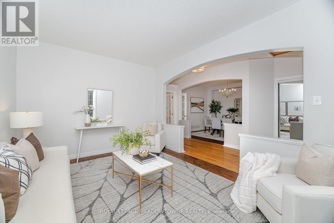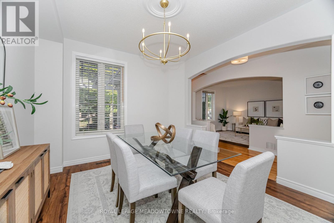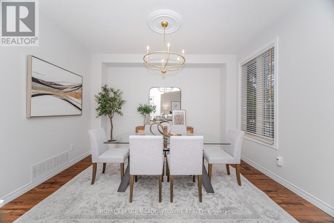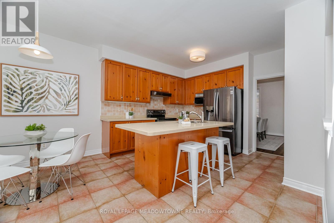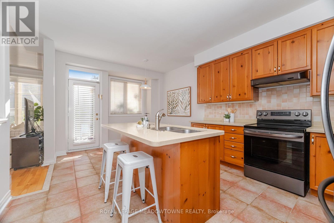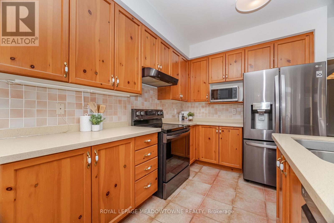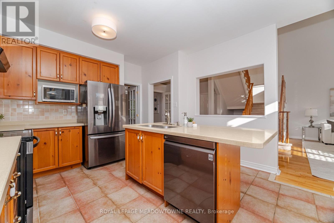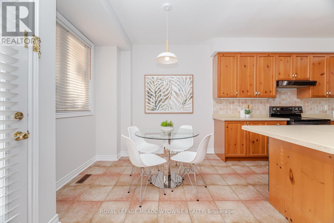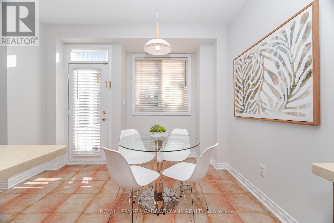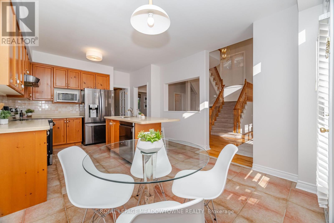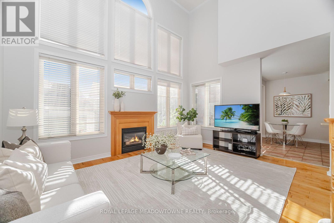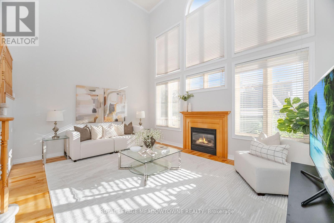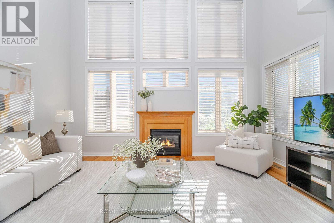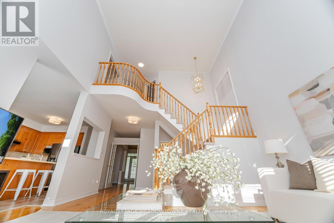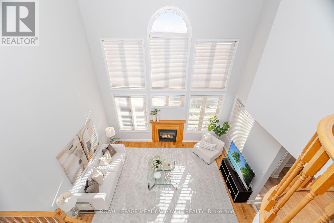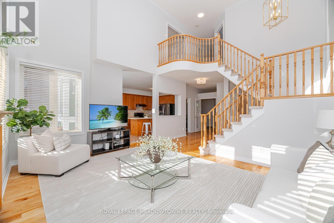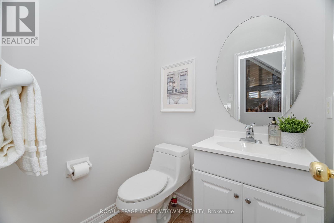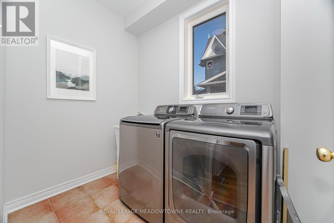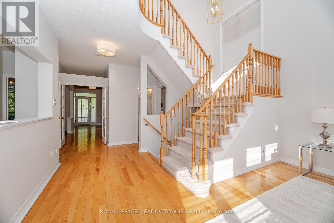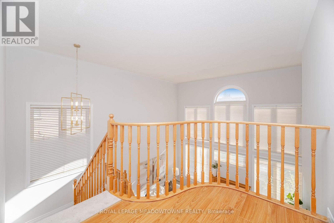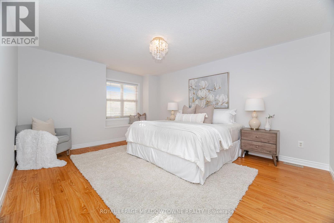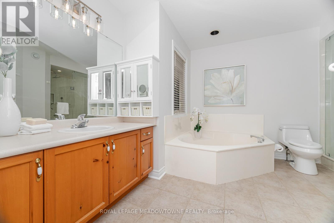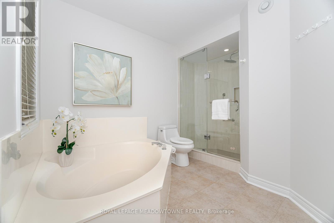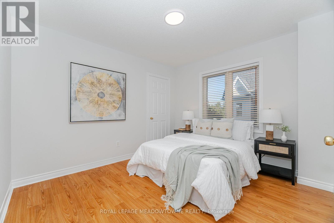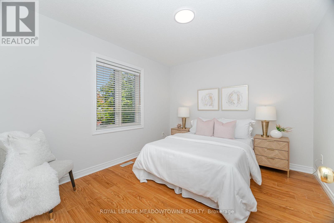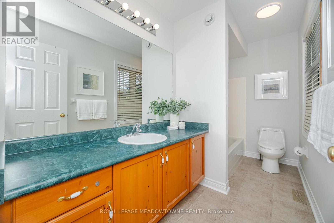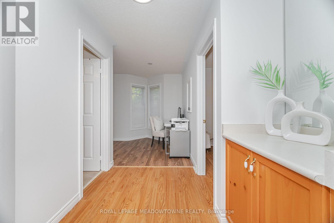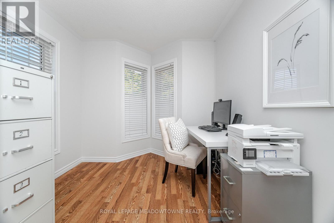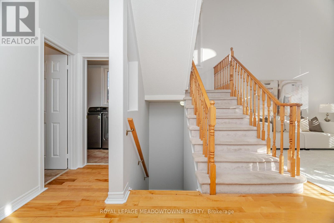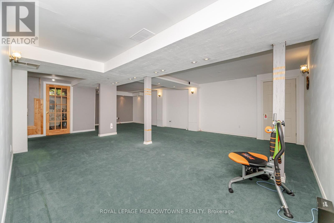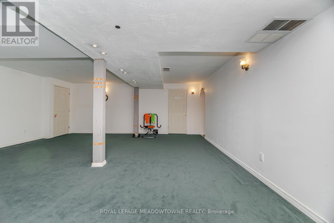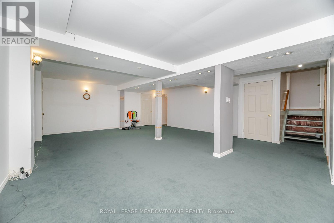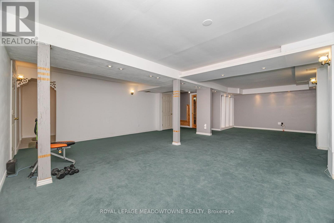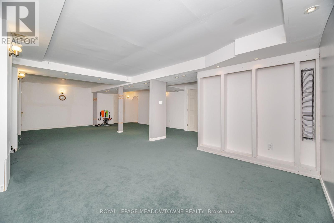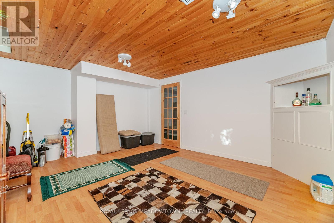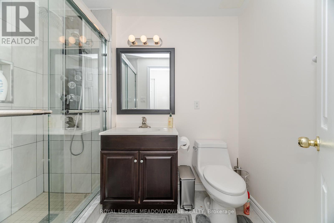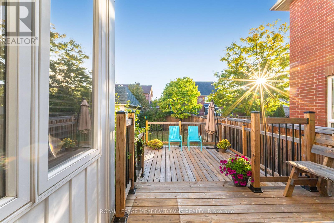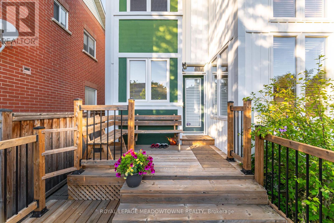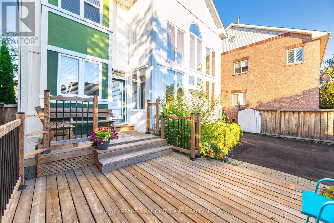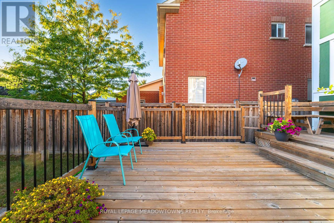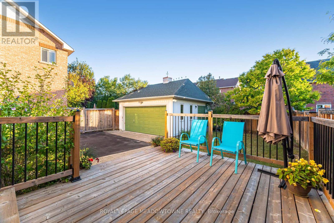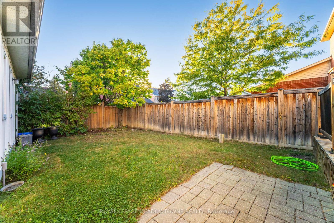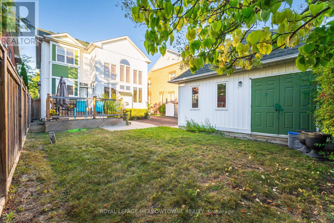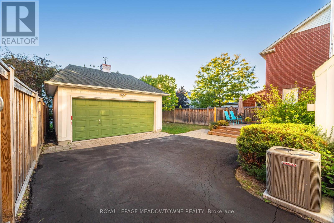7034 Lessard Lane Mississauga, Ontario L5W 1A4
$1,364,900
Stunning Detached Victorian Style 2 Storey, ( 2504 Sqft Mpac ) 3 +1 Bedrooms, Practical Office Space, Fully Finished Basement Situated On An Oversized Lot With A Detached Double Car Garage in Meadowvale Village. Here's The One Your Clients Have Been Waiting For, Open Concept Main Floor, Decor Pillars And Quarter Walls, Spacious and Sun Filled Living Room, Formal Dining Area, Breathtaking Family Room With 18 Ft Ceilings and 2 Storey Windows, Nicely Appointed Kitchen With Stainless Steel Appliances, Bright and Airy Breakfast Area with Walkout to an Expansive Patio and Private Fully Fenced Yard. 2nd Floor Has 3 Sun Splashed Bedrooms Plus Bonus Open Office Space, Primary Comes Complete With Large Walk In Closet and 4pc Ensuite. Basement is Fully Finished with a 4th Bedroom, Large Open Concept Rec Room, Pot Lights, 3pc Bathroom With Stand Up Shower and Practical Storage Room. Entire House Has Been Painted September 2025, Updated Light Fixtures, Furnace and A/C Feb 2023. (id:60365)
Property Details
| MLS® Number | W12409457 |
| Property Type | Single Family |
| Community Name | Meadowvale Village |
| EquipmentType | Water Heater |
| ParkingSpaceTotal | 6 |
| RentalEquipmentType | Water Heater |
Building
| BathroomTotal | 4 |
| BedroomsAboveGround | 3 |
| BedroomsBelowGround | 1 |
| BedroomsTotal | 4 |
| Age | 16 To 30 Years |
| Appliances | Garage Door Opener Remote(s), Dishwasher, Dryer, Garage Door Opener, Hood Fan, Stove, Washer, Window Coverings, Refrigerator |
| BasementDevelopment | Finished |
| BasementType | N/a (finished) |
| ConstructionStyleAttachment | Detached |
| CoolingType | Central Air Conditioning |
| ExteriorFinish | Vinyl Siding |
| FireplacePresent | Yes |
| FireplaceTotal | 1 |
| FlooringType | Hardwood, Laminate, Carpeted, Ceramic |
| FoundationType | Poured Concrete |
| HalfBathTotal | 1 |
| HeatingFuel | Natural Gas |
| HeatingType | Forced Air |
| StoriesTotal | 2 |
| SizeInterior | 2500 - 3000 Sqft |
| Type | House |
| UtilityWater | Municipal Water |
Parking
| Detached Garage | |
| Garage |
Land
| Acreage | No |
| Sewer | Sanitary Sewer |
| SizeDepth | 114 Ft ,9 In |
| SizeFrontage | 42 Ft |
| SizeIrregular | 42 X 114.8 Ft |
| SizeTotalText | 42 X 114.8 Ft |
| ZoningDescription | Residental |
Rooms
| Level | Type | Length | Width | Dimensions |
|---|---|---|---|---|
| Second Level | Primary Bedroom | 5.07 m | 3.95 m | 5.07 m x 3.95 m |
| Second Level | Bedroom 2 | 3.47 m | 3.13 m | 3.47 m x 3.13 m |
| Second Level | Bedroom 3 | 3.47 m | 3.11 m | 3.47 m x 3.11 m |
| Second Level | Office | 2.91 m | 2.7 m | 2.91 m x 2.7 m |
| Basement | Bedroom 4 | 4.79 m | 3.84 m | 4.79 m x 3.84 m |
| Basement | Recreational, Games Room | 9.35 m | 6.1 m | 9.35 m x 6.1 m |
| Basement | Workshop | 3.33 m | 2.2 m | 3.33 m x 2.2 m |
| Main Level | Living Room | 4.46 m | 3.46 m | 4.46 m x 3.46 m |
| Main Level | Dining Room | 3.96 m | 3.46 m | 3.96 m x 3.46 m |
| Main Level | Kitchen | 3.86 m | 3.85 m | 3.86 m x 3.85 m |
| Main Level | Eating Area | 3.46 m | 2.24 m | 3.46 m x 2.24 m |
| Main Level | Family Room | 5.09 m | 3.98 m | 5.09 m x 3.98 m |
| Main Level | Laundry Room | 2.44 m | 1.69 m | 2.44 m x 1.69 m |
Jeffrey Borg
Salesperson
6948 Financial Drive Suite A
Mississauga, Ontario L5N 8J4
Justin Borg
Salesperson
6948 Financial Drive Suite A
Mississauga, Ontario L5N 8J4
Jade Riedesser-Borg
Salesperson
6948 Financial Drive Suite A
Mississauga, Ontario L5N 8J4

